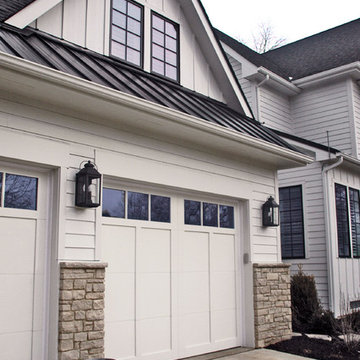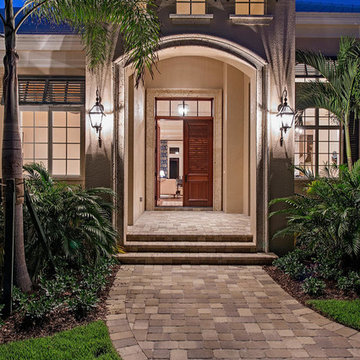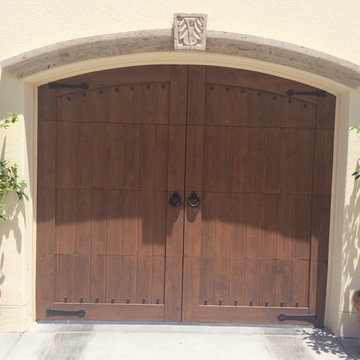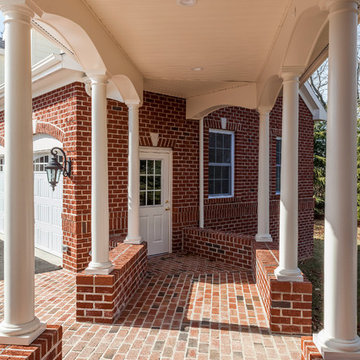Wohnideen und Einrichtungsideen für Große Räume

Working with the homeowners and our design team, we feel that we created the ultimate spa retreat. The main focus is the grand vanity with towers on either side and matching bridge spanning above to hold the LED lights. By Plain & Fancy cabinetry, the Vogue door beaded inset door works well with the Forest Shadow finish. The toe space has a decorative valance down below with LED lighting behind. Centaurus granite rests on top with white vessel sinks and oil rubber bronze fixtures. The light stone wall in the backsplash area provides a nice contrast and softens up the masculine tones. Wall sconces with angled mirrors added a nice touch.
We brought the stone wall back behind the freestanding bathtub appointed with a wall mounted tub filler. The 69" Victoria & Albert bathtub features clean lines and LED uplighting behind. This all sits on a french pattern travertine floor with a hidden surprise; their is a heating system underneath.
In the shower we incorporated more stone, this time in the form of a darker split river rock. We used this as the main shower floor and as listello bands. Kohler oil rubbed bronze shower heads, rain head, and body sprayer finish off the master bath.
Photographer: Johan Roetz
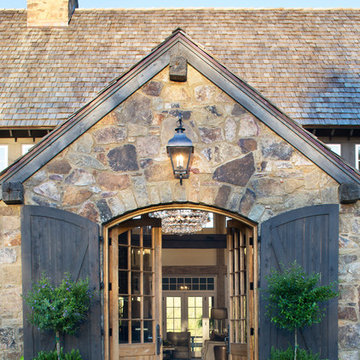
Designed to appear as a barn and function as an entertainment space and provide places for guests to stay. Once the estate is complete this will look like the barn for the property. Inspired by old stone Barns of New England we used reclaimed wood timbers and siding inside.
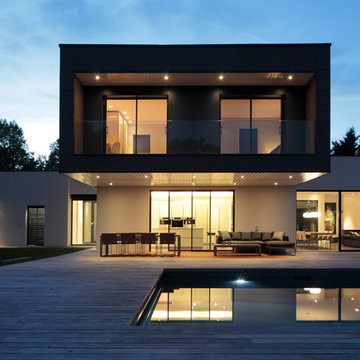
Großes, Zweistöckiges Modernes Haus mit Flachdach und weißer Fassadenfarbe in Toulouse
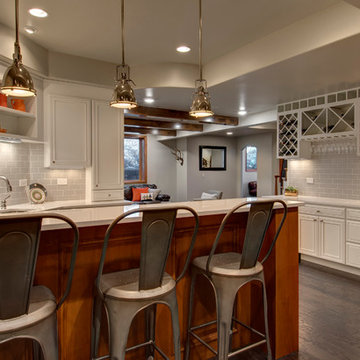
©Finished Basement Company
Großer Klassischer Hochkeller ohne Kamin mit grauer Wandfarbe, dunklem Holzboden und braunem Boden in Denver
Großer Klassischer Hochkeller ohne Kamin mit grauer Wandfarbe, dunklem Holzboden und braunem Boden in Denver
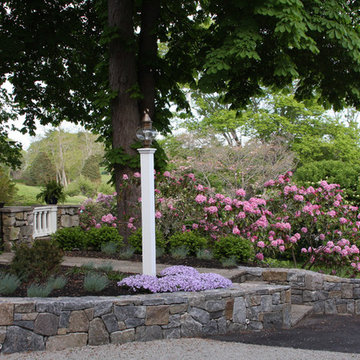
Location: Cohasset, MA, USA
When my clients purchased this historic house, they saw that this garden held great potential, even though the property had been somewhat neglected. They wanted the new landscape to evoke the feeling of an Olde Maine house that time had forgotten. Sitting on the front veranda in the shade of the treasured Horse Chestnut and Maple trees that flank each side of the house, we explored the possibilities together.
The front yard sloped a bit too much for comfort, so we determined that building a stone wall in the middle would create a terrace, making both parts of the lawn more usable. Visions of parties and children's weddings came to mind. We put a set of elegant arching steps in the middle, leading down to the sunken garden.
Large, mature Rhododendrons were planted at the base of the Horse Chestnut and Maple trees just off the front veranda. Boxwoods undulate beneath the trees with Vinca as a ground cover.
Ticonderoga stone was used for the walls and steps, which was the closest match to the existing stone foundation. The exquisite masonry by Doug Brooks Masonry makes this staircase as elegant as a tiered wedding cake.
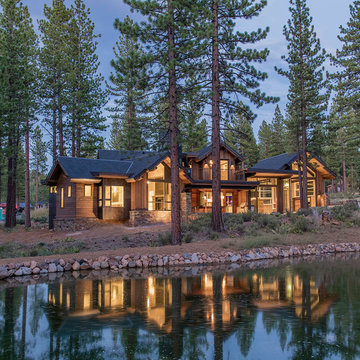
Tim Stone
Großes, Zweistöckiges Rustikales Haus mit Mix-Fassade, brauner Fassadenfarbe und Satteldach in Sacramento
Großes, Zweistöckiges Rustikales Haus mit Mix-Fassade, brauner Fassadenfarbe und Satteldach in Sacramento
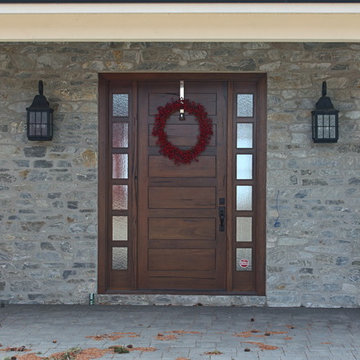
The Helmsley is a modern, square top solid medieval walnut exterior entrance door with apposing sidelight glass details for the modern and classical home. This modern style in conjunction with the medieval walnut wood species makes a
one-of-a-kind look that brings the old into the new.
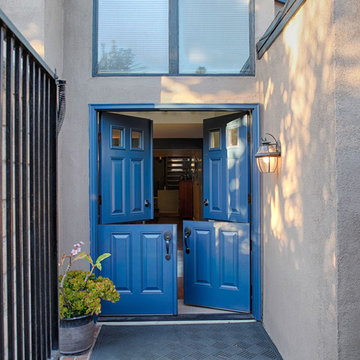
6 panel blue Dutch double doors. Huntington Beach, CA.
Große Klassische Haustür mit brauner Wandfarbe, Klöntür und blauer Haustür in Orange County
Große Klassische Haustür mit brauner Wandfarbe, Klöntür und blauer Haustür in Orange County
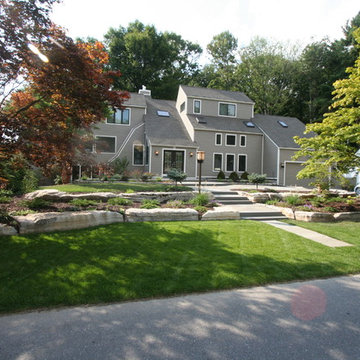
Total re-landscaping of front entrance using veined limestone boulder walls, bluestone steps and patios and plantings and resodding of the lawn.
Großer, Geometrischer, Halbschattiger Moderner Garten im Frühling mit Betonboden in Boston
Großer, Geometrischer, Halbschattiger Moderner Garten im Frühling mit Betonboden in Boston
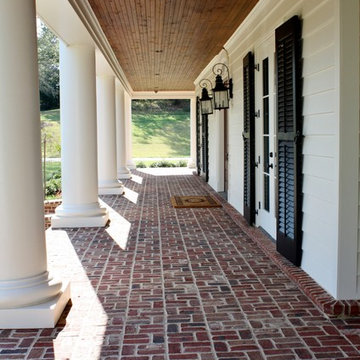
A beautiful southern plantation style home built in Mississippi and designed by Bob Chatham.
From the homeowners: "The main things we wanted to accomplish with building our house were: 1. A home that would accommodate for our family gatherings. We both have fairly large families who live locally. 2. We wanted the house to contain the charm and the look of an old Southern plantation. We feel that this is a classic, timeless look."
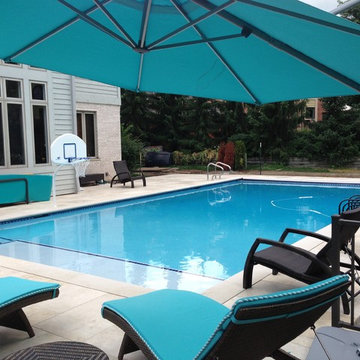
Woodridge Builders, Inc.
Großer Klassischer Pool hinter dem Haus in rechteckiger Form mit Natursteinplatten in Chicago
Großer Klassischer Pool hinter dem Haus in rechteckiger Form mit Natursteinplatten in Chicago
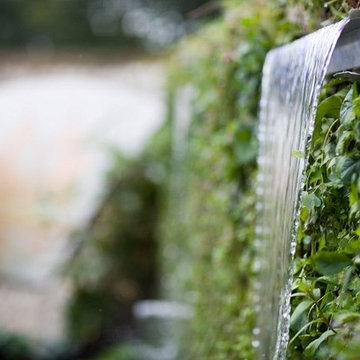
Water blade feature in the Rainforest Concept Garden by Amazon Landscaping and Garden Design
Amazonlandscaping.ie
014060004
Geometrische, Große Moderne Pflanzenwand im Sommer, hinter dem Haus mit direkter Sonneneinstrahlung, Natursteinplatten und Steinzaun in Dublin
Geometrische, Große Moderne Pflanzenwand im Sommer, hinter dem Haus mit direkter Sonneneinstrahlung, Natursteinplatten und Steinzaun in Dublin
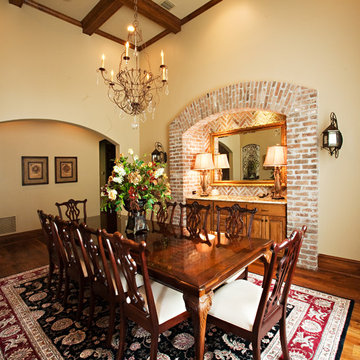
Photo by: Mary Ann Elston
Geschlossenes, Großes Klassisches Esszimmer ohne Kamin mit beiger Wandfarbe und dunklem Holzboden in New Orleans
Geschlossenes, Großes Klassisches Esszimmer ohne Kamin mit beiger Wandfarbe und dunklem Holzboden in New Orleans
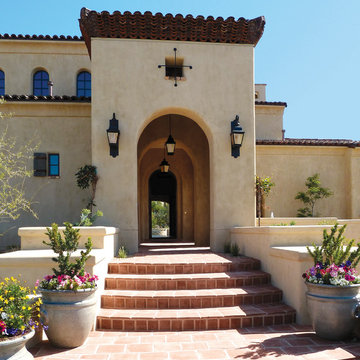
Lanternland
This is a beautiful Entry for a Spanish Colonial Home. the tow large wall mount lanterns flanking the front entry are mounted on Custom Backplates designed specifically for this home. Each bracket has a custom medallion designed by the architect, Andre Hicken and the homeowner to commemorate the hear that the home was built. To learn more about this custom medallion go to www.lanternland.com or contact andrew@lanternland.com. Note how the hanging lanterns in the entry courtyard fit beautifully within the arches and coordinate with the dominant entry lanterns.
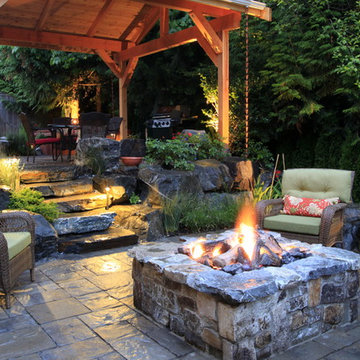
Großer Moderner Patio hinter dem Haus mit Natursteinplatten, Gazebo und Grillplatz in Seattle
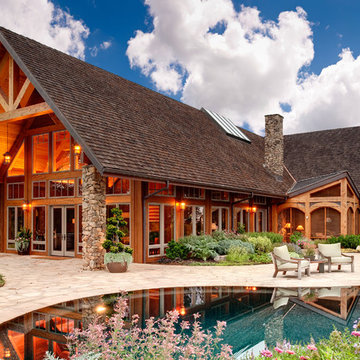
New modern home in North Georgia Mountains
Photography by Galina Coada
Großes, Zweistöckiges Uriges Haus mit Satteldach in Atlanta
Großes, Zweistöckiges Uriges Haus mit Satteldach in Atlanta
Wohnideen und Einrichtungsideen für Große Räume
7



















