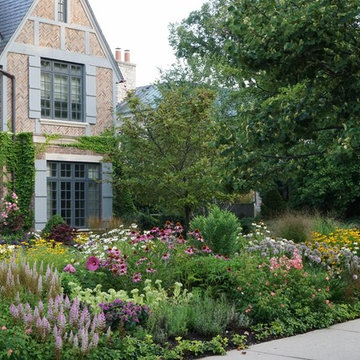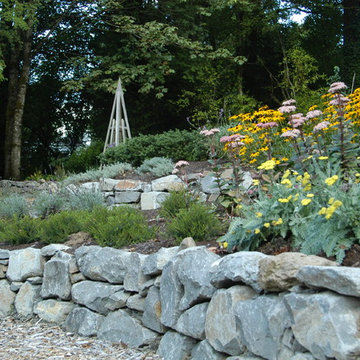Wohnideen und Einrichtungsideen für Grüne Große Räume

Chad Mellon Photographer
Offene, Große Moderne Küche in U-Form mit weißen Schränken, Mineralwerkstoff-Arbeitsplatte, Küchenrückwand in Weiß, Küchengeräten aus Edelstahl, Kücheninsel, braunem Holzboden, grauem Boden und Kassettenfronten in Orange County
Offene, Große Moderne Küche in U-Form mit weißen Schränken, Mineralwerkstoff-Arbeitsplatte, Küchenrückwand in Weiß, Küchengeräten aus Edelstahl, Kücheninsel, braunem Holzboden, grauem Boden und Kassettenfronten in Orange County
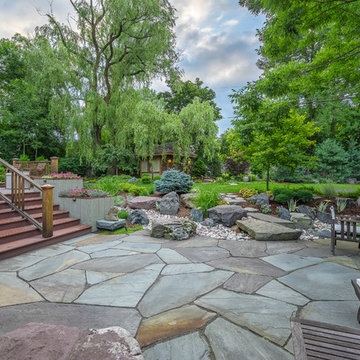
Large pieces of irregular shaped bluestone, with its organic feel is the material selected for the patio. Large bluestone slabs bridge the dry stream bed leading to the lawn and Tea House beyond. Hardscaping materials were chosen for there quiet appearance -bluestone, Aqua Blue boulders, and pea gravel with its gray and white neutral coloration.

Part of the original design for the home in the 1900's, Clawson Architects recreated the Porte cochere along with the other renovations, alterations and additions to the property.
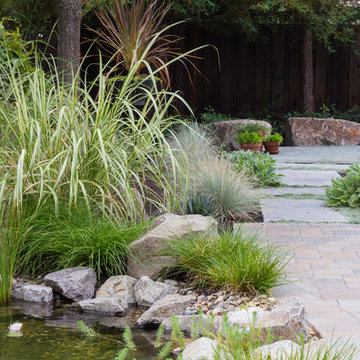
Photo By: Jude Parkinson-Morgan
Großer Klassischer Vorgarten in San Francisco
Großer Klassischer Vorgarten in San Francisco

Jeffrey Jakucyk: Photographer
Überdachte, Große Klassische Terrasse hinter dem Haus mit Beleuchtung in Cincinnati
Überdachte, Große Klassische Terrasse hinter dem Haus mit Beleuchtung in Cincinnati

Modern mountain aesthetic in this fully exposed custom designed ranch. Exterior brings together lap siding and stone veneer accents with welcoming timber columns and entry truss. Garage door covered with standing seam metal roof supported by brackets. Large timber columns and beams support a rear covered screened porch.
(Ryan Hainey)

Großes, Zweistöckiges Modernes Einfamilienhaus mit Mix-Fassade, bunter Fassadenfarbe, Walmdach und Schindeldach in Detroit
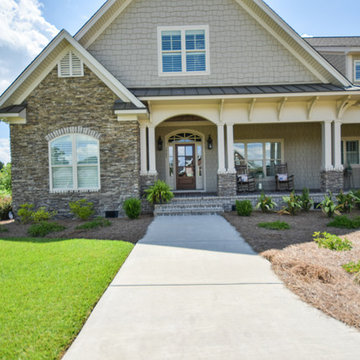
Großes, Zweistöckiges Uriges Einfamilienhaus mit Mix-Fassade, Halbwalmdach und beiger Fassadenfarbe in Sonstige

Große Klassische Küche in L-Form mit profilierten Schrankfronten, Küchenrückwand in Beige, Kücheninsel, weißen Schränken, Landhausspüle, Speckstein-Arbeitsplatte, Rückwand aus Keramikfliesen, braunem Holzboden und braunem Boden in Phoenix
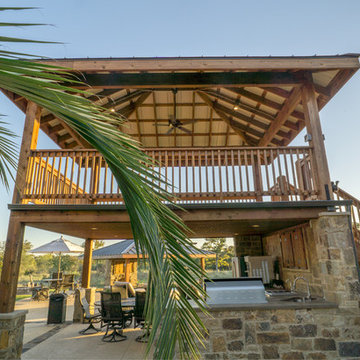
The double-decker Cedar and Limestone Gazebo houses an outdoor kitchen below and additional space with access to the waterslide above.
Built by Matt Channel of Southern Outdoor Appeal and Cody Pools
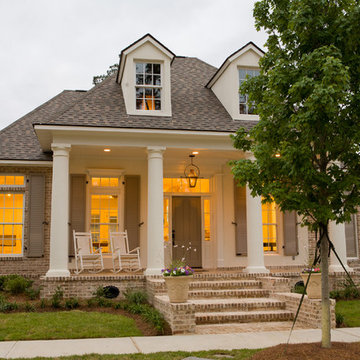
Tuscan Columns & Brick Porch
Großes, Überdachtes Klassisches Veranda im Vorgarten mit Pflastersteinen und Beleuchtung in New Orleans
Großes, Überdachtes Klassisches Veranda im Vorgarten mit Pflastersteinen und Beleuchtung in New Orleans

Exterior of the Arthur Rutenberg Homes Asheville 1267 model home built by Greenville, SC home builders, American Eagle Builders.
Großes, Zweistöckiges Klassisches Einfamilienhaus mit Backsteinfassade, beiger Fassadenfarbe, Satteldach und Schindeldach in Sonstige
Großes, Zweistöckiges Klassisches Einfamilienhaus mit Backsteinfassade, beiger Fassadenfarbe, Satteldach und Schindeldach in Sonstige

Geometrischer, Großer, Halbschattiger Klassischer Kiesgarten im Frühling, hinter dem Haus mit Kübelpflanzen in San Diego
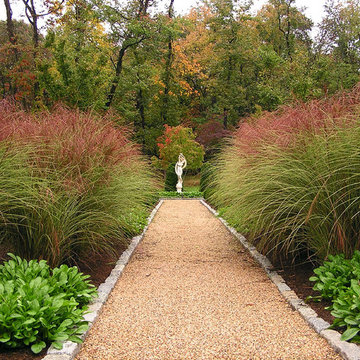
Geometrische, Große Gartenmauer hinter dem Haus mit direkter Sonneneinstrahlung und Natursteinplatten in Washington, D.C.
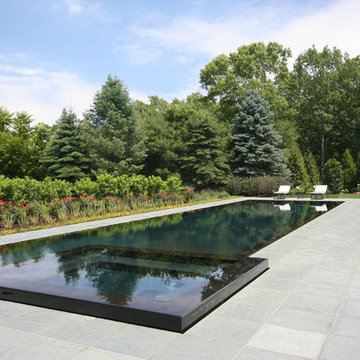
This pool and spa combination has an Infinity Edge. The spa is raised slightly with a Negative Edge that overflows into the infinity gutter system. Both inside coping and tile are Black Absolute Granite with a honed finish. Outside coping is 2’ x2’ Bluestone pavers and both pool and spa are finished with a Black Galaxy Pebblefina.
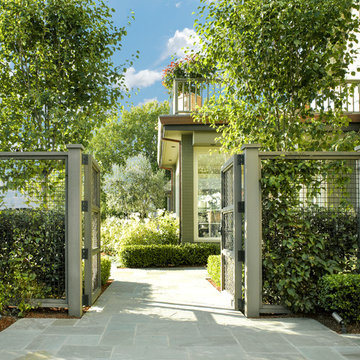
Santa Barbara lifestyle with this gated 5,200 square foot estate affords serenity and privacy while incorporating the finest materials and craftsmanship. Visually striking interiors are enhanced by a sparkling bay view and spectacular landscaping with heritage oaks, rose and dahlia gardens and a picturesque splash pool. Just two minutes to Marin’s finest schools.
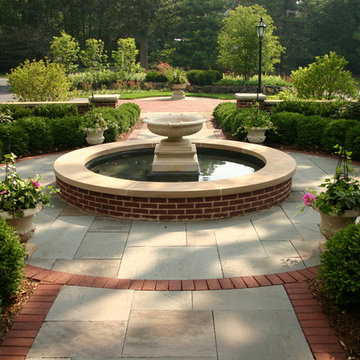
This partially wooded, acre and a half lot in West Dundee presented many challenges.
The clients began working with a Landscape Architect in the early spring, but after not getting the innovative ideas they were seeking, the home builder and Architect suggested the client contact our landscape design/build firm. We immediately hit it off with the charismatic clients. They had a tall order for us: complete the design and implement the construction within a three month period. For many projects this would be a reasonable time frame. However construction delays and the coordination of multiple trades left a very short window to complete the work.
Beyond the tight time frame the site required specific care in preserving the many mature surrounding trees, as well as addressing a vast grade change. Over fifteen feet of grade change occurs from one end of this woodland property to the other.
All of these constraints proved to be an enormous challenge as we worked to include and coordinate the following elements: the drive layout, a dramatic front entry, various gardens, landscape lighting, irrigation, and a plan for a backyard pool and entertainment space that already had been started without a clear plan.
Fortunately, the client loved our design ideas and attention to detail and we were able to mobilize and begin construction. With the seamless coordination between our firm and the builder we implemented all the elements of this grand project. In total eight different crews and five separate trades worked together to complete the landscape.
The completed project resulted in a rewarding experience for our firm, the builder and architect, as well as the client. Together we were able to create and construct a perfect oasis for the client that suited the beautiful property and the architecture of this dream home.

Zweistöckiges, Großes Rustikales Haus mit grüner Fassadenfarbe und Schindeldach in New York
Wohnideen und Einrichtungsideen für Grüne Große Räume
3



















