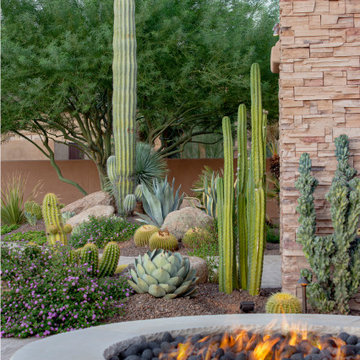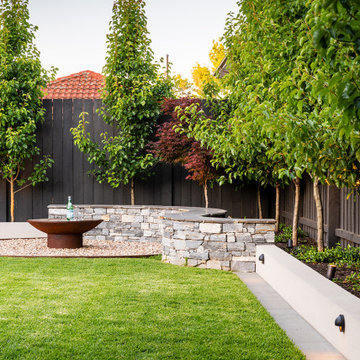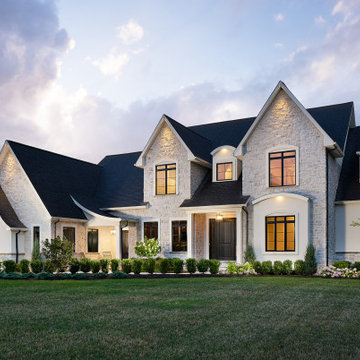Wohnideen und Einrichtungsideen für Grüne Große Räume
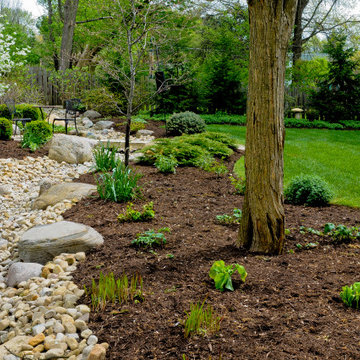
A mixture of hard edges with the river rock and soft accents with the greenery and mulch makes this landscape the best of both worlds.
Großer Klassischer Garten hinter dem Haus mit Rasenkanten, direkter Sonneneinstrahlung und Flusssteinen in Kolumbus
Großer Klassischer Garten hinter dem Haus mit Rasenkanten, direkter Sonneneinstrahlung und Flusssteinen in Kolumbus
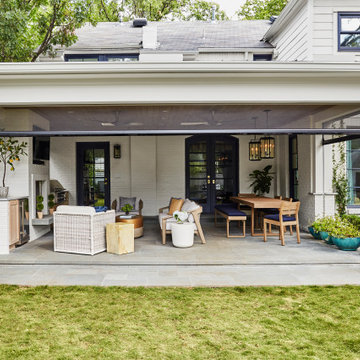
Covered Patio Addition with animated screen
Großer, Überdachter Klassischer Patio hinter dem Haus mit Kamin und Natursteinplatten in Dallas
Großer, Überdachter Klassischer Patio hinter dem Haus mit Kamin und Natursteinplatten in Dallas
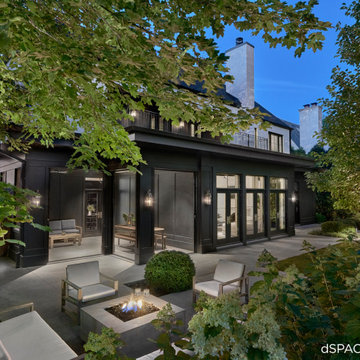
Großes, Zweistöckiges Klassisches Einfamilienhaus mit Backsteinfassade, Satteldach, Schindeldach und grauem Dach in Chicago

Pool view of whole house exterior remodel
Große Mid-Century Terrassenüberdachung aus Holz im Erdgeschoss mit Stahlgeländer und Beleuchtung in San Diego
Große Mid-Century Terrassenüberdachung aus Holz im Erdgeschoss mit Stahlgeländer und Beleuchtung in San Diego
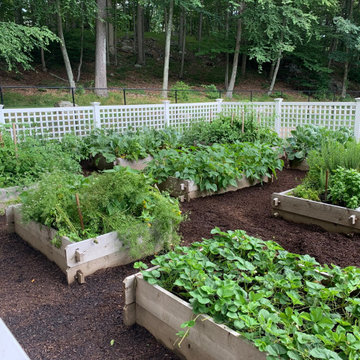
Culinary Raised Vegetable Garden. This is nine beds that measure 8x4 and 6x4. Root vegetables, Salad, Tomatoes and Herb. This garden produced 235 pounds of tomatoes in 2020. The entire system is designed to meet your needs, your property and architectural style of your home. Exclusive Peter Atkins and Associates. LLC
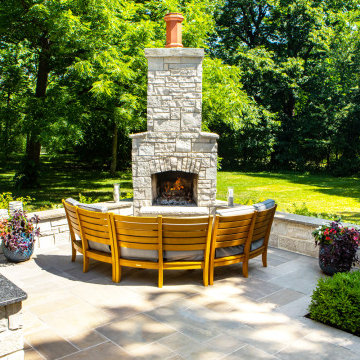
Großer, Unbedeckter Klassischer Patio hinter dem Haus mit Kamin und Natursteinplatten in Chicago
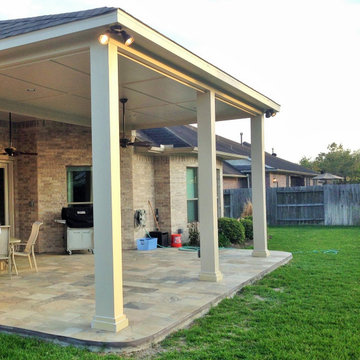
A roof extension covered patio over natural stone pavers. This patio cover utilizing 2 ceiling fans and spotlights
Großer, Überdachter Klassischer Patio hinter dem Haus mit Natursteinplatten in Houston
Großer, Überdachter Klassischer Patio hinter dem Haus mit Natursteinplatten in Houston

With minimalist simplicity and timeless style, this is the perfect Rocky Mountain escape!
This Mountain Modern home was designed around incorporating contemporary angles, mixing natural and industrial-inspired exterior selections and the placement of uniquely shaped windows. Warm cedar elements, grey horizontal cladding, smooth white stucco, and textured stone all work together to create a cozy and inviting colour palette that blends into its mountain surroundings.
The spectacular standing seam metal roof features beautiful cedar soffits to bring attention to the interesting angles.
This custom home is spread over a single level where almost every room has a spectacular view of the foothills of the Rocky Mountains.
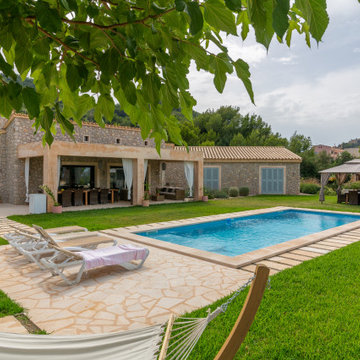
Construcción de piscina, baños exteriores con sauna, jardines, terrazas, pasillos, y muros de piedra natural.
Großer Landhausstil Pool hinter dem Haus in rechteckiger Form in Sonstige
Großer Landhausstil Pool hinter dem Haus in rechteckiger Form in Sonstige
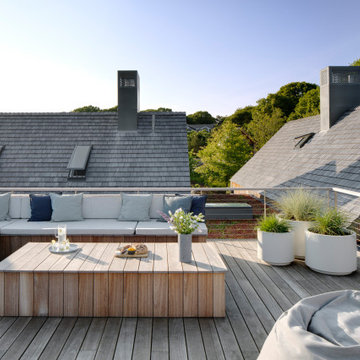
Rooftop Lounge Area
Große, Unbedeckte Moderne Dachterrasse im Dach in Boston
Große, Unbedeckte Moderne Dachterrasse im Dach in Boston
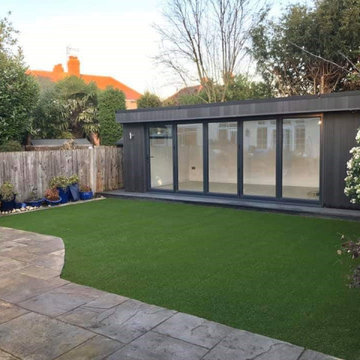
They wanted a fantastic looking, low maintenance room. Our designers guided the couple towards a low maintenance, premium quality composite cladding to achieve both the ‘look’ and the ongoing upkeep to a minimum.
They wanted their new garden room to provide a flexible space for their young daughter. With a passion for dance, they hoped to create both a mini studio and a family relaxation area.
As with many of our clients, they were thinking ahead too…this space could have a future use as a study space or teen hangout, having the peace of mind knowing their daughter is close, and safe
Our clients also wanted to be able to open up the front of the building in the summer months, and let in lots of natural light all year round. This has been achieved perfectly with the 5m wide ‘wall’ Bi-folding doors.
Last on our clients wish list was a storage area, somewhere to put their bikes and equipment in. Concealed storage has been incorporated in to the design resulting in a practical yet sleek look.
After initial contact in early September, our clients asked to view a finished building belonging to a previous client. We found one just a few miles from their Surrey home and they were suitably impressed with the quality and design. With the final design to their own life-changing space agreed upon, they had deposit paid by end September and secured a build start date at the beginning of November.
The only real challenges to the build came in the form of Mother Nature….days upon days on rain! The team worked through the adverse weather and completed the building in 3 weeks.
Features…
Under Floor heating in main room
Bespoke design, modern and striking
Premium composite cladding – low maintenance
5m wall of aluminium bi-folding doors
Integrated hidden storage

With a blend of shape, size, and color this lush green bathroom tile design showers your senses in serenity.
DESIGN
Ellen Nystrom
PHOTOS
Liz Daly
Tile Shown: 6" Triangle in Kelp, Seedling, Evergreen, Magnolia; 3x6, 2x2 in Kelp
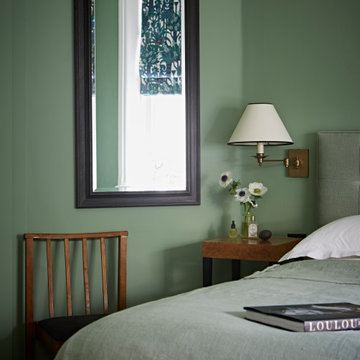
A beautifully calm, green bedroom with tailored, patterned Roman blind, calm green wrap around colour on walls, wall mirror, bedroom chair, decorative brass wall lights & garden views
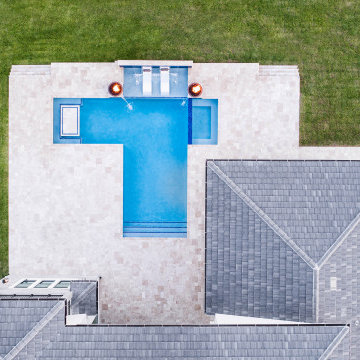
This pool and spa in Davie is a beautiful project that really has it all. With its deck level spa, raised wall water sheer, fire bowls that spill water, tanning ledge with LED bubblers and tabletop with underwater bench, it has a bit of everything to make is a backyard paradise.

Geschlossenes, Großes Klassisches Esszimmer mit grüner Wandfarbe, braunem Holzboden, grünem Boden, freigelegten Dachbalken und Tapetenwänden in San Francisco
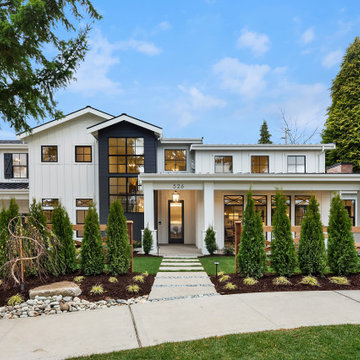
Enfort Homes - 2019
Großes, Zweistöckiges Country Einfamilienhaus mit weißer Fassadenfarbe in Seattle
Großes, Zweistöckiges Country Einfamilienhaus mit weißer Fassadenfarbe in Seattle

Architect: Annie Carruthers
Builder: Sean Tanner ARC Residential
Photographer: Ginger photography
Großes, Zweistöckiges Modernes Haus mit Flachdach und brauner Fassadenfarbe in Miami
Großes, Zweistöckiges Modernes Haus mit Flachdach und brauner Fassadenfarbe in Miami
Wohnideen und Einrichtungsideen für Grüne Große Räume
5



















