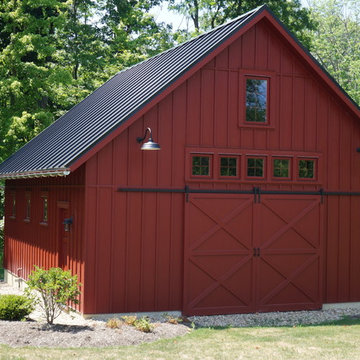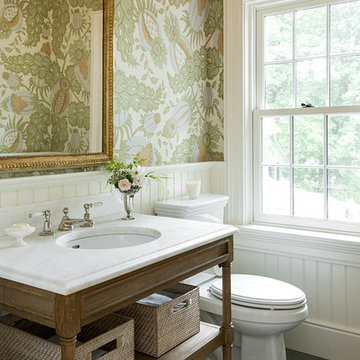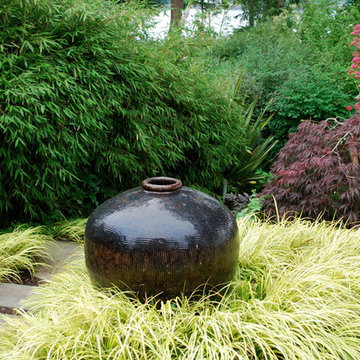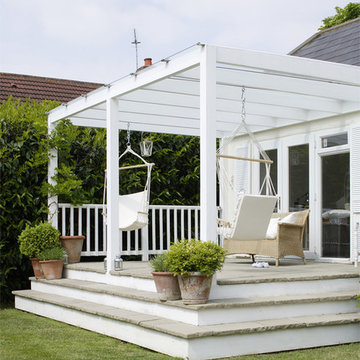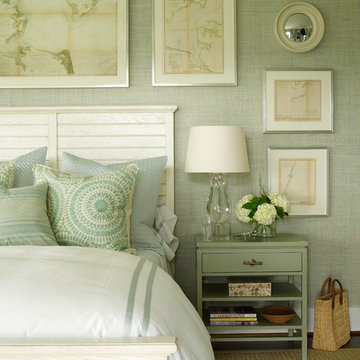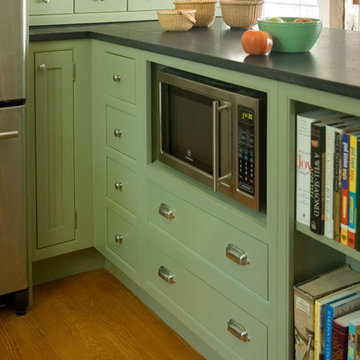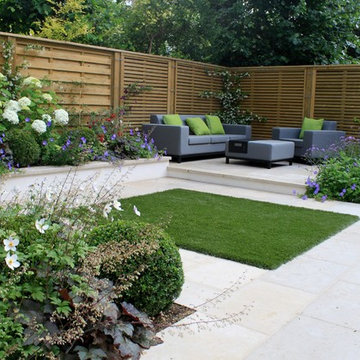Wohnideen und Einrichtungsideen für Grüne Räume
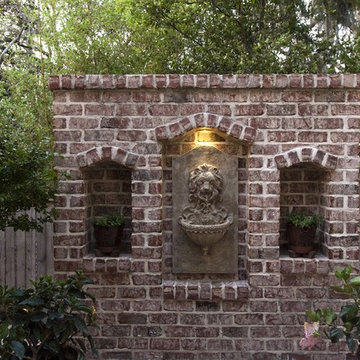
Patio Water Fountain
Mittelgroßer, Unbedeckter Klassischer Patio im Innenhof mit Wasserspiel und Pflastersteinen in Miami
Mittelgroßer, Unbedeckter Klassischer Patio im Innenhof mit Wasserspiel und Pflastersteinen in Miami
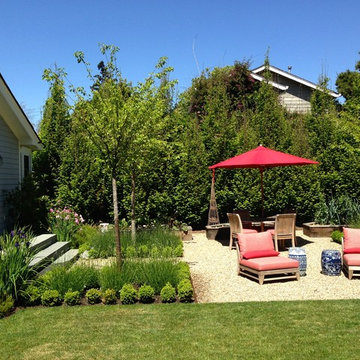
Geometrischer, Mittelgroßer Klassischer Kiesgarten hinter dem Haus mit direkter Sonneneinstrahlung in San Francisco
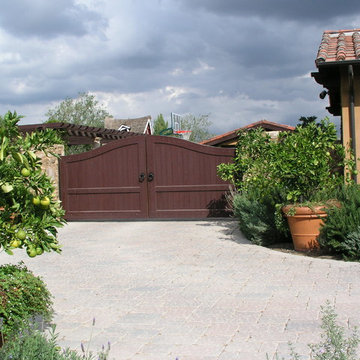
Großer Klassischer Garten neben dem Haus mit Auffahrt, direkter Sonneneinstrahlung und Pflastersteinen in Los Angeles
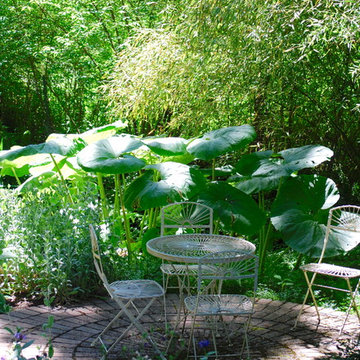
Bainbridge Island Garden | photo: Lore Patterson
Geometrischer, Mittelgroßer, Schattiger Stilmix Garten im Sommer, hinter dem Haus mit Pflastersteinen in Seattle
Geometrischer, Mittelgroßer, Schattiger Stilmix Garten im Sommer, hinter dem Haus mit Pflastersteinen in Seattle
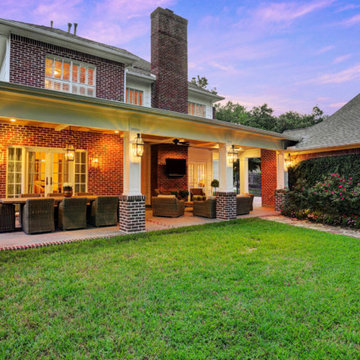
American traditional Spring Valley home looking to add an outdoor living room designed and built to look original to the home building on the existing trim detail and infusing some fresh finish options.
Project highlights include: split brick with decorative craftsman columns, wet stamped concrete and coffered ceiling with oversized beams and T&G recessed ceiling. 2 French doors were added for access to the new living space.
We also included a wireless TV/Sound package and a complete pressure wash and repaint of home.
Photo Credit: TK Images
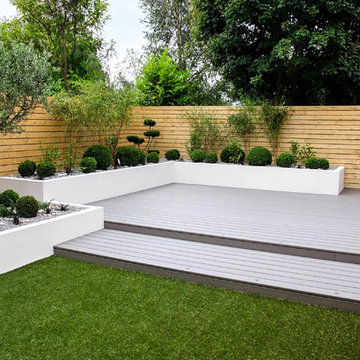
In this project we aimed to create a stylish garden which was both family friendly and low maintenance.
Eco decking was used to create a large contemporary decking area. This composite product is slip resistant and is created using 95% recycled materials so is very eco friendly . This product is extremely low maintenance and long lasting.
Rendered flower beds were built and complement the sleek and simple lines of the garden. A simplistic planting scheme has been utilised to add colour.
A high quality artificial lawn was laid. This product is a great alternative for those looking for a lawn which will look lush all year round and will with stand children and animals playing on it.
The slatted fence runs around the perimeter and adds warmth and texture to the space. Overall this garden is simple yet very slick.
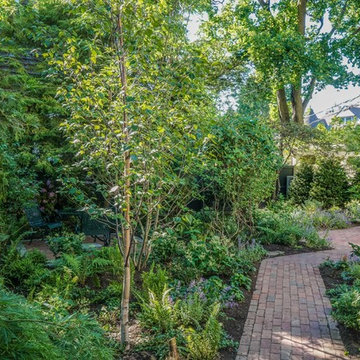
Birch and Stewartia trees featured in Woodland Garden
Klassischer Garten in Boston
Klassischer Garten in Boston
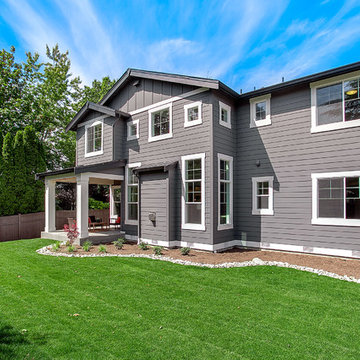
To top it all off, a 3-car garage provides generous storage space, keeping your dream home completely clutter-free and comfortable!
Großes, Zweistöckiges Klassisches Haus mit Mix-Fassade und grauer Fassadenfarbe in Seattle
Großes, Zweistöckiges Klassisches Haus mit Mix-Fassade und grauer Fassadenfarbe in Seattle
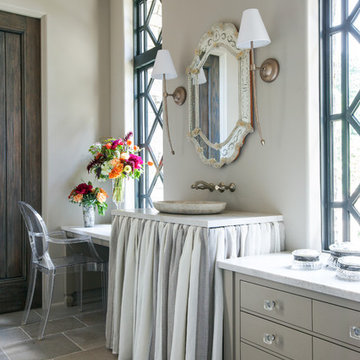
Klassisches Badezimmer En Suite mit grauen Schränken, grauer Wandfarbe, Aufsatzwaschbecken und flächenbündigen Schrankfronten in Nashville
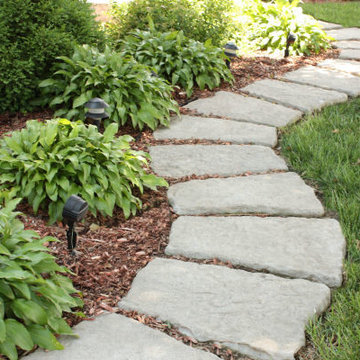
Geometrischer, Mittelgroßer, Halbschattiger Klassischer Gartenweg hinter dem Haus mit Natursteinplatten in St. Louis
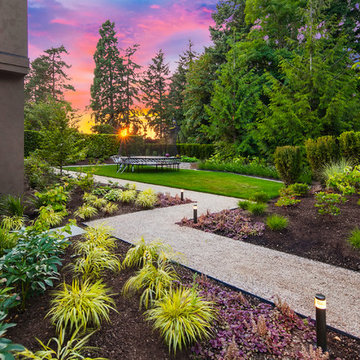
An existing home on Hunts Point was in need of a landscape renovation. Project Groundwork transformed the existing, uneven and small pool terrace from “afterthought” to an expansive outdoor amenity oasis with a built in gas firepit, ipe deck on a single level, and included a new privacy fence, raised corten steel planters and dramatic lighting. A new side garden with play lawn for the kids included raised cedar planting beds, crushed granite steel edged walkways, lighting and thoughtful planting.
Photo: Andrew Webb

Home office was designed to feature the client's global art and textile collection. The custom built-ins were designed by Chloe Joelle Beautiful Living.
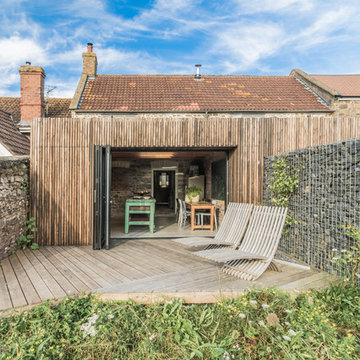
Blackened larch cladding references the industrial heritage of this former Miner's cottage.
design storey architects
Kleine, Einstöckige Landhausstil Holzfassade Haus mit brauner Fassadenfarbe und Flachdach in Sonstige
Kleine, Einstöckige Landhausstil Holzfassade Haus mit brauner Fassadenfarbe und Flachdach in Sonstige
Wohnideen und Einrichtungsideen für Grüne Räume
70



















