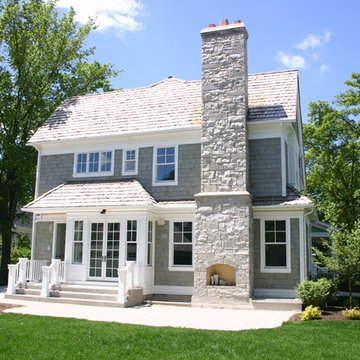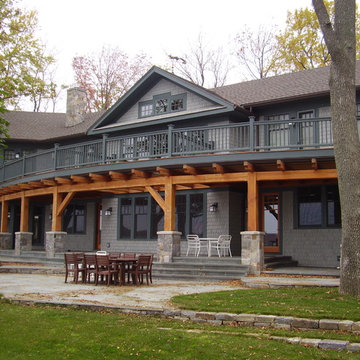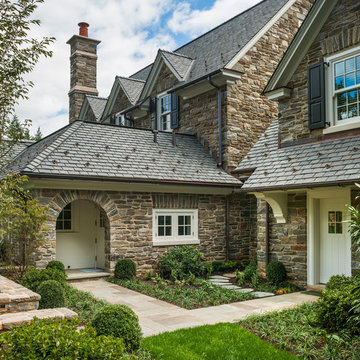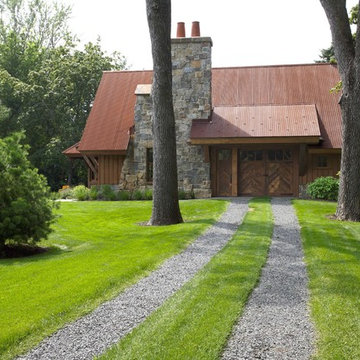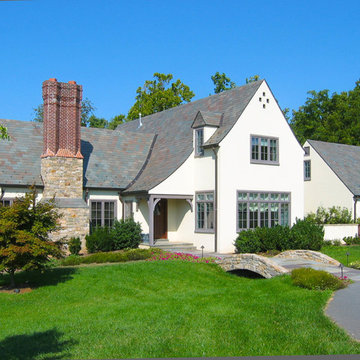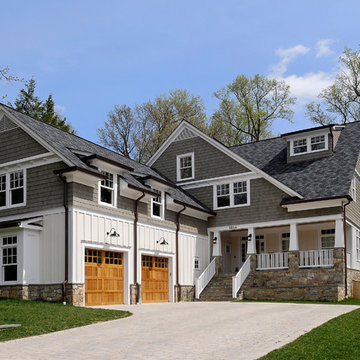Wohnideen und Einrichtungsideen für Grüne Räume
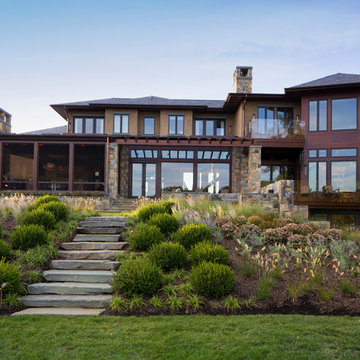
David Burroughs Photography
Zweistöckiges Modernes Haus mit Mix-Fassade und Walmdach in Baltimore
Zweistöckiges Modernes Haus mit Mix-Fassade und Walmdach in Baltimore
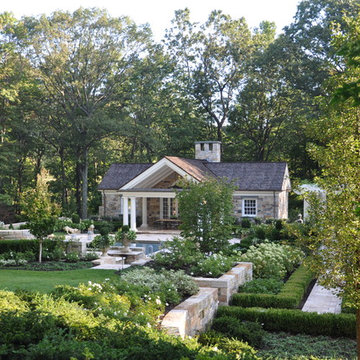
All planting design by Deborah Cerbone Associates, Inc.
Mittelgroßer, Geometrischer Klassischer Garten hinter dem Haus in New York
Mittelgroßer, Geometrischer Klassischer Garten hinter dem Haus in New York
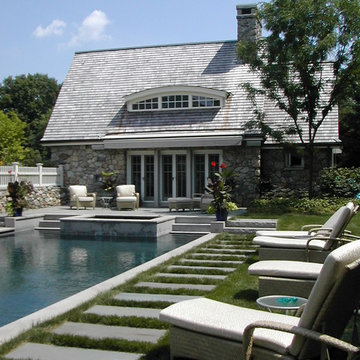
A hot tub and poolhouse anchor the far end of the swimming pool while the main house is on the opposite side. Widely-spaced slabs of bluestone surround the pool and are set into the lawn.
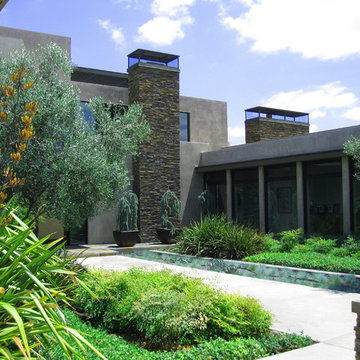
Visitors to the home travel to the front door through a staggered walk of overlapping rectangular concrete walks. The linear windows in the home look out onto the entry courtyard space. A mock water feature with silver ornamental grasses and gravel follows the entry walk to the front door.

Whangapoua Beach House on the Coromandel Peninsula
Einstöckiges Modernes Haus mit Flachdach in Auckland
Einstöckiges Modernes Haus mit Flachdach in Auckland
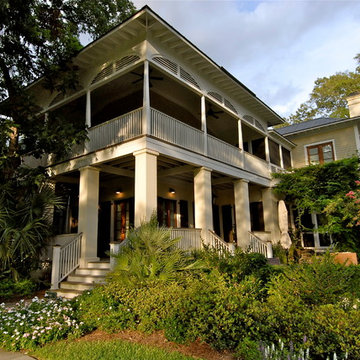
East Haven
WaterMark Coastal Homes
Beaufort County Premiere Home Builder
Location: 8 Market #2
Beaufort, SC 29906
Zweistöckiges Haus in Charleston
Zweistöckiges Haus in Charleston
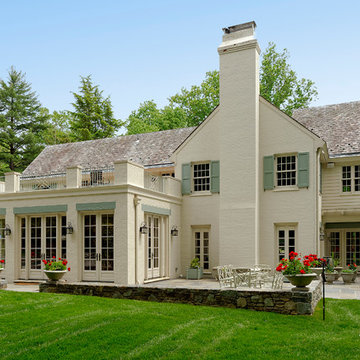
The home was built in the mid-1960’s as the personal residence of a commercial developer using commercial construction methodologies and systems. Tying into a structure that is almost entirely steel and concrete, and bringing it up to current code required a greater level of engineering expertise that was managed successfully by the builder. Copyright Bob Narod Photography and BOWA
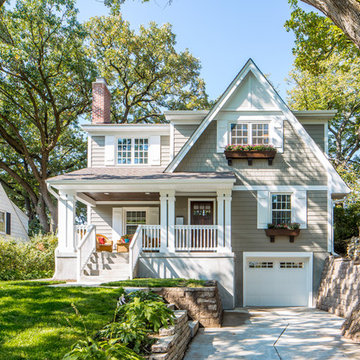
Brandon Stengel
Klassische Holzfassade Haus mit grauer Fassadenfarbe und Satteldach in Minneapolis
Klassische Holzfassade Haus mit grauer Fassadenfarbe und Satteldach in Minneapolis
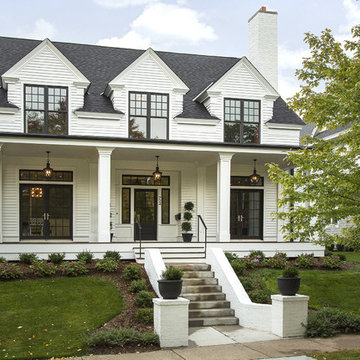
Spacecrafting Photography
Zweistöckiges Klassisches Haus mit weißer Fassadenfarbe in Minneapolis
Zweistöckiges Klassisches Haus mit weißer Fassadenfarbe in Minneapolis
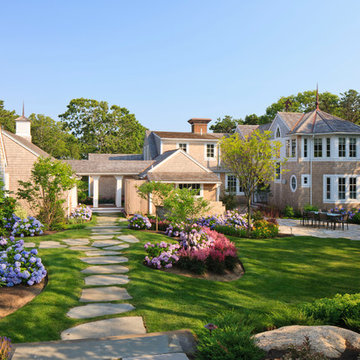
Brian Vanden Brink
Großes, Zweistöckiges Klassisches Haus mit brauner Fassadenfarbe, Walmdach und Schindeldach in Boston
Großes, Zweistöckiges Klassisches Haus mit brauner Fassadenfarbe, Walmdach und Schindeldach in Boston
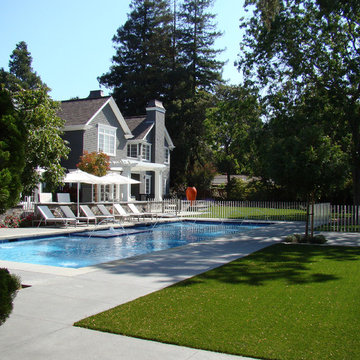
A 3/4 acre site designed for an active family. The new residence was customized by the owners and design team to reflect a modern lifestyle.
Klassischer Pool in rechteckiger Form in San Francisco
Klassischer Pool in rechteckiger Form in San Francisco
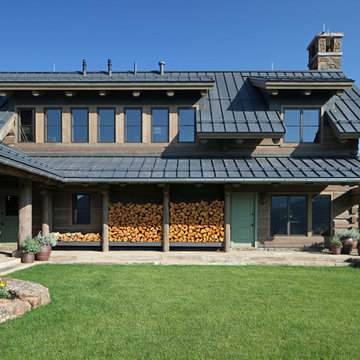
Photo: Howard Doughty
Zweistöckige Urige Holzfassade Haus mit Satteldach in Minneapolis
Zweistöckige Urige Holzfassade Haus mit Satteldach in Minneapolis
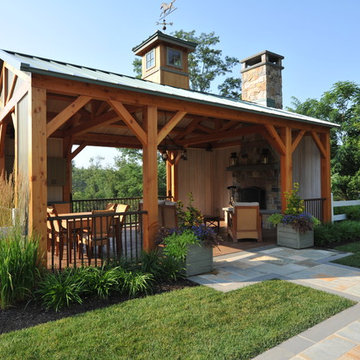
Edward Clark Landscape Architect, LLC
Wicklow & Laurano Landscape Contractor
Große Country Pergola Terrasse hinter dem Haus mit Feuerstelle in New York
Große Country Pergola Terrasse hinter dem Haus mit Feuerstelle in New York
Wohnideen und Einrichtungsideen für Grüne Räume
2



















