Wohnideen und Einrichtungsideen für Kleine Räume

Photo: Meghan Bob Photography
Kleine Moderne Waschküche mit grauen Schränken, Quarzwerkstein-Arbeitsplatte, weißer Wandfarbe, hellem Holzboden, Waschmaschine und Trockner nebeneinander, grauem Boden, grauer Arbeitsplatte und Unterbauwaschbecken in San Francisco
Kleine Moderne Waschküche mit grauen Schränken, Quarzwerkstein-Arbeitsplatte, weißer Wandfarbe, hellem Holzboden, Waschmaschine und Trockner nebeneinander, grauem Boden, grauer Arbeitsplatte und Unterbauwaschbecken in San Francisco

Outdoor lounge area with potted plants and lighting.
Kleine Moderne Veranda mit Kübelpflanzen und Dielen in Chicago
Kleine Moderne Veranda mit Kübelpflanzen und Dielen in Chicago

• Remodeled Eichler bathroom
• General Contractor: CKM Construction
• Mosiac Glass Tile: Island Stone / Waveline
• Shower niche
Kleines Modernes Badezimmer mit beigen Schränken, Einbaubadewanne, Duschbadewanne, grünen Fliesen, Keramikfliesen, weißer Wandfarbe, Wandwaschbecken, Mineralwerkstoff-Waschtisch, Duschvorhang-Duschabtrennung, Toilette mit Aufsatzspülkasten, Keramikboden, weißem Boden, weißer Waschtischplatte, Einzelwaschbecken und schwebendem Waschtisch in San Francisco
Kleines Modernes Badezimmer mit beigen Schränken, Einbaubadewanne, Duschbadewanne, grünen Fliesen, Keramikfliesen, weißer Wandfarbe, Wandwaschbecken, Mineralwerkstoff-Waschtisch, Duschvorhang-Duschabtrennung, Toilette mit Aufsatzspülkasten, Keramikboden, weißem Boden, weißer Waschtischplatte, Einzelwaschbecken und schwebendem Waschtisch in San Francisco

View towards walk-in shower. This space used to be the original closet to the master bedroom.
Kleines Mid-Century Badezimmer En Suite mit flächenbündigen Schrankfronten, dunklen Holzschränken, offener Dusche, Wandtoilette, weißen Fliesen, Keramikfliesen, beiger Wandfarbe, Keramikboden, Unterbauwaschbecken, Quarzwerkstein-Waschtisch, schwarzem Boden und Falttür-Duschabtrennung in San Francisco
Kleines Mid-Century Badezimmer En Suite mit flächenbündigen Schrankfronten, dunklen Holzschränken, offener Dusche, Wandtoilette, weißen Fliesen, Keramikfliesen, beiger Wandfarbe, Keramikboden, Unterbauwaschbecken, Quarzwerkstein-Waschtisch, schwarzem Boden und Falttür-Duschabtrennung in San Francisco

Bjurfors/ Andrea Papini
Offene, Kleine Skandinavische Küche mit offenen Schränken, hellen Holzschränken, hellem Holzboden, Kücheninsel und beigem Boden in Malmö
Offene, Kleine Skandinavische Küche mit offenen Schränken, hellen Holzschränken, hellem Holzboden, Kücheninsel und beigem Boden in Malmö

Kleines, Zweistöckiges Klassisches Einfamilienhaus mit Putzfassade, weißer Fassadenfarbe, Walmdach, Schindeldach und Dachgaube in Charleston
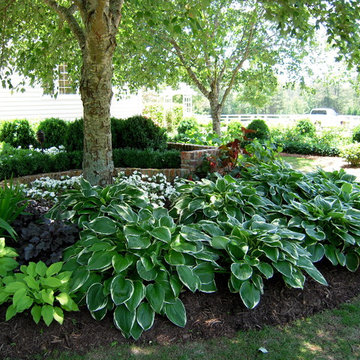
Geometrischer, Kleiner Landhausstil Garten im Frühling, hinter dem Haus mit Kübelpflanzen, direkter Sonneneinstrahlung und Mulch in Nashville

AquaTerra Outdoors was hired to bring life to the outdoors of the new home. When it came time to design the space we were challenged with the tight space of the backyard. We worked through the concepts and we were able to incorporate a new pool with spa, custom water feature wall, Ipe wood deck, outdoor kitchen, custom steel and Ipe wood shade arbor and fire pit. We also designed and installed all the landscaping including the custom steel planter.
Photography: Wade Griffith

Gray tones playfulness a kid’s bathroom in Oak Park.
This bath was design with kids in mind but still to have the aesthetic lure of a beautiful guest bathroom.
The flooring is made out of gray and white hexagon tiles with different textures to it, creating a playful puzzle of colors and creating a perfect anti slippery surface for kids to use.
The walls tiles are 3x6 gray subway tile with glossy finish for an easy to clean surface and to sparkle with the ceiling lighting layout.
A semi-modern vanity design brings all the colors together with darker gray color and quartz countertop.
In conclusion a bathroom for everyone to enjoy and admire.

Photography by: Jill Buckner Photography
Kleine Klassische Gästetoilette mit braunen Fliesen, Metallfliesen, brauner Wandfarbe, dunklem Holzboden, Sockelwaschbecken und braunem Boden in Chicago
Kleine Klassische Gästetoilette mit braunen Fliesen, Metallfliesen, brauner Wandfarbe, dunklem Holzboden, Sockelwaschbecken und braunem Boden in Chicago

This beautiful Birmingham, MI home had been renovated prior to our clients purchase, but the style and overall design was not a fit for their family. They really wanted to have a kitchen with a large “eat-in” island where their three growing children could gather, eat meals and enjoy time together. Additionally, they needed storage, lots of storage! We decided to create a completely new space.
The original kitchen was a small “L” shaped workspace with the nook visible from the front entry. It was completely closed off to the large vaulted family room. Our team at MSDB re-designed and gutted the entire space. We removed the wall between the kitchen and family room and eliminated existing closet spaces and then added a small cantilevered addition toward the backyard. With the expanded open space, we were able to flip the kitchen into the old nook area and add an extra-large island. The new kitchen includes oversized built in Subzero refrigeration, a 48” Wolf dual fuel double oven range along with a large apron front sink overlooking the patio and a 2nd prep sink in the island.
Additionally, we used hallway and closet storage to create a gorgeous walk-in pantry with beautiful frosted glass barn doors. As you slide the doors open the lights go on and you enter a completely new space with butcher block countertops for baking preparation and a coffee bar, subway tile backsplash and room for any kind of storage needed. The homeowners love the ability to display some of the wine they’ve purchased during their travels to Italy!
We did not stop with the kitchen; a small bar was added in the new nook area with additional refrigeration. A brand-new mud room was created between the nook and garage with 12” x 24”, easy to clean, porcelain gray tile floor. The finishing touches were the new custom living room fireplace with marble mosaic tile surround and marble hearth and stunning extra wide plank hand scraped oak flooring throughout the entire first floor.
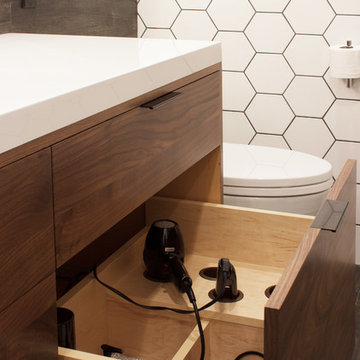
The linear design includes generous drawers fitted with customized storage for grooming accessories.
Kara Lashuay
Kleines Modernes Badezimmer in New York
Kleines Modernes Badezimmer in New York
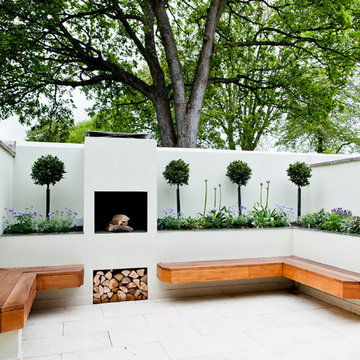
Kleiner Moderner Patio hinter dem Haus mit Feuerstelle und Natursteinplatten in Wiltshire

Kleines Klassisches Kinderbad mit Schrankfronten im Shaker-Stil, dunklen Holzschränken, Badewanne in Nische, Duschnische, Wandtoilette mit Spülkasten, blauen Fliesen, Porzellanfliesen, blauer Wandfarbe, Mosaik-Bodenfliesen, Unterbauwaschbecken und Quarzit-Waschtisch in Ottawa
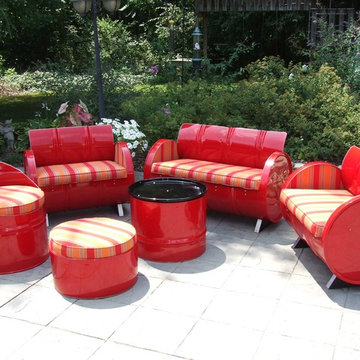
6 piece seating made from real recycled steel 55 gallon oil drums. Ships in 48 hours. Sunbrella Bravada Salsa indoor/outdoor upholstery, hidden storage, finished inside and out.
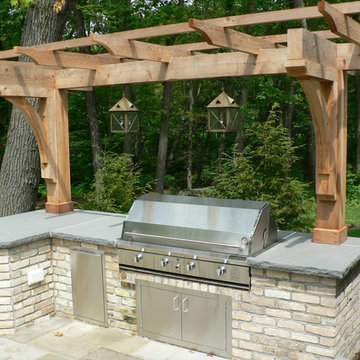
A large ProFire gas grill along with trash pull out is integrated within this masonry grill station. The grill station is surrounded with recovered Cream City bricks and topped with cut bluestone coping. A cedar arbor is integrated and makes an ideal location to hang two custom, high voltage electric lanterns.
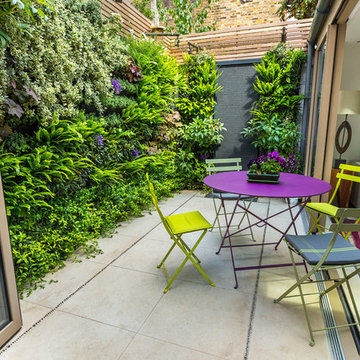
Pro Colour Photography
Kleine, Halbschattige Moderne Pflanzenwand im Sommer, hinter dem Haus mit Natursteinplatten in London
Kleine, Halbschattige Moderne Pflanzenwand im Sommer, hinter dem Haus mit Natursteinplatten in London

Designer: Terri Sears
Photography: Melissa M. Mills
Kleines Klassisches Badezimmer En Suite mit Schrankfronten im Shaker-Stil, dunklen Holzschränken, Duschnische, Wandtoilette mit Spülkasten, beigen Fliesen, Porzellanfliesen, grauer Wandfarbe, Porzellan-Bodenfliesen, Unterbauwaschbecken, Quarzwerkstein-Waschtisch, beigem Boden, Falttür-Duschabtrennung und weißer Waschtischplatte in Nashville
Kleines Klassisches Badezimmer En Suite mit Schrankfronten im Shaker-Stil, dunklen Holzschränken, Duschnische, Wandtoilette mit Spülkasten, beigen Fliesen, Porzellanfliesen, grauer Wandfarbe, Porzellan-Bodenfliesen, Unterbauwaschbecken, Quarzwerkstein-Waschtisch, beigem Boden, Falttür-Duschabtrennung und weißer Waschtischplatte in Nashville

Kleines Modernes Badezimmer En Suite mit flächenbündigen Schrankfronten, weißen Schränken, weißen Fliesen, Metrofliesen, weißer Wandfarbe, Marmorboden, integriertem Waschbecken, Duschnische und Schiebetür-Duschabtrennung in Toronto

The residence received a full gut renovation to create a modern coastal retreat vacation home. This was achieved by using a neutral color pallet of sands and blues with organic accents juxtaposed with custom furniture’s clean lines and soft textures.
Wohnideen und Einrichtungsideen für Kleine Räume
4


















