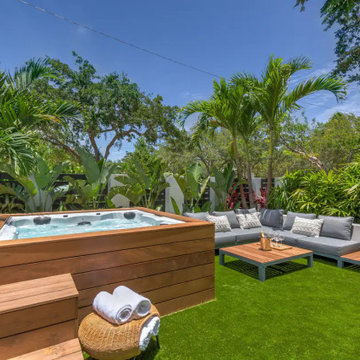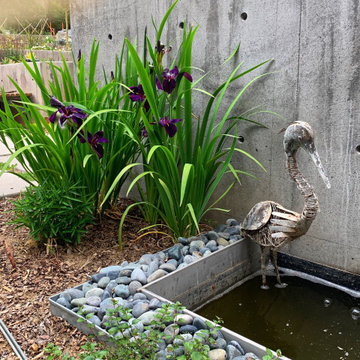Wohnideen und Einrichtungsideen für Kleine Räume

This laundry was designed several months after the kitchen renovation - a cohesive look was needed to flow to make it look like it was done at the same time. Similar materials were chosen but with individual flare and interest. This space is multi functional not only providing a space as a laundry but as a separate pantry room for the kitchen - it also includes an integrated pull out drawer fridge.

Scandinavian Bathroom, Walk In Shower, Frameless Fixed Panel, Wood Robe Hooks, OTB Bathrooms, Strip Drain, Small Bathroom Renovation, Timber Vanity
Kleines Skandinavisches Duschbad mit flächenbündigen Schrankfronten, dunklen Holzschränken, offener Dusche, Toilette mit Aufsatzspülkasten, weißen Fliesen, Keramikfliesen, weißer Wandfarbe, Porzellan-Bodenfliesen, Aufsatzwaschbecken, Waschtisch aus Holz, buntem Boden, offener Dusche, Einzelwaschbecken, schwebendem Waschtisch und vertäfelten Wänden in Perth
Kleines Skandinavisches Duschbad mit flächenbündigen Schrankfronten, dunklen Holzschränken, offener Dusche, Toilette mit Aufsatzspülkasten, weißen Fliesen, Keramikfliesen, weißer Wandfarbe, Porzellan-Bodenfliesen, Aufsatzwaschbecken, Waschtisch aus Holz, buntem Boden, offener Dusche, Einzelwaschbecken, schwebendem Waschtisch und vertäfelten Wänden in Perth
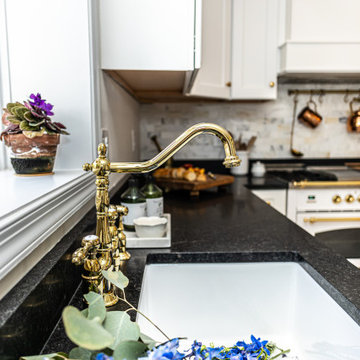
The most elegant, cozy, quaint, french country kitchen in the heart of Roland Park. Simple shaker-style white cabinets decorated with a mix of lacquer gold latches, knobs, and ring pulls. Custom french-cafe-inspired hood with an accent of calacattta marble 3x6 subway tile. A center piece of the white Nostalgie Series 36 Inch Freestanding Dual Fuel Range with Natural Gas and 5 Sealed Brass Burners to pull all the gold accents together. Small custom-built island wrapped with bead board and topped with a honed Calacatta Vagli marble with ogee edges. Black ocean honed granite throughout kitchen to bring it durability, function, and contrast!
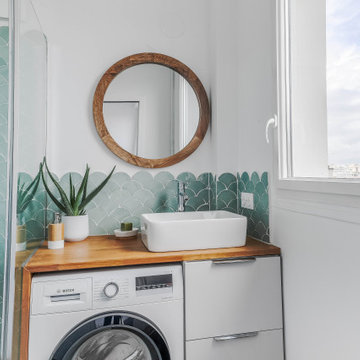
Kleines Klassisches Badezimmer En Suite mit Keramikfliesen, Waschtisch aus Holz, brauner Waschtischplatte und Einzelwaschbecken in Paris
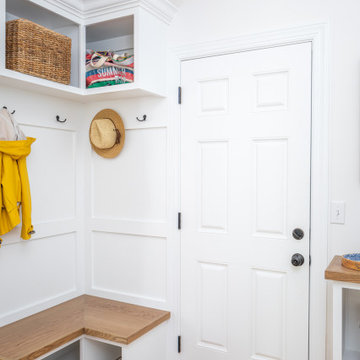
Kleiner Klassischer Eingang mit Stauraum, weißer Wandfarbe, braunem Holzboden, Einzeltür, weißer Haustür, braunem Boden und vertäfelten Wänden in Raleigh
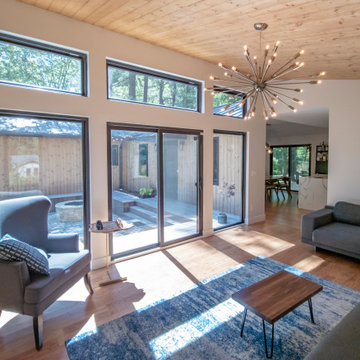
Expansive glass view from Living Room into Courtyard
Kleines, Abgetrenntes Modernes Wohnzimmer ohne Kamin mit weißer Wandfarbe, hellem Holzboden, freistehendem TV, braunem Boden und Holzdecke in Raleigh
Kleines, Abgetrenntes Modernes Wohnzimmer ohne Kamin mit weißer Wandfarbe, hellem Holzboden, freistehendem TV, braunem Boden und Holzdecke in Raleigh
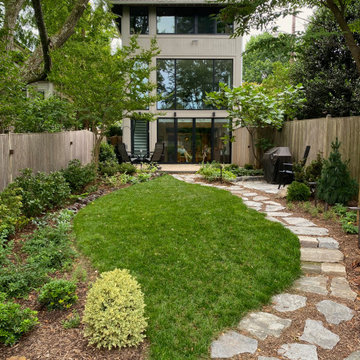
A wide variety of plant colors, shapes, and textures abound.
Kleiner Klassischer Garten hinter dem Haus mit Natursteinplatten und Gehweg in Washington, D.C.
Kleiner Klassischer Garten hinter dem Haus mit Natursteinplatten und Gehweg in Washington, D.C.

Liadesign
Offene, Kleine Moderne Küche in L-Form mit Waschbecken, flächenbündigen Schrankfronten, weißen Schränken, Quarzwerkstein-Arbeitsplatte, Küchenrückwand in Beige, Rückwand aus Quarzwerkstein, Küchengeräten aus Edelstahl, Vinylboden und beiger Arbeitsplatte in Mailand
Offene, Kleine Moderne Küche in L-Form mit Waschbecken, flächenbündigen Schrankfronten, weißen Schränken, Quarzwerkstein-Arbeitsplatte, Küchenrückwand in Beige, Rückwand aus Quarzwerkstein, Küchengeräten aus Edelstahl, Vinylboden und beiger Arbeitsplatte in Mailand
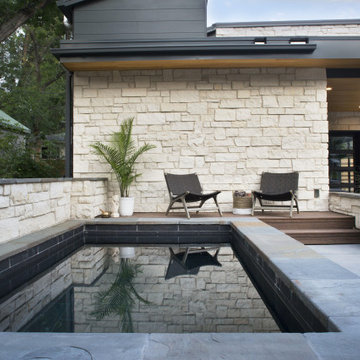
This Soake Pool landed in the mountains of Boulder Colorado. The rugged surroundings provide a fabulous backdrop for the customer's modern new outdoor living space. We truly enjoyed working with our clients across the country on their new stunning courtyard retreat.
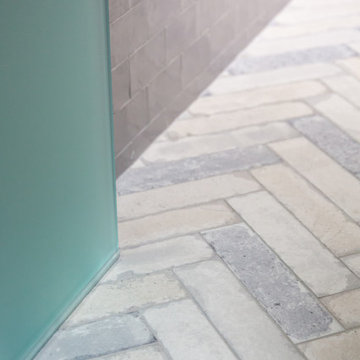
The varied color honed floor tiles are 3" X 10" and installed in a traditional herringbone pattern on the floor while the polished wall tiles are installed in a subway or offset style pattern.
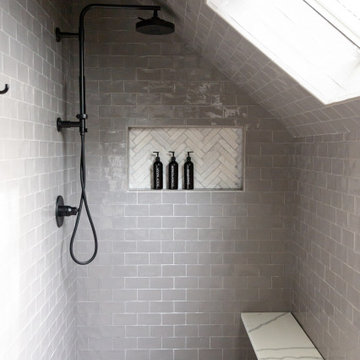
The room is only 52" wide, the narrow bench is cantilevered to allow ample floor space. The floor slopes to the linear drain, the wet room, with the shower at the end is open, no door or curb.
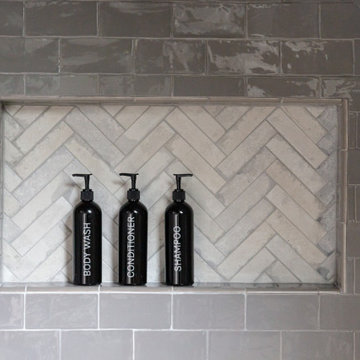
Clever niches provide storage for shower essentials and the pattern of the tile matches the floor, albeit in a smaller scale for the inside back of the niches.

Этот интерьер выстроен на сочетании сложных фактур - бетон и бархат, хлопок и керамика, дерево и стекло.
Offene, Kleine Industrial Küche ohne Insel in L-Form mit Unterbauwaschbecken, flächenbündigen Schrankfronten, grauen Schränken, Arbeitsplatte aus Holz, Küchenrückwand in Grau, Glasrückwand, Elektrogeräten mit Frontblende, Laminat, beigem Boden und beiger Arbeitsplatte in Sonstige
Offene, Kleine Industrial Küche ohne Insel in L-Form mit Unterbauwaschbecken, flächenbündigen Schrankfronten, grauen Schränken, Arbeitsplatte aus Holz, Küchenrückwand in Grau, Glasrückwand, Elektrogeräten mit Frontblende, Laminat, beigem Boden und beiger Arbeitsplatte in Sonstige

Le coin salon est dans un angle mi-papier peint, mi-peinture blanche. Un miroir fenêtre pour le papier peint, qui vient rappeler les fenêtres en face et créer une illusion de vue, et pour le mur blanc des étagères en quinconce avec des herbiers qui ramènent encore la nature à l'intérieur. Souligné par cette suspension aérienne et filaire xxl qui englobe bien tout !
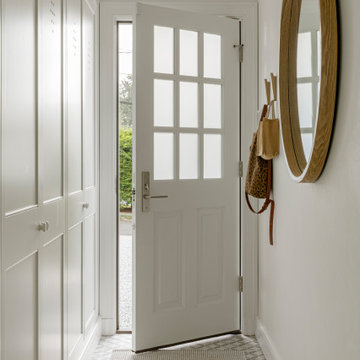
TEAM
Architect: LDa Architecture & Interiors
Builder: Affinity Builders
Landscape Architect: Jon Russo
Photographer: Sean Litchfield Photography
Kleines Klassisches Foyer in Boston
Kleines Klassisches Foyer in Boston
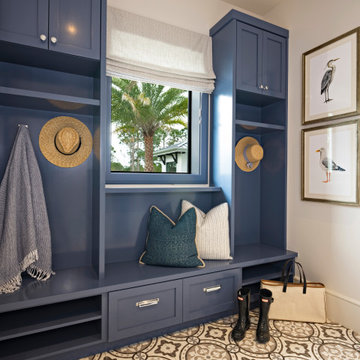
Bold blue cabinetry and an easy-to-clean patterned floor adds style in the mud room.
Kleiner Klassischer Eingang mit Stauraum, weißer Wandfarbe, hellem Holzboden und buntem Boden in Miami
Kleiner Klassischer Eingang mit Stauraum, weißer Wandfarbe, hellem Holzboden und buntem Boden in Miami
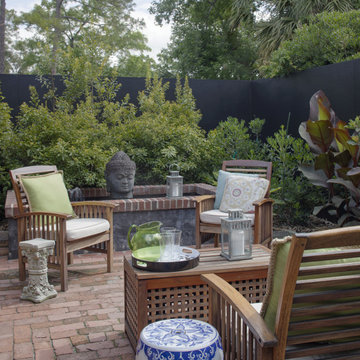
The home's original layout had this small patio functioning as the only outdoor area accessible from inside the house. It was reimagined as an intimate courtyard, just off the newly sited master and guest bedrooms, with reclaimed brick paving and a custom fountain designed for the vintage sculpture. | Photography by Atlantic Archives
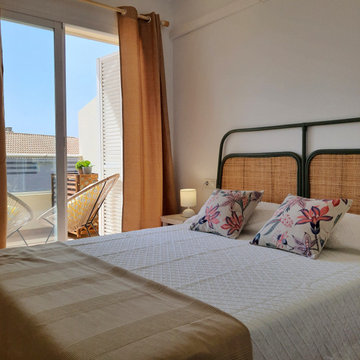
Dormitorio principal con salida directa a la terraza. Ambiente relajante con tejidos y materiales naturales
Kleines Mediterranes Hauptschlafzimmer mit weißer Wandfarbe und Terrakottaboden in Alicante-Costa Blanca
Kleines Mediterranes Hauptschlafzimmer mit weißer Wandfarbe und Terrakottaboden in Alicante-Costa Blanca
Wohnideen und Einrichtungsideen für Kleine Räume
130



















