Wohnideen und Einrichtungsideen für Kleine Räume
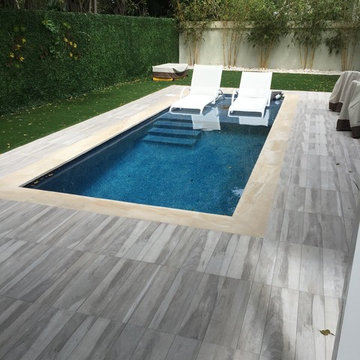
The existing pool was way too large for the space, it took up the entire back yard.
Kleines, Gefliestes Modernes Sportbecken hinter dem Haus in rechteckiger Form in Miami
Kleines, Gefliestes Modernes Sportbecken hinter dem Haus in rechteckiger Form in Miami

Matthew Millman
Kleines, Einstöckiges Modernes Haus mit Metallfassade, grauer Fassadenfarbe und Flachdach in San Francisco
Kleines, Einstöckiges Modernes Haus mit Metallfassade, grauer Fassadenfarbe und Flachdach in San Francisco

The brick found in the backsplash and island was chosen for its sympathetic materiality that is forceful enough to blend in with the native steel, while the bold, fine grain Zebra wood cabinetry coincides nicely with the concrete floors without being too ostentatious.
Photo Credit: Mark Woods
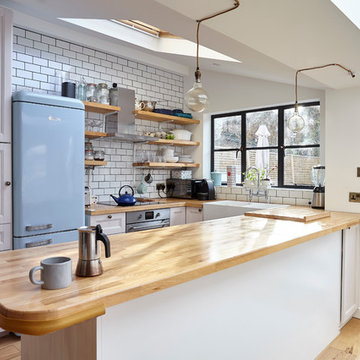
Traditional cottage kitchen Jamie Jenkins
Kleine Country Küche in U-Form mit Landhausspüle, Schrankfronten mit vertiefter Füllung, weißen Schränken, Arbeitsplatte aus Holz, Küchenrückwand in Weiß, Rückwand aus Metrofliesen, bunten Elektrogeräten, hellem Holzboden und Halbinsel in London
Kleine Country Küche in U-Form mit Landhausspüle, Schrankfronten mit vertiefter Füllung, weißen Schränken, Arbeitsplatte aus Holz, Küchenrückwand in Weiß, Rückwand aus Metrofliesen, bunten Elektrogeräten, hellem Holzboden und Halbinsel in London
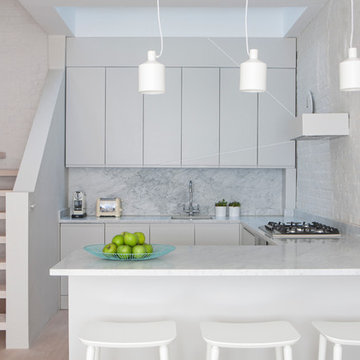
Daniella Cesarei Photography
Kleine Moderne Küche in L-Form mit Unterbauwaschbecken, flächenbündigen Schrankfronten, Rückwand aus Stein, hellem Holzboden und Halbinsel in London
Kleine Moderne Küche in L-Form mit Unterbauwaschbecken, flächenbündigen Schrankfronten, Rückwand aus Stein, hellem Holzboden und Halbinsel in London
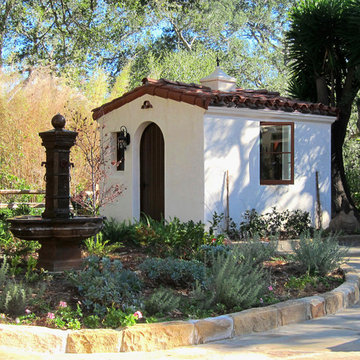
Learn how this Spanish shed was built via photos shared by Designer Jeff Doubét in his book: Creating Spanish Style Homes: Before & After – Techniques – Designs – Insights. This Jeff Doubét Spanish style shed was part of a larger commission to design the main house aesthetic upgrades, as well as the Spanish Mediterranean gardens and landscape. The entire project is featured with informative, time-lapse photography showing how the Spanish shed was designed and constructed. To purchase, or learn more… please visit SantaBarbaraHomeDesigner.com
Jeff’s book can also be considered as your direct resource for quality design info, created by a professional home designer who specializes in Spanish style home and landscape designs.
The 240 page “Design Consultation in a Book” is packed with over 1,000 images that include 200+ designs, as well as inspiring behind the scenes photos of what goes into building a quality Spanish home and landscape. Many use the book as inspiration while meeting with their architect, designer and general contractor.
Jeff Doubét is the Founder of Santa Barbara Home Design - a design studio based in Santa Barbara, California USA. His website is www.SantaBarbaraHomeDesigner.com

Bright white walls and custom made beds. The perfect spot for little ones to play and dream.
Kleines, Neutrales Skandinavisches Kinderzimmer mit Schlafplatz, weißer Wandfarbe und hellem Holzboden in Dallas
Kleines, Neutrales Skandinavisches Kinderzimmer mit Schlafplatz, weißer Wandfarbe und hellem Holzboden in Dallas

This Award-winning kitchen proves vintage doesn't have to look old and tired. This previously dark kitchen was updated with white, gold, and wood in the historic district of Monte Vista. The challenge is making a new kitchen look and feel like it belongs in a charming older home. The highlight and starting point is the original hex tile flooring in white and gold. It was in excellent condition and merely needed a good cleaning. The addition of white calacatta marble, white subway tile, walnut wood counters, brass and gold accents keep the charm intact. Cabinet panels mimic original door panels found in other areas of the home. Custom coffee storage is a modern bonus! Sub-Zero Refrig, Rohl sink, brass woven wire grill.
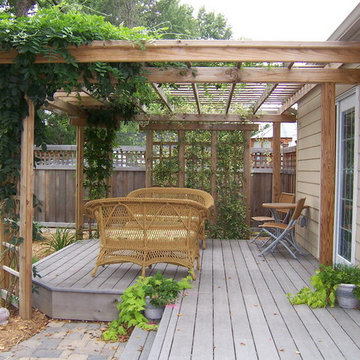
The following many photos are a representative sampling of our past work.
Kleine Urige Pergola Terrasse hinter dem Haus in Minneapolis
Kleine Urige Pergola Terrasse hinter dem Haus in Minneapolis
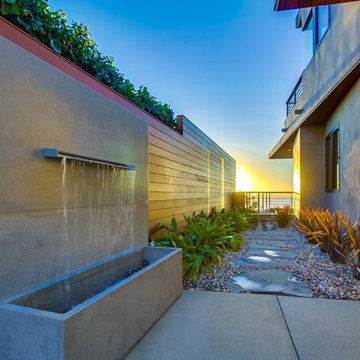
Rancho Photos
Kleiner Moderner Garten neben dem Haus mit Wasserspiel und Natursteinplatten in San Diego
Kleiner Moderner Garten neben dem Haus mit Wasserspiel und Natursteinplatten in San Diego

Richard Mandelkorn
A newly connected hallway leading to the master suite had the added benefit of a new laundry closet squeezed in; the original home had a cramped closet in the kitchen downstairs. The space was made efficient with a countertop for folding, a hanging drying rack and cabinet for storage. All is concealed by a traditional barn door, and lit by a new expansive window opposite.
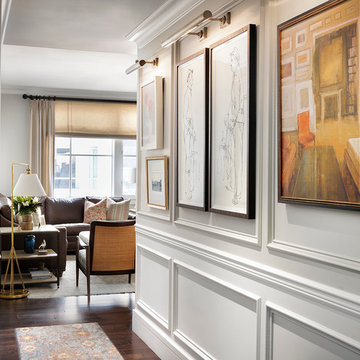
Entry Hallway with Featured Art
Kleiner Klassischer Flur mit weißer Wandfarbe, dunklem Holzboden und braunem Boden in Denver
Kleiner Klassischer Flur mit weißer Wandfarbe, dunklem Holzboden und braunem Boden in Denver

Elizabeth Taich Design is a Chicago-based full-service interior architecture and design firm that specializes in sophisticated yet livable environments.
IC360

Geschlossene, Zweizeilige, Kleine Klassische Küche ohne Insel mit integriertem Waschbecken, Schrankfronten im Shaker-Stil, weißen Schränken, Küchenrückwand in Beige, Rückwand aus Glasfliesen, Küchengeräten aus Edelstahl und Vinylboden in Minneapolis
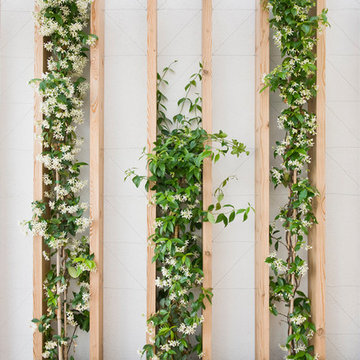
Roberto Ruiz - www.robertoruiz.eu
Kleine Skandinavische Pflanzenwand hinter dem Haus in Barcelona
Kleine Skandinavische Pflanzenwand hinter dem Haus in Barcelona

Gillian Jackson
Kleine, Offene Moderne Küche ohne Insel in L-Form mit Unterbauwaschbecken, flächenbündigen Schrankfronten, grauen Schränken, Quarzwerkstein-Arbeitsplatte, Küchengeräten aus Edelstahl, dunklem Holzboden, Küchenrückwand in Schwarz und braunem Boden in Toronto
Kleine, Offene Moderne Küche ohne Insel in L-Form mit Unterbauwaschbecken, flächenbündigen Schrankfronten, grauen Schränken, Quarzwerkstein-Arbeitsplatte, Küchengeräten aus Edelstahl, dunklem Holzboden, Küchenrückwand in Schwarz und braunem Boden in Toronto
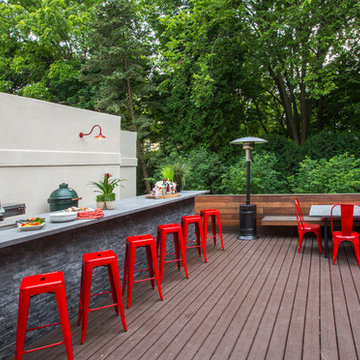
Photography by Linda Oyama Bryan
Kleine, Unbedeckte Moderne Terrasse hinter dem Haus in Sonstige
Kleine, Unbedeckte Moderne Terrasse hinter dem Haus in Sonstige
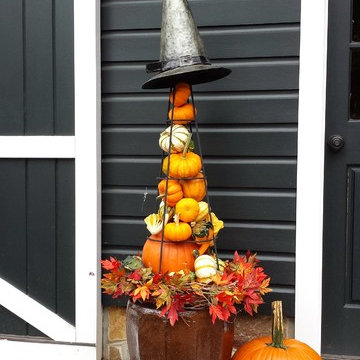
Barn in New Vernon, NJ
Kleine Klassische Haustür mit Einzeltür und schwarzer Haustür in New York
Kleine Klassische Haustür mit Einzeltür und schwarzer Haustür in New York
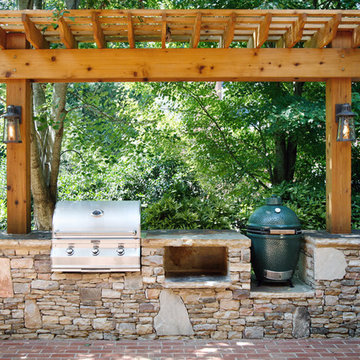
Barbara Brown Photography
Kleine Urige Pergola hinter dem Haus mit Outdoor-Küche und Pflastersteinen in Atlanta
Kleine Urige Pergola hinter dem Haus mit Outdoor-Küche und Pflastersteinen in Atlanta
Wohnideen und Einrichtungsideen für Kleine Räume
22



















