Wohnideen und Einrichtungsideen für Kleine Räume

Kleines, Einstöckiges Klassisches Einfamilienhaus mit Putzfassade, blauer Fassadenfarbe, Satteldach und Schindeldach in San Diego

A new vanity, pendant and sparkly wallpaper bring new life to this power room. © Lassiter Photography 2019
Kleine Klassische Gästetoilette mit verzierten Schränken, grauen Schränken, Wandtoilette mit Spülkasten, beiger Wandfarbe, dunklem Holzboden, Unterbauwaschbecken, Marmor-Waschbecken/Waschtisch, braunem Boden und grauer Waschtischplatte in Charlotte
Kleine Klassische Gästetoilette mit verzierten Schränken, grauen Schränken, Wandtoilette mit Spülkasten, beiger Wandfarbe, dunklem Holzboden, Unterbauwaschbecken, Marmor-Waschbecken/Waschtisch, braunem Boden und grauer Waschtischplatte in Charlotte

Kleine Klassische Wohnküche in U-Form mit Unterbauwaschbecken, Schrankfronten im Shaker-Stil, weißen Schränken, Quarzwerkstein-Arbeitsplatte, Küchenrückwand in Grau, Rückwand aus Metrofliesen, schwarzen Elektrogeräten, Laminat, Kücheninsel, braunem Boden und bunter Arbeitsplatte in Boston
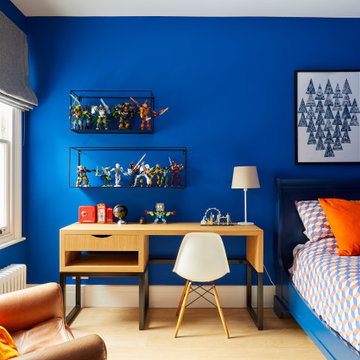
Children's room with storage, roman blinds and desk space with shelving to incorporate toys whilst leaving a study area.
Kleines Modernes Jungszimmer mit Schlafplatz, blauer Wandfarbe, hellem Holzboden und braunem Boden in Surrey
Kleines Modernes Jungszimmer mit Schlafplatz, blauer Wandfarbe, hellem Holzboden und braunem Boden in Surrey

With a grand total of 1,247 square feet of living space, the Lincoln Deck House was designed to efficiently utilize every bit of its floor plan. This home features two bedrooms, two bathrooms, a two-car detached garage and boasts an impressive great room, whose soaring ceilings and walls of glass welcome the outside in to make the space feel one with nature.
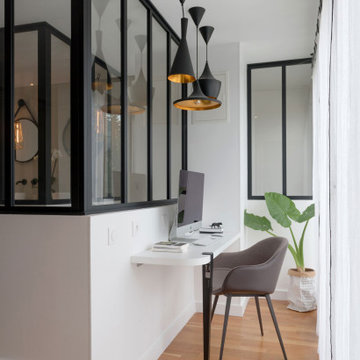
Bureau :
Réalisation : CREENOVATION
Plan de travail en mdf, placage blanc et pied TIPTOE noir.
Fauteuil : MUUTO
Luminaires : YOM DIXON
Verrières : CASSEO
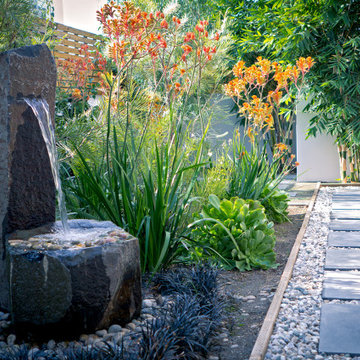
Fountain in the Back Yard
Kleiner Moderner Garten hinter dem Haus mit Wasserspiel und Flusssteinen in Los Angeles
Kleiner Moderner Garten hinter dem Haus mit Wasserspiel und Flusssteinen in Los Angeles

Jaime and Nathan have been chipping away at turning their home into their dream. We worked very closely with this couple and they have had a great input with the design and colors selection of their kitchen, vanities and walk in robe. Being a busy couple with young children, they needed a kitchen that was functional and as much storage as possible. Clever use of space and hardware has helped us maximize the storage and the layout is perfect for a young family with an island for the kids to sit at and do their homework whilst the parents are cooking and getting dinner ready.
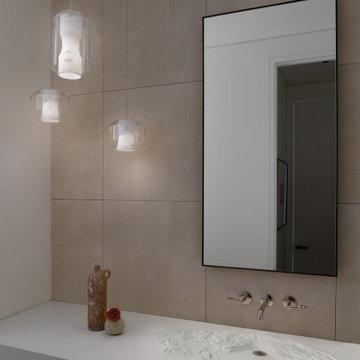
For this classic San Francisco William Wurster house, we complemented the iconic modernist architecture, urban landscape, and Bay views with contemporary silhouettes and a neutral color palette. We subtly incorporated the wife's love of all things equine and the husband's passion for sports into the interiors. The family enjoys entertaining, and the multi-level home features a gourmet kitchen, wine room, and ample areas for dining and relaxing. An elevator conveniently climbs to the top floor where a serene master suite awaits.
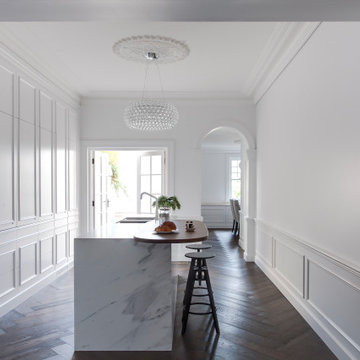
The hidden kitchen, patio connected deck.
Herringbone flooring white on white
Geschlossene, Zweizeilige, Kleine Klassische Küche mit Unterbauwaschbecken, profilierten Schrankfronten, weißen Schränken, Marmor-Arbeitsplatte, dunklem Holzboden, Kücheninsel und weißer Arbeitsplatte in Sydney
Geschlossene, Zweizeilige, Kleine Klassische Küche mit Unterbauwaschbecken, profilierten Schrankfronten, weißen Schränken, Marmor-Arbeitsplatte, dunklem Holzboden, Kücheninsel und weißer Arbeitsplatte in Sydney
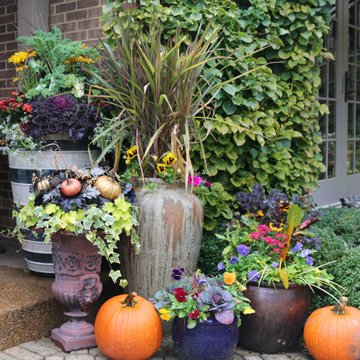
Is your home ready for the holiday? Bountiful displays of the season's harvest will dress up your front door to greet guests as they arrive.
(Photo by RStarovich)

Underpinning our design notions and considerations for this home were two instinctual ideas: that of our client’s fondness for ‘Old Be-al’ and associated desire for an enhanced connection between the house and the old-growth eucalypt landscape; and our own determined appreciation for the house’s original brickwork, something we hoped to celebrate and re-cast within the existing dwelling.
While considering the client’s brief of a two-bedroom, two-bathroom house, our design managed to reduce the overall footprint of the house and provide generous flowing living spaces with deep connection to the natural suburban landscape and the heritage of the existing house.
The reference to Old Be-al is constantly reinforced within the detailed design. The custom-made entry light mimics its branches, as does the pulls on the joinery and even the custom towel rails in the bathroom. The dynamically angled ceiling of rhythmically spaced timber cross-beams that extend out to an expansive timber decking are in dialogue with the upper canopy of the surrounding trees. The rhythm of the bushland also finds expression in vertical mullions and horizontal bracing beams, reminiscent of both the trunks and the canopies of the adjacent trees.
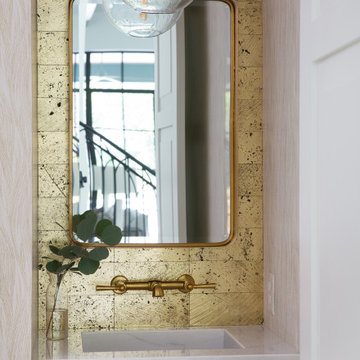
Photography by Buff Strickland
Kleine Mediterrane Gästetoilette mit gelben Fliesen, weißer Wandfarbe, integriertem Waschbecken und weißer Waschtischplatte in Austin
Kleine Mediterrane Gästetoilette mit gelben Fliesen, weißer Wandfarbe, integriertem Waschbecken und weißer Waschtischplatte in Austin

Kleines Modernes Badezimmer En Suite mit flächenbündigen Schrankfronten, braunen Schränken, offener Dusche, Wandtoilette mit Spülkasten, grauen Fliesen, Porzellanfliesen, weißer Wandfarbe, Keramikboden, Einbauwaschbecken, grauem Boden und Falttür-Duschabtrennung

Beautiful cozy cabin in Blue Ridge Georgia.
Cabinetry: Rustic Maple wood with Silas stain and a nickle glaze, Full overlay raised panel doors with slab drawer fronts. Countertops are quartz. Beautiful ceiling details!!
Wine bar features lovely floating shelves and a great wine bottle storage area.
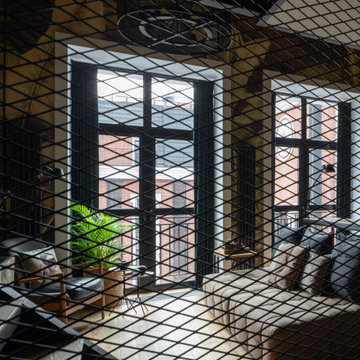
Kleiner Industrial Eingang mit Korridor, bunten Wänden, Keramikboden und buntem Boden in Moskau
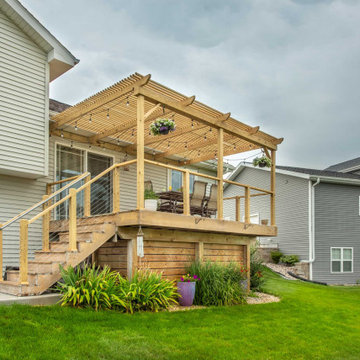
The deck off the rear of their house, just off the dining room, has a southern exposure that overlooks a beautiful wetland. A stairway leads from the deck to a patio and backyard a half-story below.
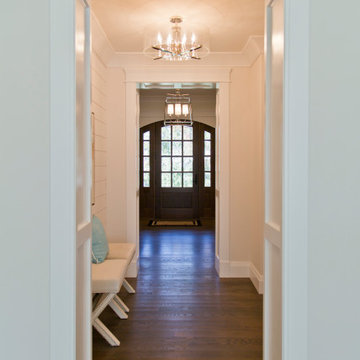
Kleiner Klassischer Flur mit weißer Wandfarbe, dunklem Holzboden und braunem Boden in St. Louis
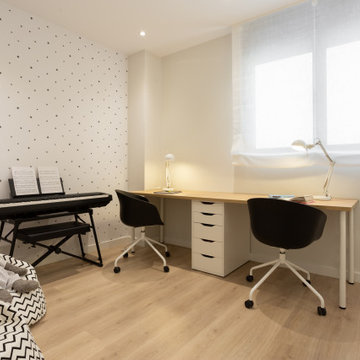
El otro dormitorio destinado para las niñas, se dispuso como sala de estudio, con un gran escritorio, espacio para su piano y añadimos dos pufs en zig zag blancos y negro para relajarse. Aunque las niñas tienen menos de 10 años, los colores no tienen edad ni género y el blanco y el negro son sus colores favoritos, y los que elegimos para esta estancia, añadiendo la madera, que aporta calidez.
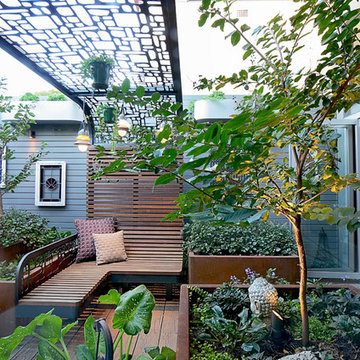
For privacy we designed an overhead structure, the selected pattern ensures plenty of light into the space, whilst still creating a sense of privacy. The curved shape of the structure allows for a supportive daybed/seating structure and place to get away for those lazy afternoons.
Wohnideen und Einrichtungsideen für Kleine Räume
39


















