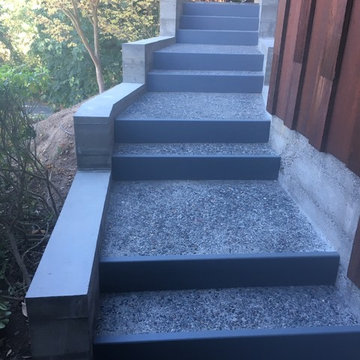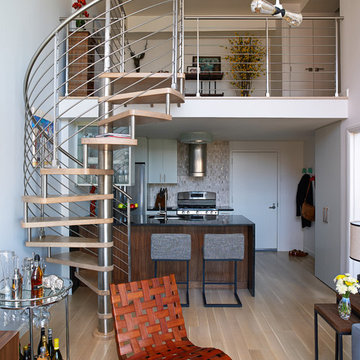Wohnideen und Einrichtungsideen für Kleine Räume
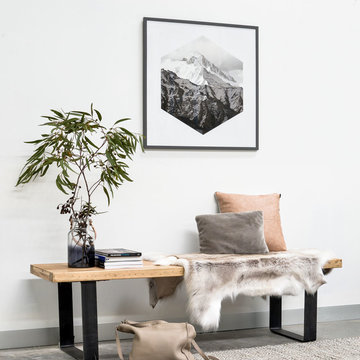
Dalton Reclaimed Bench + Hexagon Mountain Wall Art Print
Kleiner Nordischer Eingang mit Stauraum, beiger Wandfarbe und Betonboden in Melbourne
Kleiner Nordischer Eingang mit Stauraum, beiger Wandfarbe und Betonboden in Melbourne
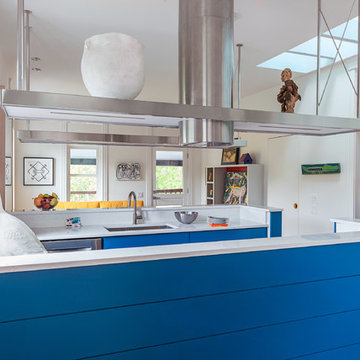
Beautiful kitchen in a bright and light space inside this modern apartment renovation in downtown Asheville. Sleek, stainless steel appliances coordinate with the neutral color palette, creating the perfect backdrop for the resident's art collection. Bold blue was chosen for the kitchen to add a pop of color. Interesting kitchen lights also provide a perch for art pieces.
Photography by Todd Crawford
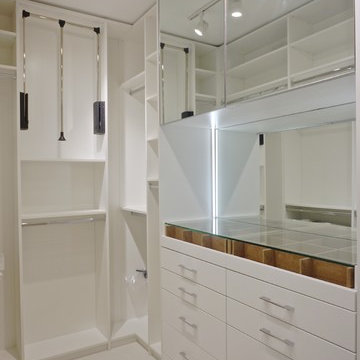
White walk in closet with Mirror doors and Led lights
Kleiner, Neutraler Klassischer Begehbarer Kleiderschrank mit flächenbündigen Schrankfronten, weißen Schränken und Porzellan-Bodenfliesen in Miami
Kleiner, Neutraler Klassischer Begehbarer Kleiderschrank mit flächenbündigen Schrankfronten, weißen Schränken und Porzellan-Bodenfliesen in Miami
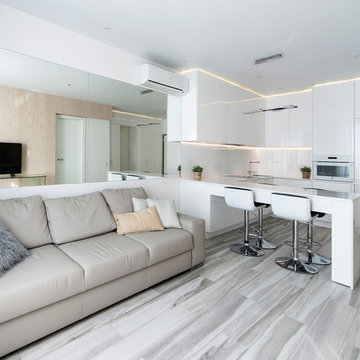
Архитектор Черняева Юлия
Repräsentatives, Offenes, Kleines Modernes Wohnzimmer mit weißer Wandfarbe, hellem Holzboden und TV-Wand in Moskau
Repräsentatives, Offenes, Kleines Modernes Wohnzimmer mit weißer Wandfarbe, hellem Holzboden und TV-Wand in Moskau
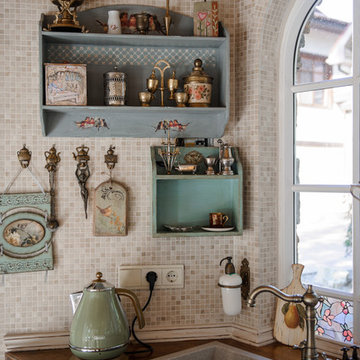
Дегтярева Наталия
Einzeilige, Kleine Shabby-Style Wohnküche ohne Insel mit beigen Schränken, Küchenrückwand in Beige, Doppelwaschbecken und Rückwand aus Mosaikfliesen in Novosibirsk
Einzeilige, Kleine Shabby-Style Wohnküche ohne Insel mit beigen Schränken, Küchenrückwand in Beige, Doppelwaschbecken und Rückwand aus Mosaikfliesen in Novosibirsk

They say the magic thing about home is that it feels good to leave and even better to come back and that is exactly what this family wanted to create when they purchased their Bondi home and prepared to renovate. Like Marilyn Monroe, this 1920’s Californian-style bungalow was born with the bone structure to be a great beauty. From the outset, it was important the design reflect their personal journey as individuals along with celebrating their journey as a family. Using a limited colour palette of white walls and black floors, a minimalist canvas was created to tell their story. Sentimental accents captured from holiday photographs, cherished books, artwork and various pieces collected over the years from their travels added the layers and dimension to the home. Architrave sides in the hallway and cutout reveals were painted in high-gloss black adding contrast and depth to the space. Bathroom renovations followed the black a white theme incorporating black marble with white vein accents and exotic greenery was used throughout the home – both inside and out, adding a lushness reminiscent of time spent in the tropics. Like this family, this home has grown with a 3rd stage now in production - watch this space for more...
Martine Payne & Deen Hameed
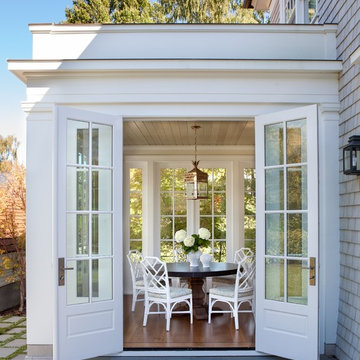
Laurie Black Photography. Classic "Martha's Vineyard" shingle style with traditional Palladian molding profiles "in the antique" uplifting the sophistication and décor to its urban context. Design by Duncan McRoberts
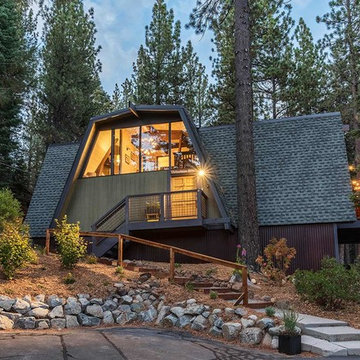
Kleines, Zweistöckiges Mid-Century Haus mit grüner Fassadenfarbe, Mansardendach und Schindeldach in Sacramento
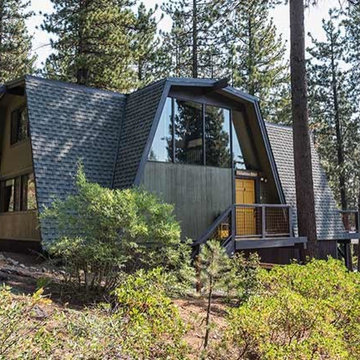
Kleines, Zweistöckiges Eklektisches Haus mit grüner Fassadenfarbe, Mansardendach und Schindeldach in Sacramento
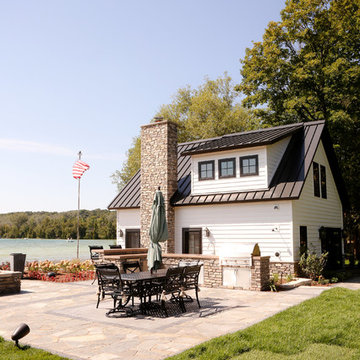
Kleine, Zweistöckige Rustikale Holzfassade Haus mit weißer Fassadenfarbe und Satteldach in Sonstige
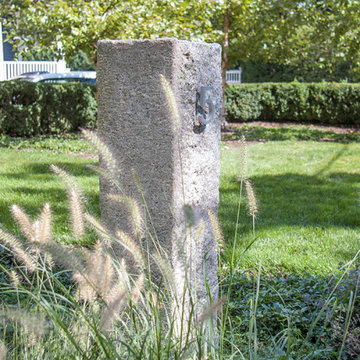
Reclaimed granite post with pennisetum, nepeta, and vinca.
Photo by Pete Cadieux
Kleiner, Halbschattiger Moderner Garten mit Natursteinplatten in Boston
Kleiner, Halbschattiger Moderner Garten mit Natursteinplatten in Boston
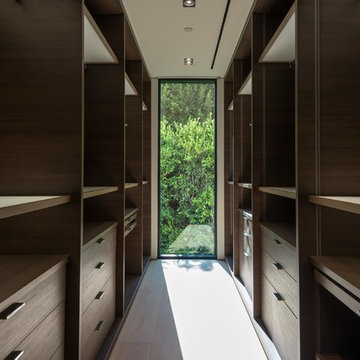
Photography by Matthew Momberger
Kleiner, Neutraler Moderner Begehbarer Kleiderschrank mit offenen Schränken, dunklen Holzschränken, hellem Holzboden und beigem Boden in Los Angeles
Kleiner, Neutraler Moderner Begehbarer Kleiderschrank mit offenen Schränken, dunklen Holzschränken, hellem Holzboden und beigem Boden in Los Angeles
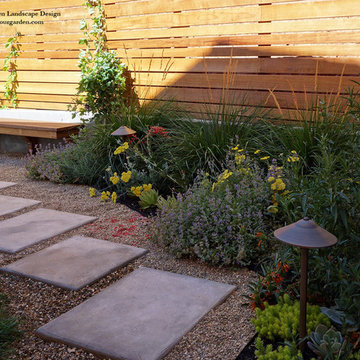
Napa, CA residence, adjacent to a steep rock hillside. My design solutions included a contemporary redwood horizontal fence to help screen the view of the hillside along with arbors for vines that help to break up the long narrow space. I designed a triangular-shaped pergola with decorative panels from "Parasoleil" that serves as an artful focal point while providing interesting shade patterns that casts its delightful shadow along fence and patio and bench below, changing its position as the sun moves throughout the day. The landscape design includes angular planting beds, concrete pavers surrounded by gravel and a small lower-water lawn for the family to enjoy. The photos show the just planted low-water plants, vines and olive trees and again after a couple of months. Drawings, Design and Photos © Eileen Kelly, Dig Your Garden Landscape Design

The kitchen renovation included simple, white kitchen shaker style kitchen cabinetry that was complimented by a bright, yellow, Italian range.
Geschlossene, Kleine Moderne Küchenbar in U-Form mit Landhausspüle, flächenbündigen Schrankfronten, weißen Schränken, Küchenrückwand in Grau, Rückwand aus Metrofliesen, bunten Elektrogeräten, Halbinsel, Granit-Arbeitsplatte, hellem Holzboden, beigem Boden und Holzdecke in New York
Geschlossene, Kleine Moderne Küchenbar in U-Form mit Landhausspüle, flächenbündigen Schrankfronten, weißen Schränken, Küchenrückwand in Grau, Rückwand aus Metrofliesen, bunten Elektrogeräten, Halbinsel, Granit-Arbeitsplatte, hellem Holzboden, beigem Boden und Holzdecke in New York
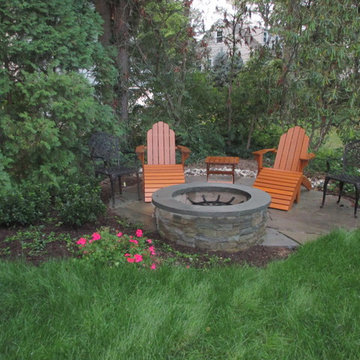
Kleiner, Unbedeckter Klassischer Patio hinter dem Haus mit Feuerstelle und Natursteinplatten in New York
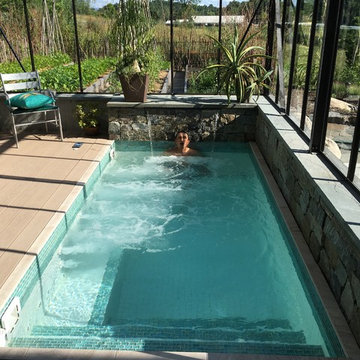
The spa is cool in the summer and warm in the winter. A very energy efficient design, the salt-water spa holds 1200 gallons, is heated with solar electricity from the house PV, and the tub is insulated with a 6" cover in winter. photo: Rebecca Lindenmeyr
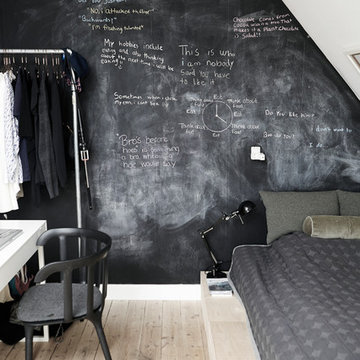
Mia Mortensen © Houzz 2016
Kleines Nordisches Schlafzimmer mit schwarzer Wandfarbe und hellem Holzboden in Wiltshire
Kleines Nordisches Schlafzimmer mit schwarzer Wandfarbe und hellem Holzboden in Wiltshire
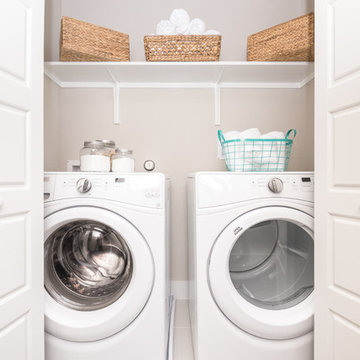
Einzeiliger, Kleiner Moderner Hauswirtschaftsraum mit Waschmaschinenschrank, beiger Wandfarbe und Waschmaschine und Trockner nebeneinander in Austin
Wohnideen und Einrichtungsideen für Kleine Räume
88



















