Wohnideen und Einrichtungsideen für Kleine Räume

Our client came across Stephen Graver Ltd through a magazine advert and decided to visit the studio in Steeple Ashton, Wiltshire. They have lived in the same house for 20 years where their existing oven had finally given up. They wanted a new range cooker so they decided to take the opportunity to rearrange and update the kitchen and utility room.
Stephen visited and gave some concept ideas that would include the range cooker they had always wanted, change the orientation of the utility room and ultimately make it more functional. Being a small area it was important that the kitchen could be “clever” when it came to storage, and we needed to house a small TV. With the our approach of “we can do anything” we cleverly built the TV into a bespoke end panel. In addition we also installed a new tiled floor, new LED lighting and power sockets.
Both rooms were re-plastered, decorated and prepared for the new kitchen on a timescale of six weeks, and most importantly on budget, which led to two very satisfied customers.
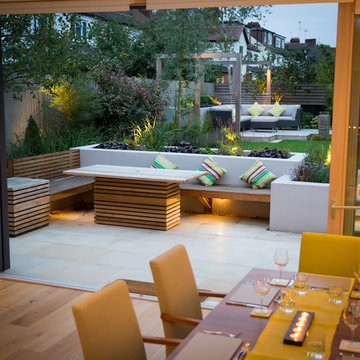
Looking into the garden from the house. The entire rear wall is glass, so the garden is very visible from inside the house. The main patio is at the same level as the internal floor height, and then you step up to the main lawn. This makes the garden seem more spacious and generous.
Richard Brown Photography Ltd
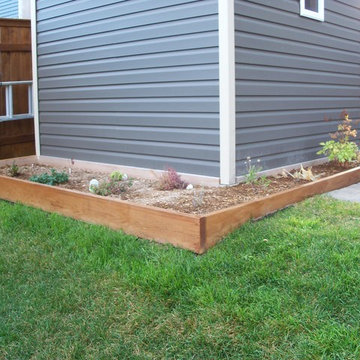
Raised Cedar Perennial Herb Beds were constructed on either side of an existing storage shed (close to the kitchen) to reduce bed maintenance (annual lawn edging) and add interest and functionality to a backyard which originally had only a lawn and fence. Note that two young pear trees were also planted along the opposite fence for the same reasons.
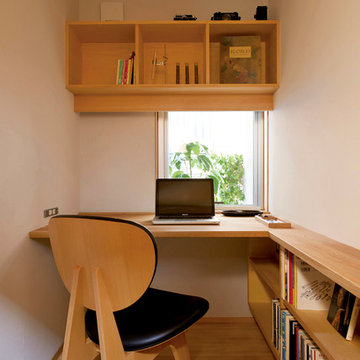
ikunori yamamoto
Kleines Nordisches Arbeitszimmer mit weißer Wandfarbe, Einbau-Schreibtisch, Arbeitsplatz und hellem Holzboden in Sonstige
Kleines Nordisches Arbeitszimmer mit weißer Wandfarbe, Einbau-Schreibtisch, Arbeitsplatz und hellem Holzboden in Sonstige
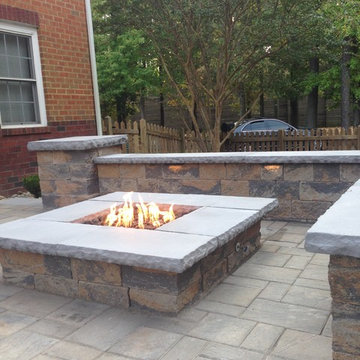
Clients desire was to have additional patio space to include a seating wall, increased paver space and a fire pit. We decided to install a natural gas fire pit with lava rock. We installed LED landscape lighting for increased night time enjoyment.

Hello powder room! Photos by: Rod Foster
Kleine Maritime Gästetoilette mit beigen Fliesen, grauen Fliesen, Mosaikfliesen, hellem Holzboden, Aufsatzwaschbecken, Travertin-Waschtisch, grauer Wandfarbe und beigem Boden in Orange County
Kleine Maritime Gästetoilette mit beigen Fliesen, grauen Fliesen, Mosaikfliesen, hellem Holzboden, Aufsatzwaschbecken, Travertin-Waschtisch, grauer Wandfarbe und beigem Boden in Orange County
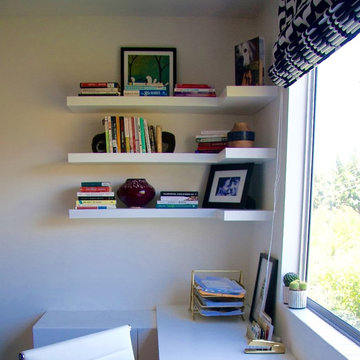
A West Hollywood couple gets a bright, modern office/guest room. A small space that does double-duty, with a touch of whimsical color and pattern.
Photos by: Sasha Puchalla
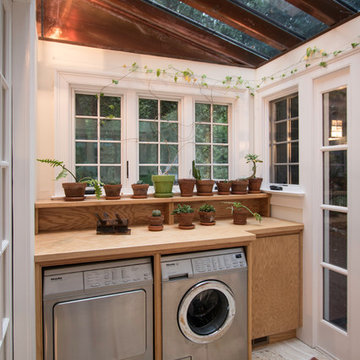
New Mudroom entrance serves triple duty....as a mudroom, laundry room and green house conservatory.
copper and glass roof with windows and french doors flood the space with natural light.
the original home was built in the 1700's and added onto several times. Clawson Architects continues to work with the owners to update the home with modern amenities without sacrificing the authenticity or charm of the period details.
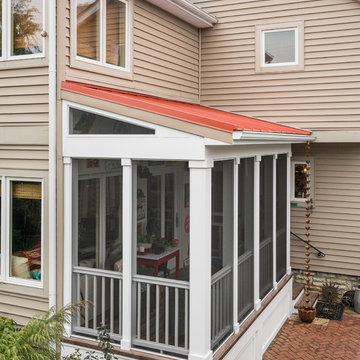
Exterior view screened porch addition, size 18’ x 6’7”, red metal roof
Marshall Evan Photography
Kleine Maritime Veranda in Kolumbus
Kleine Maritime Veranda in Kolumbus
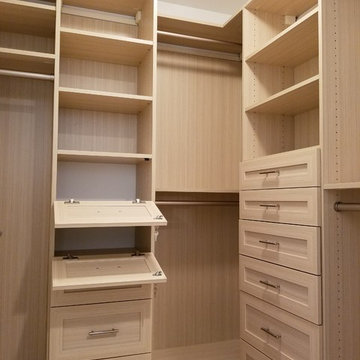
THIS SMALL WALK-IN CLOSET DONE IN ETCHED SUMMER BREEZE FINISH WITH SMALL SHAKERS DRAWERS STYLE FEATURE A LONG HANGING AREA AND PLENTY OF REGULAR HANGING. 11 DRAWERS INCLUDING TWO JEWELRY DRAWERS WITH JEWELRY INSERTS, TWO TILT-OUT DRAWERS FACES WITH LOCKS TO KEEP VALUABLES.
THIS CLOSET WITH IT'S PREVIOUS SETTING (ROD AND SHELF) HELD LESS THAN 10 FEET HANGING, THIS DESIGN WILL ALLOW APPROX 12 FEET OF HANGING ALONE, THE ADJUSTABLE SHELVING FOR FOLDED ITEMS, HANDBAGS AND HATS STORAGE AND PLENTY OF DRAWERS KEEPING SMALLER AND LARGER GARMENTS NEAT AND ORGANIZED
DETAILS:
*Shaker Small faces
*Full extension ball bearing slide - for all drawers
*Satin Nickel Bar Pull #H709 - for all handles
*Garment rod: Satin Nickel
PHOTOS TAKEN BY BEN AVIRAM

Kleines Klassisches Duschbad mit flächenbündigen Schrankfronten, grauen Schränken, Duschnische, Wandtoilette mit Spülkasten, blauen Fliesen, grauen Fliesen, weißen Fliesen, Zementfliesen, blauer Wandfarbe, hellem Holzboden, Unterbauwaschbecken und Mineralwerkstoff-Waschtisch in Orange County
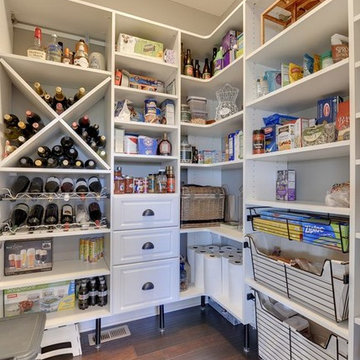
Kleine Urige Küche ohne Insel in L-Form mit Vorratsschrank und dunklem Holzboden in Minneapolis
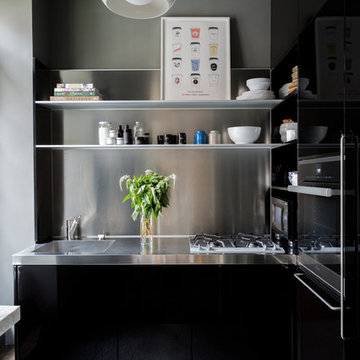
Notable design elements include: Roll and Hill Bluff City pendant.
Photography: Francesco Bertocci
Kleine Moderne Küche ohne Insel mit integriertem Waschbecken, flächenbündigen Schrankfronten, schwarzen Schränken, Edelstahl-Arbeitsplatte, Küchenrückwand in Metallic und dunklem Holzboden in New York
Kleine Moderne Küche ohne Insel mit integriertem Waschbecken, flächenbündigen Schrankfronten, schwarzen Schränken, Edelstahl-Arbeitsplatte, Küchenrückwand in Metallic und dunklem Holzboden in New York
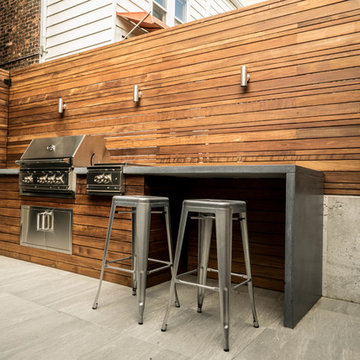
Kleine, Geometrische, Halbschattige Moderne Gartenmauer im Sommer, hinter dem Haus mit Betonboden in Chicago
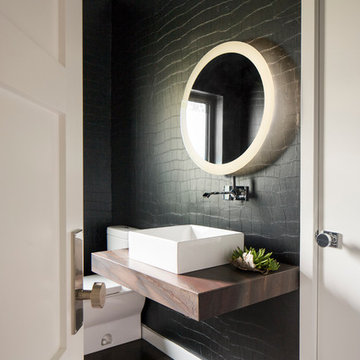
This forever home, perfect for entertaining and designed with a place for everything, is a contemporary residence that exudes warmth, functional style, and lifestyle personalization for a family of five. Our busy lawyer couple, with three close-knit children, had recently purchased a home that was modern on the outside, but dated on the inside. They loved the feel, but knew it needed a major overhaul. Being incredibly busy and having never taken on a renovation of this scale, they knew they needed help to make this space their own. Upon a previous client referral, they called on Pulp to make their dreams a reality. Then ensued a down to the studs renovation, moving walls and some stairs, resulting in dramatic results. Beth and Carolina layered in warmth and style throughout, striking a hard-to-achieve balance of livable and contemporary. The result is a well-lived in and stylish home designed for every member of the family, where memories are made daily.
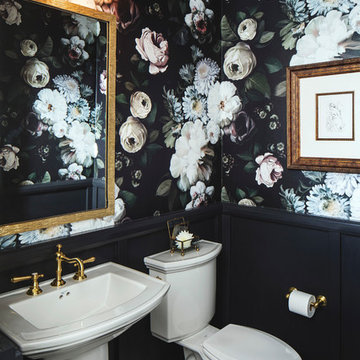
This builder-house was purchased by a young couple with high taste and style. In order to personalize and elevate it, each room was given special attention down to the smallest details. Inspiration was gathered from multiple European influences, especially French style. The outcome was a home that makes you never want to leave.

We used the timber frame of a century old barn to build this rustic modern house. The barn was dismantled, and reassembled on site. Inside, we designed the home to showcase as much of the original timber frame as possible.
Photography by Todd Crawford
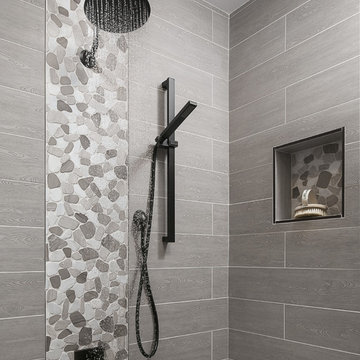
The tub and shower panel were removed to create a space to roll into and transfer onto a seated corner chair supported by grab bars.
Kleines Klassisches Duschbad mit Toilette mit Aufsatzspülkasten, grauen Fliesen, weißer Wandfarbe, Kiesel-Bodenfliesen, Kassettenfronten, weißen Schränken, Duschnische, Porzellanfliesen, Unterbauwaschbecken, Quarzwerkstein-Waschtisch, grauem Boden und offener Dusche in Sacramento
Kleines Klassisches Duschbad mit Toilette mit Aufsatzspülkasten, grauen Fliesen, weißer Wandfarbe, Kiesel-Bodenfliesen, Kassettenfronten, weißen Schränken, Duschnische, Porzellanfliesen, Unterbauwaschbecken, Quarzwerkstein-Waschtisch, grauem Boden und offener Dusche in Sacramento
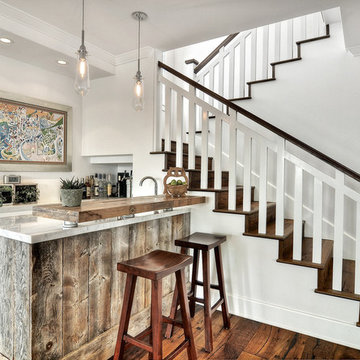
Zweizeilige, Kleine Klassische Hausbar mit Bartheke, Schrankfronten im Shaker-Stil, weißen Schränken, braunem Holzboden, Marmor-Arbeitsplatte und braunem Boden in Orange County
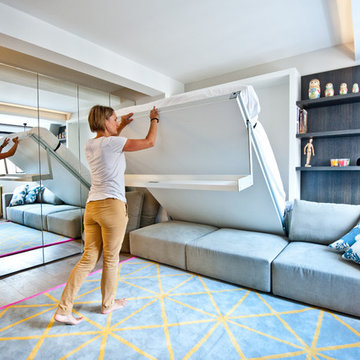
A traditional and old apartment in the heart of London re-engineered and transformed into a unique studio flat with a cutting edge minimalist design. Clear lines and subtle colours enhance the abundance of natural light and are accentuated with a variety of modern, colourful and vintage furnishings.
Wohnideen und Einrichtungsideen für Kleine Räume
96


















