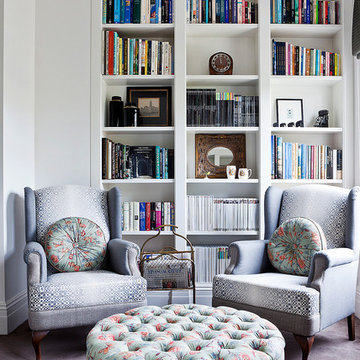Wohnideen und Einrichtungsideen für Kleine Räume
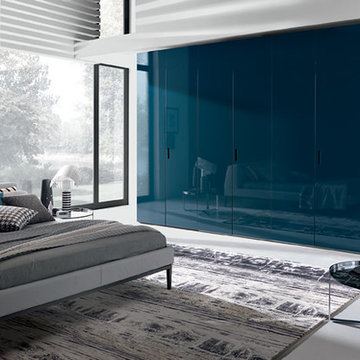
Line wardrobe - Uses high gloss or matt lacquers. Pictured here in Hi gloss Teal.
Kleines Modernes Hauptschlafzimmer mit grauer Wandfarbe in Dorset
Kleines Modernes Hauptschlafzimmer mit grauer Wandfarbe in Dorset
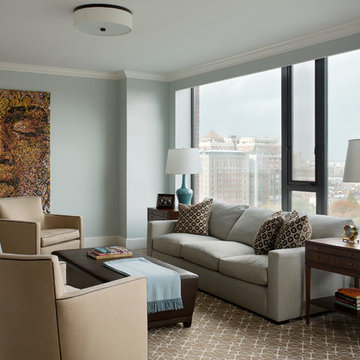
Living Room with City Views, custom millwork suite :
Adams + Beasley Associates,
Custom Builders :
Photo by Eric Roth :
Interior Design by Lewis Interiors
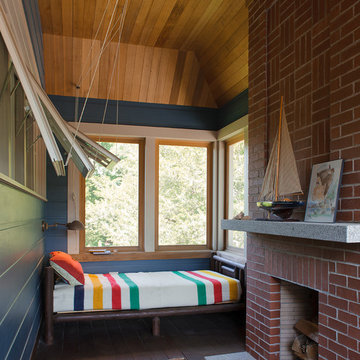
A sleeping porch in a new shingle style residence in Watch Hill, RI. Pulley style awning windows open onto the porch from an adjacent bedroom. A wood burning fireplace provides heat on cool evenings.
Sleeping porches were common a century ago before the advent of air conditioning. They are gaining in popularity as homeowners seek sustainable design features such as windows open rather than air conditioning on.
PhotoL: Warren Jagger
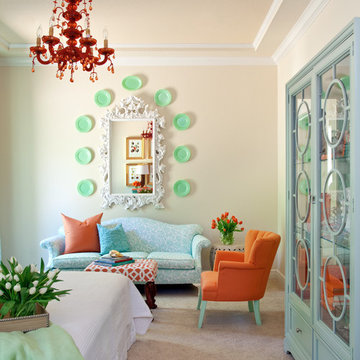
Kleines Stilmix Gästezimmer mit beiger Wandfarbe, Teppichboden und beigem Boden in Little Rock
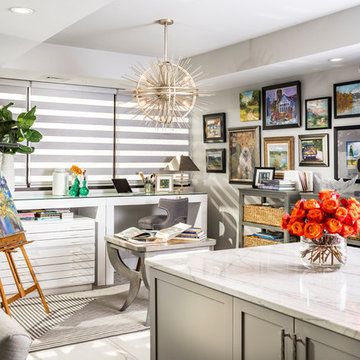
Kleines Klassisches Arbeitszimmer mit Studio und freistehendem Schreibtisch in Sonstige
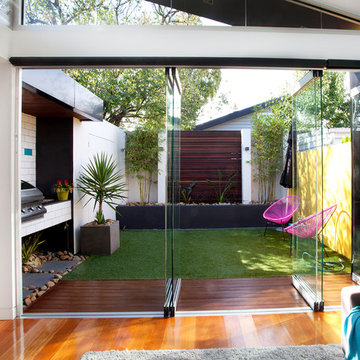
Matthew Ware
Kleiner, Unbedeckter Moderner Patio hinter dem Haus mit Dielen in Melbourne
Kleiner, Unbedeckter Moderner Patio hinter dem Haus mit Dielen in Melbourne
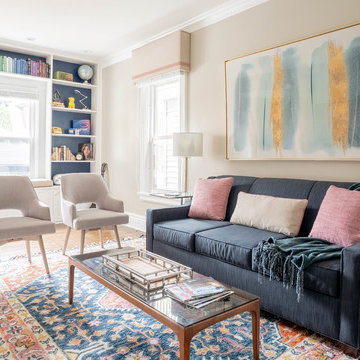
Kleines Klassisches Wohnzimmer mit braunem Boden, beiger Wandfarbe und braunem Holzboden
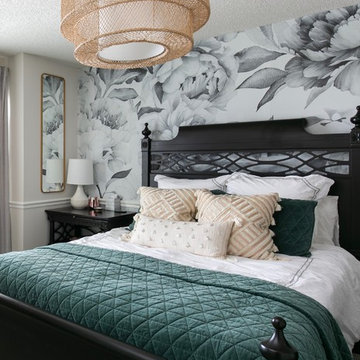
Low Gear Photography
Kleines Eklektisches Gästezimmer mit grauer Wandfarbe, Teppichboden und grauem Boden in Kansas City
Kleines Eklektisches Gästezimmer mit grauer Wandfarbe, Teppichboden und grauem Boden in Kansas City
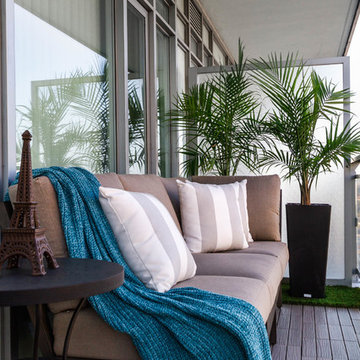
Crystal Imaging
Kleiner, Unbedeckter Moderner Balkon in Toronto
Kleiner, Unbedeckter Moderner Balkon in Toronto
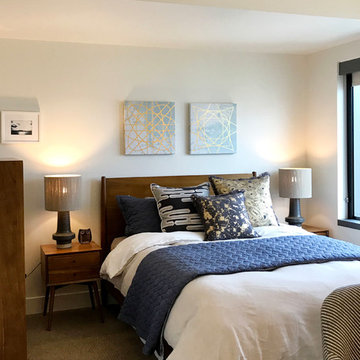
Complete with Jonathan Adler decorative pillows, the bed is for lounging on a Saturday afternoon. We loved these ceramic table lamps from Rook, with string drum shades providing subdued evening light. Downtown High Rise Apartment, Stratus, Seattle, WA. Belltown Design. Photography by Robbie Liddane and Paula McHugh
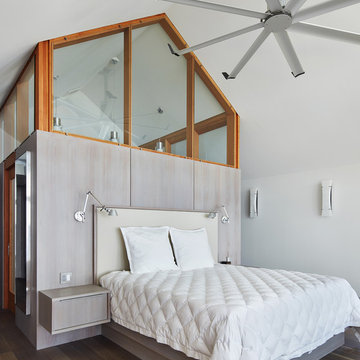
The homeowners sought to create a modest, modern, lakeside cottage, nestled into a narrow lot in Tonka Bay. The site inspired a modified shotgun-style floor plan, with rooms laid out in succession from front to back. Simple and authentic materials provide a soft and inviting palette for this modern home. Wood finishes in both warm and soft grey tones complement a combination of clean white walls, blue glass tiles, steel frames, and concrete surfaces. Sustainable strategies were incorporated to provide healthy living and a net-positive-energy-use home. Onsite geothermal, solar panels, battery storage, insulation systems, and triple-pane windows combine to provide independence from frequent power outages and supply excess power to the electrical grid.
Photos by Corey Gaffer
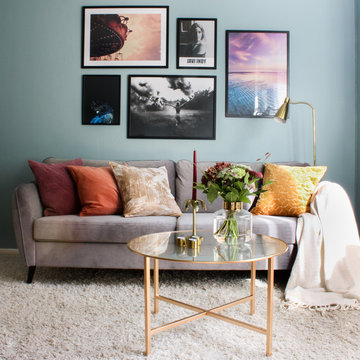
Studio K Inredning
Kleines, Abgetrenntes Skandinavisches Wohnzimmer mit blauer Wandfarbe, Teppichboden und beigem Boden in Stockholm
Kleines, Abgetrenntes Skandinavisches Wohnzimmer mit blauer Wandfarbe, Teppichboden und beigem Boden in Stockholm
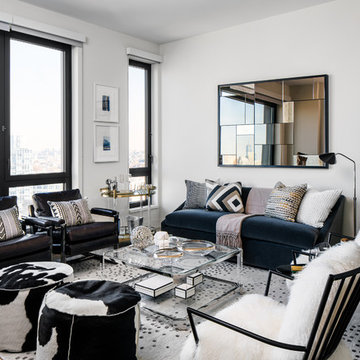
Million Dollar Listing’s celebrity broker Ryan Serhant reached out to Decor Aid to stage a luxurious Brooklyn condo development. The only caveat was that our interior designers had 48 hours to come up with the design, concept, and source all the furniture. Always up for a challenge, we partnered with Mitchell Gold & Bob Williams to create this contemporary gem.
Staying true to their contemporary vision, our interior decorators sourced all pieces through MGBW. Starting in the living room, we placed the Gunner Sofa, a piece that offers clean-lined living. The thin arms and slanted profile emphasize the modern elegance of the home. Through the use of various contemporary patterns and textures we were able to avoid the one-dimensional ambiance, and instead, the apartment’s living room feels detailed and thought out, without making anyone who enters overcrowded with home decor.
The Melrose cocktail table was sourced for its sleek, stainless steel and glass design that contrasts with more substantial pieces in the space, while also complementing the contemporary style. The glass design gives the illusion that this table takes up less space, giving the living room design a light and airy feel all around. The living space transformed into something out of a decor catalog with just the right amount of personality, creating a room that follows through with our starting design, yet functional for everyday use.
After the living room area, we set our eyes on designing the master bedroom. Our interior decorators were immediately drawn to the Celina Floating Rail Bed, it’s opulent nailhead trim, and dramatic design brings fresh sophistication to the bedroom design, while also standing out as a timeless piece that can complement various trends or styles that might be added later on to the bedroom decoration. We sourced the Roland Table Lamp to add texture, with its elaborate ribbed design, that compliments the air of masculinity the Carmen Leather Ottoman add while contrasting with the light, sleeker pieces. This difference in weight left us with a bedroom decoration that lives up to the trending modern standards, yet a space that is timeless and stylish no matter the decor trends.
Once we finished and the project was completed, our senior designers took a step back and took in all of their hard labor. Decor Aid was able to make this newly built blank space and design it into a modern wonder small brooklyn apartment. The MGBW furnishings were all hand-picked to keep an even balance of complementing and contrasting contemporary pieces, which was one of our more critical apartment decorating ideas. The apartment home decor brings to life this modern concept in a way that isn’t overbearing and shows off their style making the space in every sense an accurate reflection of a chic contemporary style.
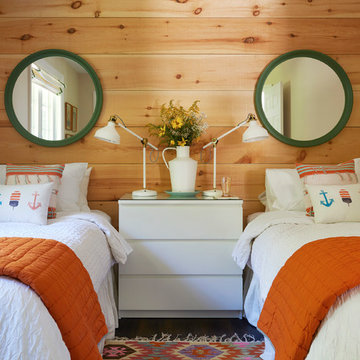
Sian Richards
Kleines, Neutrales Maritimes Kinderzimmer mit Schlafplatz in Toronto
Kleines, Neutrales Maritimes Kinderzimmer mit Schlafplatz in Toronto
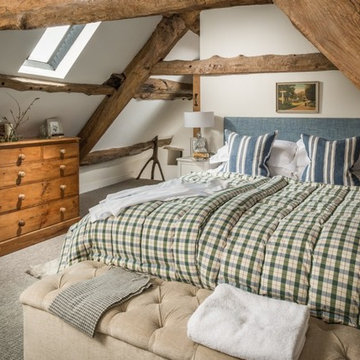
Unique Home Stays
Kleines Landhaus Schlafzimmer mit weißer Wandfarbe, Teppichboden und grauem Boden in Sonstige
Kleines Landhaus Schlafzimmer mit weißer Wandfarbe, Teppichboden und grauem Boden in Sonstige

Photo: Mars Photo and Design © 2017 Houzz. Underneath the basement stairs is the perfect spot for a custom designed and built bed that has lots of storage. The unique stair railing was custom built and adds interest in the basement remodel done by Meadowlark Design + Build.
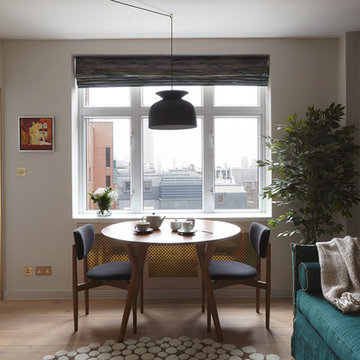
This apartment is designed by Black and Milk Interior Design. They specialise in Modern Interiors for Modern London Homes. https://blackandmilk.co.uk
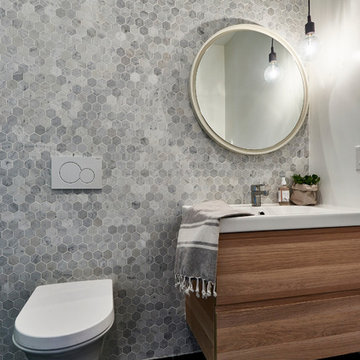
Kid's bathroom
Mike Guilbault Photography
Kleines Skandinavisches Kinderbad mit flächenbündigen Schrankfronten, hellen Holzschränken, Wandtoilette, grauen Fliesen, Mosaikfliesen, weißer Wandfarbe und Schieferboden in Toronto
Kleines Skandinavisches Kinderbad mit flächenbündigen Schrankfronten, hellen Holzschränken, Wandtoilette, grauen Fliesen, Mosaikfliesen, weißer Wandfarbe und Schieferboden in Toronto
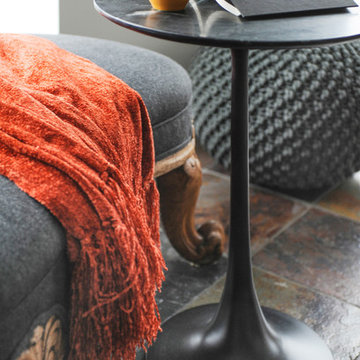
The homeowners of this condo sought our assistance when downsizing from a large family home on Howe Sound to a small urban condo in Lower Lonsdale, North Vancouver. They asked us to incorporate many of their precious antiques and art pieces into the new design. Our challenges here were twofold; first, how to deal with the unconventional curved floor plan with vast South facing windows that provide a 180 degree view of downtown Vancouver, and second, how to successfully merge an eclectic collection of antique pieces into a modern setting. We began by updating most of their artwork with new matting and framing. We created a gallery effect by grouping like artwork together and displaying larger pieces on the sections of wall between the windows, lighting them with black wall sconces for a graphic effect. We re-upholstered their antique seating with more contemporary fabrics choices - a gray flannel on their Victorian fainting couch and a fun orange chenille animal print on their Louis style chairs. We selected black as an accent colour for many of the accessories as well as the dining room wall to give the space a sophisticated modern edge. The new pieces that we added, including the sofa, coffee table and dining light fixture are mid century inspired, bridging the gap between old and new. White walls and understated wallpaper provide the perfect backdrop for the colourful mix of antique pieces. Interior Design by Lori Steeves, Simply Home Decorating. Photos by Tracey Ayton Photography
Wohnideen und Einrichtungsideen für Kleine Räume
4



















