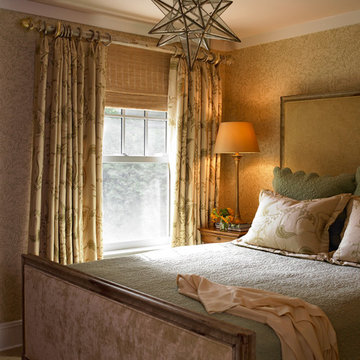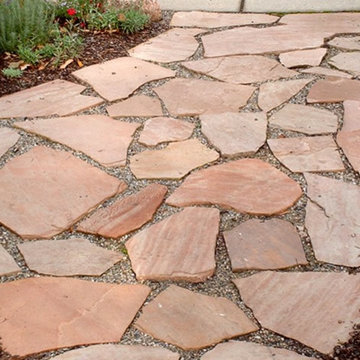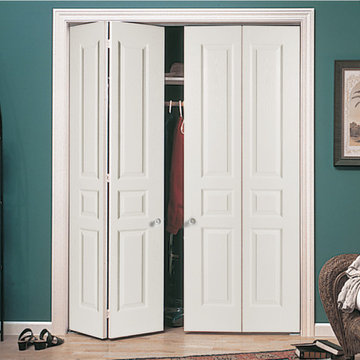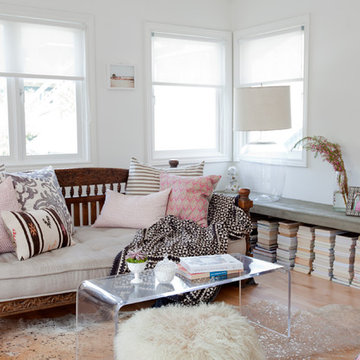Wohnideen und Einrichtungsideen für Kleine Räume
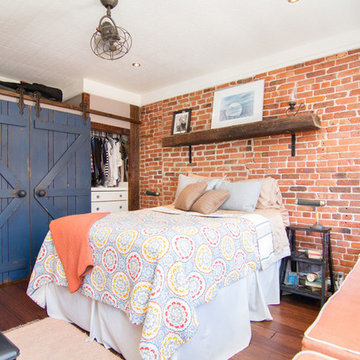
In the bedroom, we created open his and hers closets with rustic beam framing, open shelves, large drawers, hanging bars, shoe racks, and slide out accessory trays for the small stuff. We built large barn doors on antique rollers to act as a room divider when privacy is wanted, but to act as closet doors when the doorway is open. On the window wall, we built bench seating with hinged tops for easy access to storage within the seats. Over the bed, we installed a decorative railroad tie mantel and created matching step ladder end tables on each side of the bed.
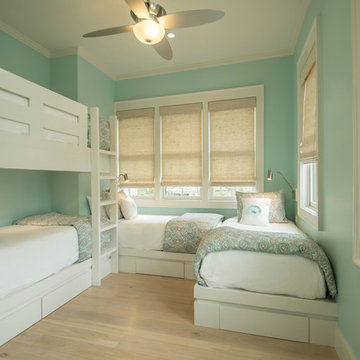
Custom bunks in "U" configuration with woven wood shades in cheerful colors of the Emerald Coast waters. This home is the ultimate vacation home in Watercolor!
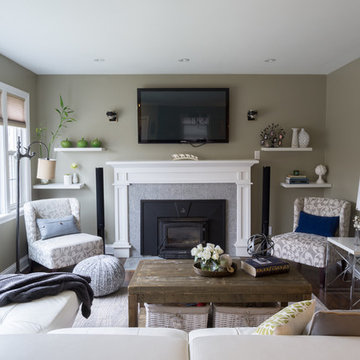
The living room was long and narrow but with an amazing bay window. Instead of a galley style living room used by the previous owner, we decided to change the furniture arrangement by putting one big comfy L-shaped sectional all the way to one side to create a pass-through area enabling a better foot traffic. We then added two side chairs for extra seats. We also mounted our TV on top of the fireplace to gain more space. Although it's not my favorite design choice to have TV on top of the fireplace because I think it takes away from the fireplace but we had to work within the limitation of the space.
For the fireplace, we bought wood stove insert and inserted it into the existing masonry fireplace. The look was updated by granite tiles around the insert and custom built wood mantel.
Buying wood fireplace insert was the best decision we made. First of all, it created a memorable space in our home. I LOVE the sound of wood cracking and the smell of wood burning. In winter nights we would sit around the fireplace and make s'mores like it's a campfire. Second, it's a clean burning and efficient heater. You don't lose the majority the fire’s heat up the chimney thereby saving money on your heating bill.
The coffee table is purchased from Wicker Emporium and it's made from reclaimed pine timbers giving the house a rustic feel.
The side chair by the fireplace is the perfect spot for me to relax, put my feet up on the large ball shaped knitted foot rest and enjoy a cup of cappuccino or cozy up with a good book.
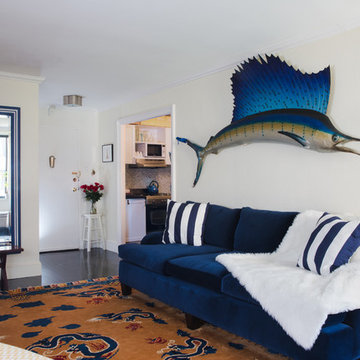
Noe Todorovich
Kleines, Offenes Klassisches Wohnzimmer mit beiger Wandfarbe, dunklem Holzboden, Kamin und freistehendem TV in Washington, D.C.
Kleines, Offenes Klassisches Wohnzimmer mit beiger Wandfarbe, dunklem Holzboden, Kamin und freistehendem TV in Washington, D.C.
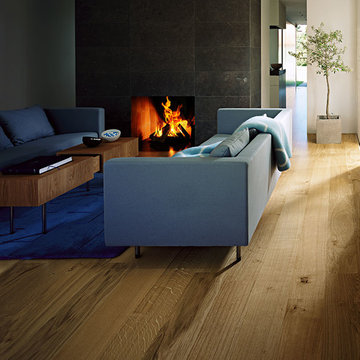
Color: European Naturals Oak Hampshire
Kleines, Abgetrenntes Modernes Wohnzimmer mit weißer Wandfarbe, braunem Holzboden, Kamin und gefliester Kaminumrandung in Chicago
Kleines, Abgetrenntes Modernes Wohnzimmer mit weißer Wandfarbe, braunem Holzboden, Kamin und gefliester Kaminumrandung in Chicago
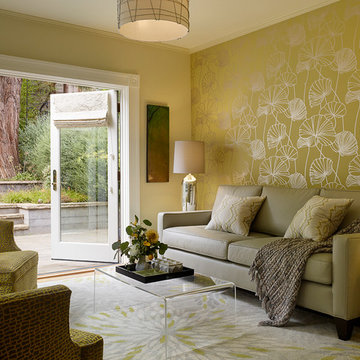
The family room features a fresh green palette inspired by the outdoors, as well as a custom designed leather sofa and comfy swivel chairs. Elements of nature are clear in the chartreuse wallpaper with silvery palm leaf detail which wraps the room, along with the chrysanthemum-motif rug.
Photo: Matthew Millman
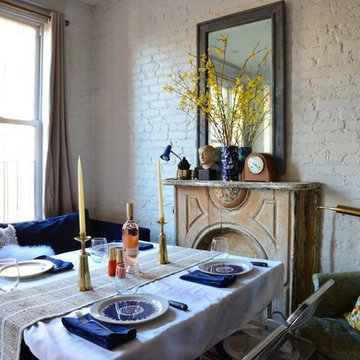
NATASHA HABERMANN & NANCY MITCHELL
Kleines, Geschlossenes Stilmix Esszimmer mit weißer Wandfarbe, dunklem Holzboden, Kamin und Kaminumrandung aus Backstein in New York
Kleines, Geschlossenes Stilmix Esszimmer mit weißer Wandfarbe, dunklem Holzboden, Kamin und Kaminumrandung aus Backstein in New York
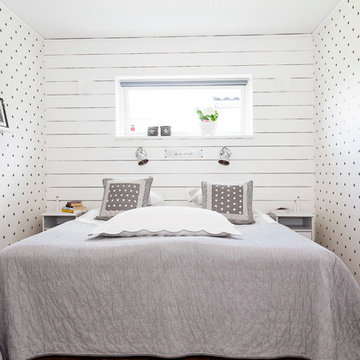
Kleines Landhaus Hauptschlafzimmer ohne Kamin mit weißer Wandfarbe und hellem Holzboden in Sonstige
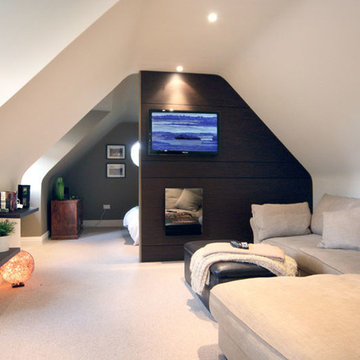
Kleines, Offenes Modernes Wohnzimmer mit weißer Wandfarbe, Teppichboden, TV-Wand und beigem Boden in London
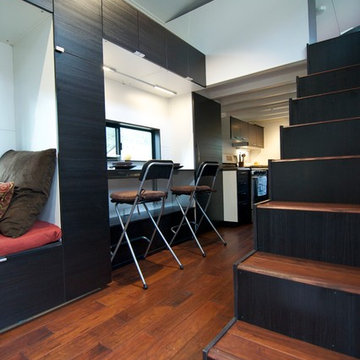
The comfortable stairs go up to the master loft in hOMe, our modern tiny house on wheels. The tall IKEA cabinets serve as our office storage. In the top cabinets is our printer, paper supplies, and books. The white wall paneling is simply Iron Ply (a 1/4" lightweight vinyl subflooring material) spaced apart with tyco nails during installation and painted white. The effect is a modern, high end wall paneling system but at a fraction of the cost.
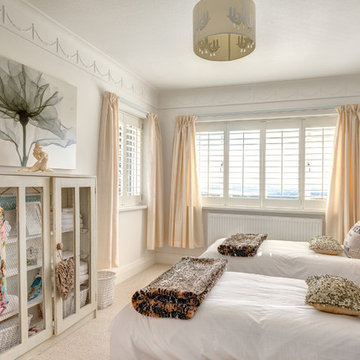
Guest bedroom with sea views, Maidencombe, South Devon Colin Cadle Photography, Photo Styling, Jan Cadle
Kleines Shabby-Look Gästezimmer mit weißer Wandfarbe und Teppichboden in Devon
Kleines Shabby-Look Gästezimmer mit weißer Wandfarbe und Teppichboden in Devon
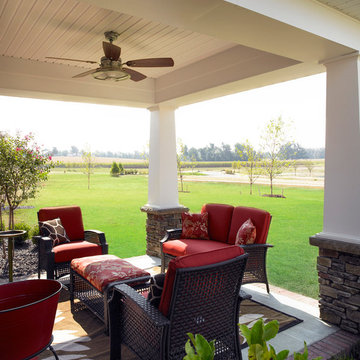
Jagoe Homes, Inc. Project: Creekside at Deer Valley, Mulberry Craftsman Model Home. Location: Owensboro, Kentucky. Elevation: Craftsman-C1, Site Number: CSDV 81.
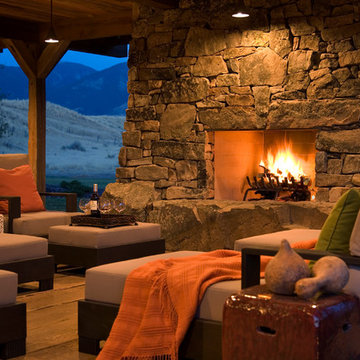
Photo by Gordon Gregory, Interior design by Carter Kay Interiors.
Kleines, Offenes Uriges Wohnzimmer mit hellem Holzboden, Kamin und Kaminumrandung aus Stein in Sonstige
Kleines, Offenes Uriges Wohnzimmer mit hellem Holzboden, Kamin und Kaminumrandung aus Stein in Sonstige
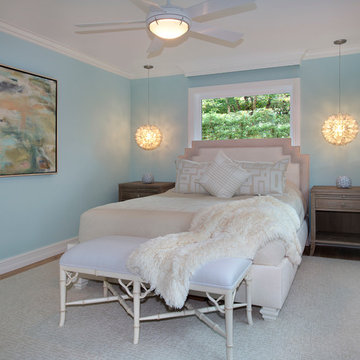
Giovanni Photography
Kleines Klassisches Gästezimmer mit blauer Wandfarbe und hellem Holzboden in Miami
Kleines Klassisches Gästezimmer mit blauer Wandfarbe und hellem Holzboden in Miami
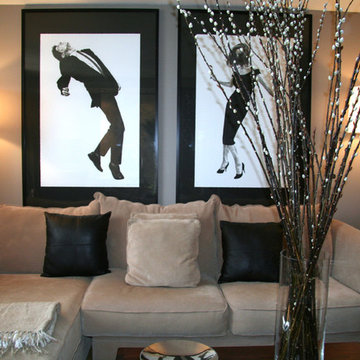
She was a Fashion Model.
He was a Finance Master.
She was from Paris.
He was from Brazil.
Now they are New Yorkers.
A Duplex Penthouse.
Manhattan Skyline View.
Cool. With just a little Color.
Cool Couple.
Cool HOM.
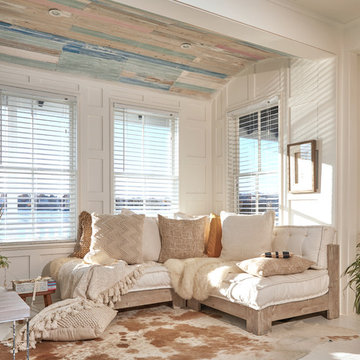
Kleines, Offenes Shabby-Style Wohnzimmer mit weißer Wandfarbe, gebeiztem Holzboden und weißem Boden in Providence
Wohnideen und Einrichtungsideen für Kleine Räume
7



















