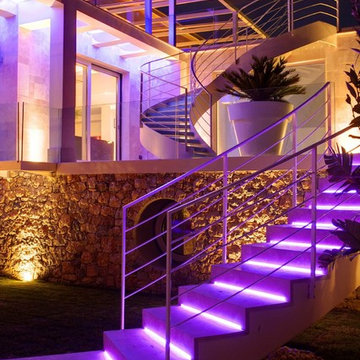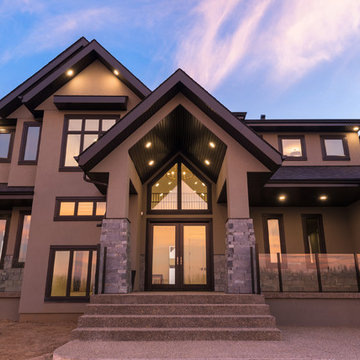Wohnideen und Einrichtungsideen für Lila Geräumige Räume
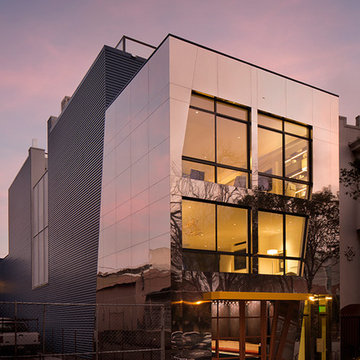
Modern condominiums with urban and modern interior. Outside is made from polished stainless steel and custom metal siding. Windows are custom Blomberg aluminum frame windows.

Photos by Valerie Wilcox
Geräumige Klassische Wohnküche in U-Form mit Unterbauwaschbecken, Schrankfronten im Shaker-Stil, blauen Schränken, Quarzwerkstein-Arbeitsplatte, Elektrogeräten mit Frontblende, hellem Holzboden, Kücheninsel, braunem Boden und blauer Arbeitsplatte in Toronto
Geräumige Klassische Wohnküche in U-Form mit Unterbauwaschbecken, Schrankfronten im Shaker-Stil, blauen Schränken, Quarzwerkstein-Arbeitsplatte, Elektrogeräten mit Frontblende, hellem Holzboden, Kücheninsel, braunem Boden und blauer Arbeitsplatte in Toronto

Private Residence
Einzeilige, Geräumige Moderne Hausbar mit Bartresen, flächenbündigen Schrankfronten, dunklen Holzschränken, bunter Rückwand, Rückwand aus Stäbchenfliesen, Porzellan-Bodenfliesen, beigem Boden, beiger Arbeitsplatte, Einbauwaschbecken und Mineralwerkstoff-Arbeitsplatte in Las Vegas
Einzeilige, Geräumige Moderne Hausbar mit Bartresen, flächenbündigen Schrankfronten, dunklen Holzschränken, bunter Rückwand, Rückwand aus Stäbchenfliesen, Porzellan-Bodenfliesen, beigem Boden, beiger Arbeitsplatte, Einbauwaschbecken und Mineralwerkstoff-Arbeitsplatte in Las Vegas
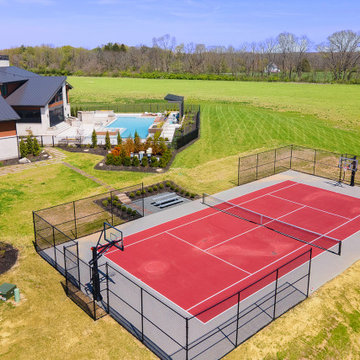
The clean lines and angles continue to the rear of the home and accentuate the many areas of this outdoor living space. The pool incorporates diving ledges, grotto, infinity edge, spa, and sun deck. Perfect for entertaining or relaxing, there is a spot designed for whatever your mood may be. The patio/kitchen area features a motorized screen to keep pests out. For even more dramatic effect, the pool and spa area incorporates multiple fire features. The addition of a "specialty" court combines multiple sports.
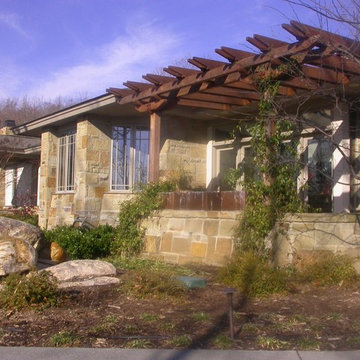
a wonderful stone patio and timber pergola reminiscent of Green and Green, natural stone outcroppings enhance the landscape
Steven Clipp, AIA
Geräumiger Rustikaler Patio mit Natursteinplatten in Raleigh
Geräumiger Rustikaler Patio mit Natursteinplatten in Raleigh
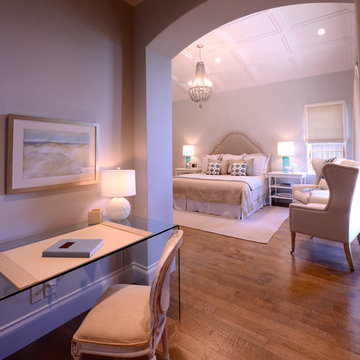
Geräumiges Klassisches Hauptschlafzimmer ohne Kamin mit blauer Wandfarbe und braunem Holzboden in Dallas

For this expansive kitchen renovation, Designer, Randy O’Kane of Bilotta Kitchens worked with interior designer Gina Eastman and architect Clark Neuringer. The backyard was the client’s favorite space, with a pool and beautiful landscaping; from where it’s situated it’s the sunniest part of the house. They wanted to be able to enjoy the view and natural light all year long, so the space was opened up and a wall of windows was added. Randy laid out the kitchen to complement their desired view. She selected colors and materials that were fresh, natural, and unique – a soft greenish-grey with a contrasting deep purple, Benjamin Moore’s Caponata for the Bilotta Collection Cabinetry and LG Viatera Minuet for the countertops. Gina coordinated all fabrics and finishes to complement the palette in the kitchen. The most unique feature is the table off the island. Custom-made by Brooks Custom, the top is a burled wood slice from a large tree with a natural stain and live edge; the base is hand-made from real tree limbs. They wanted it to remain completely natural, with the look and feel of the tree, so they didn’t add any sort of sealant. The client also wanted touches of antique gold which the team integrated into the Armac Martin hardware, Rangecraft hood detailing, the Ann Sacks backsplash, and in the Bendheim glass inserts in the butler’s pantry which is glass with glittery gold fabric sandwiched in between. The appliances are a mix of Subzero, Wolf and Miele. The faucet and pot filler are from Waterstone. The sinks are Franke. With the kitchen and living room essentially one large open space, Randy and Gina worked together to continue the palette throughout, from the color of the cabinets, to the banquette pillows, to the fireplace stone. The family room’s old built-in around the fireplace was removed and the floor-to-ceiling stone enclosure was added with a gas fireplace and flat screen TV, flanked by contemporary artwork.
Designer: Bilotta’s Randy O’Kane with Gina Eastman of Gina Eastman Design & Clark Neuringer, Architect posthumously
Photo Credit: Phillip Ennis
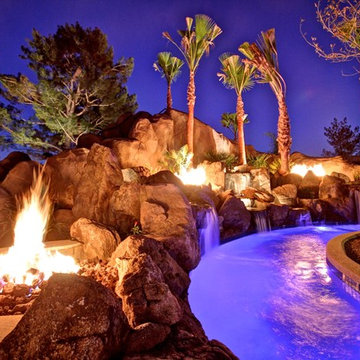
Eagle Luxury Properties
Geräumiger, Gefliester Pool hinter dem Haus in Phoenix
Geräumiger, Gefliester Pool hinter dem Haus in Phoenix

WORLD PREMIERE!!!
3-2-1.....The race is on !!! Introducing our life-like Sports Car Bed that will earn your little racer 1st place at the bedtime finish line !!!
Art. leather sports seats headboard and interior is equipped with latest technology, light animation system & detailed star shaped rims with LED lights. Plus, the bed makes real car sounds and has all triggered by a wireless remote control, body kit and fog light, LED rear indicator, 3D exhaust pipe design and shatterproof acrylic glass, Sound System with radio, USB, SD card, and Bluetooth input.
Bedroom accessories sold separately and include: desk, chair, dresser, bookcase, wardrobe, closet, shelves, bedding and cushions.
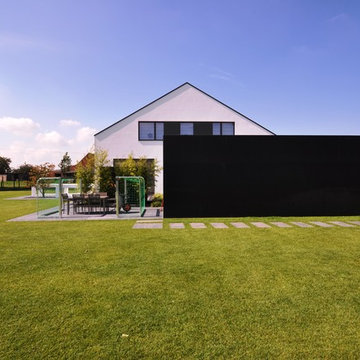
Geräumiges Modernes Einfamilienhaus mit Putzfassade, weißer Fassadenfarbe, Satteldach und Ziegeldach in Düsseldorf
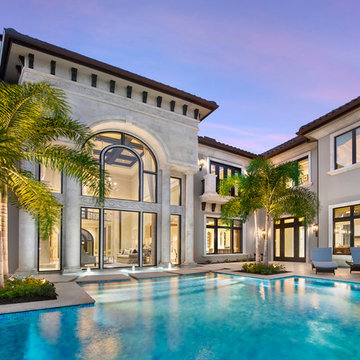
The infinity-edge swimming pool, which measures 40 by 60 feet, was designed so that water flows toward a crackling fire pit in this complete backyard entetainment space.
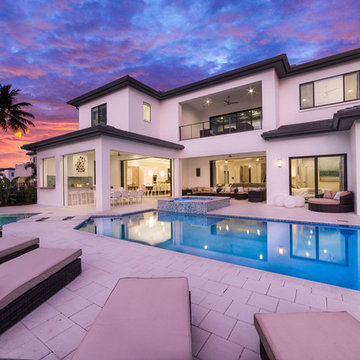
Geräumiges, Zweistöckiges Modernes Haus mit Putzfassade, weißer Fassadenfarbe und Walmdach in Orlando
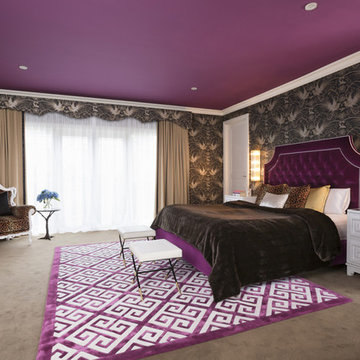
Stu Morley
Geräumiges Stilmix Hauptschlafzimmer ohne Kamin mit brauner Wandfarbe, Teppichboden und braunem Boden in Melbourne
Geräumiges Stilmix Hauptschlafzimmer ohne Kamin mit brauner Wandfarbe, Teppichboden und braunem Boden in Melbourne
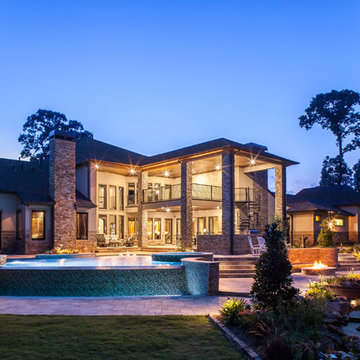
B-Rad Photography
Geräumiges, Zweistöckiges Klassisches Haus mit Putzfassade und beiger Fassadenfarbe in Houston
Geräumiges, Zweistöckiges Klassisches Haus mit Putzfassade und beiger Fassadenfarbe in Houston
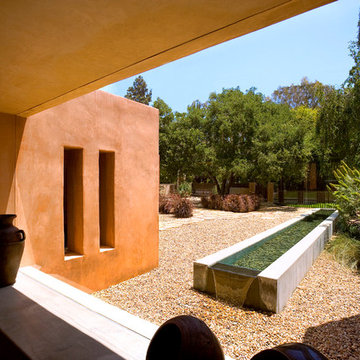
Mandeville Canyon Brentwood, Los Angeles modern luxury home pond water feature & front yard landscape design
Geräumiger Mediterraner Garten mit direkter Sonneneinstrahlung in Los Angeles
Geräumiger Mediterraner Garten mit direkter Sonneneinstrahlung in Los Angeles
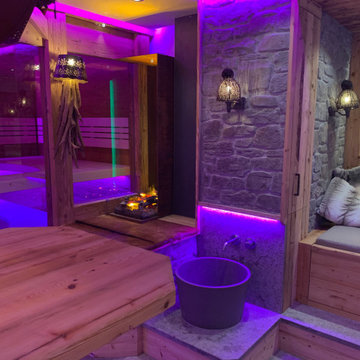
Blick von der Bar
Geräumige Urige Sauna mit flächenbündigen Schrankfronten, braunen Schränken, Whirlpool, bodengleicher Dusche, Wandtoilette mit Spülkasten, grünen Fliesen, Keramikfliesen, roter Wandfarbe, Kalkstein, Trogwaschbecken, Granit-Waschbecken/Waschtisch, buntem Boden, Falttür-Duschabtrennung, brauner Waschtischplatte, Duschbank, Einzelwaschbecken, schwebendem Waschtisch, eingelassener Decke und Steinwänden in München
Geräumige Urige Sauna mit flächenbündigen Schrankfronten, braunen Schränken, Whirlpool, bodengleicher Dusche, Wandtoilette mit Spülkasten, grünen Fliesen, Keramikfliesen, roter Wandfarbe, Kalkstein, Trogwaschbecken, Granit-Waschbecken/Waschtisch, buntem Boden, Falttür-Duschabtrennung, brauner Waschtischplatte, Duschbank, Einzelwaschbecken, schwebendem Waschtisch, eingelassener Decke und Steinwänden in München
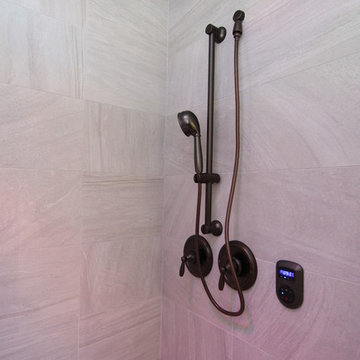
In this luxury master bath, the corner shower is also an indoor sauna - fitted with led lighting, multi shower heads, music, a tile bench, pebble flooring, and custom tile ceiling and walls.
Raleigh luxury home builder Stanton Homes.
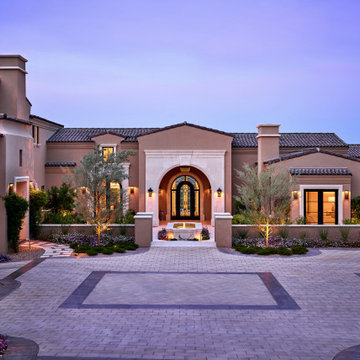
Designed for large-scale gatherings, this luxury estate in north Scottsdale offers plenty of room for guests to park their cars on the massive driveway.
Project Details // Sublime Sanctuary
Upper Canyon, Silverleaf Golf Club
Scottsdale, Arizona
Architecture: Drewett Works
Builder: American First Builders
Interior Designer: Michele Lundstedt
Photography: Werner Segarra
https://www.drewettworks.com/sublime-sanctuary/
Wohnideen und Einrichtungsideen für Lila Geräumige Räume
9



















