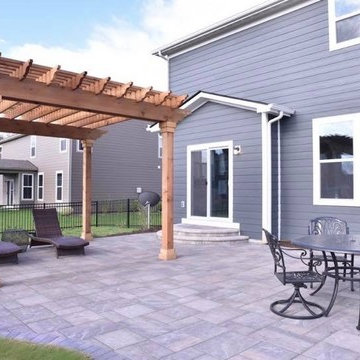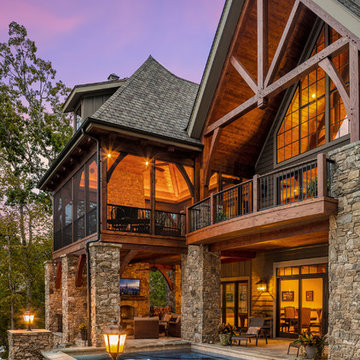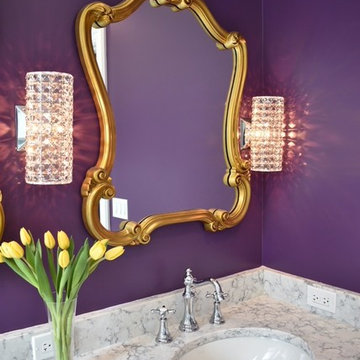Wohnideen und Einrichtungsideen für Lila Räume
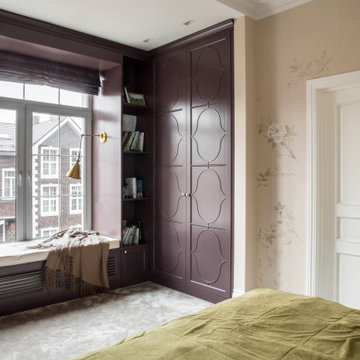
Klassisches Hauptschlafzimmer ohne Kamin mit beiger Wandfarbe, Teppichboden, grauem Boden und Tapetenwänden in Moskau

The Royal Mile Kitchen perfects the collaboration between contemporary & character features in this beautiful, historic home. The kitchen uses a clean and fresh colour scheme with White Quartz worktops and Inchyra Blue painted handleless cabinets throughout. The ultra-sleek large island provides a stunning centrepiece and makes a statement with its wraparound worktop. A convenient seating area is cleverly created around the island, allowing the perfect space for informal dining.
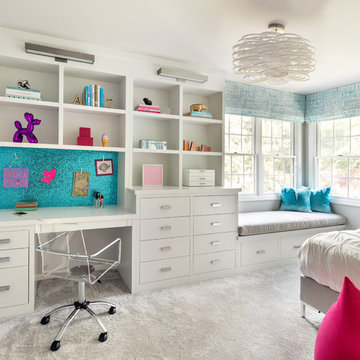
Photo Credit: Regan Wood Photography
Klassisches Kinderzimmer mit Schlafplatz, grauer Wandfarbe, Teppichboden und grauem Boden in New York
Klassisches Kinderzimmer mit Schlafplatz, grauer Wandfarbe, Teppichboden und grauem Boden in New York

MillerRoodell Architects // Gordon Gregory Photography
Einstöckige Urige Holzfassade Haus mit Schindeldach, brauner Fassadenfarbe und Satteldach in Sonstige
Einstöckige Urige Holzfassade Haus mit Schindeldach, brauner Fassadenfarbe und Satteldach in Sonstige
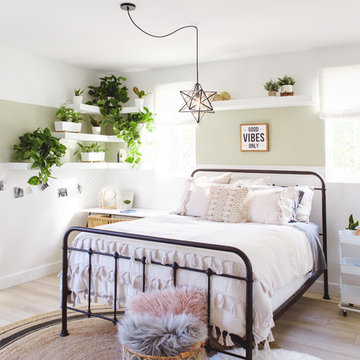
Maritimes Mädchenzimmer mit Schlafplatz, bunten Wänden und hellem Holzboden in San Diego

Specific to this photo: A view of our vanity with their choice in an open shower. Our vanity is 60-inches and made with solid timber paired with naturally sourced Carrara marble from Italy. The homeowner chose silver hardware throughout their bathroom, which is featured in the faucets along with their shower hardware. The shower has an open door, and features glass paneling, chevron black accent ceramic tiling, multiple shower heads, and an in-wall shelf.
This bathroom was a collaborative project in which we worked with the architect in a home located on Mervin Street in Bentleigh East in Australia.
This master bathroom features our Davenport 60-inch bathroom vanity with double basin sinks in the Hampton Gray coloring. The Davenport model comes with a natural white Carrara marble top sourced from Italy.
This master bathroom features an open shower with multiple streams, chevron tiling, and modern details in the hardware. This master bathroom also has a freestanding curved bath tub from our brand, exclusive to Australia at this time. This bathroom also features a one-piece toilet from our brand, exclusive to Australia. Our architect focused on black and silver accents to pair with the white and grey coloring from the main furniture pieces.

Zweistöckiges Modernes Einfamilienhaus mit Mix-Fassade, bunter Fassadenfarbe und Flachdach in Brisbane
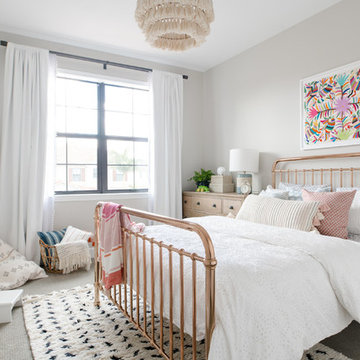
Christine Michelle Photography
Maritimes Mädchenzimmer mit grauer Wandfarbe, Teppichboden und grauem Boden in Miami
Maritimes Mädchenzimmer mit grauer Wandfarbe, Teppichboden und grauem Boden in Miami
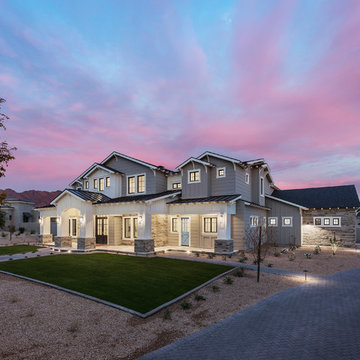
Roehner Ryan
Großes, Zweistöckiges Landhaus Einfamilienhaus mit Mix-Fassade, weißer Fassadenfarbe, Satteldach und Blechdach in Phoenix
Großes, Zweistöckiges Landhaus Einfamilienhaus mit Mix-Fassade, weißer Fassadenfarbe, Satteldach und Blechdach in Phoenix

Isabelle Picarel
Kleines Modernes Badezimmer En Suite mit hellen Holzschränken, Duschnische, weißen Fliesen, rosa Wandfarbe, weißem Boden, Schiebetür-Duschabtrennung, flächenbündigen Schrankfronten und Wandwaschbecken in Paris
Kleines Modernes Badezimmer En Suite mit hellen Holzschränken, Duschnische, weißen Fliesen, rosa Wandfarbe, weißem Boden, Schiebetür-Duschabtrennung, flächenbündigen Schrankfronten und Wandwaschbecken in Paris
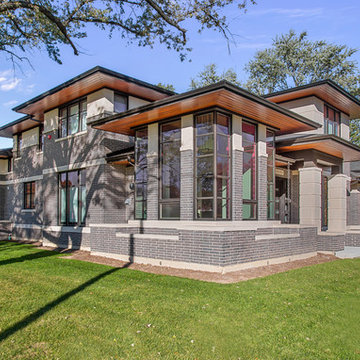
PDET Photography
Zweistöckiges Modernes Einfamilienhaus mit Backsteinfassade und brauner Fassadenfarbe in Chicago
Zweistöckiges Modernes Einfamilienhaus mit Backsteinfassade und brauner Fassadenfarbe in Chicago
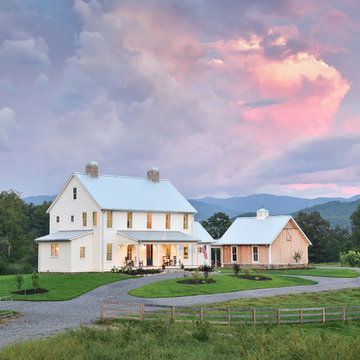
Zweistöckiges Landhausstil Einfamilienhaus mit Faserzement-Fassade, weißer Fassadenfarbe, Satteldach und Blechdach in Sonstige

The deck functions as an additional ‘outdoor room’, extending the living areas out into this beautiful Canberra garden. We designed the deck around existing deciduous trees, maintaining the canopy and protecting the windows and deck from hot summer sun.

Mittelgroßes Landhausstil Badezimmer mit Schrankfronten im Shaker-Stil, grauen Schränken, Duschnische, weißen Fliesen, blauer Wandfarbe, Mosaik-Bodenfliesen, Unterbauwaschbecken, weißem Boden, Falttür-Duschabtrennung, weißer Waschtischplatte, Metrofliesen und Marmor-Waschbecken/Waschtisch in Richmond

Geschlossenes Klassisches Esszimmer mit grüner Wandfarbe, braunem Holzboden und braunem Boden in Washington, D.C.
Wohnideen und Einrichtungsideen für Lila Räume
3



















