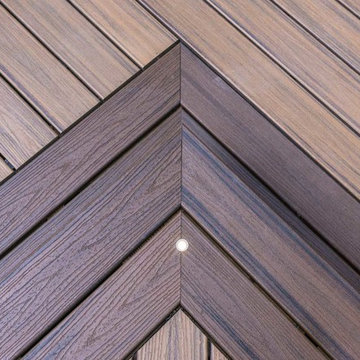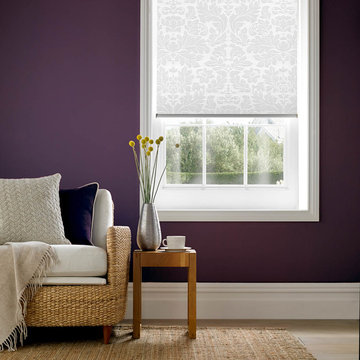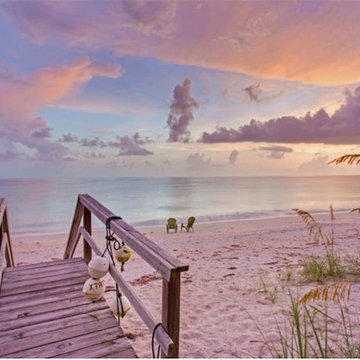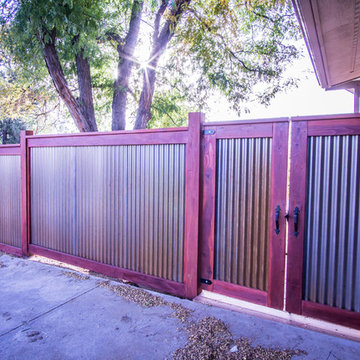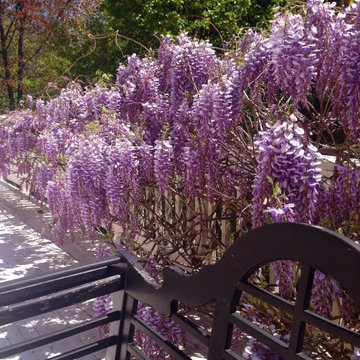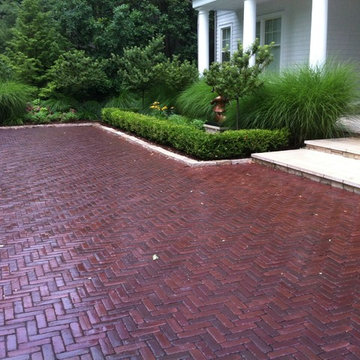Wohnideen und Einrichtungsideen für Lila Räume
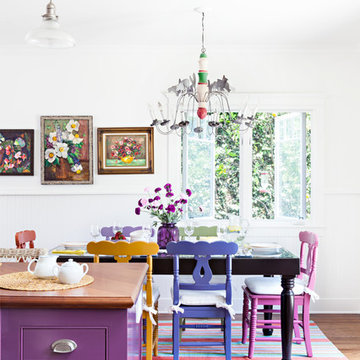
Bret Gum for Romantic Homes
Mittelgroße Shabby-Style Küche in L-Form mit Landhausspüle, Schrankfronten im Shaker-Stil, weißen Schränken, Arbeitsplatte aus Holz, Küchenrückwand in Weiß, Küchengeräten aus Edelstahl, braunem Holzboden und Kücheninsel in Los Angeles
Mittelgroße Shabby-Style Küche in L-Form mit Landhausspüle, Schrankfronten im Shaker-Stil, weißen Schränken, Arbeitsplatte aus Holz, Küchenrückwand in Weiß, Küchengeräten aus Edelstahl, braunem Holzboden und Kücheninsel in Los Angeles

The kitchen isn't the only room worthy of delicious design... and so when these clients saw THEIR personal style come to life in the kitchen, they decided to go all in and put the Maine Coast construction team in charge of building out their vision for the home in its entirety. Talent at its best -- with tastes of this client, we simply had the privilege of doing the easy part -- building their dream home!
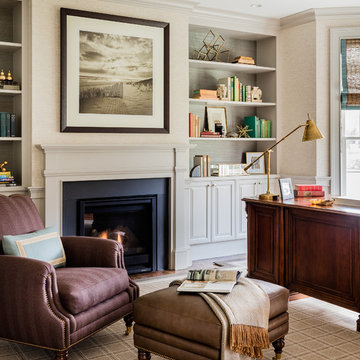
Leblanc Design, LLC
Michael J Lee Photography
Klassisches Arbeitszimmer mit Arbeitsplatz, beiger Wandfarbe, Kamin und freistehendem Schreibtisch in Boston
Klassisches Arbeitszimmer mit Arbeitsplatz, beiger Wandfarbe, Kamin und freistehendem Schreibtisch in Boston
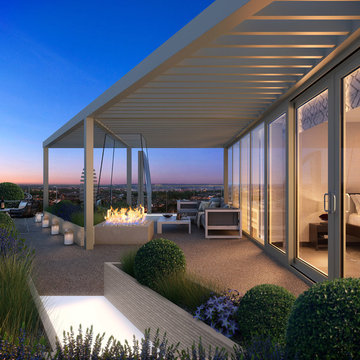
Aralia Gardens Limited.
www.aralia.org.uk
Kleine Moderne Dachterrasse im Dach mit Feuerstelle in Hertfordshire
Kleine Moderne Dachterrasse im Dach mit Feuerstelle in Hertfordshire
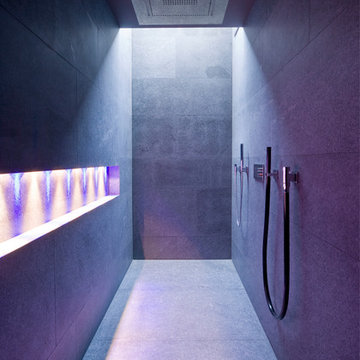
Fotografie: Johannes Vogt
Großes Modernes Badezimmer mit Doppeldusche, grauen Fliesen, Steinplatten und grauer Wandfarbe in München
Großes Modernes Badezimmer mit Doppeldusche, grauen Fliesen, Steinplatten und grauer Wandfarbe in München

Mittelgroße, Offene Klassische Küche in L-Form mit Unterbauwaschbecken, Schrankfronten mit vertiefter Füllung, weißen Schränken, Granit-Arbeitsplatte, bunter Rückwand, Rückwand aus Mosaikfliesen, Küchengeräten aus Edelstahl, dunklem Holzboden, Kücheninsel und braunem Boden in Portland

The main focal point of this space is the wallpapered wall sitting as the backdrop to this magnificent setting. The magenta in the floral perfectly pulls out the accent color throughout.

The heart of the home is the reception room where deep blues from the Tyrrhenian Seas beautifully coalesce with soft whites and soupçons of antique gold under a bespoke chandelier of 1,800 hand-hung crystal droplets.
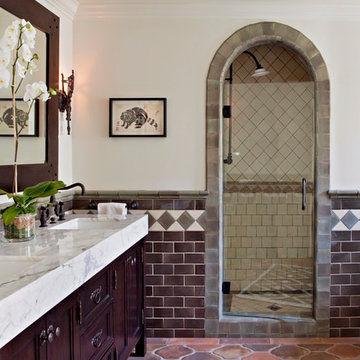
Mediterranes Badezimmer En Suite mit Unterbauwaschbecken, dunklen Holzschränken, Marmor-Waschbecken/Waschtisch, Duschnische, farbigen Fliesen, beiger Wandfarbe, Terrakottaboden und Schrankfronten mit vertiefter Füllung in Los Angeles
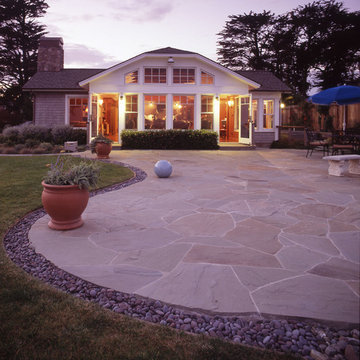
Tom Story | This family beach house and guest cottage sits perched above the Santa Cruz Yacht Harbor. A portion of the main house originally housed 1930’s era changing rooms for a Beach Club which included distinguished visitors such as Will Rogers. An apt connection for the new owners also have Oklahoma ties. The structures were limited to one story due to historic easements, therefore both buildings have fully developed basements featuring large windows and French doors to access European style exterior terraces and stairs up to grade. The main house features 5 bedrooms and 5 baths. Custom cabinetry throughout in built-in furniture style. A large design team helped to bring this exciting project to fruition. The house includes Passive Solar heated design, Solar Electric and Solar Hot Water systems. 4,500sf/420m House + 1300 sf Cottage - 6bdrm

Große Klassische Küchenbar in L-Form mit Unterbauwaschbecken, Schrankfronten im Shaker-Stil, weißen Schränken, Marmor-Arbeitsplatte, Küchenrückwand in Grau, Rückwand aus Stein, Elektrogeräten mit Frontblende und Kücheninsel in Sonstige

Lucas Allen Photography
Mittelgroßes, Offenes Modernes Wohnzimmer mit Kamin und Kaminumrandung aus Metall in Melbourne
Mittelgroßes, Offenes Modernes Wohnzimmer mit Kamin und Kaminumrandung aus Metall in Melbourne

The brief for this project was for the house to be at one with its surroundings.
Integrating harmoniously into its coastal setting a focus for the house was to open it up to allow the light and sea breeze to breathe through the building. The first floor seems almost to levitate above the landscape by minimising the visual bulk of the ground floor through the use of cantilevers and extensive glazing. The contemporary lines and low lying form echo the rolling country in which it resides.
Wohnideen und Einrichtungsideen für Lila Räume
7



















