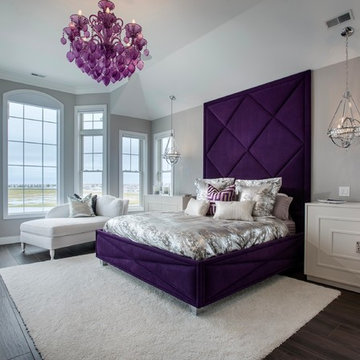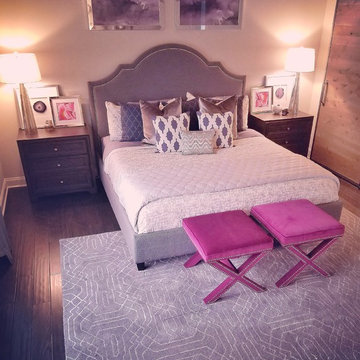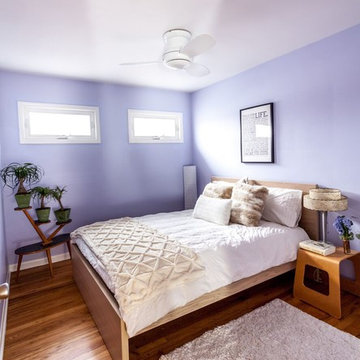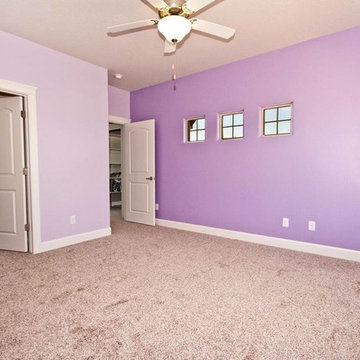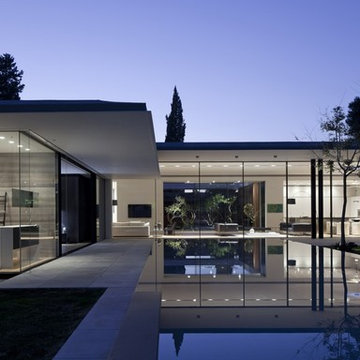Wohnideen und Einrichtungsideen für Lila Räume
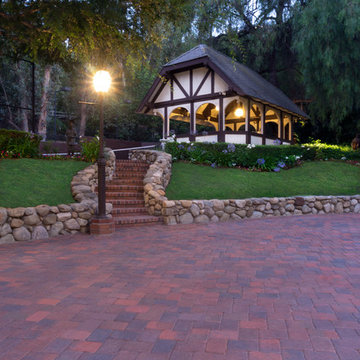
Klassisches Patio mit Gemüsegarten hinter dem Haus mit Betonboden und Gazebo in Los Angeles
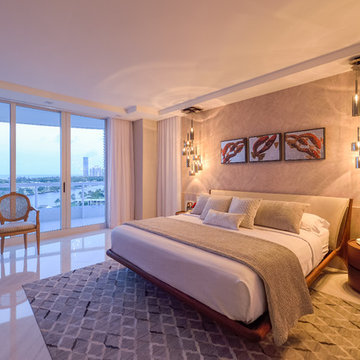
Javier Gil Vieco
Großes Modernes Hauptschlafzimmer mit grauer Wandfarbe, Marmorboden und weißem Boden in Miami
Großes Modernes Hauptschlafzimmer mit grauer Wandfarbe, Marmorboden und weißem Boden in Miami
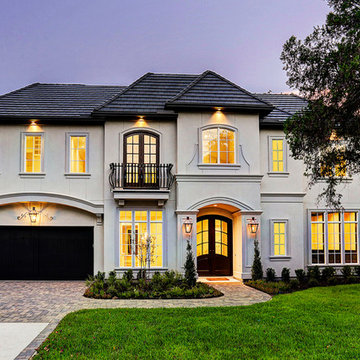
Zweistöckiges Klassisches Einfamilienhaus mit Putzfassade und beiger Fassadenfarbe in Houston
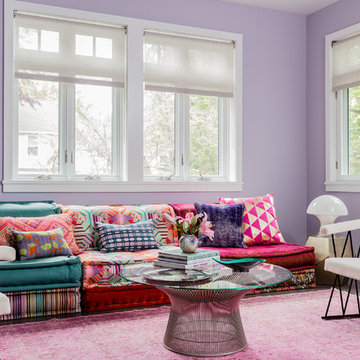
Michael J Lee
Mittelgroßes, Abgetrenntes Modernes Wohnzimmer ohne Kamin mit lila Wandfarbe, braunem Holzboden und braunem Boden in New York
Mittelgroßes, Abgetrenntes Modernes Wohnzimmer ohne Kamin mit lila Wandfarbe, braunem Holzboden und braunem Boden in New York

Fernseherloses, Offenes Modernes Wohnzimmer mit grauer Wandfarbe, Gaskamin, gefliester Kaminumrandung und grauem Boden in Dallas
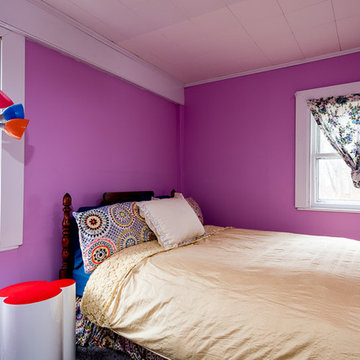
© Dave Butterworth
Kleines Landhausstil Gästezimmer mit rosa Wandfarbe in Boston
Kleines Landhausstil Gästezimmer mit rosa Wandfarbe in Boston

Mittelgroßes Klassisches Duschbad mit grauen Schränken, Nasszelle, Wandtoilette, weißen Fliesen, Steinfliesen, weißer Wandfarbe, Porzellan-Bodenfliesen, Aufsatzwaschbecken, Waschtisch aus Holz und flächenbündigen Schrankfronten in London
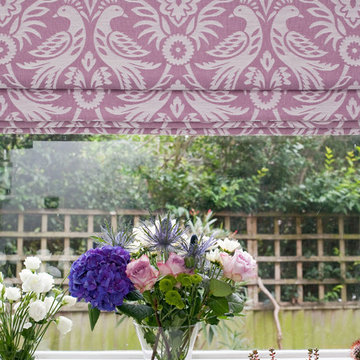
We love this bright pink design by Clarke and Clarke. The fabric is called Harewood and this colour is called Orchid.
Perfect for a Roman blind.
Landhaus Küche in London
Landhaus Küche in London
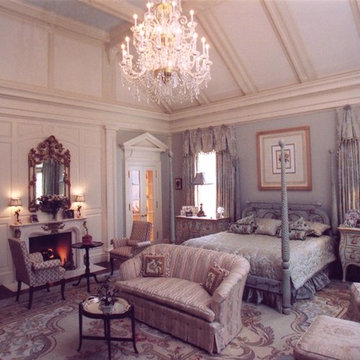
Bedroom (facing Southwest)
“Home Design and Superior Interiors Competition - 'Renovations & Additions' and 'Residences Award' Winners", A.I.A. and ASID Pittsburgh with Pittsburgh Magazine.
Traditional Building Magazine, “New Traditions: Building and Restoring the Period Home”, Volume 12 / Number 3, May / June 1999
Pittsburgh Magazine, “1999 Home Design and Superior Interiors Competition”, March 1999
Pittsburgh Post-Gazette, “Homes and Gardens”, Donald Miller, February 1999

This project’s owner originally contacted Sunspace because they needed to replace an outdated, leaking sunroom on their North Hampton, New Hampshire property. The aging sunroom was set on a fieldstone foundation that was beginning to show signs of wear in the uppermost layer. The client’s vision involved repurposing the ten foot by ten foot area taken up by the original sunroom structure in order to create the perfect space for a new home office. Sunspace Design stepped in to help make that vision a reality.
We began the design process by carefully assessing what the client hoped to achieve. Working together, we soon realized that a glass conservatory would be the perfect replacement. Our custom conservatory design would allow great natural light into the home while providing structure for the desired office space.
Because the client’s beautiful home featured a truly unique style, the principal challenge we faced was ensuring that the new conservatory would seamlessly blend with the surrounding architectural elements on the interior and exterior. We utilized large, Marvin casement windows and a hip design for the glass roof. The interior of the home featured an abundance of wood, so the conservatory design featured a wood interior stained to match.
The end result of this collaborative process was a beautiful conservatory featured at the front of the client’s home. The new space authentically matches the original construction, the leaky sunroom is no longer a problem, and our client was left with a home office space that’s bright and airy. The large casements provide a great view of the exterior landscape and let in incredible levels of natural light. And because the space was outfitted with energy efficient glass, spray foam insulation, and radiant heating, this conservatory is a true four season glass space that our client will be able to enjoy throughout the year.

Großes Modernes Hauptschlafzimmer ohne Kamin mit weißer Wandfarbe und hellem Holzboden in Dallas

Built by Keystone Custom Builders, Inc.
Großes Uriges Hauptschlafzimmer mit beiger Wandfarbe, Teppichboden, beigem Boden und freigelegten Dachbalken in Denver
Großes Uriges Hauptschlafzimmer mit beiger Wandfarbe, Teppichboden, beigem Boden und freigelegten Dachbalken in Denver
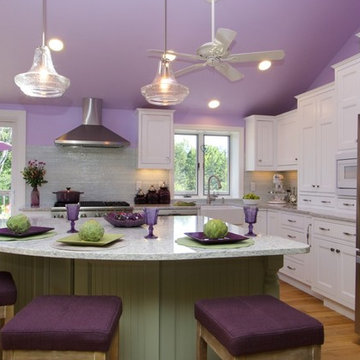
Mittelgroße Country Wohnküche in L-Form mit Landhausspüle, Schrankfronten im Shaker-Stil, weißen Schränken, Granit-Arbeitsplatte, Küchenrückwand in Grün, Rückwand aus Glasfliesen, Küchengeräten aus Edelstahl, hellem Holzboden und Halbinsel in Orange County
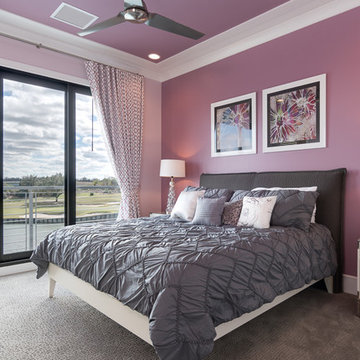
Second floor en-suite bedroom
Großes Klassisches Gästezimmer ohne Kamin mit lila Wandfarbe und Teppichboden in Orlando
Großes Klassisches Gästezimmer ohne Kamin mit lila Wandfarbe und Teppichboden in Orlando
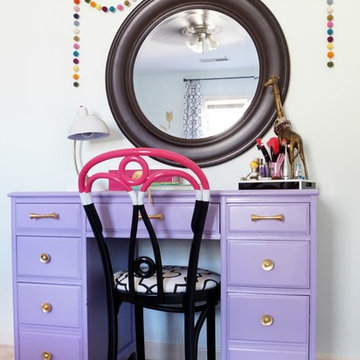
Maggie Overby
Mittelgroßes Eklektisches Kinderzimmer mit Schlafplatz, blauer Wandfarbe und Teppichboden in Sonstige
Mittelgroßes Eklektisches Kinderzimmer mit Schlafplatz, blauer Wandfarbe und Teppichboden in Sonstige
Wohnideen und Einrichtungsideen für Lila Räume
8



















