Wohnideen und Einrichtungsideen für Mittelgroße Räume

Yellow Dog Construction - Builder
Sam Oberter - Photography
Mittelgroßes Klassisches Jugendzimmer mit Schlafplatz in Boston
Mittelgroßes Klassisches Jugendzimmer mit Schlafplatz in Boston
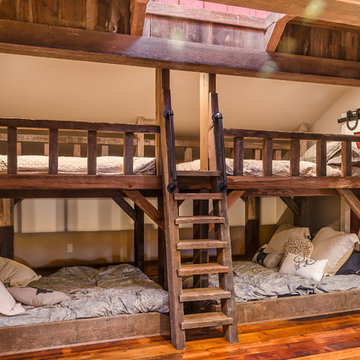
The bunk beds are a favorite of the children for weekend sleepovers. The frame and rails are made from antique barn beams. the top bed is a twin and the bottom beds are full size. Photo by: Daniel Contelmo Jr.

Designed for a waterfront site overlooking Cape Cod Bay, this modern house takes advantage of stunning views while negotiating steep terrain. Designed for LEED compliance, the house is constructed with sustainable and non-toxic materials, and powered with alternative energy systems, including geothermal heating and cooling, photovoltaic (solar) electricity and a residential scale wind turbine.
Builder: Cape Associates
Interior Design: Forehand + Lake
Photography: Durston Saylor

Douglas VanderHorn Architects
From grand estates, to exquisite country homes, to whole house renovations, the quality and attention to detail of a "Significant Homes" custom home is immediately apparent. Full time on-site supervision, a dedicated office staff and hand picked professional craftsmen are the team that take you from groundbreaking to occupancy. Every "Significant Homes" project represents 45 years of luxury homebuilding experience, and a commitment to quality widely recognized by architects, the press and, most of all....thoroughly satisfied homeowners. Our projects have been published in Architectural Digest 6 times along with many other publications and books. Though the lion share of our work has been in Fairfield and Westchester counties, we have built homes in Palm Beach, Aspen, Maine, Nantucket and Long Island.
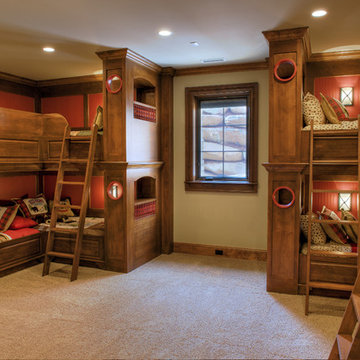
The spacious bunk room for 8 grandchildren also features baths for the boys and for the girls. It includes exquisite tile detail appropriate for each gender.
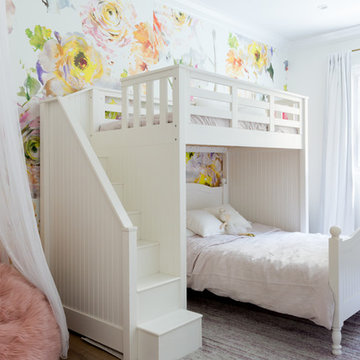
Modern and Vintage take on a little girl's bedroom
Mittelgroßes Maritimes Mädchenzimmer mit hellem Holzboden, Schlafplatz und bunten Wänden in Los Angeles
Mittelgroßes Maritimes Mädchenzimmer mit hellem Holzboden, Schlafplatz und bunten Wänden in Los Angeles
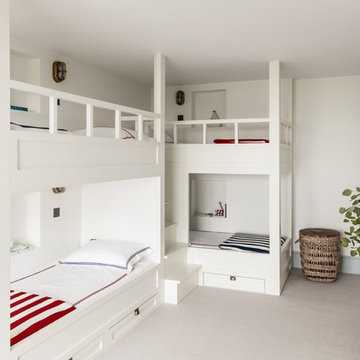
Nick George | Photographer
Mittelgroßes, Neutrales Maritimes Kinderzimmer mit Schlafplatz, weißer Wandfarbe, Teppichboden und beigem Boden in Sussex
Mittelgroßes, Neutrales Maritimes Kinderzimmer mit Schlafplatz, weißer Wandfarbe, Teppichboden und beigem Boden in Sussex
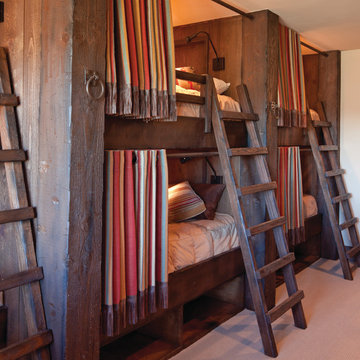
Overlooking of the surrounding meadows of the historic C Lazy U Ranch, this single family residence was carefully sited on a sloping site to maximize spectacular views of Willow Creek Resevoir and the Indian Peaks mountain range. The project was designed to fulfill budgetary and time frame constraints while addressing the client’s goal of creating a home that would become the backdrop for a very active and growing family for generations to come. In terms of style, the owners were drawn to more traditional materials and intimate spaces of associated with a cabin scale structure.
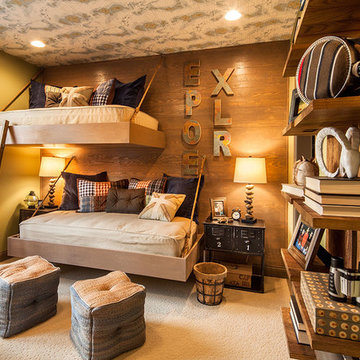
Kid's Bedroom
Mittelgroßes, Neutrales Modernes Kinderzimmer mit Schlafplatz, Teppichboden und bunten Wänden in Cincinnati
Mittelgroßes, Neutrales Modernes Kinderzimmer mit Schlafplatz, Teppichboden und bunten Wänden in Cincinnati
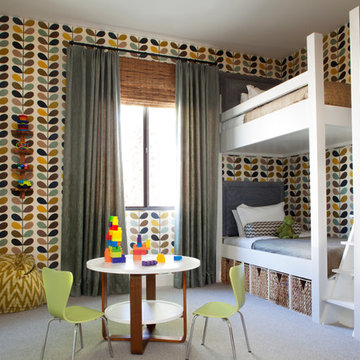
Built on Frank Sinatra’s estate, this custom home was designed to be a fun and relaxing weekend retreat for our clients who live full time in Orange County. As a second home and playing up the mid-century vibe ubiquitous in the desert, we departed from our clients’ more traditional style to create a modern and unique space with the feel of a boutique hotel. Classic mid-century materials were used for the architectural elements and hard surfaces of the home such as walnut flooring and cabinetry, terrazzo stone and straight set brick walls, while the furnishings are a more eclectic take on modern style. We paid homage to “Old Blue Eyes” by hanging a 6’ tall image of his mug shot in the entry.

David Patterson Photography
Mittelgroßes, Neutrales Rustikales Kinderzimmer mit weißer Wandfarbe, Teppichboden, Schlafplatz und grauem Boden in Denver
Mittelgroßes, Neutrales Rustikales Kinderzimmer mit weißer Wandfarbe, Teppichboden, Schlafplatz und grauem Boden in Denver

David Giles
Mittelgroßes Modernes Jungszimmer mit Arbeitsecke, bunten Wänden, dunklem Holzboden und braunem Boden in London
Mittelgroßes Modernes Jungszimmer mit Arbeitsecke, bunten Wänden, dunklem Holzboden und braunem Boden in London
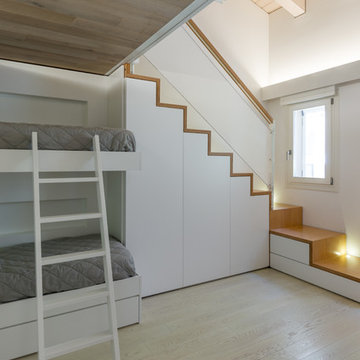
Mittelgroßes Modernes Gästezimmer mit weißer Wandfarbe, hellem Holzboden und gelbem Boden in Sonstige
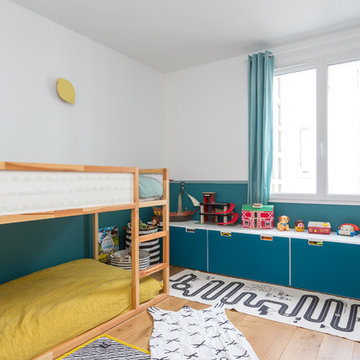
Stéphane Vasco
Mittelgroßes Skandinavisches Jungszimmer mit Schlafplatz, hellem Holzboden, beigem Boden und blauer Wandfarbe in Paris
Mittelgroßes Skandinavisches Jungszimmer mit Schlafplatz, hellem Holzboden, beigem Boden und blauer Wandfarbe in Paris
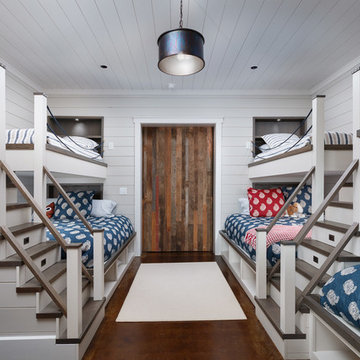
Adam Cameron Photography
Mittelgroßes, Neutrales Klassisches Kinderzimmer mit Schlafplatz, weißer Wandfarbe und Betonboden in Charlotte
Mittelgroßes, Neutrales Klassisches Kinderzimmer mit Schlafplatz, weißer Wandfarbe und Betonboden in Charlotte

The loft-style camphouse bed was planned and built by Henry Kate Design Co. staff. (The one it was modeled after wasn't going to fit on the wall, so we reverse-engineered it and did it ourselves!)
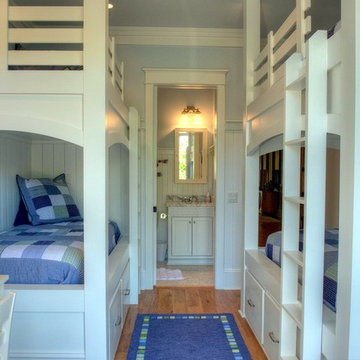
Mittelgroßes Maritimes Jungszimmer mit Schlafplatz, blauer Wandfarbe und braunem Holzboden in Miami
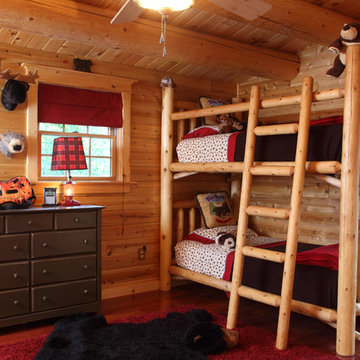
home by: Katahdin Cedar Log Homes
photos by: F & E Schmidt Photography
Mittelgroßes, Neutrales Uriges Kinderzimmer mit Schlafplatz, braunem Holzboden und brauner Wandfarbe in Manchester
Mittelgroßes, Neutrales Uriges Kinderzimmer mit Schlafplatz, braunem Holzboden und brauner Wandfarbe in Manchester
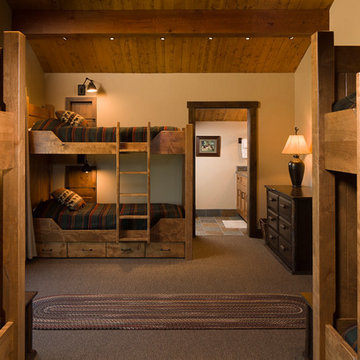
The perfect bunk room for guests and grandkids alike.
Mittelgroßes Rustikales Gästezimmer ohne Kamin mit beiger Wandfarbe, Teppichboden und braunem Boden in Sonstige
Mittelgroßes Rustikales Gästezimmer ohne Kamin mit beiger Wandfarbe, Teppichboden und braunem Boden in Sonstige
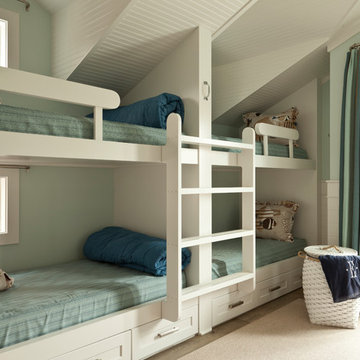
Mark Lohman Photography
Neutrales, Mittelgroßes Maritimes Kinderzimmer mit Schlafplatz, grüner Wandfarbe, hellem Holzboden und beigem Boden in Orange County
Neutrales, Mittelgroßes Maritimes Kinderzimmer mit Schlafplatz, grüner Wandfarbe, hellem Holzboden und beigem Boden in Orange County
Wohnideen und Einrichtungsideen für Mittelgroße Räume
7


















