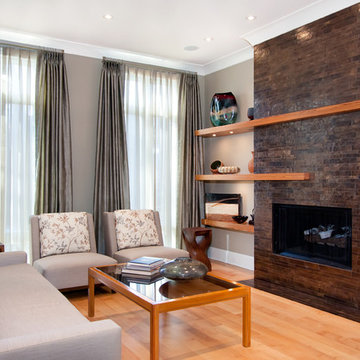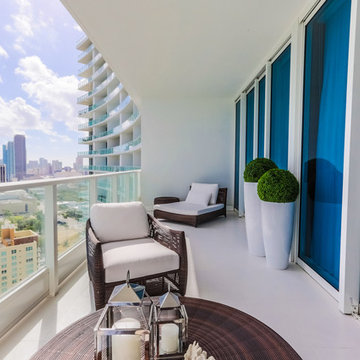Wohnideen und Einrichtungsideen für Mittelgroße Räume

Todd Pierson
Offenes, Mittelgroßes Klassisches Esszimmer ohne Kamin mit braunem Boden, beiger Wandfarbe und dunklem Holzboden in Chicago
Offenes, Mittelgroßes Klassisches Esszimmer ohne Kamin mit braunem Boden, beiger Wandfarbe und dunklem Holzboden in Chicago

Mittelgroßes, Abgetrenntes, Repräsentatives, Fernseherloses Klassisches Wohnzimmer mit grauer Wandfarbe, Kamin, Kaminumrandung aus Backstein und hellem Holzboden in Kansas City
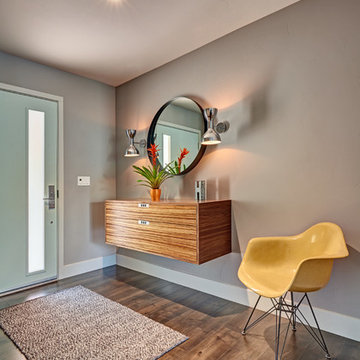
This client grew up in this 1950’s family home and has now become owner in his adult life. Designing and remodeling this childhood home that the client was very bonded and familiar with was a tall order. This modern twist of original mid-century style combined with an eclectic fusion of modern day materials and concepts fills the room with a powerful presence while maintaining its clean lined austerity and elegance. The kitchen was part of a grander complete home re-design and remodel.
A modern version of a mid-century His and Hers grand master bathroom was created to include all the amenities and nothing left behind! This bathroom has so much noticeable and hidden “POW” that commands its peaceful spa feeling with a lot of attitude. Maintaining ultra-clean lines yet delivering ample design interest at every detail, This bathroom is eclectically a one of a kind luxury statement.
The concept in the laundry room was to create a simple, easy to use and clean space with ample storage and a place removed from the central part of the home to house the necessity of the cats and their litter box needs. There was no need for glamour in the laundry room yet we were able to create a simple highly utilitarian space.
If there is one room in the home that requires frequent visitors to thoroughly enjoy with a huge element of surprise, it’s the powder room! This is a room where you know that eventually, every guest will visit. Knowing this, we created a bold statement with layers of intrigue that would leave ample room for fun conversation with your guests upon their prolonged exit. We kept the lights dim here for that intriguing experience of crafted elegance and created ambiance. The walls of peeling metallic rust are the welcoming gesture to a powder room experience of defiance and elegant mystical complexity.
It's a lucky house guest indeed who gets to stay in this newly remodeled home. This on-suite bathroom allows them their own space and privacy. Both Bedroom and Bathroom offer plenty of storage for an extended stay. Rift White Oak cabinets and sleek Silestone counters make a lovely combination in the bathroom while the bedroom showcases textured white cabinets with a dark walnut wrap.
Photo credit: Fred Donham of PhotographerLink
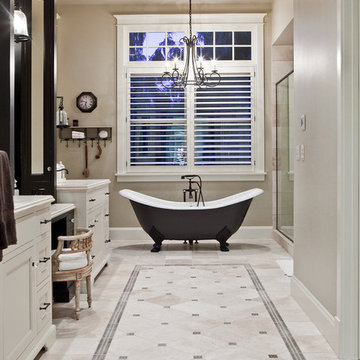
Mittelgroßes Klassisches Badezimmer En Suite mit weißen Schränken, Löwenfuß-Badewanne, beiger Wandfarbe, Duschnische, Keramikboden, Quarzwerkstein-Waschtisch und Schrankfronten mit vertiefter Füllung in Portland
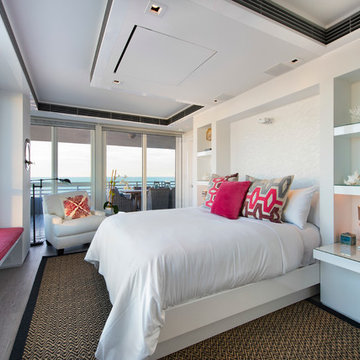
Mittelgroßes Modernes Gästezimmer ohne Kamin mit weißer Wandfarbe, dunklem Holzboden und braunem Boden in Miami

This remodel went from a tiny story-and-a-half Cape Cod, to a charming full two-story home. A second full bath on the upper level with a double vanity provides a perfect place for two growing children to get ready in the morning. The walls are painted in Silvery Moon 1604 by Benjamin Moore.
Space Plans, Building Design, Interior & Exterior Finishes by Anchor Builders. Photography by Alyssa Lee Photography.
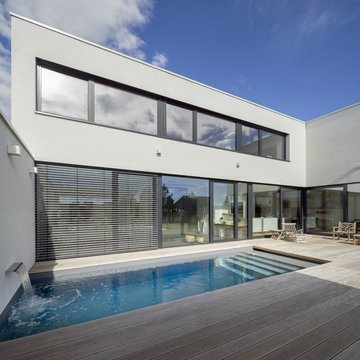
Ronald Tilleman, Rotterdam
Mittelgroßer Moderner Pool in rechteckiger Form mit Wasserspiel und Dielen in Stuttgart
Mittelgroßer Moderner Pool in rechteckiger Form mit Wasserspiel und Dielen in Stuttgart
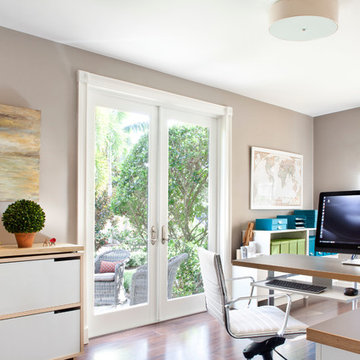
Designed by Krista Watterworth Alterman of Krista Watterworth Design Studio in Palm Beach Gardens, Florida. Photos by Jessica Glynn. In the Evergrene gated community. Our home office has to function for two. It was a golf cart garage that I converted for usable work space. The french doors let in so much light. It's a beautiful place to multitask.
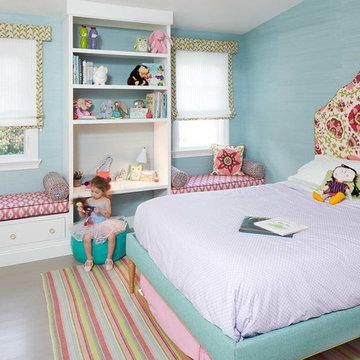
Photo by Dana Hoff & Urban Chalet Inc.
Mittelgroßes Klassisches Mädchenzimmer mit Schlafplatz, blauer Wandfarbe und gebeiztem Holzboden in San Francisco
Mittelgroßes Klassisches Mädchenzimmer mit Schlafplatz, blauer Wandfarbe und gebeiztem Holzboden in San Francisco
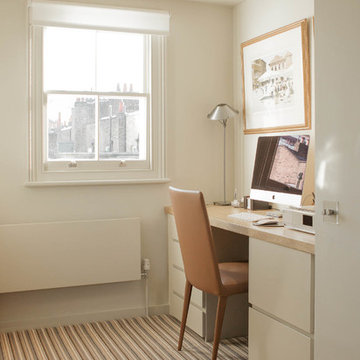
George Sharman Photography
Mittelgroßes Klassisches Arbeitszimmer ohne Kamin mit weißer Wandfarbe, Teppichboden und Einbau-Schreibtisch in London
Mittelgroßes Klassisches Arbeitszimmer ohne Kamin mit weißer Wandfarbe, Teppichboden und Einbau-Schreibtisch in London
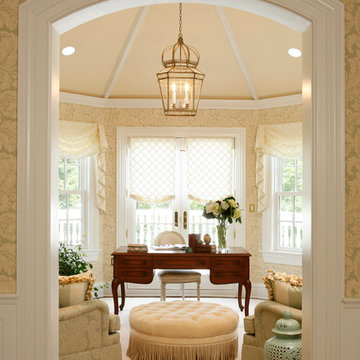
A master bedroom sitting room intended to be used as her work space and as a place to sit and relax, morning or evening with a good book. Designed by AJ Margulis. Photographed by Tom Grimes
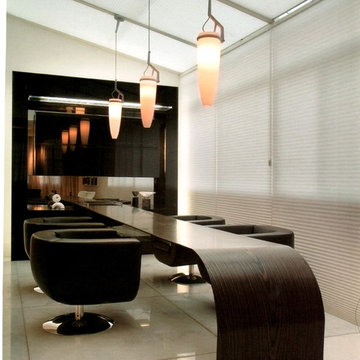
Custom designed conference table made of ebony stained Brazilian Imbuia
Mittelgroßes Modernes Arbeitszimmer mit Arbeitsplatz, beiger Wandfarbe, Einbau-Schreibtisch und Marmorboden in Los Angeles
Mittelgroßes Modernes Arbeitszimmer mit Arbeitsplatz, beiger Wandfarbe, Einbau-Schreibtisch und Marmorboden in Los Angeles
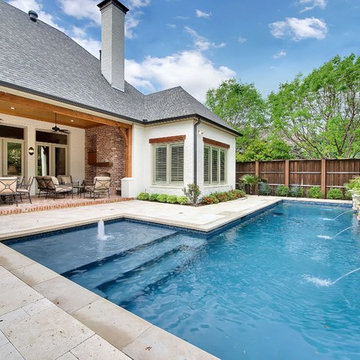
Mittelgroßer Klassischer Pool hinter dem Haus in L-Form mit Wasserspiel und Betonplatten in Dallas
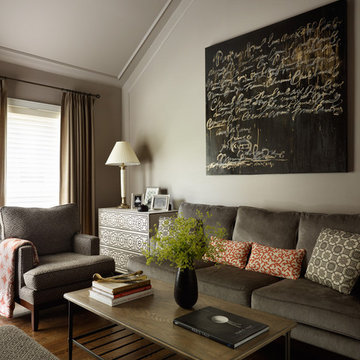
Werner Straube
Mittelgroßes, Abgetrenntes Modernes Wohnzimmer ohne Kamin mit beiger Wandfarbe, dunklem Holzboden und braunem Boden in Chicago
Mittelgroßes, Abgetrenntes Modernes Wohnzimmer ohne Kamin mit beiger Wandfarbe, dunklem Holzboden und braunem Boden in Chicago
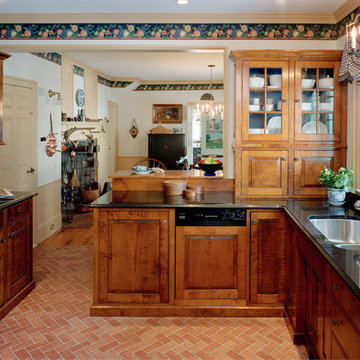
From the antique musket hanging over the fireplace to the design choices in their kitchen, our clients love the charm of a colonial aesthetic. We think the stunning tiger maple cabinets with beaded inset, black granite counters and glass fronted cabinet doors compliment their tastes wonderfully.
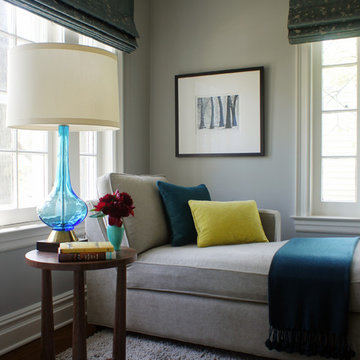
CBAC
Mittelgroßes, Abgetrenntes Klassisches Wohnzimmer ohne Kamin mit grauer Wandfarbe und Teppichboden in New York
Mittelgroßes, Abgetrenntes Klassisches Wohnzimmer ohne Kamin mit grauer Wandfarbe und Teppichboden in New York

Mittelgroßes, Repräsentatives, Fernseherloses, Offenes Klassisches Wohnzimmer mit Kamin, Kaminumrandung aus Stein, beiger Wandfarbe, braunem Holzboden und braunem Boden in Atlanta
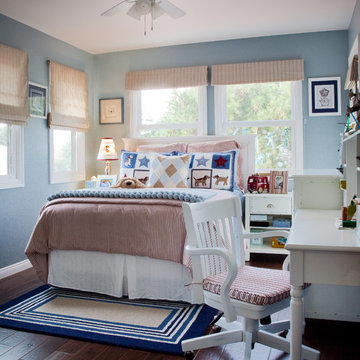
Neutrales, Mittelgroßes Klassisches Kinderzimmer mit Schlafplatz, blauer Wandfarbe, dunklem Holzboden und braunem Boden in San Diego
Wohnideen und Einrichtungsideen für Mittelgroße Räume
1



















