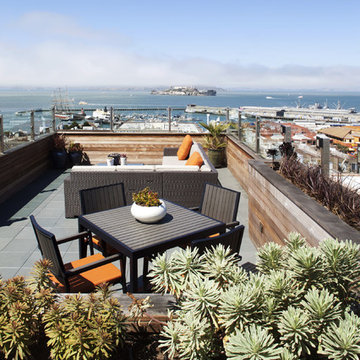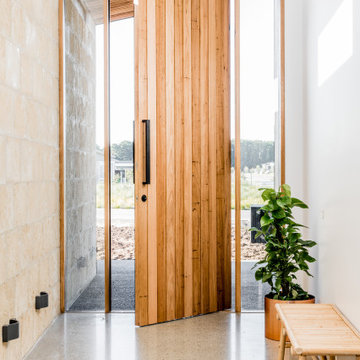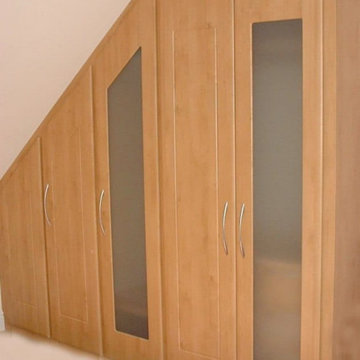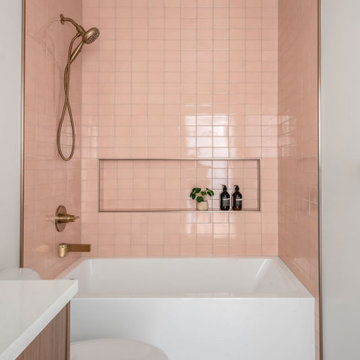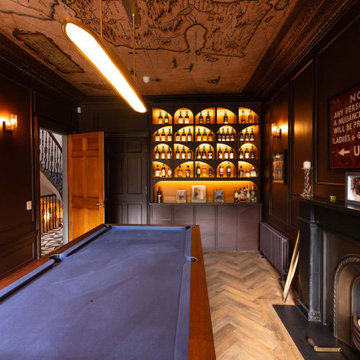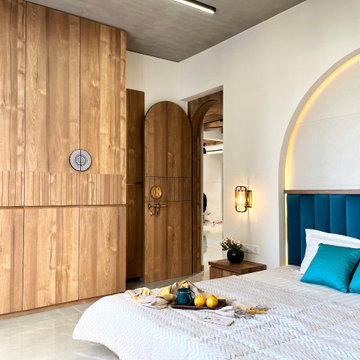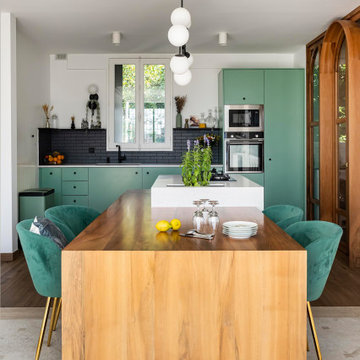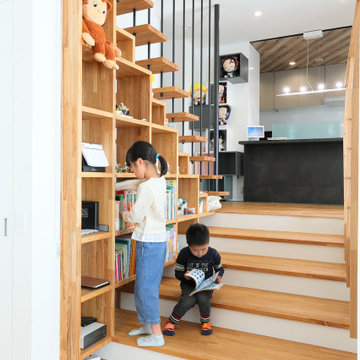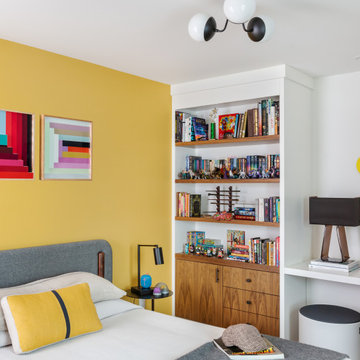Wohnideen und Einrichtungsideen für Orange Räume

Gallery Hall with glass pocket doors to mudroom area
Klassischer Flur mit beiger Wandfarbe, braunem Holzboden und braunem Boden in Sonstige
Klassischer Flur mit beiger Wandfarbe, braunem Holzboden und braunem Boden in Sonstige

Master Bathroom
Tim Lee Photography
Großes Klassisches Badezimmer En Suite mit Marmor-Waschbecken/Waschtisch, weißen Schränken, weißen Fliesen, Glasfliesen, weißer Wandfarbe, Keramikboden, Unterbauwaschbecken, weißem Boden, weißer Waschtischplatte und Schrankfronten mit vertiefter Füllung in New York
Großes Klassisches Badezimmer En Suite mit Marmor-Waschbecken/Waschtisch, weißen Schränken, weißen Fliesen, Glasfliesen, weißer Wandfarbe, Keramikboden, Unterbauwaschbecken, weißem Boden, weißer Waschtischplatte und Schrankfronten mit vertiefter Füllung in New York

Some of my bedrooms.
Klassisches Schlafzimmer mit Kamin und beiger Wandfarbe in Los Angeles
Klassisches Schlafzimmer mit Kamin und beiger Wandfarbe in Los Angeles
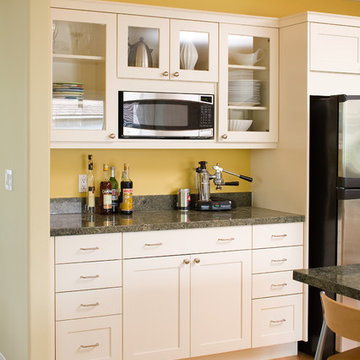
Moderne Küche mit Küchengeräten aus Edelstahl, weißen Schränken, Granit-Arbeitsplatte und Schrankfronten im Shaker-Stil in San Francisco

Kitchen Storage Pantry in Bay Area European Style Cabinetry made in our artisanal cabinet shop with a wonderful Hafele Gourmet Pantry for kitchen storage.
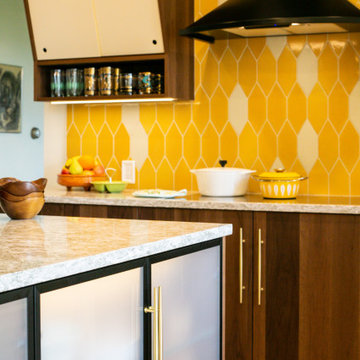
Geschlossene, Mittelgroße Mid-Century Küche in L-Form mit Unterbauwaschbecken, flächenbündigen Schrankfronten, hellbraunen Holzschränken, Quarzwerkstein-Arbeitsplatte, Küchenrückwand in Gelb, Rückwand aus Keramikfliesen, Küchengeräten aus Edelstahl, hellem Holzboden, Kücheninsel, braunem Boden und beiger Arbeitsplatte in Denver

Hood House is a playful protector that respects the heritage character of Carlton North whilst celebrating purposeful change. It is a luxurious yet compact and hyper-functional home defined by an exploration of contrast: it is ornamental and restrained, subdued and lively, stately and casual, compartmental and open.
For us, it is also a project with an unusual history. This dual-natured renovation evolved through the ownership of two separate clients. Originally intended to accommodate the needs of a young family of four, we shifted gears at the eleventh hour and adapted a thoroughly resolved design solution to the needs of only two. From a young, nuclear family to a blended adult one, our design solution was put to a test of flexibility.
The result is a subtle renovation almost invisible from the street yet dramatic in its expressive qualities. An oblique view from the northwest reveals the playful zigzag of the new roof, the rippling metal hood. This is a form-making exercise that connects old to new as well as establishing spatial drama in what might otherwise have been utilitarian rooms upstairs. A simple palette of Australian hardwood timbers and white surfaces are complimented by tactile splashes of brass and rich moments of colour that reveal themselves from behind closed doors.
Our internal joke is that Hood House is like Lazarus, risen from the ashes. We’re grateful that almost six years of hard work have culminated in this beautiful, protective and playful house, and so pleased that Glenda and Alistair get to call it home.
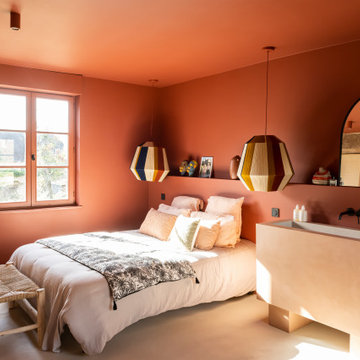
Projet de rénovation d’une maison de ville de campagne au chic Parisien, de 140m².
Ici, toute la conception a été faite, ainsi que le choix des matériaux, le suivi de chantier, et le choix du mobilier.

Kleine Country Pergola Terrasse hinter dem Haus, in der 1. Etage mit Holzgeländer in Sonstige
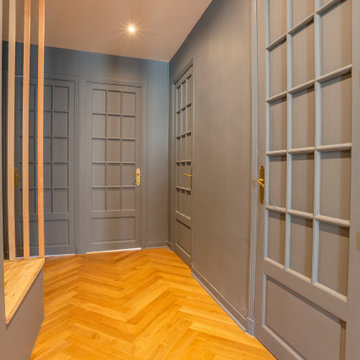
Mittelgroßer Klassischer Eingang mit Korridor, grauer Wandfarbe, hellem Holzboden, grauer Haustür und beigem Boden in Marseille

Wall Colour | Grasscloth, Claybrook
Ceiling Colour | Sweeney Brown, Claybrook
Accessories | www.iamnomad.co.uk
Großes Stilmix Hauptschlafzimmer mit braunem Holzboden und braunem Boden in Glasgow
Großes Stilmix Hauptschlafzimmer mit braunem Holzboden und braunem Boden in Glasgow
Wohnideen und Einrichtungsideen für Orange Räume
4



















