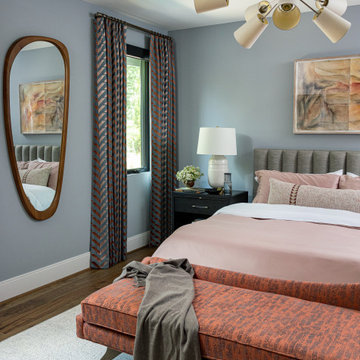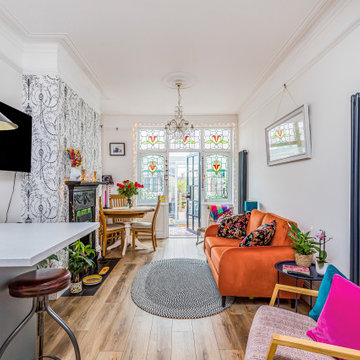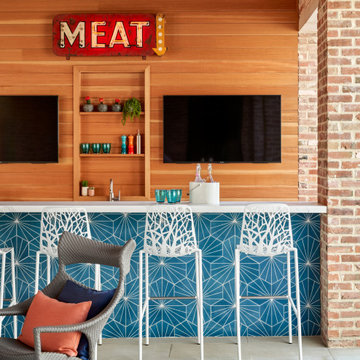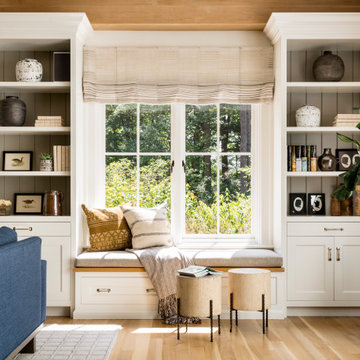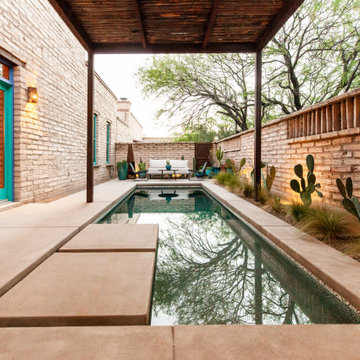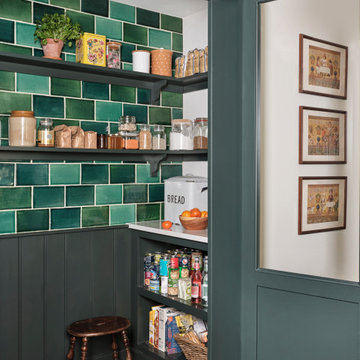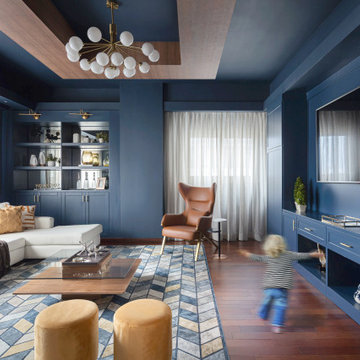Wohnideen und Einrichtungsideen für Orange Räume

See https://blackandmilk.co.uk/interior-design-portfolio/ for more details.

Offenes Modernes Wohnzimmer mit weißer Wandfarbe, hellem Holzboden, TV-Wand und beigem Boden in Sonstige

A bright, inviting powder room with beautiful tile accents behind the taps. A built-in dark-wood furniture vanity with plenty of space for needed items. A red oak hardwood floor pairs well with the burnt orange wall color. The wall paint is AF-280 Salsa Dancing from Benjamin Moore.

Design: Studio Three Design, Inc /
Photography: Agnieszka Jakubowicz
Country Hauswirtschaftsraum in San Francisco
Country Hauswirtschaftsraum in San Francisco

A large, open plan family style kitchen with flat, matt charcoal cabinetry and u-channel handles.
The worktops and splash back are bespoke surfaces, hand crafted using micro-cement with liquid metal resin detailing to create the stunning visual effect of natural, tactile veining throughout.
This re-surfacing technique is more than decorative. Micro-cement's wear-resistant and water proof properties, combined with the visual versatility and cost-effective application, made the use of the material an obvious solution to many design elements of this project.
Each vein was carefully crafted with the artistic eye of an expert, with stunning attention to detail.
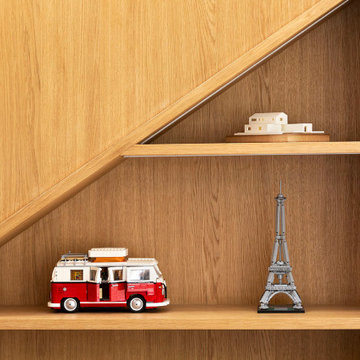
Gerades, Mittelgroßes Modernes Treppengeländer Holz mit Teppich-Treppenstufen, Teppich-Setzstufen und Holzwänden in Auckland

The front upper level deck was rebuilt with Ipe wood and stainless steel cable railing, allowing for full enjoyment of the surrounding greenery. Ipe wood vertical siding complements the deck and the unique A-frame shape.

Construction done by Stoltz Installation and Carpentry and humor provided constantly by long-time clients and friends. They did their laundry/mudroom with us and realized soon after the kitchen had to go! We changed from peninsula to an island and the homeowner worked on changing out the golden oak trim as his own side project while the remodel was taking place. We added some painting of the adjacent living room built-ins near the end when they finally agreed it had to be done or they would regret it. A fun coffee bar and and statement backsplash really make this space one of kind.

A beautiful courtyard leading from this Georgian style house with huge copper planters & a stone surround pool. All British stone
Geräumiger Klassischer Garten im Innenhof im Sommer mit direkter Sonneneinstrahlung und Natursteinplatten in Oxfordshire
Geräumiger Klassischer Garten im Innenhof im Sommer mit direkter Sonneneinstrahlung und Natursteinplatten in Oxfordshire
Wohnideen und Einrichtungsideen für Orange Räume
4



















