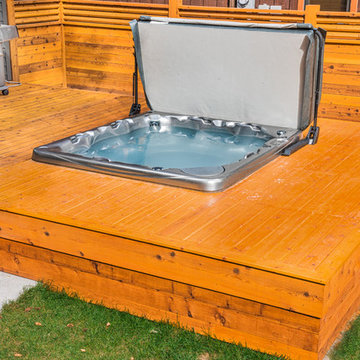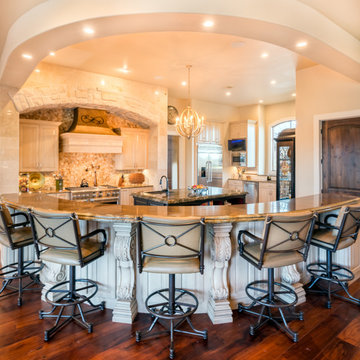Exklusive Wohnideen und Einrichtungsideen für Orange Räume

Großer Moderner Begehbarer Kleiderschrank mit Glasfronten, dunklen Holzschränken und hellem Holzboden in Berlin

schwarze Einbauküche vom Tischler.
Akzente durch Messingkanten
Offene, Große Moderne Küche in U-Form mit integriertem Waschbecken, flächenbündigen Schrankfronten, schwarzen Schränken, Quarzwerkstein-Arbeitsplatte, Küchenrückwand in Schwarz, Rückwand aus Quarzwerkstein, schwarzen Elektrogeräten, hellem Holzboden und schwarzer Arbeitsplatte in Berlin
Offene, Große Moderne Küche in U-Form mit integriertem Waschbecken, flächenbündigen Schrankfronten, schwarzen Schränken, Quarzwerkstein-Arbeitsplatte, Küchenrückwand in Schwarz, Rückwand aus Quarzwerkstein, schwarzen Elektrogeräten, hellem Holzboden und schwarzer Arbeitsplatte in Berlin

Photographer: Tom Crane
Repräsentatives, Fernseherloses, Offenes, Großes Klassisches Wohnzimmer mit beiger Wandfarbe, Teppichboden, Kamin und Kaminumrandung aus Stein in Philadelphia
Repräsentatives, Fernseherloses, Offenes, Großes Klassisches Wohnzimmer mit beiger Wandfarbe, Teppichboden, Kamin und Kaminumrandung aus Stein in Philadelphia

Photography: Alyssa Lee Photography
Große Klassische Küche mit Quarzwerkstein-Arbeitsplatte, Kücheninsel, weißer Arbeitsplatte, Rückwand aus Marmor, integriertem Waschbecken, Glasfronten, bunter Rückwand, hellem Holzboden und grauen Schränken in Minneapolis
Große Klassische Küche mit Quarzwerkstein-Arbeitsplatte, Kücheninsel, weißer Arbeitsplatte, Rückwand aus Marmor, integriertem Waschbecken, Glasfronten, bunter Rückwand, hellem Holzboden und grauen Schränken in Minneapolis

Ambient Elements creates conscious designs for innovative spaces by combining superior craftsmanship, advanced engineering and unique concepts while providing the ultimate wellness experience. We design and build saunas, infrared saunas, steam rooms, hammams, cryo chambers, salt rooms, snow rooms and many other hyperthermic conditioning modalities.

Luxury mountain home located in Idyllwild, CA. Full home design of this 3 story home. Luxury finishes, antiques, and touches of the mountain make this home inviting to everyone that visits this home nestled next to a creek in the quiet mountains.

Großer Moderner Keller ohne Kamin mit weißer Wandfarbe, hellem Holzboden und beigem Boden in Chicago

New Moroccan Villa on the Santa Barbara Riviera, overlooking the Pacific ocean and the city. In this terra cotta and deep blue home, we used natural stone mosaics and glass mosaics, along with custom carved stone columns. Every room is colorful with deep, rich colors. In the master bath we used blue stone mosaics on the groin vaulted ceiling of the shower. All the lighting was designed and made in Marrakesh, as were many furniture pieces. The entry black and white columns are also imported from Morocco. We also designed the carved doors and had them made in Marrakesh. Cabinetry doors we designed were carved in Canada. The carved plaster molding were made especially for us, and all was shipped in a large container (just before covid-19 hit the shipping world!) Thank you to our wonderful craftsman and enthusiastic vendors!
Project designed by Maraya Interior Design. From their beautiful resort town of Ojai, they serve clients in Montecito, Hope Ranch, Santa Ynez, Malibu and Calabasas, across the tri-county area of Santa Barbara, Ventura and Los Angeles, south to Hidden Hills and Calabasas.
Architecture by Thomas Ochsner in Santa Barbara, CA

Zweizeilige, Große Moderne Wohnküche mit Einbauwaschbecken, flächenbündigen Schrankfronten, hellen Holzschränken, Quarzwerkstein-Arbeitsplatte, Küchenrückwand in Grau, Rückwand aus Quarzwerkstein, Elektrogeräten mit Frontblende, Porzellan-Bodenfliesen, Kücheninsel, grauem Boden und grauer Arbeitsplatte in Miami

The kitchen was renovated to create a brighter and more functional space for entertaining. An earth-based, neutral color palette in combination with a wall of windows overlooking the backyard creates a serene feeling. The focal point of the kitchen is an expansive center island topped with an unusually large, single slab of Victoria Falls quartzite that features a continuous wave of grain throughout the stone. Off of the kitchen, the three season room was converted to an insulated, four season breakfast room. Tall windows with transoms above and paneling below accentuate the feeling of being in a sunroom.

Kleine Moderne Küche in L-Form mit Unterbauwaschbecken, flächenbündigen Schrankfronten, hellbraunen Holzschränken, Quarzwerkstein-Arbeitsplatte, schwarzen Elektrogeräten, Marmorboden, Kücheninsel, weißem Boden, weißer Arbeitsplatte und Rückwand-Fenster in San Francisco

Arnona Oren
Mittelgroßes, Fernseherloses, Offenes Modernes Wohnzimmer ohne Kamin mit weißer Wandfarbe, braunem Boden und braunem Holzboden in San Francisco
Mittelgroßes, Fernseherloses, Offenes Modernes Wohnzimmer ohne Kamin mit weißer Wandfarbe, braunem Boden und braunem Holzboden in San Francisco

Glowing white onyx wall and vanity in the Powder.
Kim Pritchard Photography
Große Moderne Gästetoilette mit flächenbündigen Schrankfronten, braunen Schränken, Toilette mit Aufsatzspülkasten, weißen Fliesen, Steinplatten, Marmorboden, Aufsatzwaschbecken, Onyx-Waschbecken/Waschtisch und beigem Boden in Los Angeles
Große Moderne Gästetoilette mit flächenbündigen Schrankfronten, braunen Schränken, Toilette mit Aufsatzspülkasten, weißen Fliesen, Steinplatten, Marmorboden, Aufsatzwaschbecken, Onyx-Waschbecken/Waschtisch und beigem Boden in Los Angeles

Photo Credit: Amy Barkow | Barkow Photo,
Lighting Design: LOOP Lighting,
Interior Design: Blankenship Design,
General Contractor: Constructomics LLC

Große Moderne Wohnküche in L-Form mit Unterbauwaschbecken, flächenbündigen Schrankfronten, hellbraunen Holzschränken, Küchenrückwand in Schwarz, Küchengeräten aus Edelstahl, hellem Holzboden, Kücheninsel, beigem Boden und schwarzer Arbeitsplatte in San Francisco

photography by Andrea Calo
Geräumige Klassische Pergola hinter dem Haus mit Gartendusche in Austin
Geräumige Klassische Pergola hinter dem Haus mit Gartendusche in Austin

Mittelgroße Urige Terrasse hinter dem Haus in Calgary

This kitchen features two sinks, two dishwashers custom cabinets and island with open storage. The bar seats five with plenty of concealed storage.
Photo by John Bishop

Custom cabinets and timeless furnishings create this striking mountain modern kitchen. Stainless appliances with black accent details and modern lighting fixtures contrast with the distressed cabinet finish and wood flooring. Creating a space that is at once comfortable and modern.

Following extensive refurbishment, the owners of this converted malthouse replaced their small and cramped 70s style kitchen with a leading edge yet artisan-built kitchen that truly is the heart of the home
The solid wood cabinets contrast beautifully with the sandstone floor and the large cooking hearth, with the island being the focus of this working kitchen.
To complement the kitchen, Hill Farm also created a handmade table complete with matching granite top. The perfect place for a brew!
Photo: Clive Doyle
Exklusive Wohnideen und Einrichtungsideen für Orange Räume
1


















