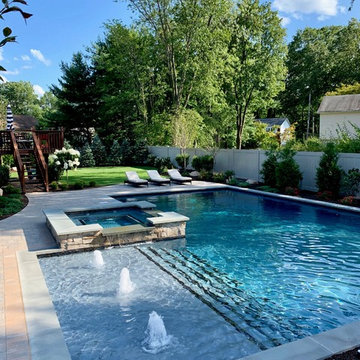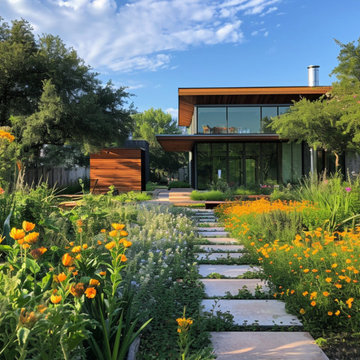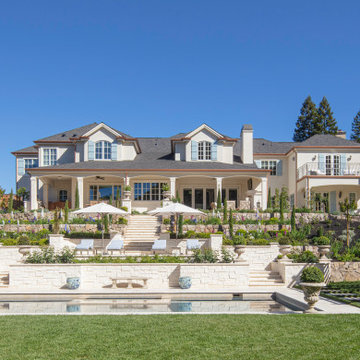Wohnideen und Einrichtungsideen für Blaue Räume

While not overly large by way of swimming purposes, the Pool allows the comfort of sunbathing on its umbrella covered wet shelf that is removable when full sunlight is required to work away those winter whites. Illuminated water runs around a wooden deck that feels as if you are floating over the pool and a submerged spa area transports you to the back of a yacht in harbor at night time.
The linear fire pit provides warmth on those rarely found winter days in Naples, yet offers nightly ambiance to the adjacent Spa or Lanai area for a focal point when enjoying the use of it. 12” x 24” Shell Stone lines the pool and lanai deck to create a tranquil pallet that moves the eye across its plain feel and focuses on the glass waterline tile and light grey glass infused pebble finish.
LED Bubblers line the submerged gas heated Spa so as to create both a sound and visual barrier to enclose the resident of this relaxation space and allow them to disappear into the warmth of the water while enjoying the ambient noise of their affects.

Modern-glam full house design project.
Photography by: Jenny Siegwart
Mittelgroßes Modernes Arbeitszimmer mit Arbeitsplatz, Kalkstein, Einbau-Schreibtisch, grauem Boden und grauer Wandfarbe in San Diego
Mittelgroßes Modernes Arbeitszimmer mit Arbeitsplatz, Kalkstein, Einbau-Schreibtisch, grauem Boden und grauer Wandfarbe in San Diego

Gorgeous Remodel- We remodeled the 1st Floor of this beautiful water front home in Wexford Plantation, on Hilton Head Island, SC. We added a new pool and spa in the rear of the home overlooking the scenic harbor. The marble, onyx and tile work are incredible!
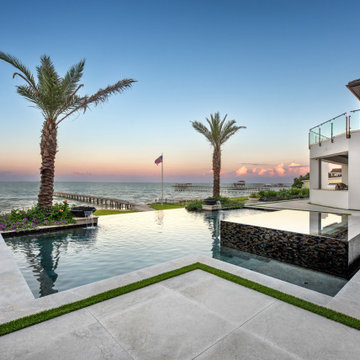
Luxury bay front waterfront property with a geometric contemporary pool, vanishing edge, lower basin, vanishing edge hot tub, custom tile, large format natural stone decking, artificial turf banding and a coastal landscape.

Photographer: Bob Narod
Großer Klassischer Hochkeller mit braunem Boden, Laminat und bunten Wänden in Washington, D.C.
Großer Klassischer Hochkeller mit braunem Boden, Laminat und bunten Wänden in Washington, D.C.

View of front porch of renovated 1914 Dutch Colonial farm house.
© REAL-ARCH-MEDIA
Großes, Überdachtes Landhausstil Veranda im Vorgarten in Washington, D.C.
Großes, Überdachtes Landhausstil Veranda im Vorgarten in Washington, D.C.

Robert Miller Photography
Großes, Dreistöckiges Uriges Einfamilienhaus mit Faserzement-Fassade, blauer Fassadenfarbe, Schindeldach, Satteldach und grauem Dach in Washington, D.C.
Großes, Dreistöckiges Uriges Einfamilienhaus mit Faserzement-Fassade, blauer Fassadenfarbe, Schindeldach, Satteldach und grauem Dach in Washington, D.C.

Offene, Mittelgroße Klassische Küche mit Landhausspüle, Schrankfronten im Shaker-Stil, weißen Schränken, hellem Holzboden, Kücheninsel, Marmor-Arbeitsplatte, Küchenrückwand in Weiß, Rückwand aus Stein und Küchengeräten aus Edelstahl in Minneapolis

Chris Snook
Klassische Wohnküche mit Schrankfronten im Shaker-Stil, Mineralwerkstoff-Arbeitsplatte, Kücheninsel, grauem Boden, grauen Schränken und weißer Arbeitsplatte in London
Klassische Wohnküche mit Schrankfronten im Shaker-Stil, Mineralwerkstoff-Arbeitsplatte, Kücheninsel, grauem Boden, grauen Schränken und weißer Arbeitsplatte in London

Rear elevation features large covered porch, gray cedar shake siding, and white trim. Dormer roof is standing seam copper. Photo by Mike Kaskel
Zweistöckiges, Geräumiges Landhausstil Haus mit grauer Fassadenfarbe, Satteldach und Schindeldach in Chicago
Zweistöckiges, Geräumiges Landhausstil Haus mit grauer Fassadenfarbe, Satteldach und Schindeldach in Chicago

The main space features a soaking tub and vanity, while the sauna, shower and toilet rooms are arranged along one side of the room.
Gus Cantavero Photography

White Nucedar shingles and clapboard siding blends perfectly with a charcoal metal and shingle roof that showcases a true modern day farmhouse.
Mittelgroßes, Zweistöckiges Landhausstil Einfamilienhaus mit Mix-Fassade, weißer Fassadenfarbe, Satteldach, Schindeldach und grauem Dach in New York
Mittelgroßes, Zweistöckiges Landhausstil Einfamilienhaus mit Mix-Fassade, weißer Fassadenfarbe, Satteldach, Schindeldach und grauem Dach in New York

Mittelgroßes, Einstöckiges Landhausstil Haus mit weißer Fassadenfarbe, Satteldach und Schindeldach in Sonstige
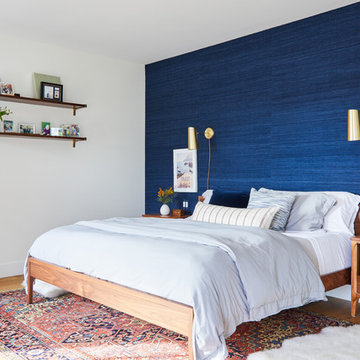
Maritimes Hauptschlafzimmer ohne Kamin mit blauer Wandfarbe und hellem Holzboden in Los Angeles

This was a full renovation of a 1920’s home sitting on a five acre lot. This is a beautiful and stately stone home whose interior was a victim of poorly thought-out, dated renovations and a sectioned off apartment taking up a quarter of the home. We changed the layout completely reclaimed the apartment and garage to make this space work for a growing family. We brought back style, elegance and era appropriate details to the main living spaces. Custom cabinetry, amazing carpentry details, reclaimed and natural materials and fixtures all work in unison to make this home complete. Our energetic, fun and positive clients lived through this amazing transformation like pros. The process was collaborative, fun, and organic.

214 Photography,
John Harper Homes,
Custom Kitchen Cabinets,
White kitchen cabinets
Maritime Küche mit weißen Schränken, Kücheninsel, weißer Arbeitsplatte, Landhausspüle, Küchenrückwand in Beige, Küchengeräten aus Edelstahl, braunem Holzboden, braunem Boden und Schrankfronten mit vertiefter Füllung in Atlanta
Maritime Küche mit weißen Schränken, Kücheninsel, weißer Arbeitsplatte, Landhausspüle, Küchenrückwand in Beige, Küchengeräten aus Edelstahl, braunem Holzboden, braunem Boden und Schrankfronten mit vertiefter Füllung in Atlanta
Wohnideen und Einrichtungsideen für Blaue Räume
2



















