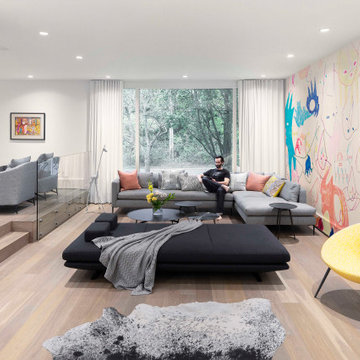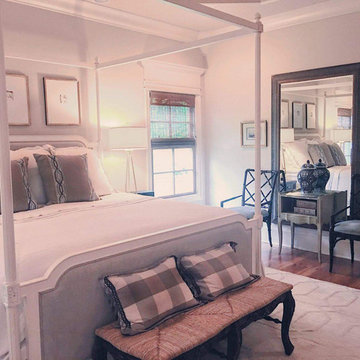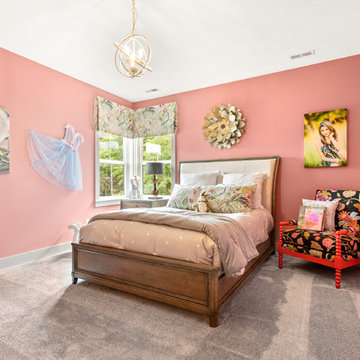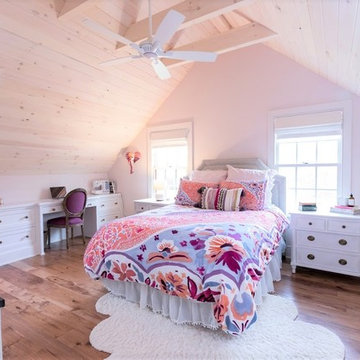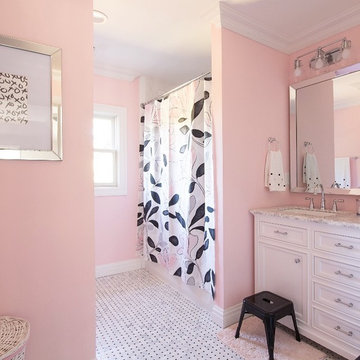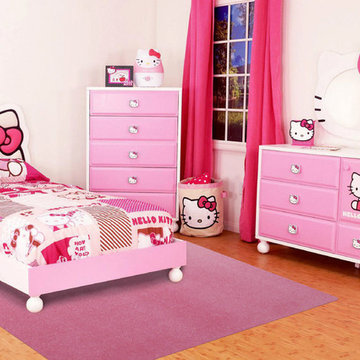Wohnideen und Einrichtungsideen für Rosa Räume
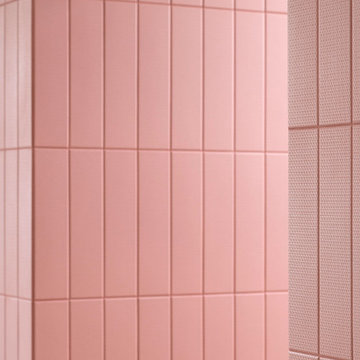
Foto: Federico Villa
Großer Hobbyraum im Loft-Stil mit weißer Wandfarbe, hellem Holzboden, Gaskamin, Kaminumrandung aus Stein, verstecktem TV und Wandpaneelen in Mailand
Großer Hobbyraum im Loft-Stil mit weißer Wandfarbe, hellem Holzboden, Gaskamin, Kaminumrandung aus Stein, verstecktem TV und Wandpaneelen in Mailand
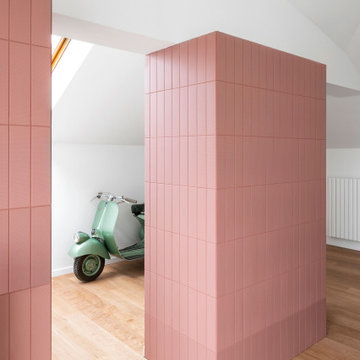
Foto: Federico Villa
Großer Hobbyraum im Loft-Stil mit weißer Wandfarbe, hellem Holzboden, Gaskamin, Kaminumrandung aus Stein, verstecktem TV und Wandpaneelen in Mailand
Großer Hobbyraum im Loft-Stil mit weißer Wandfarbe, hellem Holzboden, Gaskamin, Kaminumrandung aus Stein, verstecktem TV und Wandpaneelen in Mailand
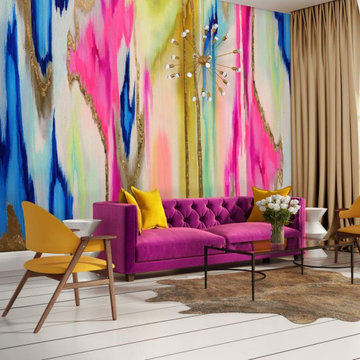
unky, colorful and dripping in gold!! "El Dorado" print uses fuchsia, mustard, sapphire blue, mint green, and gray for an electric look and good vibes!! Create real gold tones with the complimentary kit to transfer gold leaf onto the abstract, digital printed design. The Coronado mural is an authentic Blueberry Glitter painting converted into 9' x 10' wall mural.
This mural comes with a gold leaf kit to add real gold leaf in areas that you really want to see shine!!
Each mural comes in 6 sections that are each 20" wide x 108" long for the 9' x 10 option and seven sections for the 8' x 12' size option
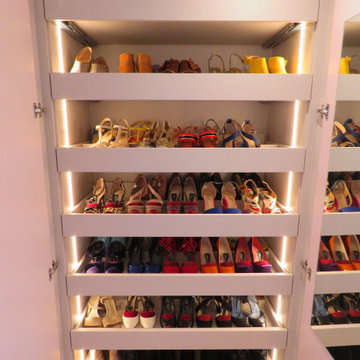
We were delighted to create this bespoke modern dressing room for our client’s home in West Sussex. The client wanted to replace her existing cumbersome wardrobes with tailormade fitted furniture that would give her more storage and make better use of the space.
Made to measure design in a painted finish
We spent time discussing and planning the look and features she wanted for the bespoke dressing room. After assessing a variety of design options, she opted to have doors for the built in wardrobes, rather than an open display, as she wanted the room to be streamlined with all her belongings stored out of sight. The custom-made flat door design with an inset handle detail gives the dressing room an uncluttered look with clean lines.
We gave the units a smooth painted finish in a new neutral shade: soft, sophisticated blush pink. The colour is Potters Pink, a Dulux heritage paint. The warm rosy flattering tone works very well with the natural oak flooring.
As you can see we carried the style and design of the dressing room furniture through to the bespoke matching drawers and bedside cabinets in the master bedroom.
Spacious floor to ceiling bespoke fitted wardrobes
Inside the floor to ceiling bespoke fitted wardrobes we crafted a mix of shelving, hanging rails, pull out trays and internal drawers. Every element was customised to accommodate and organise our client’s collection of outfits, shoes and accessories.
Bespoke dressing table
The bespoke luxury dressing table provides tailored storage for makeup and hairstyling. We fitted integrated peg boards at the back of the cupboards to hang necklaces and earrings. While slimline drawers cleverly display individual items and keep everything ordered. A beautiful, hardwearing solid oak top matches the solid oak flooring, while integrated lighted adds glamour and practicality. The tailored LED lighting is motion-activated, coming on gently when the door is opened. A lovely feature. We can work with you to install all kinds of sophisticated lighting effects and bespoke features to add to the enjoyment of using your dressing table and wardrobe every day.
Crafted for ease and comfort
With an Acorn bespoke dressing room, all the doors and drawers are fitted with the best quality ironmongery for smooth, silent, and soft-close operation, and exceptional longevity.
The end result is a sleek, clutter free, elegant dressing room that will never go out of fashion.
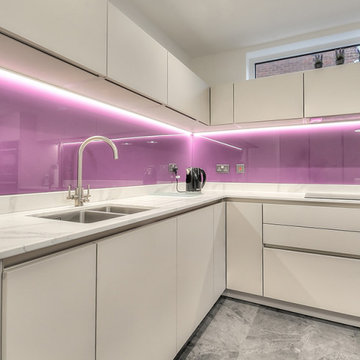
Modern Keller kitchen in handleless style with quartz stone worktops and Neff appliances and glass splashbacks.
Moderne Küche mit Waschbecken, flächenbündigen Schrankfronten, weißen Schränken, Quarzit-Arbeitsplatte, Glasrückwand, schwarzen Elektrogeräten, Vinylboden, Kücheninsel, grauem Boden und Küchenrückwand in Rosa in Sonstige
Moderne Küche mit Waschbecken, flächenbündigen Schrankfronten, weißen Schränken, Quarzit-Arbeitsplatte, Glasrückwand, schwarzen Elektrogeräten, Vinylboden, Kücheninsel, grauem Boden und Küchenrückwand in Rosa in Sonstige
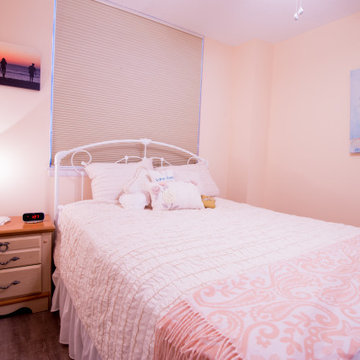
Sea Colony Condo Renovation Bethany Beach, DE Peach Color Bedroom with Dark Wood Floor and Light Wood Night Stand
Mittelgroßes Maritimes Gästezimmer mit Laminat in Sonstige
Mittelgroßes Maritimes Gästezimmer mit Laminat in Sonstige
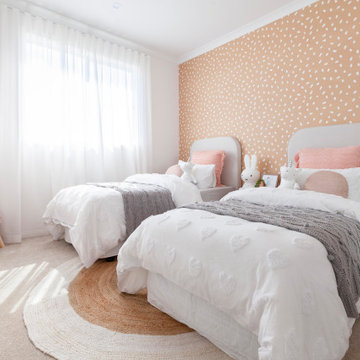
Kids Bedroom in the Clarendon home by JG King Homes Alpha Collection
Großes Modernes Mädchenzimmer mit oranger Wandfarbe, Teppichboden, beigem Boden und Schlafplatz in Geelong
Großes Modernes Mädchenzimmer mit oranger Wandfarbe, Teppichboden, beigem Boden und Schlafplatz in Geelong
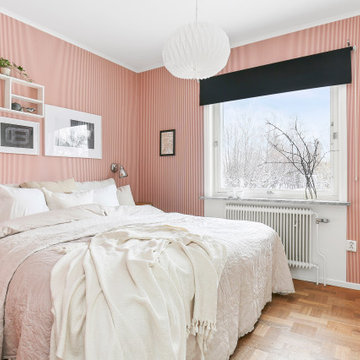
Mittelgroßes Nordisches Schlafzimmer ohne Kamin mit roter Wandfarbe, braunem Holzboden und braunem Boden in Stockholm
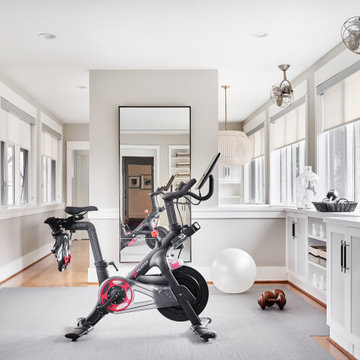
Modern home Gym in gray black and white
Klassischer Fitnessraum mit grauem Boden in Dallas
Klassischer Fitnessraum mit grauem Boden in Dallas

Camp Wobegon is a nostalgic waterfront retreat for a multi-generational family. The home's name pays homage to a radio show the homeowner listened to when he was a child in Minnesota. Throughout the home, there are nods to the sentimental past paired with modern features of today.
The five-story home sits on Round Lake in Charlevoix with a beautiful view of the yacht basin and historic downtown area. Each story of the home is devoted to a theme, such as family, grandkids, and wellness. The different stories boast standout features from an in-home fitness center complete with his and her locker rooms to a movie theater and a grandkids' getaway with murphy beds. The kids' library highlights an upper dome with a hand-painted welcome to the home's visitors.
Throughout Camp Wobegon, the custom finishes are apparent. The entire home features radius drywall, eliminating any harsh corners. Masons carefully crafted two fireplaces for an authentic touch. In the great room, there are hand constructed dark walnut beams that intrigue and awe anyone who enters the space. Birchwood artisans and select Allenboss carpenters built and assembled the grand beams in the home.
Perhaps the most unique room in the home is the exceptional dark walnut study. It exudes craftsmanship through the intricate woodwork. The floor, cabinetry, and ceiling were crafted with care by Birchwood carpenters. When you enter the study, you can smell the rich walnut. The room is a nod to the homeowner's father, who was a carpenter himself.
The custom details don't stop on the interior. As you walk through 26-foot NanoLock doors, you're greeted by an endless pool and a showstopping view of Round Lake. Moving to the front of the home, it's easy to admire the two copper domes that sit atop the roof. Yellow cedar siding and painted cedar railing complement the eye-catching domes.

Einzeilige Moderne Wohnküche ohne Insel mit flächenbündigen Schrankfronten, weißen Schränken, Küchenrückwand in Weiß, Rückwand aus Metrofliesen, schwarzen Elektrogeräten, braunem Holzboden, braunem Boden, schwarzer Arbeitsplatte und Tapete in Lyon
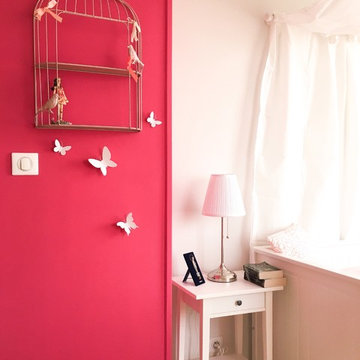
Relooking de chambre enfant dans un style romantique . L'espace lit est composé de deux chevets, d'un lit banquette qui permet de servir de canapé en journée, un matelas est rangé dans les tiroirs et permet de créer un nouveau couchage, idéal pour les soirées pyjamas. Le côté romantique est renforcé par le voilage au-dessus du lit.
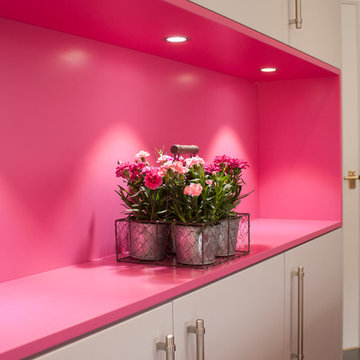
Große Moderne Wohnküche in U-Form mit Einbauwaschbecken, flächenbündigen Schrankfronten, grauen Schränken, Mineralwerkstoff-Arbeitsplatte, Küchengeräten aus Edelstahl, Keramikboden, Kücheninsel, grauem Boden und beiger Arbeitsplatte in Surrey
Wohnideen und Einrichtungsideen für Rosa Räume
105




















