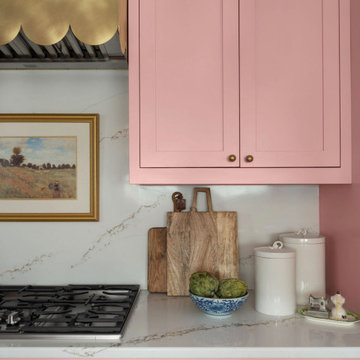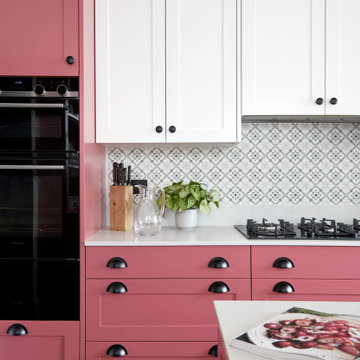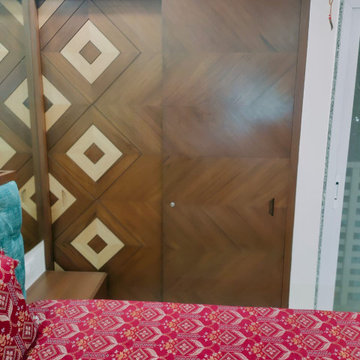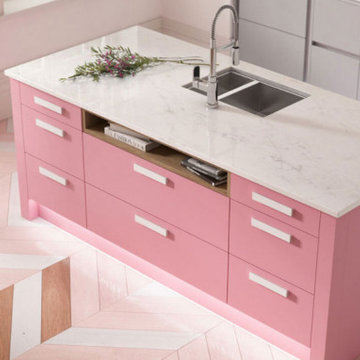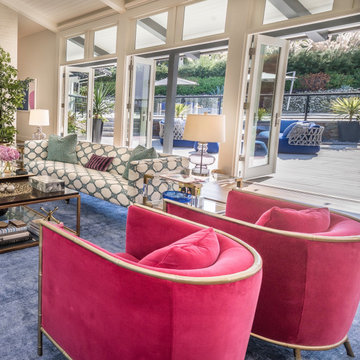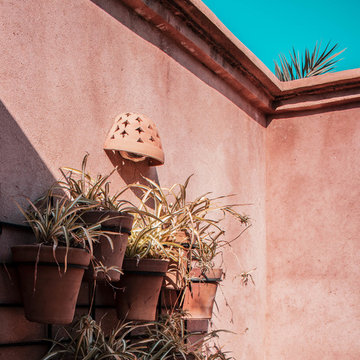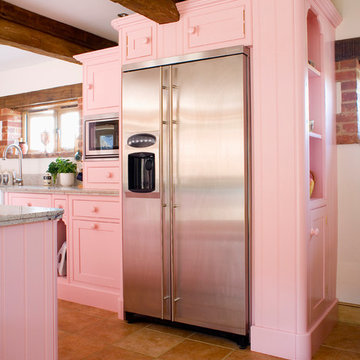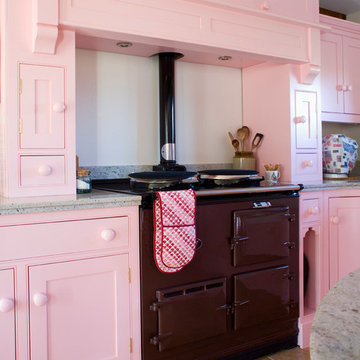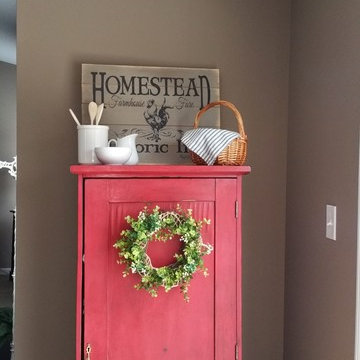Wohnideen und Einrichtungsideen für Rosa Räume
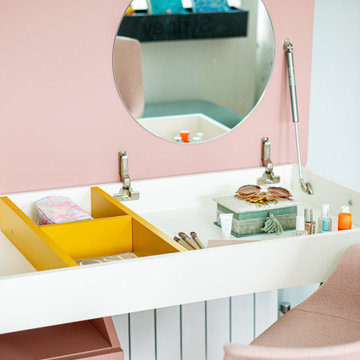
We were asked to redesign two children’s bedrooms to make them feel and look more grown up and fit for two growing teenagers with bespoke joinery, study spaces, new colour schemes, upholstery and personalised art.
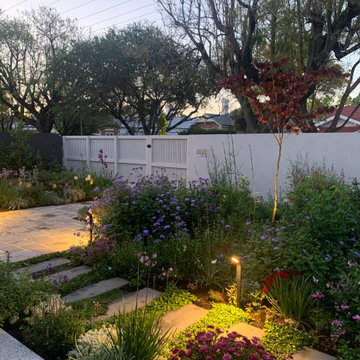
MALVERN | WATTLE HOUSE
Front garden Design | Stone Masonry Restoration | Colour selection
The client brief was to design a new fence and entrance including garden, restoration of the façade including verandah of this old beauty. This gorgeous 115 year old, villa required extensive renovation to the façade, timberwork and verandah.
Withing this design our client wanted a new, very generous entrance where she could greet her broad circle of friends and family.
Our client requested a modern take on the ‘old’ and she wanted every plant she has ever loved, in her new garden, as this was to be her last move. Jill is an avid gardener at age 82, she maintains her own garden and each plant has special memories and she wanted a garden that represented her many gardens in the past, plants from friends and plants that prompted wonderful stories. In fact, a true ‘memory garden’.
The garden is peppered with deciduous trees, perennial plants that give texture and interest, annuals and plants that flower throughout the seasons.
We were given free rein to select colours and finishes for the colour palette and hardscaping. However, one constraint was that Jill wanted to retain the terrazzo on the front verandah. Whilst on a site visit we found the original slate from the verandah in the back garden holding up the raised vegetable garden. We re-purposed this and used them as steppers in the front garden.
To enhance the design and to encourage bees and birds into the garden we included a spun copper dish from Mallee Design.
A garden that we have had the very great pleasure to design and bring to life.
Residential | Building Design
Completed | 2020
Building Designer Nick Apps, Catnik Design Studio
Landscape Designer Cathy Apps, Catnik Design Studio
Construction | Catnik Design Studio
Lighting | LED Outdoors_Architectural
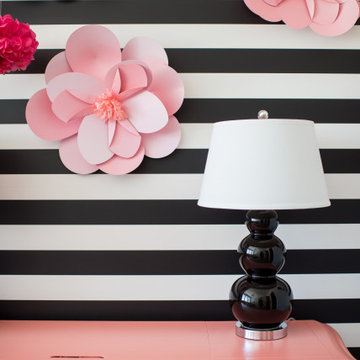
This elegant home is a modern medley of design with metal accents, pastel hues, bright upholstery, wood flooring, and sleek lighting.
Project completed by Wendy Langston's Everything Home interior design firm, which serves Carmel, Zionsville, Fishers, Westfield, Noblesville, and Indianapolis.
To learn more about this project, click here:
https://everythinghomedesigns.com/portfolio/mid-west-living-project/
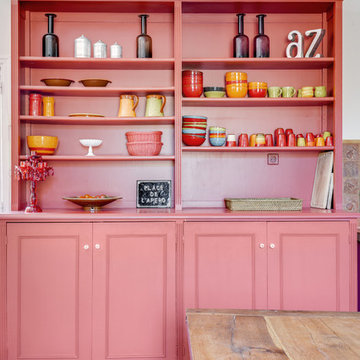
Ici le vaisselier a été repeint par notre artisan peintre . Il retrouve une seconde jeunesse !
Geschlossene, Große Landhausstil Küche ohne Insel mit roten Schränken, Terrakottaboden und rotem Boden in Paris
Geschlossene, Große Landhausstil Küche ohne Insel mit roten Schränken, Terrakottaboden und rotem Boden in Paris
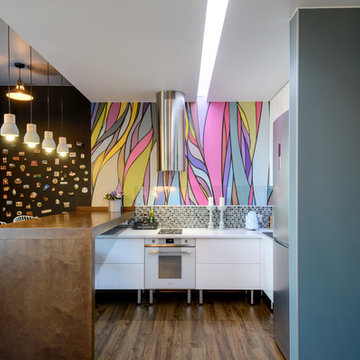
Moderne Wohnküche in L-Form mit bunter Rückwand, Laminat, braunem Boden, weißer Arbeitsplatte, flächenbündigen Schrankfronten, weißen Schränken, Rückwand aus Mosaikfliesen, Küchengeräten aus Edelstahl und Halbinsel in Moskau
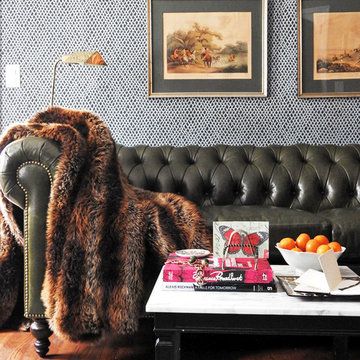
Mittelgroßes Klassisches Arbeitszimmer ohne Kamin mit grauer Wandfarbe, braunem Holzboden und braunem Boden in New York
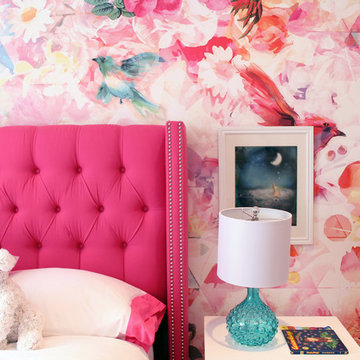
Laura Garner
Kleines Klassisches Schlafzimmer mit weißer Wandfarbe und hellem Holzboden in Sonstige
Kleines Klassisches Schlafzimmer mit weißer Wandfarbe und hellem Holzboden in Sonstige
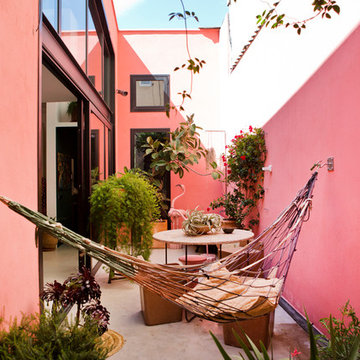
bluetomatophotos/©Houzz España 2019
Unbedeckter Moderner Patio im Innenhof mit Kübelpflanzen und Betonplatten in Barcelona
Unbedeckter Moderner Patio im Innenhof mit Kübelpflanzen und Betonplatten in Barcelona

Richard Downer
We were winners in a limited architectural competition for the design of a stunning new penthouse apartment, described as one of the most sought after and prestigious new residential properties in Devon.
Our brief was to create an exceptional modern home of the highest design standards. Entrance into the living areas is through a huge glazed pivoting doorway with minimal profile glazing which allows natural daylight to spill into the entrance hallway and gallery which runs laterally through the apartment.
A huge glass skylight affords sky views from the living area, with a dramatic polished plaster fireplace suspended within it. Sliding glass doors connect the living spaces to the outdoor terrace, designed for both entertainment and relaxation with a planted green walls and water feature and soft lighting from contemporary lanterns create a spectacular atmosphere with stunning views over the city.
The design incorporates a number of the latest innovations in home automation and audio visual and lighting technologies including automated blinds, electro chromic glass, pop up televisions, picture lift mechanisms, lutron lighting controls to name a few.
The design of this outstanding modern apartment creates harmonised spaces using a minimal palette of materials and creates a vibrant, warm and unique home
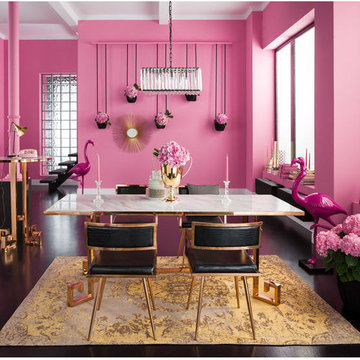
Geschlossenes, Großes Mid-Century Esszimmer ohne Kamin mit rosa Wandfarbe, Betonboden und schwarzem Boden in Miami
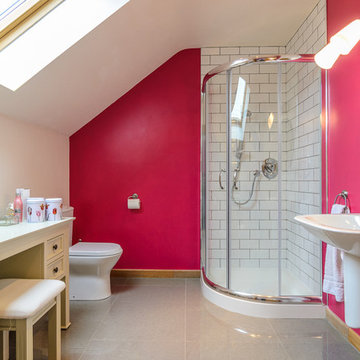
Gary Quigg Photography
Klassisches Badezimmer En Suite mit Wandwaschbecken, gelben Schränken, Eckdusche, Toilette mit Aufsatzspülkasten, weißen Fliesen, Metrofliesen, rosa Wandfarbe und Schrankfronten mit vertiefter Füllung in Belfast
Klassisches Badezimmer En Suite mit Wandwaschbecken, gelben Schränken, Eckdusche, Toilette mit Aufsatzspülkasten, weißen Fliesen, Metrofliesen, rosa Wandfarbe und Schrankfronten mit vertiefter Füllung in Belfast
Wohnideen und Einrichtungsideen für Rosa Räume
53



















