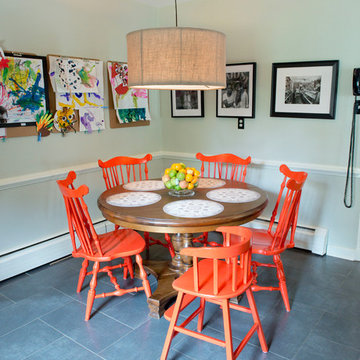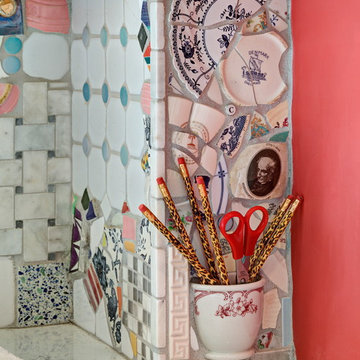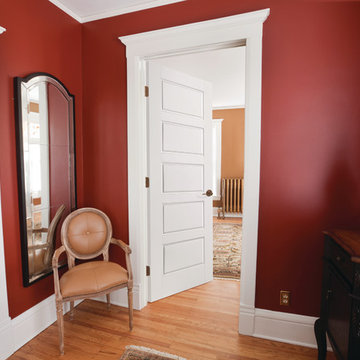Wohnideen und Einrichtungsideen für Rosa, Rote Räume

A custom lacquered orange pivot gate at the double-sided cedar wood slats courtyard enclosure provides both privacy and creates movement and pattern at the entry court.

Christina Bull Photography
Offene Moderne Küche ohne Insel in L-Form mit flächenbündigen Schrankfronten, Küchenrückwand in Blau, Glasrückwand, Küchengeräten aus Edelstahl, braunem Holzboden und Tapete in London
Offene Moderne Küche ohne Insel in L-Form mit flächenbündigen Schrankfronten, Küchenrückwand in Blau, Glasrückwand, Küchengeräten aus Edelstahl, braunem Holzboden und Tapete in London
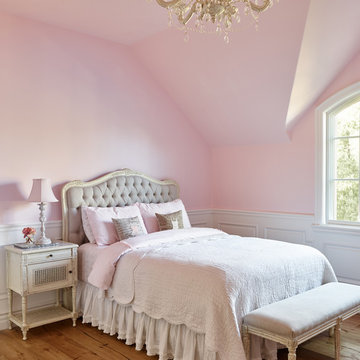
Werner Segarra
Mediterranes Mädchenzimmer mit Schlafplatz, rosa Wandfarbe und braunem Holzboden in Phoenix
Mediterranes Mädchenzimmer mit Schlafplatz, rosa Wandfarbe und braunem Holzboden in Phoenix
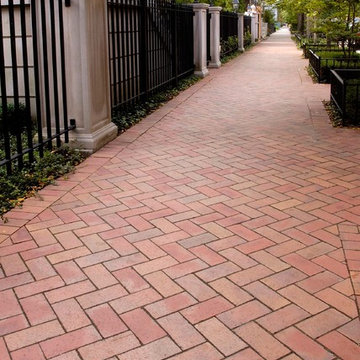
Landscape Architect: Douglas Hoerr, FASLA; Photos by Linda Oyama Bryan
Geräumiger, Unbedeckter Klassischer Vorgarten mit Pflastersteinen in Chicago
Geräumiger, Unbedeckter Klassischer Vorgarten mit Pflastersteinen in Chicago
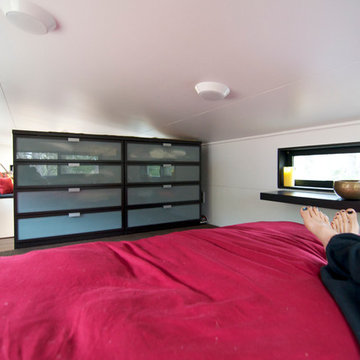
Our master bedroom loft is large enough for a queen sized bed as well as two dressers
Kleines Modernes Schlafzimmer im Loft-Style mit weißer Wandfarbe und braunem Holzboden in Sonstige
Kleines Modernes Schlafzimmer im Loft-Style mit weißer Wandfarbe und braunem Holzboden in Sonstige

Front foyer and living room space separated by vintage red Naugahyde sofa. Featured in 'My Houzz'. photo: Rikki Snyder
Kleines, Repräsentatives, Offenes Stilmix Wohnzimmer ohne Kamin mit braunem Holzboden, weißer Wandfarbe, freistehendem TV und braunem Boden in New York
Kleines, Repräsentatives, Offenes Stilmix Wohnzimmer ohne Kamin mit braunem Holzboden, weißer Wandfarbe, freistehendem TV und braunem Boden in New York
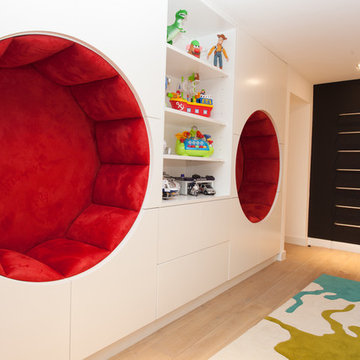
This fun and colourful kid’s bedroom opts for an interactive, safe and playful space. The room uses splashes of reds and yellows with swathes of white to offset the glowing colour palette. The fun room includes playful furniture and an assortment of toys to keep the children occupied.
Photography by Ephraim Muller.

Shannon McGrath
Mittelgroßes, Offenes Modernes Wohnzimmer mit Betonboden und weißer Wandfarbe in Melbourne
Mittelgroßes, Offenes Modernes Wohnzimmer mit Betonboden und weißer Wandfarbe in Melbourne

James Balston
Klassisches Lesezimmer mit grüner Wandfarbe, Teppichboden und Kamin in London
Klassisches Lesezimmer mit grüner Wandfarbe, Teppichboden und Kamin in London

A choice of red painted cabinets on the island breaks up the expansion of white in this space. Clean lines and a simple shaker door stay in trend with current styles. Cambria quartz on the countertops in Laneshaw, compliment the color palette beautifully. Photo by Brian Walters
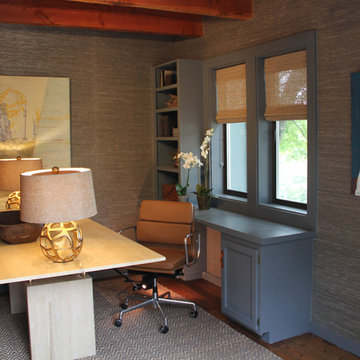
Mittelgroßes Modernes Arbeitszimmer ohne Kamin mit Arbeitsplatz, braunem Holzboden, freistehendem Schreibtisch und grauer Wandfarbe in San Francisco

With this homeowner being a geologist, they were looking for a very earthy, stone-based feel. The stone for the countertop was selected first, and then a bright color was found to match the rusted stone esthetic. The window was also opened to give life to the owner’s beautiful view and grey upper-cabinets were used to tie the appliances into the rest of the design. Under-cabinet lighting was added as well to keep the space bright and functional throughout the evening.
Treve Johnson Photography

To eliminate an inconsistent layout, we removed the wall dividing the dining room from the living room and added a polished brass and ebonized wood handrail to create a sweeping view into the living room. To highlight the family’s passion for reading, we created a beautiful library with custom shelves flanking a niche wallpapered with Flavor Paper’s bold Glow print with color-coded book spines to add pops of color. Tom Dixon pendant lights, acrylic chairs, and a geometric hide rug complete the look.
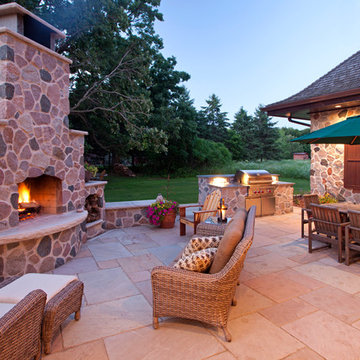
Interior Design: Bruce Kading |
Photography: Landmark Photography
Unbedeckter, Großer Patio hinter dem Haus mit Natursteinplatten und Kamin in Minneapolis
Unbedeckter, Großer Patio hinter dem Haus mit Natursteinplatten und Kamin in Minneapolis

This kitchen had the old laundry room in the corner and there was no pantry. We converted the old laundry into a pantry/laundry combination. The hand carved travertine farm sink is the focal point of this beautiful new kitchen.
Notice the clean backsplash with no electrical outlets. All of the electrical outlets, switches and lights are under the cabinets leaving the uninterrupted backslash. The rope lighting on top of the cabinets adds a nice ambiance or night light.
Photography: Buxton Photography
Wohnideen und Einrichtungsideen für Rosa, Rote Räume
8



















