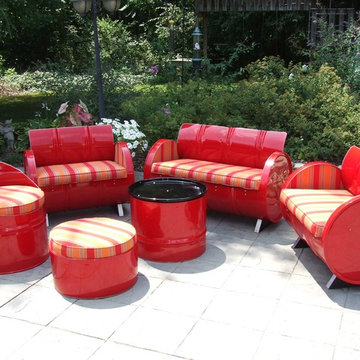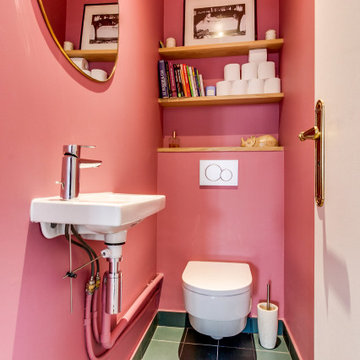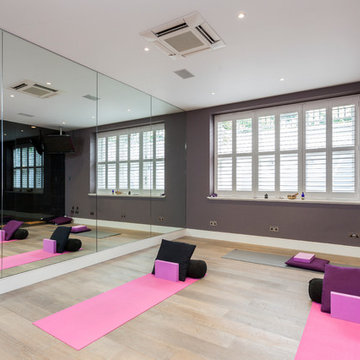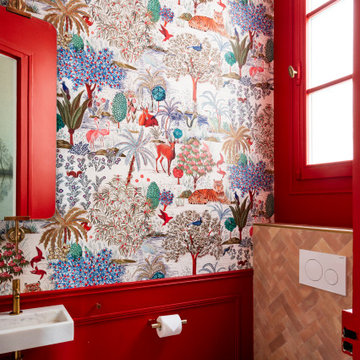Wohnideen und Einrichtungsideen für Rote, Lila Räume

Interior Design, Interior Architecture, Construction Administration, Custom Millwork & Furniture Design by Chango & Co.
Photography by Jacob Snavely
Geräumiges Klassisches Untergeschoss mit grauer Wandfarbe, dunklem Holzboden und Gaskamin in New York
Geräumiges Klassisches Untergeschoss mit grauer Wandfarbe, dunklem Holzboden und Gaskamin in New York

Klassische Küche in U-Form mit Vorratsschrank, offenen Schränken, weißen Schränken, braunem Holzboden, braunem Boden und weißer Arbeitsplatte in Dallas

Klassische Küche in L-Form mit Vorratsschrank, Unterbauwaschbecken, Schrankfronten mit vertiefter Füllung, grauen Schränken, Küchenrückwand in Grau, Rückwand aus Glasfliesen, braunem Boden, weißer Arbeitsplatte und braunem Holzboden in Raleigh

Basement Media Room
Industrial Untergeschoss mit weißer Wandfarbe und weißem Boden in Cincinnati
Industrial Untergeschoss mit weißer Wandfarbe und weißem Boden in Cincinnati

Columnar evergreens provide a rhythmic structure to the flowing bluestone entry walk that terminates in a fountain courtyard. A soothing palette of green and white plantings keeps the space feeling lush and cool. Photo credit: Verdance Fine Garden Design

Bespoke hand built kitchen with built in kitchen cabinet and free standing island with modern patterned floor tiles and blue linoleum on birch plywood

Großer Klassischer Eingang mit Stauraum, Einzeltür, weißer Haustür und grauem Boden in Minneapolis

Mittelgroße Klassische Küche ohne Insel in L-Form mit Unterbauwaschbecken, blauen Schränken, dunklem Holzboden, braunem Boden, weißer Arbeitsplatte, Vorratsschrank, Quarzwerkstein-Arbeitsplatte, Schrankfronten im Shaker-Stil, Küchenrückwand in Grau, Glasrückwand und Küchengeräten aus Edelstahl in Sonstige

Specific to this photo: A view of our vanity with their choice in an open shower. Our vanity is 60-inches and made with solid timber paired with naturally sourced Carrara marble from Italy. The homeowner chose silver hardware throughout their bathroom, which is featured in the faucets along with their shower hardware. The shower has an open door, and features glass paneling, chevron black accent ceramic tiling, multiple shower heads, and an in-wall shelf.
This bathroom was a collaborative project in which we worked with the architect in a home located on Mervin Street in Bentleigh East in Australia.
This master bathroom features our Davenport 60-inch bathroom vanity with double basin sinks in the Hampton Gray coloring. The Davenport model comes with a natural white Carrara marble top sourced from Italy.
This master bathroom features an open shower with multiple streams, chevron tiling, and modern details in the hardware. This master bathroom also has a freestanding curved bath tub from our brand, exclusive to Australia at this time. This bathroom also features a one-piece toilet from our brand, exclusive to Australia. Our architect focused on black and silver accents to pair with the white and grey coloring from the main furniture pieces.

6 piece seating made from real recycled steel 55 gallon oil drums. Ships in 48 hours. Sunbrella Bravada Salsa indoor/outdoor upholstery, hidden storage, finished inside and out.

Double larder cupboard with drawers to the bottom. Bespoke hand-made cabinetry. Paint colours by Lewis Alderson
Geräumige Landhaus Küche mit flächenbündigen Schrankfronten, grauen Schränken, Granit-Arbeitsplatte, Kalkstein und Vorratsschrank in Hampshire
Geräumige Landhaus Küche mit flächenbündigen Schrankfronten, grauen Schränken, Granit-Arbeitsplatte, Kalkstein und Vorratsschrank in Hampshire

Large open floor plan in basement with full built-in bar, fireplace, game room and seating for all sorts of activities. Cabinetry at the bar provided by Brookhaven Cabinetry manufactured by Wood-Mode Cabinetry. Cabinetry is constructed from maple wood and finished in an opaque finish. Glass front cabinetry includes reeded glass for privacy. Bar is over 14 feet long and wrapped in wainscot panels. Although not shown, the interior of the bar includes several undercounter appliances: refrigerator, dishwasher drawer, microwave drawer and refrigerator drawers; all, except the microwave, have decorative wood panels.

This new home was built on an old lot in Dallas, TX in the Preston Hollow neighborhood. The new home is a little over 5,600 sq.ft. and features an expansive great room and a professional chef’s kitchen. This 100% brick exterior home was built with full-foam encapsulation for maximum energy performance. There is an immaculate courtyard enclosed by a 9' brick wall keeping their spool (spa/pool) private. Electric infrared radiant patio heaters and patio fans and of course a fireplace keep the courtyard comfortable no matter what time of year. A custom king and a half bed was built with steps at the end of the bed, making it easy for their dog Roxy, to get up on the bed. There are electrical outlets in the back of the bathroom drawers and a TV mounted on the wall behind the tub for convenience. The bathroom also has a steam shower with a digital thermostatic valve. The kitchen has two of everything, as it should, being a commercial chef's kitchen! The stainless vent hood, flanked by floating wooden shelves, draws your eyes to the center of this immaculate kitchen full of Bluestar Commercial appliances. There is also a wall oven with a warming drawer, a brick pizza oven, and an indoor churrasco grill. There are two refrigerators, one on either end of the expansive kitchen wall, making everything convenient. There are two islands; one with casual dining bar stools, as well as a built-in dining table and another for prepping food. At the top of the stairs is a good size landing for storage and family photos. There are two bedrooms, each with its own bathroom, as well as a movie room. What makes this home so special is the Casita! It has its own entrance off the common breezeway to the main house and courtyard. There is a full kitchen, a living area, an ADA compliant full bath, and a comfortable king bedroom. It’s perfect for friends staying the weekend or in-laws staying for a month.

Des Wcs colorés
Mittelgroße Moderne Gästetoilette mit Wandtoilette, rosa Wandfarbe, Keramikboden, Wandwaschbecken und grünem Boden in Paris
Mittelgroße Moderne Gästetoilette mit Wandtoilette, rosa Wandfarbe, Keramikboden, Wandwaschbecken und grünem Boden in Paris
Wohnideen und Einrichtungsideen für Rote, Lila Räume
1
























