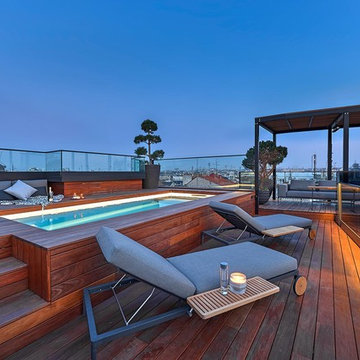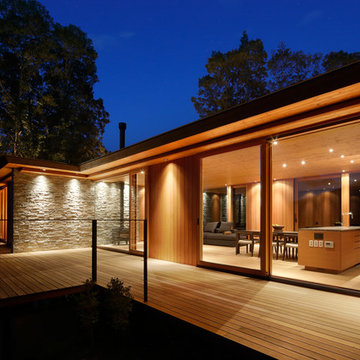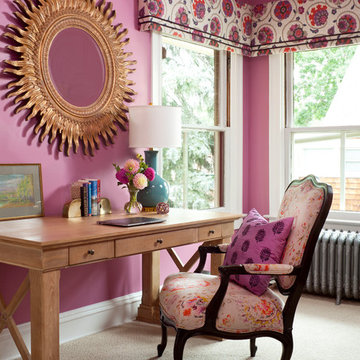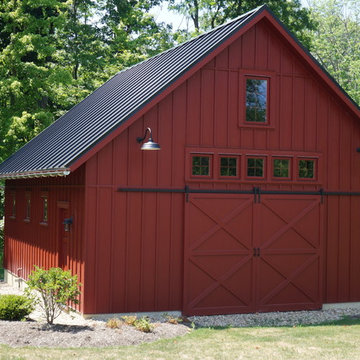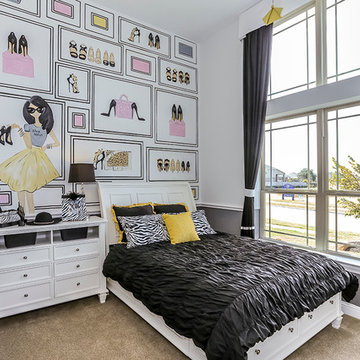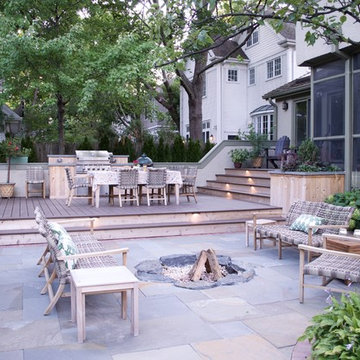Wohnideen und Einrichtungsideen für Rote, Lila Räume

Mittelgroße Country Küche mit Vorratsschrank, Schrankfronten mit vertiefter Füllung, weißen Schränken, Arbeitsplatte aus Holz, Küchengeräten aus Edelstahl, Porzellan-Bodenfliesen, Einbauwaschbecken, Küchenrückwand in Weiß, Rückwand aus Keramikfliesen und braunem Boden in Chicago

Laurie Perez
Offene, Große Klassische Küche in U-Form mit Unterbauwaschbecken, Schrankfronten im Shaker-Stil, weißen Schränken, Quarzwerkstein-Arbeitsplatte, Küchenrückwand in Metallic, Elektrogeräten mit Frontblende, Kücheninsel, Rückwand aus Spiegelfliesen und dunklem Holzboden in Denver
Offene, Große Klassische Küche in U-Form mit Unterbauwaschbecken, Schrankfronten im Shaker-Stil, weißen Schränken, Quarzwerkstein-Arbeitsplatte, Küchenrückwand in Metallic, Elektrogeräten mit Frontblende, Kücheninsel, Rückwand aus Spiegelfliesen und dunklem Holzboden in Denver
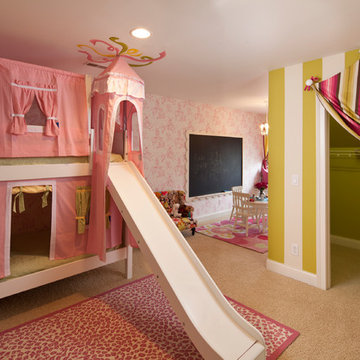
What could be more fun than a slide in your bedroom? This playful room was designed for two imaginative little girls, ages two and four. Everything from the slide bunk beds, princess castle canopy, tea party area, and child sized sofa was designed with these two beauties in mind. We striped some of the walls in a green-yellow while wallpapering the others in an Osborne & Little wallpaper. Laney designed a custom chalkboard with scalloped edges and custom window treatments that frame the window seat and closet. Nothing was left to chance including the ceiling which features a ribbon mural over the princess tower!

We redesigned the front hall to give the space a big "Wow" when you walked in. This paper was the jumping off point for the whole palette of the kitchen, powder room and adjoining living room. It sets the tone that this house is fun, stylish and full of custom touches that reflect the homeowners love of colour and fashion. We added the wainscotting which continues into the kitchen/powder room to give the space more architectural interest and to soften the bold wall paper. We kept the antique table, which is a heirloom, but modernized it with contemporary lighting.

Offene, Große, Zweizeilige Moderne Küche mit Schrankfronten im Shaker-Stil, weißen Schränken, Küchenrückwand in Grau, Küchengeräten aus Edelstahl, hellem Holzboden, Kücheninsel, Marmor-Arbeitsplatte, Rückwand aus Mosaikfliesen und Unterbauwaschbecken in New York

Großes Modernes Ankleidezimmer mit Ankleidebereich, offenen Schränken, Teppichboden, dunklen Holzschränken und grauem Boden in Detroit
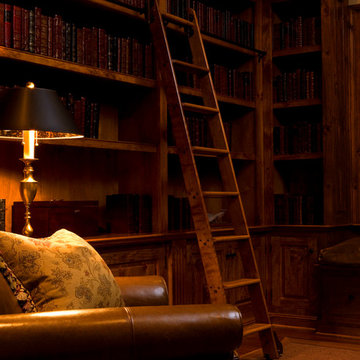
Natural Wood Home Library with Built-In Ladder and Plush Leather Seating
Mittelgroßes Rustikales Lesezimmer mit beiger Wandfarbe und braunem Holzboden in Charleston
Mittelgroßes Rustikales Lesezimmer mit beiger Wandfarbe und braunem Holzboden in Charleston
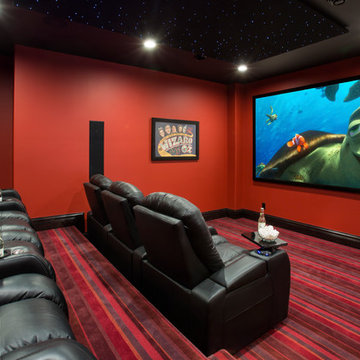
Landmark Photography
Klassisches Heimkino mit roter Wandfarbe, Teppichboden, Leinwand und buntem Boden in Minneapolis
Klassisches Heimkino mit roter Wandfarbe, Teppichboden, Leinwand und buntem Boden in Minneapolis
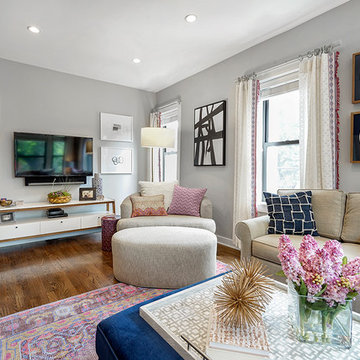
Now the space sings with the personality of its owner and welcomes guests to relax and make themselves at home!
Kleines, Offenes, Repräsentatives Klassisches Wohnzimmer ohne Kamin mit grauer Wandfarbe, dunklem Holzboden und TV-Wand in Bridgeport
Kleines, Offenes, Repräsentatives Klassisches Wohnzimmer ohne Kamin mit grauer Wandfarbe, dunklem Holzboden und TV-Wand in Bridgeport

Free ebook, Creating the Ideal Kitchen. DOWNLOAD NOW
This young family of four came in right after closing on their house and with a new baby on the way. Our goal was to complete the project prior to baby’s arrival so this project went on the expedite track. The beautiful 1920’s era brick home sits on a hill in a very picturesque neighborhood, so we were eager to give it the kitchen it deserves. The clients’ dream kitchen included pro-style appliances, a large island with seating for five and a kitchen that feels appropriate to the home’s era but that also is fresh and modern. They explicitly stated they did not want a “cookie cutter” design, so we took that to heart.
The key challenge was to fit in all of the items on their wish given the room’s constraints. We eliminated an existing breakfast area and bay window and incorporated that area into the kitchen. The bay window was bricked in, and to compensate for the loss of seating, we widened the opening between the kitchen and formal dining room for more of an open concept plan.
The ceiling in the original kitchen is about a foot lower than the rest of the house, and once it was determined that it was to hide pipes and other mechanicals, we reframed a large tray over the island and left the rest of the ceiling as is. Clad in walnut planks, the tray provides an interesting feature and ties in with the custom walnut and plaster hood.
The space feels modern yet appropriate to its Tudor roots. The room boasts large family friendly appliances, including a beverage center and cooktop/double oven combination. Soft white inset cabinets paired with a slate gray island provide a gentle backdrop to the multi-toned island top, a color echoed in the backsplash tile. The handmade subway tile has a textured pattern at the cooktop, and large pendant lights add more than a bit of drama to the room.
Designed by: Susan Klimala, CKD, CBD
Photography by: Mike Kaskel
For more information on kitchen and bath design ideas go to: www.kitchenstudio-ge.com

Rear patio
Großes, Zweistöckiges Uriges Haus mit Mix-Fassade, brauner Fassadenfarbe und Satteldach in Denver
Großes, Zweistöckiges Uriges Haus mit Mix-Fassade, brauner Fassadenfarbe und Satteldach in Denver
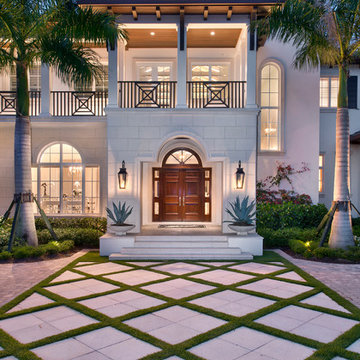
Geräumiges, Zweistöckiges Haus mit Mix-Fassade und beiger Fassadenfarbe in Miami
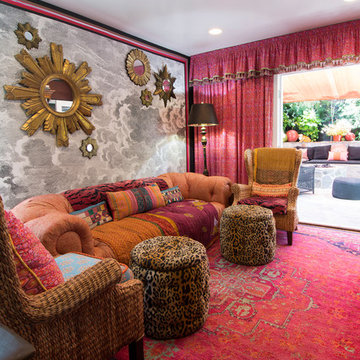
Photo: Carolyn Reyes © 2016 Houzz
Design: Kelly Mack Home
Eklektisches Wohnzimmer in Los Angeles
Eklektisches Wohnzimmer in Los Angeles
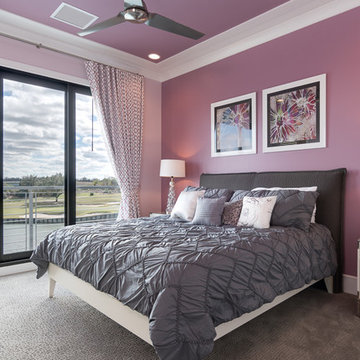
Second floor en-suite bedroom
Großes Klassisches Gästezimmer ohne Kamin mit lila Wandfarbe und Teppichboden in Orlando
Großes Klassisches Gästezimmer ohne Kamin mit lila Wandfarbe und Teppichboden in Orlando
Wohnideen und Einrichtungsideen für Rote, Lila Räume
9



















