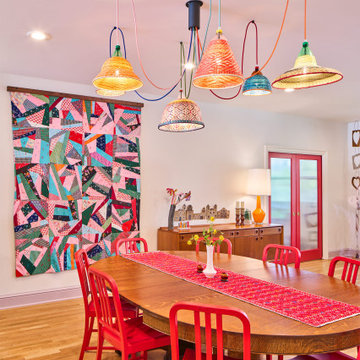Wohnideen und Einrichtungsideen für Rote Mittelgroße Räume

Jim Bartsch Photography
Mittelgroßes Asiatisches Badezimmer En Suite mit Einbauwaschbecken, hellbraunen Holzschränken, Granit-Waschbecken/Waschtisch, Eckdusche, Steinfliesen, bunten Wänden, Schieferboden, braunen Fliesen, grauen Fliesen und Schrankfronten im Shaker-Stil in Santa Barbara
Mittelgroßes Asiatisches Badezimmer En Suite mit Einbauwaschbecken, hellbraunen Holzschränken, Granit-Waschbecken/Waschtisch, Eckdusche, Steinfliesen, bunten Wänden, Schieferboden, braunen Fliesen, grauen Fliesen und Schrankfronten im Shaker-Stil in Santa Barbara
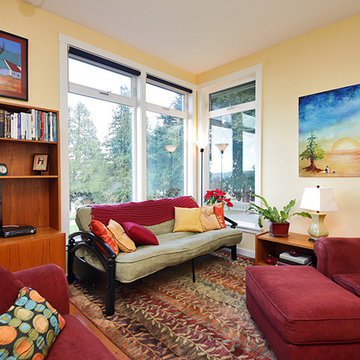
Michael Stadler - Stadler Studio
Mittelgroße, Offene Klassische Bibliothek mit gelber Wandfarbe, hellem Holzboden und Multimediawand in Seattle
Mittelgroße, Offene Klassische Bibliothek mit gelber Wandfarbe, hellem Holzboden und Multimediawand in Seattle
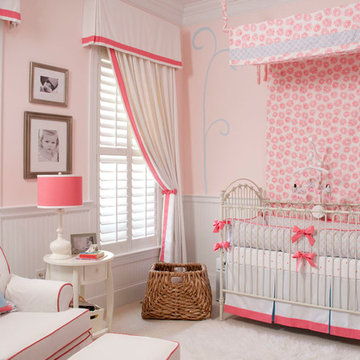
Allison Potter
Mittelgroßes Klassisches Babyzimmer mit rosa Wandfarbe und Teppichboden in Wilmington
Mittelgroßes Klassisches Babyzimmer mit rosa Wandfarbe und Teppichboden in Wilmington
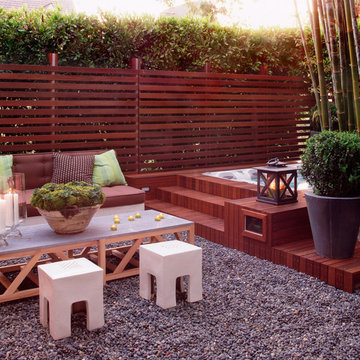
Mittelgroßer, Unbedeckter Moderner Patio mit Kies hinter dem Haus in Los Angeles

This custom contemporary NYC roof garden near Gramercy Park features beautifully stained ipe deck and planters with plantings of evergreens, Japanese maples, bamboo, boxwoods, and ornamental grasses. Read more about our projects on my blog, www.amberfreda.com.
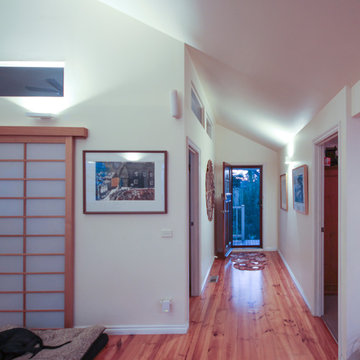
We used a single bi-directional high quality LED wall light to create a gently lit entrance to the home. A single, well placed light transformed a once dreary entrance to this bold home. The whole room feels bigger, brighter and more welcoming.

Offene, Mittelgroße Rustikale Küche in U-Form mit Landhausspüle, flächenbündigen Schrankfronten, hellbraunen Holzschränken, Speckstein-Arbeitsplatte, Küchenrückwand in Schwarz, Küchengeräten aus Edelstahl, braunem Holzboden und Halbinsel in Boston

Mittelgroße Klassische Wohnküche in L-Form mit Unterbauwaschbecken, profilierten Schrankfronten, hellbraunen Holzschränken, Granit-Arbeitsplatte, Küchenrückwand in Beige, Rückwand aus Porzellanfliesen, Küchengeräten aus Edelstahl, hellem Holzboden, Kücheninsel und beigem Boden in Sonstige

Breakfast area is in corner of kitchen bump-out with the best sun. Bench has a sloped beadboard back. There are deep drawers at ends of bench and a lift top section in middle. Trestle table is 60 x 32 inches, built in cherry to match cabinets, and also our design. Beadboard walls are painted BM "Pale Sea Mist" with BM "Atrium White" trim. David Whelan photo
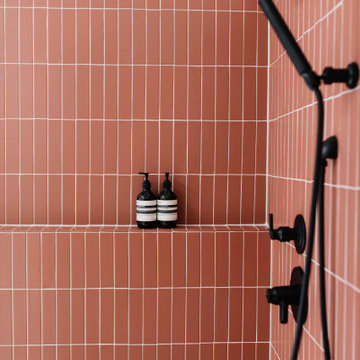
The fireclay tile creates a stunning backdrop, adding depth and character to the space. Immerse yourself in a soothing cascade of water and let your worries melt away. The shower, with its thoughtfully designed features, provides the perfect balance of functionality and style.

Mittelgroße Klassische Küche in L-Form mit Einbauwaschbecken, Schrankfronten mit vertiefter Füllung, Edelstahlfronten, Marmor-Arbeitsplatte, bunter Rückwand, Rückwand aus Keramikfliesen, Küchengeräten aus Edelstahl, Kalkstein, Kücheninsel, grauem Boden, bunter Arbeitsplatte und Kassettendecke in London
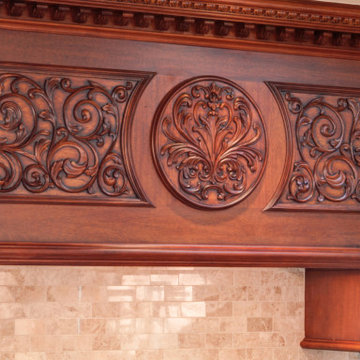
Our hand carved custom hoods can be incorporated to any kitchen. We offer them in many styles, primed, so they are ready to be painted to match the rest of your cabinetry.
For more about this projects visit our website wlkitchenandhome.com
.
.
.
#customkitchen #customhood #kitchenhood #customdesign #classichood #modernhood #hoodideas #tailoredhood #customcabinets #kitchenisland #woodwork #kitchencontractor #custominteriordesign #homeinteriors #kitchenideas #transitionalstyle #traditionalstyle #traditionaldesign #interiordesign #njdesign #customfurniture #customwoodwork #woodinteriors #classickitchen

This home was built in an infill lot in an older, established, East Memphis neighborhood. We wanted to make sure that the architecture fits nicely into the mature neighborhood context. The clients enjoy the architectural heritage of the English Cotswold and we have created an updated/modern version of this style with all of the associated warmth and charm. As with all of our designs, having a lot of natural light in all the spaces is very important. The main gathering space has a beamed ceiling with windows on multiple sides that allows natural light to filter throughout the space and also contains an English fireplace inglenook. The interior woods and exterior materials including the brick and slate roof were selected to enhance that English cottage architecture.
Builder: Eddie Kircher Construction
Interior Designer: Rhea Crenshaw Interiors
Photographer: Ross Group Creative

The L shape hallway has a red tartan stretched form molding to chair rail. This type of installation is called clean edge wall upholstery. Hickory wood planking in the lower part of the wall and fabric covered wall in the mid-section. The textile used is a Scottish red check fabric. Simple sconces light up the hallway.
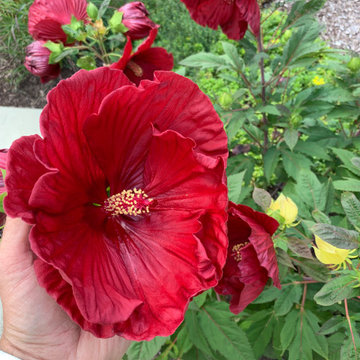
Cranberry Crush Hibiscus
- Near-black buds open to glossy, deep scarlet red, 7-8 inch wide flowers with heavily overlapping petals. These dramatic blossoms cover the plan from midsummer to early fall. They are set against a perfect backdrop of glossy deep green, leathery, maple-like leaves with slightly purple overtones.
- 4 ft tall and 4-5 ft wide
Blooms: midsummer, late fall, early fall.
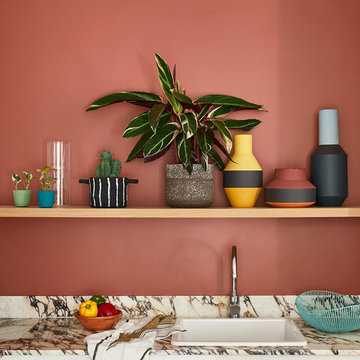
Offene, Mittelgroße Skandinavische Küche in L-Form mit Doppelwaschbecken, Kassettenfronten, weißen Schränken, Marmor-Arbeitsplatte, Küchenrückwand in Weiß, Rückwand aus Marmor, Küchengeräten aus Edelstahl, Keramikboden, Kücheninsel, beigem Boden und weißer Arbeitsplatte in Paris

Red reading room
Mittelgroße, Abgetrennte Moderne Bibliothek mit roter Wandfarbe, Keramikboden und beigem Boden in Sonstige
Mittelgroße, Abgetrennte Moderne Bibliothek mit roter Wandfarbe, Keramikboden und beigem Boden in Sonstige

floral home decor, floral wallcovering, floral wallpaper, girls room, girly, mirrored nightstands, navy upholstered bed, navy dresser, orange accents, pink accents, teen room, trendy teen
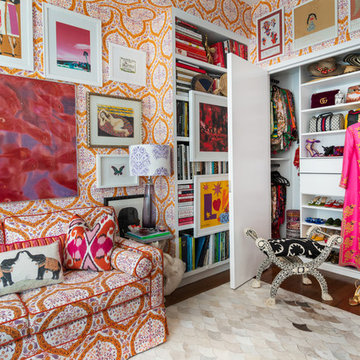
Stefan Radtke
EIngebautes, Mittelgroßes, Neutrales Stilmix Ankleidezimmer mit offenen Schränken, weißen Schränken, dunklem Holzboden und braunem Boden in New York
EIngebautes, Mittelgroßes, Neutrales Stilmix Ankleidezimmer mit offenen Schränken, weißen Schränken, dunklem Holzboden und braunem Boden in New York
Wohnideen und Einrichtungsideen für Rote Mittelgroße Räume
4



















