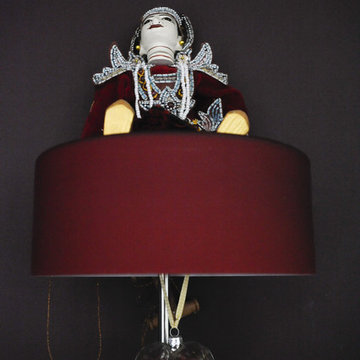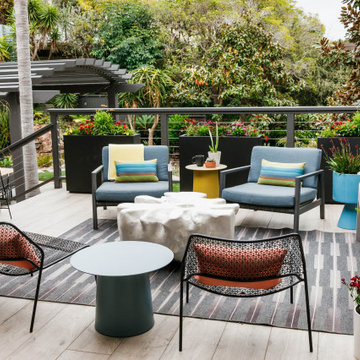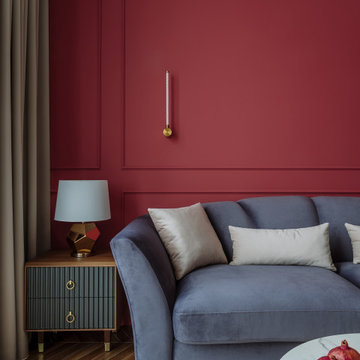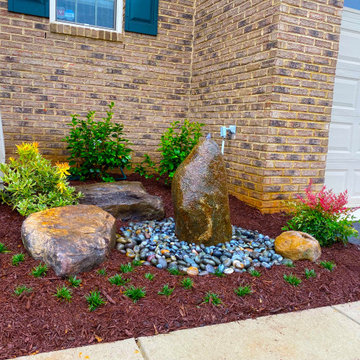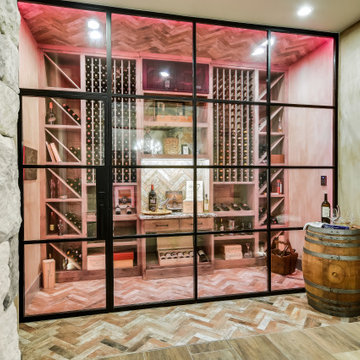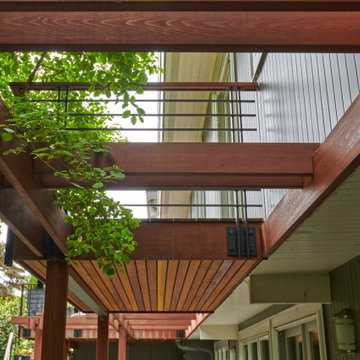Wohnideen und Einrichtungsideen für Rote Räume

Jim Fuhrmann
Geräumige Urige Wohnküche in U-Form mit roten Schränken, Schrankfronten mit vertiefter Füllung, Landhausspüle, Granit-Arbeitsplatte, bunter Rückwand, Rückwand aus Mosaikfliesen, Küchengeräten aus Edelstahl, hellem Holzboden und Kücheninsel in New York
Geräumige Urige Wohnküche in U-Form mit roten Schränken, Schrankfronten mit vertiefter Füllung, Landhausspüle, Granit-Arbeitsplatte, bunter Rückwand, Rückwand aus Mosaikfliesen, Küchengeräten aus Edelstahl, hellem Holzboden und Kücheninsel in New York
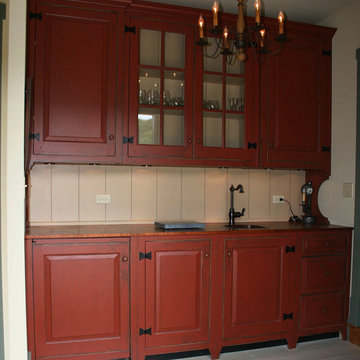
St. Louis Primitive Log Cabin Kitchen Bar Bathroom Vanities
This is a project we did a few years ago West of St. Louis. The client put several Antique Log cabins together. Some where original cabins and some where assembled for misc. log cabin parts. We did the Collected kitchen and all the interior cabinets. Painted, curly maple and cherry cabinets where used in the kitchen, on the vanities and in the bar area. The counter tops were curly maple with a an oil and hard bar top finish..

Weatherwell Aluminum shutters were used to turn this deck from an open unusable space to a private and luxurious outdoor living space with lounge area, dining area, and jacuzzi. The Aluminum shutters were used to create privacy from the next door neighbors, with the front shutters really authenticating the appearance of a true outdoor room.The outlook was able to be controlled with the moveable blades.
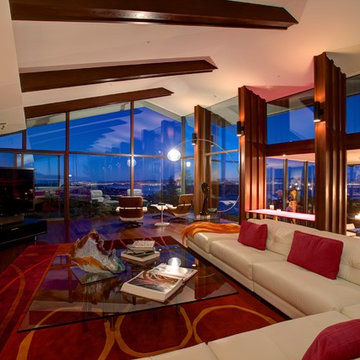
Living Room: Dramatic lighting create reflections on the glass allowing the columns and beams to march out into the bay views.
Photo: Jason Wells
Großes, Offenes Mid-Century Wohnzimmer mit weißer Wandfarbe, dunklem Holzboden, Kamin, Kaminumrandung aus Stein und freistehendem TV in San Francisco
Großes, Offenes Mid-Century Wohnzimmer mit weißer Wandfarbe, dunklem Holzboden, Kamin, Kaminumrandung aus Stein und freistehendem TV in San Francisco
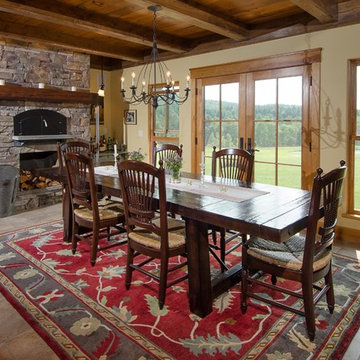
Paul Rogers
Klassisches Esszimmer mit beiger Wandfarbe, Kamin und Kaminumrandung aus Stein in Burlington
Klassisches Esszimmer mit beiger Wandfarbe, Kamin und Kaminumrandung aus Stein in Burlington
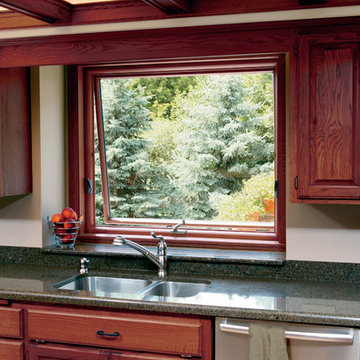
Awning window by Renewal by Andersen, perfect for kitchen lighting and ventilation.
Geschlossene, Mittelgroße Klassische Küche ohne Insel in L-Form mit Doppelwaschbecken, profilierten Schrankfronten, dunklen Holzschränken, Granit-Arbeitsplatte und grauer Arbeitsplatte in Minneapolis
Geschlossene, Mittelgroße Klassische Küche ohne Insel in L-Form mit Doppelwaschbecken, profilierten Schrankfronten, dunklen Holzschränken, Granit-Arbeitsplatte und grauer Arbeitsplatte in Minneapolis
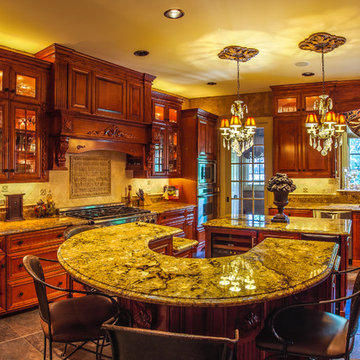
Bill Meyer Photography
Klassische Wohnküche in U-Form mit Doppelwaschbecken, Schrankfronten mit vertiefter Füllung, hellbraunen Holzschränken, Granit-Arbeitsplatte, Küchenrückwand in Beige, Rückwand aus Keramikfliesen, Küchengeräten aus Edelstahl, Travertin und zwei Kücheninseln in Chicago
Klassische Wohnküche in U-Form mit Doppelwaschbecken, Schrankfronten mit vertiefter Füllung, hellbraunen Holzschränken, Granit-Arbeitsplatte, Küchenrückwand in Beige, Rückwand aus Keramikfliesen, Küchengeräten aus Edelstahl, Travertin und zwei Kücheninseln in Chicago
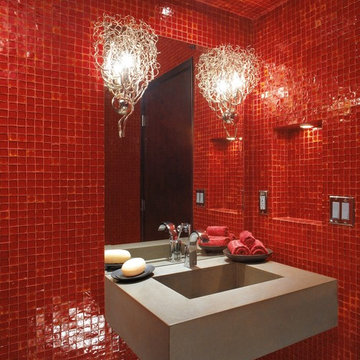
True Artisan Heritage
Oceanside Glasstile was founded in 1992 with a boundless spirit of innovation, a passion for hot glass and a new vision for the tile industry — creating luxury glass tile using recycled bottle glass. As pioneers of handcrafted glass tile we continue to pursue timeless design that preserves, honors and furthers our true artisan heritage.
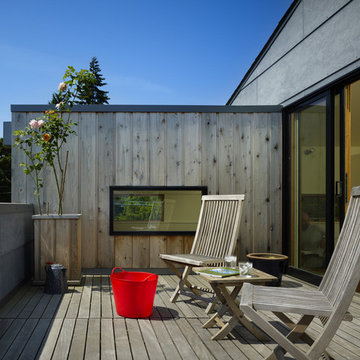
The modern Roof Deck designed by chadbourne + doss architects takes advantage of water views.
Photo by Benjamin Benschneider
Kleine, Unbedeckte Moderne Dachterrasse in der 1. Etage mit Kübelpflanzen in Seattle
Kleine, Unbedeckte Moderne Dachterrasse in der 1. Etage mit Kübelpflanzen in Seattle
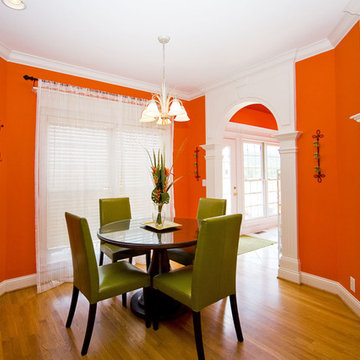
Stilmix Esszimmer mit oranger Wandfarbe und braunem Holzboden in Sonstige
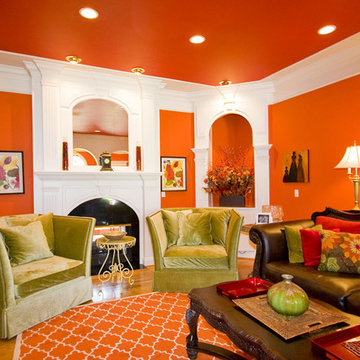
Jefferson Johnson is featured on Home Design Network
Klassisches Wohnzimmer mit oranger Wandfarbe, braunem Holzboden und Kamin in Sonstige
Klassisches Wohnzimmer mit oranger Wandfarbe, braunem Holzboden und Kamin in Sonstige
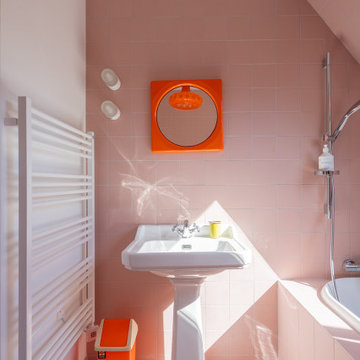
Il y a quelques semaines, notre équipe se déplaçait à Lille pour shooter ce tout dernier projet : une maison familiale de 180m² aux allures seventies. Les propriétaires, anciens parisiens installés récemment à Lille souhaitaient un habitat à leur image. Vous nous suivez ?
UNE MAISON INSPIRÉE DES ANNÉES 70
Difficile de passer à côté des aspects typiques du design des années 70 dans cette maison Lilloise. Cette décennie dominée par des formes rondes et des couleurs vives est surtout une ode à la liberté. En passant la porte, nous comprenons très vite la démarches esthétique imaginée par l'architecte d'intérieur Sacha Guiset et la décoratrice Valentine Richardson à la tête du studio Room Service Studio. Objets chinés, verres fumés, motifs, et couleurs vives s’entremêlent à merveille.
UNE MAISON SUR MESURE
Dans cette demeure, la structure initiale typique de la maison a été conservée. C’est à l’intérieur que tout se passe : chaque pièce imaginée par l’architecte Sacha Guiset et rénovées par notre agence ont été pensées au millimètre près afin d’épouser au mieux chaque recoin de cette maison mansardée. Le cachet d’origine de la maison associé à une rénovation sur-mesure offre à cette demeure un style unique aux contrastes détonants.
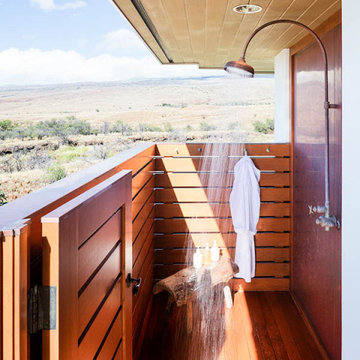
Geräumiger, Überdachter Patio neben dem Haus mit Gartendusche und Dielen in Hawaii
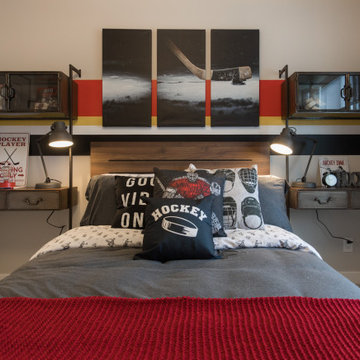
Mittelgroßes Modernes Kinderzimmer mit Schlafplatz, bunten Wänden, Teppichboden und grauem Boden in Calgary
Wohnideen und Einrichtungsideen für Rote Räume
71



















