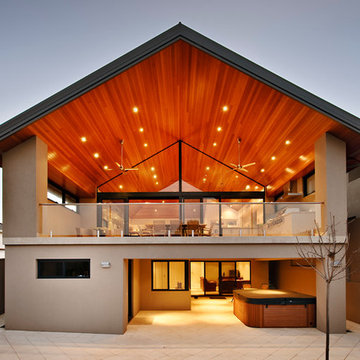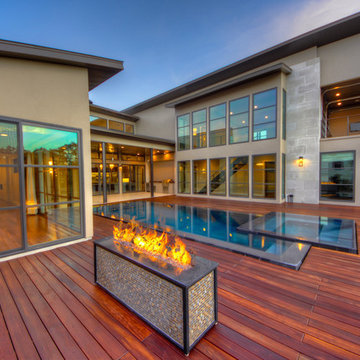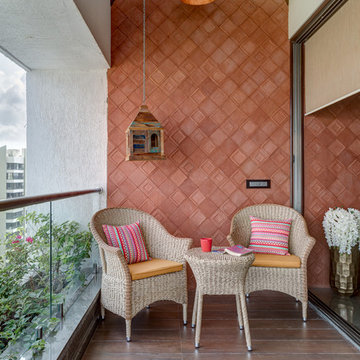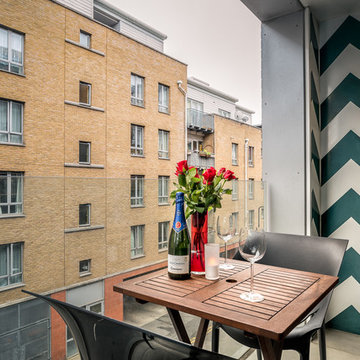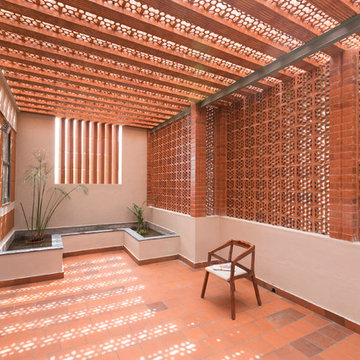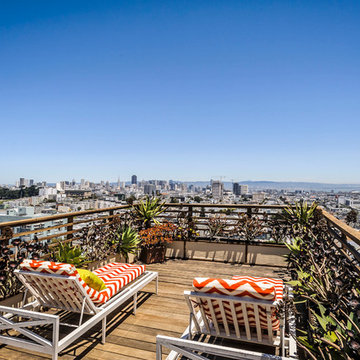Wohnideen und Einrichtungsideen für Rote Räume

Zweistöckige Urige Holzfassade Haus mit brauner Fassadenfarbe, Satteldach und Blechdach in Sonstige
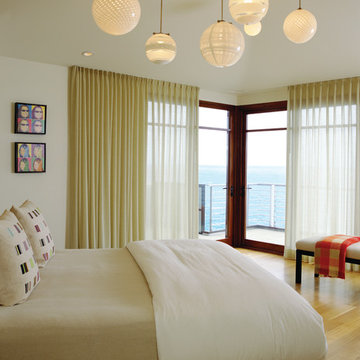
Photography by David Phelps Photography.
A warm modern custom designed and built home on the cliffs of Laguna Beach. Comfortable and livable interiors with cozy but graphic simplicity. Original custom designed furnishings, contemporary art and endless views of the Pacific Ocean. Design Team: Interior Designer Tommy Chambers, Architect Bill Murray of Chambers and Murray, Inc and Builder Josh Shields of Shields Construction.
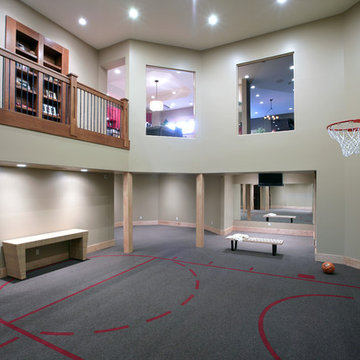
Geräumiger Klassischer Fitnessraum mit Indoor-Sportplatz, grauer Wandfarbe und grauem Boden in Grand Rapids

Maritimes Wohnzimmer mit blauer Wandfarbe, Kamin, Kaminumrandung aus Stein und TV-Wand in Seattle
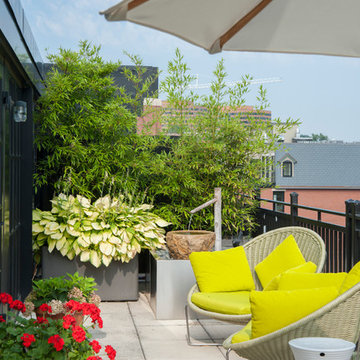
Michael J. Wilkinson
Unbedeckte Moderne Dachterrasse in der 1. Etage mit Kübelpflanzen in Washington, D.C.
Unbedeckte Moderne Dachterrasse in der 1. Etage mit Kübelpflanzen in Washington, D.C.
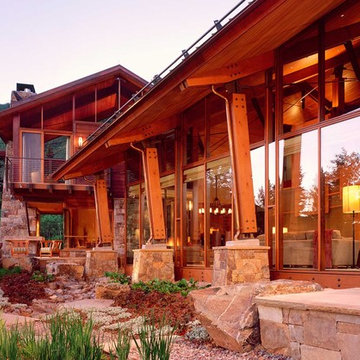
Pat Sudmeier
Zweistöckiges, Großes Uriges Einfamilienhaus mit Steinfassade und Satteldach in Denver
Zweistöckiges, Großes Uriges Einfamilienhaus mit Steinfassade und Satteldach in Denver
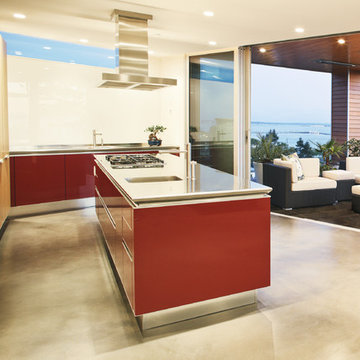
With a clear connection between the home and the Pacific Ocean beyond, this modern dwelling provides a west coast retreat for a young family. Forethought was given to future green advancements such as being completely solar ready and having plans in place to install a living green roof. Generous use of fully retractable window walls allow sea breezes to naturally cool living spaces which extend into the outdoors. Indoor air is filtered through an exchange system, providing a healthier air quality. Concrete surfaces on floors and walls add strength and ease of maintenance. Personality is expressed with the punches of colour seen in the Italian made and designed kitchen and furnishings within the home. Thoughtful consideration was given to areas committed to the clients’ hobbies and lifestyle.
Photography by www.robcampbellphotography.com
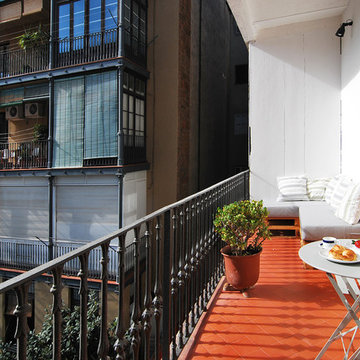
La terraza abierta al patio de manzana.
Überdachtes, Kleines Mediterranes Loggia mit Wohnung in Barcelona
Überdachtes, Kleines Mediterranes Loggia mit Wohnung in Barcelona

the deck
The deck is an outdoor room with a high awning roof built over. This dramatic roof gives one the feeling of being outside under the sky and yet still sheltered from the rain. The awning roof is freestanding to allow hot summer air to escape and to simplify construction. The architect designed the kitchen as a sculpture. It is also very practical and makes the most out of economical materials.

This game room features a decrotative pool table and tray ceilings. It overlooks the family room and is perfect for entertaining.
Photos: Peter Rymwid Photography

See Interior photos and furnishings at Mountain Log Homes & Interiors
Große, Dreistöckige Urige Holzfassade Haus mit brauner Fassadenfarbe in Denver
Große, Dreistöckige Urige Holzfassade Haus mit brauner Fassadenfarbe in Denver
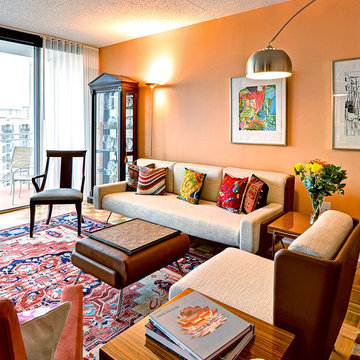
Mike Irby
Repräsentatives Klassisches Wohnzimmer ohne Kamin mit oranger Wandfarbe in Philadelphia
Repräsentatives Klassisches Wohnzimmer ohne Kamin mit oranger Wandfarbe in Philadelphia
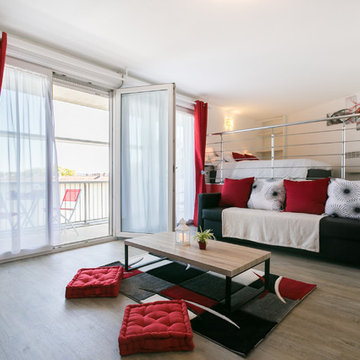
Mag Alés
Modernes Wohnzimmer im Loft-Stil mit weißer Wandfarbe, braunem Holzboden und grauem Boden in Bordeaux
Modernes Wohnzimmer im Loft-Stil mit weißer Wandfarbe, braunem Holzboden und grauem Boden in Bordeaux
Wohnideen und Einrichtungsideen für Rote Räume
1



















