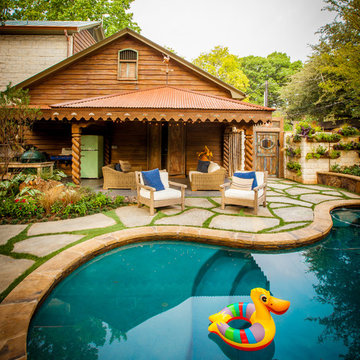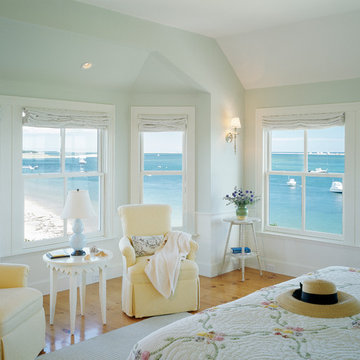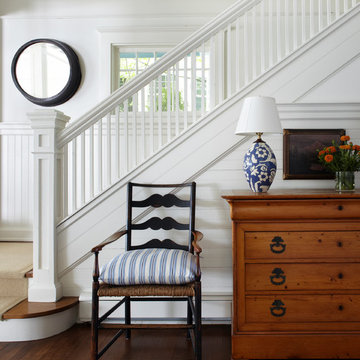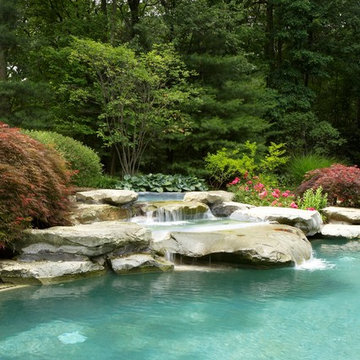Wohnideen und Einrichtungsideen für Türkise Räume
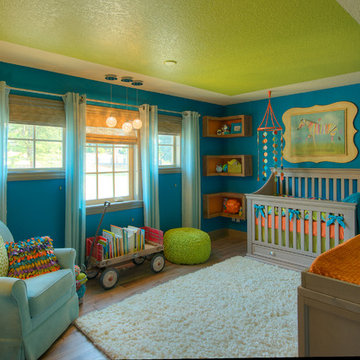
Ponciano Design collaborated with Aaron Chirstensen at Embellishments.
Neutrales, Großes Eklektisches Babyzimmer mit blauer Wandfarbe, braunem Holzboden und braunem Boden in Portland
Neutrales, Großes Eklektisches Babyzimmer mit blauer Wandfarbe, braunem Holzboden und braunem Boden in Portland

Peter Rymwid Photography
Offenes, Mittelgroßes Modernes Wohnzimmer mit weißer Wandfarbe, Kamin, TV-Wand, Schieferboden und Kaminumrandung aus Stein in New York
Offenes, Mittelgroßes Modernes Wohnzimmer mit weißer Wandfarbe, Kamin, TV-Wand, Schieferboden und Kaminumrandung aus Stein in New York
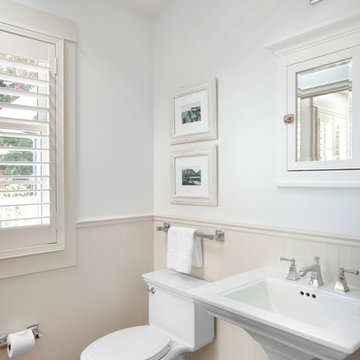
Master Powder Room
Ema Peter Photography
www.emapeter.com
Klassische Gästetoilette mit Sockelwaschbecken in Vancouver
Klassische Gästetoilette mit Sockelwaschbecken in Vancouver

http://www.pickellbuilders.com. Photography by Linda Oyama Bryan. Painted White Shaker Style Brookhaven Kitchen, Statutory Marble Tile Backsplash, and Blue Ice Granite Countertops. Brazillian Cherry hardwood floors.
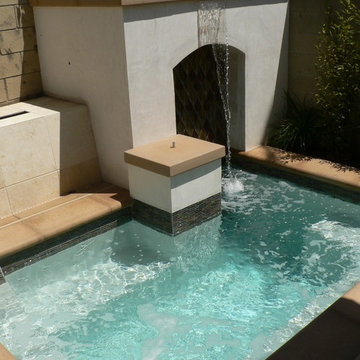
Design by Sitescapes (Rick Polhamus)
Built by Aqua-Link Pools and Spas
Kleiner Mediterraner Whirlpool hinter dem Haus in individueller Form mit Betonplatten in Orange County
Kleiner Mediterraner Whirlpool hinter dem Haus in individueller Form mit Betonplatten in Orange County
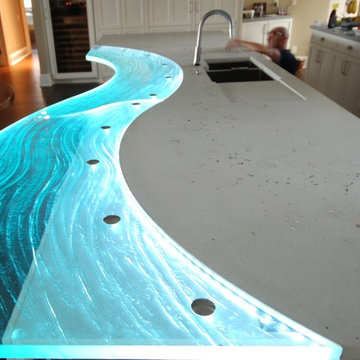
19' long Island in Sarasota which is a composition of Textured Glass and Seashell Concrete.
The client actively participated in both the placement of the seashells, mother of pearl as well as the texture of the glass. The installation included color changing, waterproof LED lighting to highlight the glass on its edge.
This photo was taken as the light was fading at dusk.
Jeff Downing
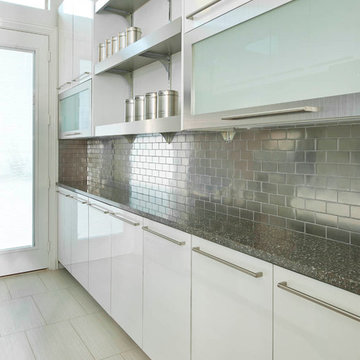
Dan Piassick
Moderne Küche mit Quarzwerkstein-Arbeitsplatte, Küchenrückwand in Metallic, Rückwand aus Metallfliesen und flächenbündigen Schrankfronten in Dallas
Moderne Küche mit Quarzwerkstein-Arbeitsplatte, Küchenrückwand in Metallic, Rückwand aus Metallfliesen und flächenbündigen Schrankfronten in Dallas
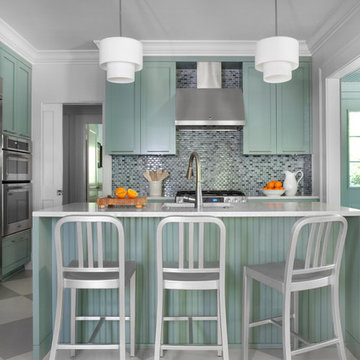
Sarah Dorio
Mittelgroße Moderne Küche in L-Form mit Küchengeräten aus Edelstahl, grünen Schränken, Schrankfronten im Shaker-Stil, bunter Rückwand, Rückwand aus Mosaikfliesen und Kücheninsel in Atlanta
Mittelgroße Moderne Küche in L-Form mit Küchengeräten aus Edelstahl, grünen Schränken, Schrankfronten im Shaker-Stil, bunter Rückwand, Rückwand aus Mosaikfliesen und Kücheninsel in Atlanta
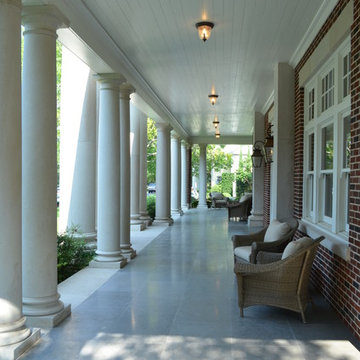
© 2012 LARRY E. BOERDER ARCHITECTS
Klassische Veranda in Dallas
Klassische Veranda in Dallas
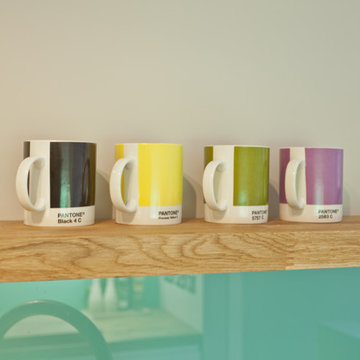
Funky remodel of existing kitchen to create a light and airy dining area
Retro Wohnidee in Sonstige
Retro Wohnidee in Sonstige
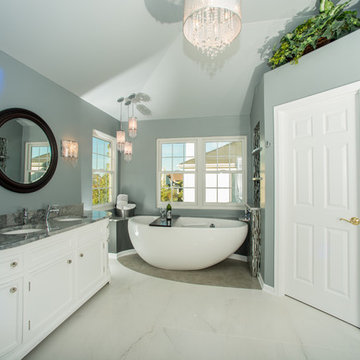
This Master Suite gives a calming effect with it's clean crisp color palette and curving lines. It is a serene retreat that leaves you with a refreshed feeling.
Photo Credit: JamesMcGheePhotography.com

The family room is anchored by table with chrome details and painted driftwood top. The linen color of the sofa matches almost perfectly with the ocean in the background, while a custom striped rug helps pick up other subtle color tones in the room.
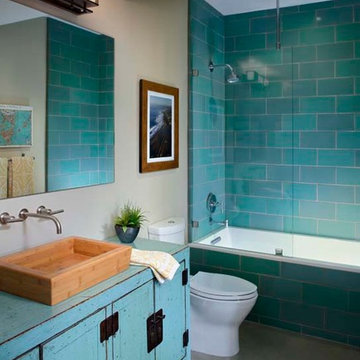
Sustainability meets modern in this bathroom that highlights Fireclay Tile, a perfect compliment to the antique dresser-turned-vanity with a bamboo sink.
Photographer: Chipper Hatter
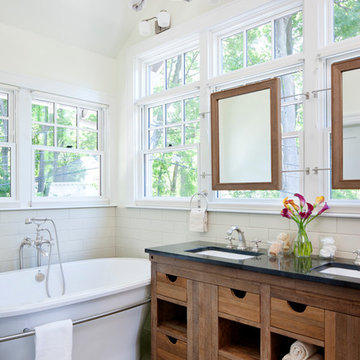
LEED for Homes Gold certified renovation.
Photography: Greg Premru
Vanity and mirrors are custom made by Native Trails: www.nativetrails.net
Modernes Badezimmer En Suite mit freistehender Badewanne, Metrofliesen, beigen Fliesen, dunklen Holzschränken und flächenbündigen Schrankfronten in Boston
Modernes Badezimmer En Suite mit freistehender Badewanne, Metrofliesen, beigen Fliesen, dunklen Holzschränken und flächenbündigen Schrankfronten in Boston
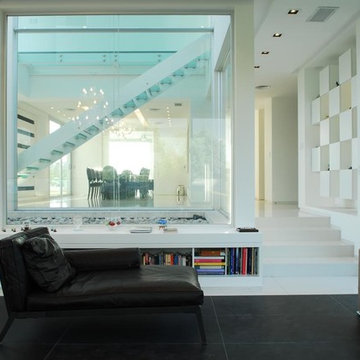
Pilar House (2010)
Project, Works Management and Construction
Location Altos de Pilar Country Club, Pilar, Buenos Aires, Argentina
Total Area 706 m²
Photo Eugenio Valentini
Principal> Arq. Alejandro Amoedo
Lead Designer> Arq. Lucas D’Adamo Baumann
Project Manager> Hernan Montes de Oca
Collaborators> Federico Segretin Sueyro, Luciana Flores, Fausto Cristini
This weekend house was designed on a large lot. Framed by two large walls placed orthogonally over one of the corners of the lot, an H-shaped layout was designed, dividing the lot in three well differentiated areas. To the front, there is the access driveway for cars and pedestrians; on the northeastern side, there is the pool and leisure area; and, finally, on the southern side, there is the service and garage area. The plan is very big and more developed on the ground floor, which allowed for the creation of a big terrace that benefits from the views onto the garden and the swimming pool and also articulates functionally the private area of the upper floor bedrooms with the playroom and the gallery on the ground floor.
The white image with pure lines of this house, inspired in the Bauhaus principles where form follows function, is broken by some walls paneled in black slates, steel, wood and mainly by large glass areas that are integrated into the views and natural light in all its rooms.
From the front of the lot, we access the house under a folded wall that organizes the main hall and we face an inner yard around which we find: the sitting room, half a level below, and the formal dining room, after which is the home theater room, especially conditioned for its function. The large cantilever proposed by the upper floor over the sitting room forms a semi-covered sector adjacent to it where a sunken space especially devised for leisure was designed over a wooden deck. It is accompanied by a double-sided fireplace which may be seen from the inside and from the outside. The access sector is completed with a wardrobe, a toilet and a guest bedroom with private bathroom, profiting from exclusive views onto an inner yard created by the stone wall that surrounds these sectors.
In the center of the H there is the family area, made up of the kitchen, the informal dining room and the main gallery, which connects it to the playroom and the barbecue area.
From the kitchen, access may be gained to the southern sector, comprising the service area and used as secondary access from the garages. A laundry, a pantry, a bedroom with bathroom, a storage room, a full bathroom with sauna for the pool and playroom make up this sector.
The upper floor includes the master suite with bathroom, walk-in closet and views onto the garden; the girls' suite is made up of two bedrooms that may be integrated into a common playroom and a bathroom shared with the rest areas.
From the central hall in double height, access is gained to the terrace through a steel and glass bridge that connects it to the stairs made of the same materials.
Wohnideen und Einrichtungsideen für Türkise Räume
34



















