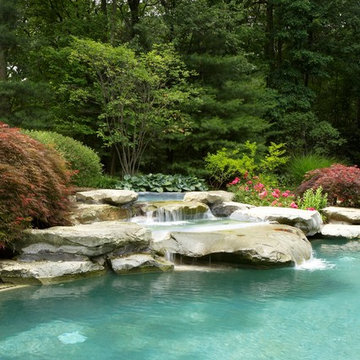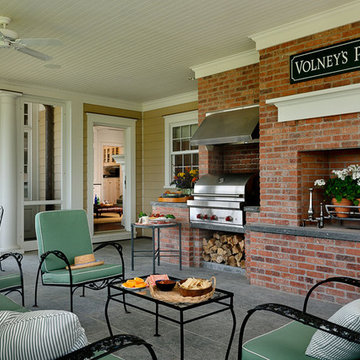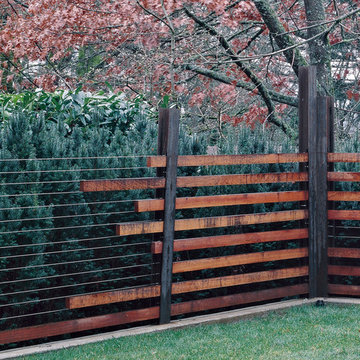Wohnideen und Einrichtungsideen für Türkise Räume
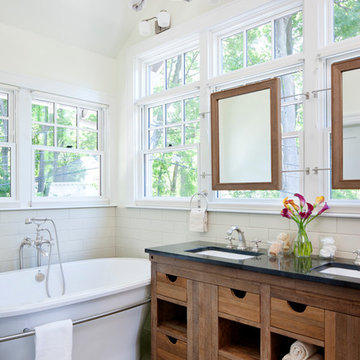
LEED for Homes Gold certified renovation.
Photography: Greg Premru
Vanity and mirrors are custom made by Native Trails: www.nativetrails.net
Modernes Badezimmer En Suite mit freistehender Badewanne, Metrofliesen, beigen Fliesen, dunklen Holzschränken und flächenbündigen Schrankfronten in Boston
Modernes Badezimmer En Suite mit freistehender Badewanne, Metrofliesen, beigen Fliesen, dunklen Holzschränken und flächenbündigen Schrankfronten in Boston
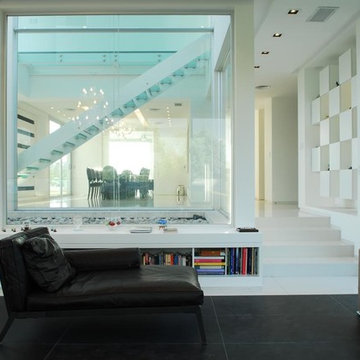
Pilar House (2010)
Project, Works Management and Construction
Location Altos de Pilar Country Club, Pilar, Buenos Aires, Argentina
Total Area 706 m²
Photo Eugenio Valentini
Principal> Arq. Alejandro Amoedo
Lead Designer> Arq. Lucas D’Adamo Baumann
Project Manager> Hernan Montes de Oca
Collaborators> Federico Segretin Sueyro, Luciana Flores, Fausto Cristini
This weekend house was designed on a large lot. Framed by two large walls placed orthogonally over one of the corners of the lot, an H-shaped layout was designed, dividing the lot in three well differentiated areas. To the front, there is the access driveway for cars and pedestrians; on the northeastern side, there is the pool and leisure area; and, finally, on the southern side, there is the service and garage area. The plan is very big and more developed on the ground floor, which allowed for the creation of a big terrace that benefits from the views onto the garden and the swimming pool and also articulates functionally the private area of the upper floor bedrooms with the playroom and the gallery on the ground floor.
The white image with pure lines of this house, inspired in the Bauhaus principles where form follows function, is broken by some walls paneled in black slates, steel, wood and mainly by large glass areas that are integrated into the views and natural light in all its rooms.
From the front of the lot, we access the house under a folded wall that organizes the main hall and we face an inner yard around which we find: the sitting room, half a level below, and the formal dining room, after which is the home theater room, especially conditioned for its function. The large cantilever proposed by the upper floor over the sitting room forms a semi-covered sector adjacent to it where a sunken space especially devised for leisure was designed over a wooden deck. It is accompanied by a double-sided fireplace which may be seen from the inside and from the outside. The access sector is completed with a wardrobe, a toilet and a guest bedroom with private bathroom, profiting from exclusive views onto an inner yard created by the stone wall that surrounds these sectors.
In the center of the H there is the family area, made up of the kitchen, the informal dining room and the main gallery, which connects it to the playroom and the barbecue area.
From the kitchen, access may be gained to the southern sector, comprising the service area and used as secondary access from the garages. A laundry, a pantry, a bedroom with bathroom, a storage room, a full bathroom with sauna for the pool and playroom make up this sector.
The upper floor includes the master suite with bathroom, walk-in closet and views onto the garden; the girls' suite is made up of two bedrooms that may be integrated into a common playroom and a bathroom shared with the rest areas.
From the central hall in double height, access is gained to the terrace through a steel and glass bridge that connects it to the stairs made of the same materials.
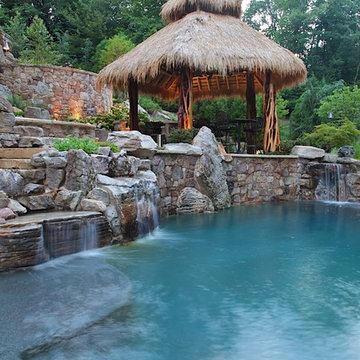
Landscape Architect: Howard Cohen
Photography by: Brandon Rossen
Pool finish is PebbleSheen Ocean Blue.
Großer Pool hinter dem Haus mit Wasserspiel in Washington, D.C.
Großer Pool hinter dem Haus mit Wasserspiel in Washington, D.C.
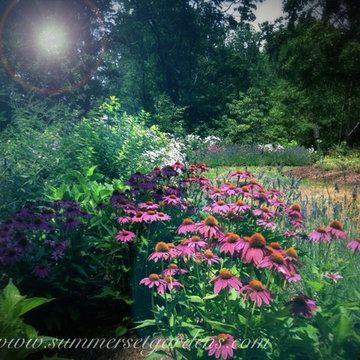
A July view of a back yard perennial garden featuring Echinacea, Shasta Daisy, Daylily, Lavender, Butterfly Bush, Roses, Hydrangea & Clematis. This perennial garden project is located in the NY Lower Hudson Valley.
Landscape architectural design & contracting services in the NY & NJ areas.
845-590-7306
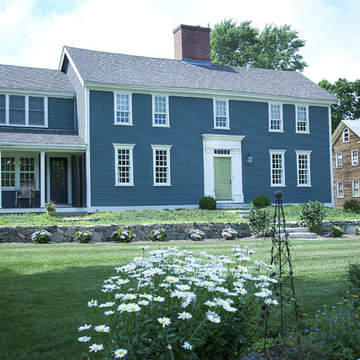
This extensive restoration project involved dismantling, moving, and reassembling this historic (c. 1687) First Period home in Ipswich, Massachusetts. We worked closely with the dedicated homeowners and a team of specialist craftsmen – first to assess the situation and devise a strategy for the work, and then on the design of the addition and indoor renovations. As with all our work on historic homes, we took special care to preserve the building’s authenticity while allowing for the integration of modern comforts and amenities. The finished product is a grand and gracious home that is a testament to the investment of everyone involved.
Excerpt from Wicked Local Ipswich - Before proceeding with the purchase, Johanne said she and her husband wanted to make sure the house was worth saving. Mathew Cummings, project architect for Cummings Architects, helped the Smith's determine what needed to be done in order to restore the house. Johanne said Cummings was really generous with his time and assisted the Smith's with all the fine details associated with the restoration.
Photo Credit: Cynthia August
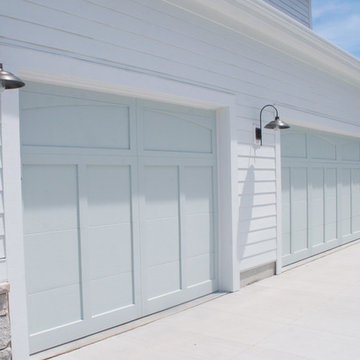
This home has so many creative, fun and unexpected pops of incredible in every room! Our home owner is super artistic and creative, She and her husband have been planning this home for 3 years. It was so much fun to work on and to create such a unique home!

SilverLeaf Custom Homes' San Antonio 2012 Parade of Homes Entry. Interior Design by Interiors by KM. Photos Courtesy: Siggi Ragnar.
Große Moderne Wohnküche mit Unterbauwaschbecken, Schrankfronten im Shaker-Stil, weißen Schränken, Granit-Arbeitsplatte, Küchenrückwand in Grau, Rückwand aus Porzellanfliesen, weißen Elektrogeräten, dunklem Holzboden und zwei Kücheninseln in Austin
Große Moderne Wohnküche mit Unterbauwaschbecken, Schrankfronten im Shaker-Stil, weißen Schränken, Granit-Arbeitsplatte, Küchenrückwand in Grau, Rückwand aus Porzellanfliesen, weißen Elektrogeräten, dunklem Holzboden und zwei Kücheninseln in Austin
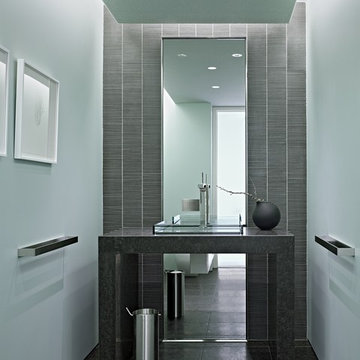
Complete renovation of 5th floor condominium on the top of Nob Hill. The revised floor plan required a complete demolition of the existing finishes. Careful consideration of the other building residents and the common areas of the building were priorities all through the construction process. This project is most accurately defined as ultra contemporary. Some unique features of the new architecture are the cantilevered glass shelving, the frameless glass/metal doors, and Italian custom cabinetry throughout.
Photos: Joe Fletcher
Architect: Garcia Tamjidi Architects

Kleine Klassische Wohnküche in L-Form mit Landhausspüle, weißen Schränken, Marmor-Arbeitsplatte, Küchenrückwand in Weiß, Rückwand aus Metrofliesen, Küchengeräten aus Edelstahl, dunklem Holzboden, Kücheninsel, braunem Boden, weißer Arbeitsplatte und gewölbter Decke in San Francisco
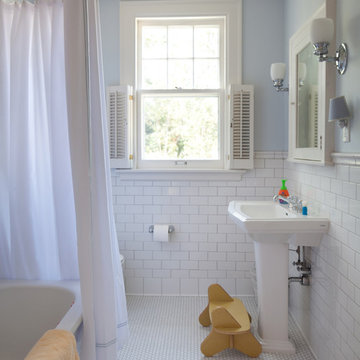
This formidable turn-of-the-century home sits on a large lot overlooking a prominent lake in Minneapolis. The architecturally significant home was altered to create a connected kitchen/family space, an informal powder room, mudroom, and functional connection to the garage. Additionally, the kitchen and children’s bath were renovated and a new nursery was created. A new home gym, complete with an indoor resistance pool, now occupies a portion of the home’s lower level space.
Troy Thies Photography - Joe Metzler, SALA Architects
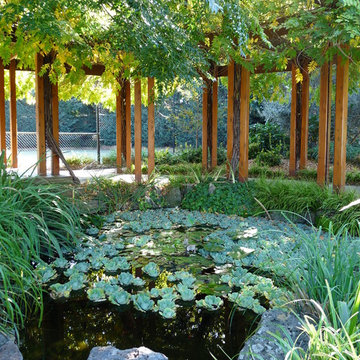
Beautiful japanese inspired Wisteria pergola nestles the three Koi ponds above the pool
Großer Klassischer Garten hinter dem Haus mit Wasserspiel in Melbourne
Großer Klassischer Garten hinter dem Haus mit Wasserspiel in Melbourne
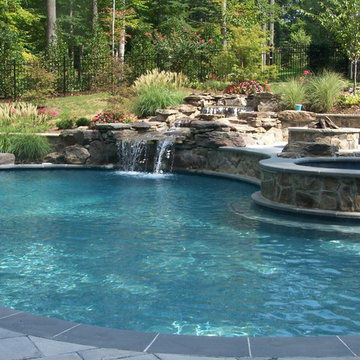
Our client constructed their new home on five wooded acres in Northern Virginia, and they requested our firm to help them design the ultimate backyard retreat complete with custom natural look pool as the main focal point. The pool was designed into an existing hillside, adding natural boulders and multiple waterfalls, raised spa. Next to the spa is a raised natural wood burning fire pit for those cool evenings or just a fun place for the kids to roast marshmallows.
The extensive Techo-bloc Inca paver pool deck, a large custom pool house complete with bar, kitchen/grill area, lounge area with 60" flat screen TV, full audio throughout the pool house & pool area with a full bath to complete the pool area.
For the back of the house, we included a custom composite waterproof deck with lounge area below, recessed lighting, ceiling fans & small outdoor grille area make this space a great place to hangout. For the man of the house, an avid golfer, a large Southwest synthetic putting green (2000 s.f.) with bunker and tee boxes keeps him on top of his game. A kids playhouse, connecting flagstone walks throughout, extensive non-deer appealing landscaping, outdoor lighting, and full irrigation fulfilled all of the client's design parameters.

Outdoor grill / prep station is perfect for entertaining.
Mittelgroße, Überdachte Klassische Terrasse hinter dem Haus mit Grillplatz in Vancouver
Mittelgroße, Überdachte Klassische Terrasse hinter dem Haus mit Grillplatz in Vancouver

Modern Bathroom with Skylight.
Townhouse renovation by Ben Herzog.
Photography by Marco Valencia.
Modernes Badezimmer mit Trogwaschbecken, dunklen Holzschränken, Doppeldusche, Wandtoilette mit Spülkasten, blauen Fliesen, Glasfliesen und flächenbündigen Schrankfronten in New York
Modernes Badezimmer mit Trogwaschbecken, dunklen Holzschränken, Doppeldusche, Wandtoilette mit Spülkasten, blauen Fliesen, Glasfliesen und flächenbündigen Schrankfronten in New York

Kids Bedrooms can be fun. This preteen bedroom design was create for a young girl in need o her own bedroom. Having shared bedrooms with hr younger sister it was time Abby had her own room! Interior Designer Rebecca Robeson took the box shaped room and added a much needed closet by using Ikea's PAX wardrobe system which flanked either side of the window. This provided the perfect spot to add a simple bench seat below the window creating a delightful window seat for young Abby to curl up and enjoy a great book or text a friend. Robeson's artful use of bright wall colors mixed with PB teen bedding makes for a fun exhilarating first impression when walking into Abby's room! For more details on Abby's bedroom, watch YouTubes most popular Interior Designer, Rebecca Robeson as she walks you through the actual room!
http://www.youtube.com/watch?v=a2ZQbjBJsEs
Photos by David Hartig
Wohnideen und Einrichtungsideen für Türkise Räume
36




















