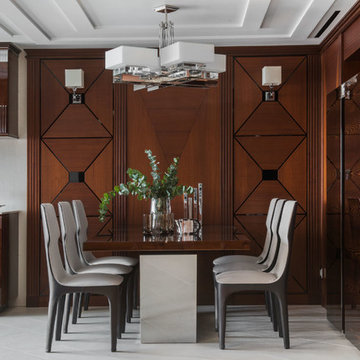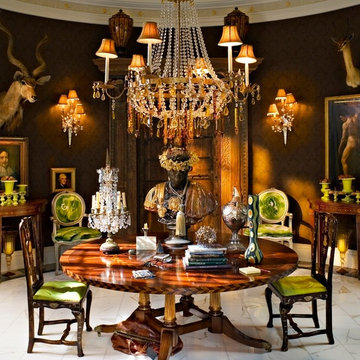Wohnküche mit brauner Wandfarbe Ideen und Design
Suche verfeinern:
Budget
Sortieren nach:Heute beliebt
161 – 180 von 1.523 Fotos
1 von 3
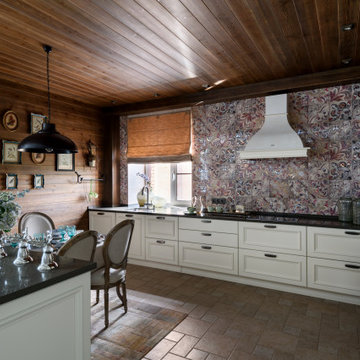
Mittelgroße Landhaus Wohnküche mit brauner Wandfarbe, Porzellan-Bodenfliesen, braunem Boden, Holzdecke und Holzwänden in Novosibirsk
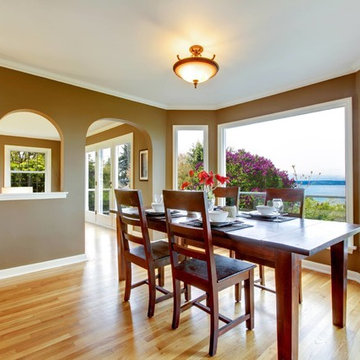
Stunning hardwood floors and oversized windows allow the outdoors to come inside in this open floor plan. Unfortunately we cannot replicate the view but we can happily help you pick out the hardwood floors that work best for your space!
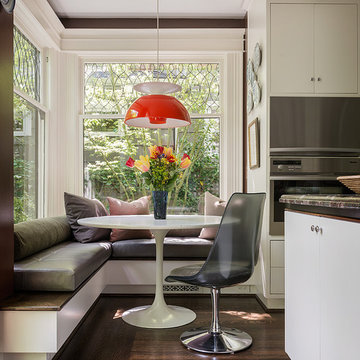
Lucas Design Associates
Mittelgroße Urige Wohnküche ohne Kamin mit dunklem Holzboden, brauner Wandfarbe und braunem Boden in Seattle
Mittelgroße Urige Wohnküche ohne Kamin mit dunklem Holzboden, brauner Wandfarbe und braunem Boden in Seattle
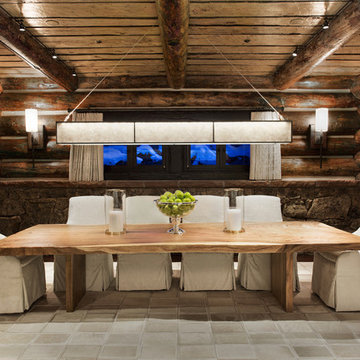
Continuing the theme of grand spaces this mountain modern kitchen takes advantage of a custom made walnut table in the dining room. The combination of the rustic table with the modern lighting and chairs integrates the space with the rest of the home.

Peninsula fireplace with snapped sandstone hearth and mantel. Mantel is supported by raw steel with clear lacquer finish.
Mittelgroße Moderne Wohnküche mit brauner Wandfarbe, Keramikboden, Tunnelkamin und Kaminumrandung aus Stein in Denver
Mittelgroße Moderne Wohnküche mit brauner Wandfarbe, Keramikboden, Tunnelkamin und Kaminumrandung aus Stein in Denver
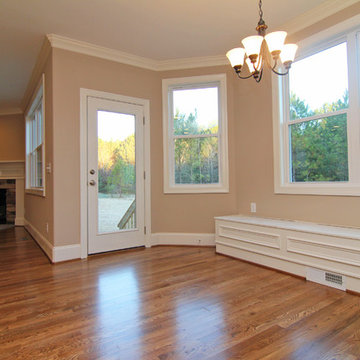
Open breakfast area with built in window storage bench. French door to outdoor living spaces. Stone fireplace.
Mittelgroße Klassische Wohnküche mit brauner Wandfarbe und braunem Holzboden in Raleigh
Mittelgroße Klassische Wohnküche mit brauner Wandfarbe und braunem Holzboden in Raleigh
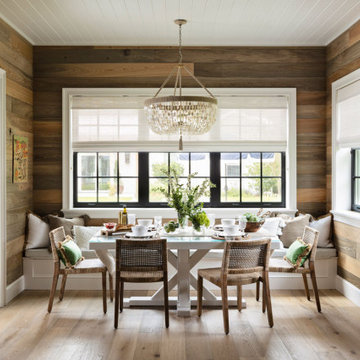
A master class in modern contemporary design is on display in Ocala, Florida. Six-hundred square feet of River-Recovered® Pecky Cypress 5-1/4” fill the ceilings and walls. The River-Recovered® Pecky Cypress is tastefully accented with a coat of white paint. The dining and outdoor lounge displays a 415 square feet of Midnight Heart Cypress 5-1/4” feature walls. Goodwin Company River-Recovered® Heart Cypress warms you up throughout the home. As you walk up the stairs guided by antique Heart Cypress handrails you are presented with a stunning Pecky Cypress feature wall with a chevron pattern design.
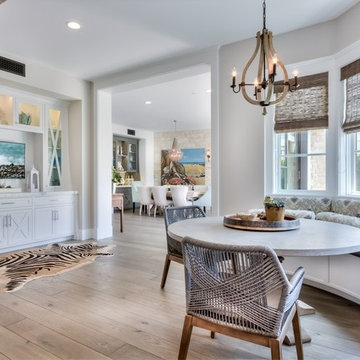
Mittelgroße Landhausstil Wohnküche ohne Kamin mit brauner Wandfarbe, braunem Holzboden und braunem Boden in Orange County
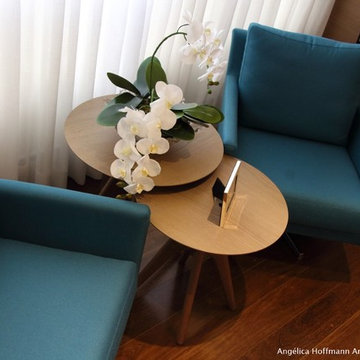
Após 8 anos no apartamento, morando conforme o padrão entregue pela construtora, os proprietários resolveram fazer um projeto que refletisse a identidade deles. Desafio aceito! Foram 3 meses de projeto, 2 meses de orçamentos/planejamento e 4 meses de obra.
Aproveitamos os móveis existentes, criamos outros necessários, aproveitamos o piso de madeira. Instalamos ar condicionado em todos os dormitórios e sala e forro de gesso somente nos ambientes necessários.
Na sala invertemos o layout criando 3 ambientes. A sala de jantar ficou mais próxima à cozinha e recebeu a peça mais importante do projeto, solicitada pela cliente, um lustre de cristal. Um estar junto do cantinho do bar. E o home theater mais próximo à entrada dos quartos e próximo à varanda, onde ficou um cantinho para relaxar e ler, com uma rede e um painel verde com rega automatizada. Na cozinha de móveis da Elgin Cuisine, trocamos o piso e revestimos as paredes de fórmica.
Na suíte do casal, colocamos forro de gesso com sanca e repaginamos as paredes com papel de parede branco, deixando o espaço clean e chique. Para o quarto do Mateus de 9 anos, utilizamos uma decoração que facilmente pudesse mudar na chegada da sua adolescência. Fã de Corinthians e de uma personalidade forte, solicitou que uma frase de uma música inspiradora fosse escrita na parede. O artista plástico Ronaldo Cazuza fez a arte a mão-livre. Os brinquedos ainda ficaram, mas as cores mais sóbrias da parede, mesa lateral, tapete e cortina deixam espaço para futura mutação menino-garoto. A cadeira amarela deixa o espaço mais descontraído.
Todos os banheiros foram 100% repaginados, cada um com revestimentos que mais refletiam a personalidade de cada morador, já que cada um tem o seu privativo. No lavabo aproveitamos o piso e bancada de mármores e trocamos a cuba, metais e papel de parede.
Projeto: Angélica Hoffmann
Foto: Karina Zemliski
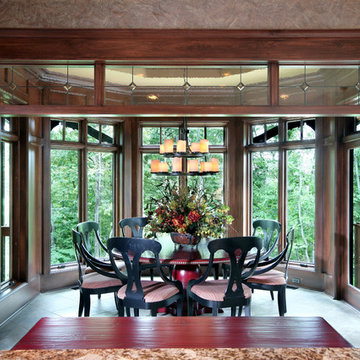
Inspired by historic homes in America’s grand old neighborhoods, the Wainsborough combines the rich character and architectural craftsmanship of the past with contemporary conveniences. Perfect for today’s busy lifestyles, the home is the perfect blend of past and present. Touches of the ever-popular Shingle Style – from the cedar lap siding to the pitched roof – imbue the home with all-American charm without sacrificing modern convenience.
Exterior highlights include stone detailing, multiple entries, transom windows and arched doorways. Inside, the home features a livable open floor plan as well as 10-foot ceilings. The kitchen, dining room and family room flow together, with a large fireplace and an inviting nearby deck. A children’s wing over the garage, a luxurious master suite and adaptable design elements give the floor plan the flexibility to adapt as a family’s needs change. “Right-size” rooms live large, but feel cozy. While the floor plan reflects a casual, family-friendly lifestyle, craftsmanship throughout includes interesting nooks and window seats, all hallmarks of the past.
The main level includes a kitchen with a timeless character and architectural flair. Designed to function as a modern gathering room reflecting the trend toward the kitchen serving as the heart of the home, it features raised panel, hand-finished cabinetry and hidden, state-of-the-art appliances. Form is as important as function, with a central square-shaped island serving as a both entertaining and workspace. Custom-designed features include a pull-out bookshelf for cookbooks as well as a pull-out table for extra seating. Other first-floor highlights include a dining area with a bay window, a welcoming hearth room with fireplace, a convenient office and a handy family mud room near the side entrance. A music room off the great room adds an elegant touch to this otherwise comfortable, casual home.
Upstairs, a large master suite and master bath ensures privacy. Three additional children’s bedrooms are located in a separate wing over the garage. The lower level features a large family room and adjacent home theater, a guest room and bath and a convenient wine and wet bar.
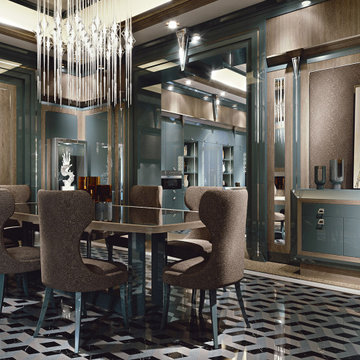
Elegant centerpiece dining room with luxury Brummel style chandelier. Bright open space project with modern style.
Geräumige Moderne Wohnküche mit brauner Wandfarbe und vertäfelten Wänden in Sonstige
Geräumige Moderne Wohnküche mit brauner Wandfarbe und vertäfelten Wänden in Sonstige
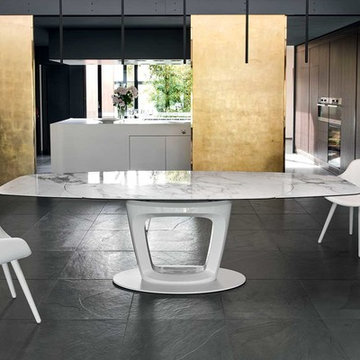
Große Moderne Wohnküche ohne Kamin mit brauner Wandfarbe, Schieferboden und grauem Boden in Birmingham
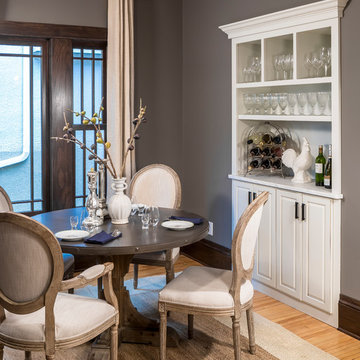
Brandon Stengel
Kleine Klassische Wohnküche mit brauner Wandfarbe und hellem Holzboden in Minneapolis
Kleine Klassische Wohnküche mit brauner Wandfarbe und hellem Holzboden in Minneapolis
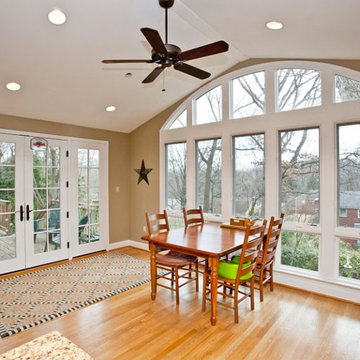
Mittelgroße Klassische Wohnküche ohne Kamin mit brauner Wandfarbe und braunem Holzboden in Washington, D.C.
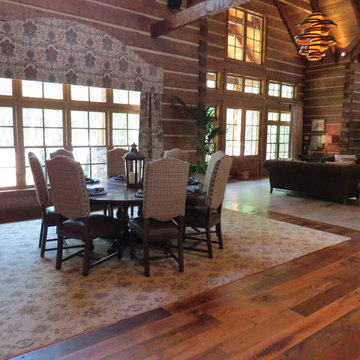
Geräumige Rustikale Wohnküche ohne Kamin mit brauner Wandfarbe und braunem Holzboden in Washington, D.C.
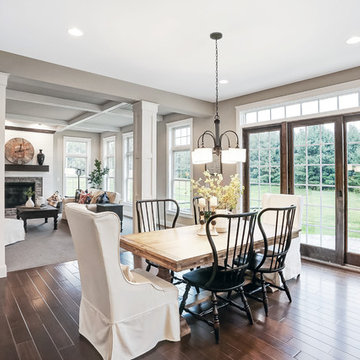
Designer details abound in this custom 2-story home with craftsman style exterior complete with fiber cement siding, attractive stone veneer, and a welcoming front porch. In addition to the 2-car side entry garage with finished mudroom, a breezeway connects the home to a 3rd car detached garage. Heightened 10’ceilings grace the 1st floor and impressive features throughout include stylish trim and ceiling details. The elegant Dining Room to the front of the home features a tray ceiling and craftsman style wainscoting with chair rail. Adjacent to the Dining Room is a formal Living Room with cozy gas fireplace. The open Kitchen is well-appointed with HanStone countertops, tile backsplash, stainless steel appliances, and a pantry. The sunny Breakfast Area provides access to a stamped concrete patio and opens to the Family Room with wood ceiling beams and a gas fireplace accented by a custom surround. A first-floor Study features trim ceiling detail and craftsman style wainscoting. The Owner’s Suite includes craftsman style wainscoting accent wall and a tray ceiling with stylish wood detail. The Owner’s Bathroom includes a custom tile shower, free standing tub, and oversized closet.
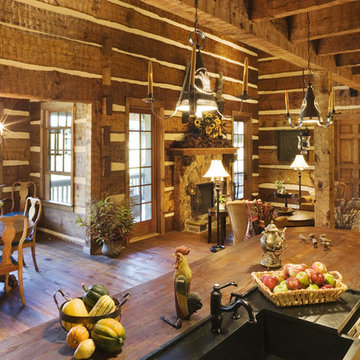
Große Urige Wohnküche mit brauner Wandfarbe, dunklem Holzboden, Kamin und Kaminumrandung aus Stein in Sonstige
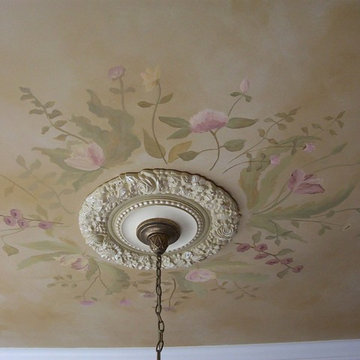
Hand painted flowers painted to accentuate the ceiling and medallion.
Mittelgroße Klassische Wohnküche mit brauner Wandfarbe in Philadelphia
Mittelgroße Klassische Wohnküche mit brauner Wandfarbe in Philadelphia
Wohnküche mit brauner Wandfarbe Ideen und Design
9
