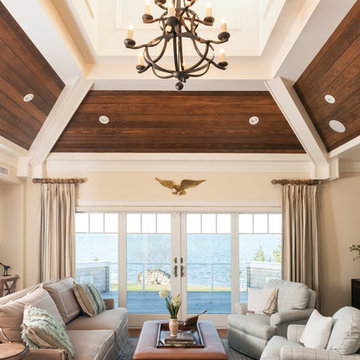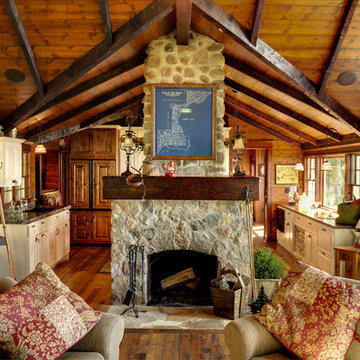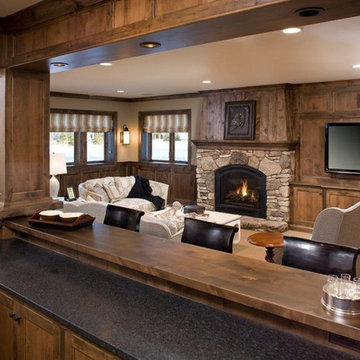Wohnzimmer Ideen und Design
Suche verfeinern:
Budget
Sortieren nach:Heute beliebt
41 – 60 von 899 Fotos
1 von 2
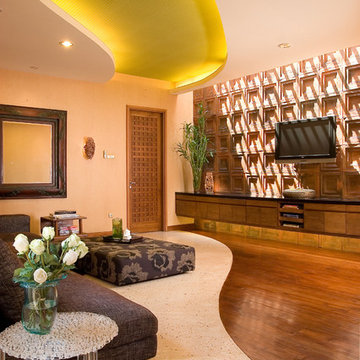
Yin & Yang Living room with green reversed drop ceiling and curved patterned flooring combining hard wood with white terrazo. In this room, I use L-shape fabric sofa with an attached ottoman served as a coffee table, 1960's wooden side table and Patricia Urquiola clear T-table.
Photo : Bambang Purwanto

Rustikales Wohnzimmer mit brauner Wandfarbe, hellem Holzboden und beigem Boden in Sonstige
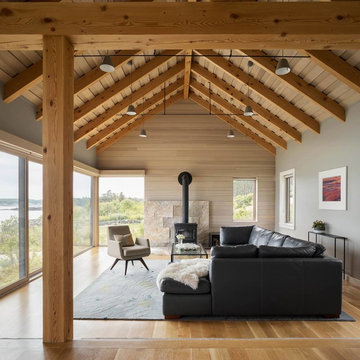
This custom living room is focused on the coastal views. Large windows and no TV allow the outside in.
Trent Bell Photography
Fernseherloses, Offenes Maritimes Wohnzimmer mit grauer Wandfarbe, Kaminofen, braunem Holzboden, Kaminumrandung aus Stein und beigem Boden in Portland Maine
Fernseherloses, Offenes Maritimes Wohnzimmer mit grauer Wandfarbe, Kaminofen, braunem Holzboden, Kaminumrandung aus Stein und beigem Boden in Portland Maine
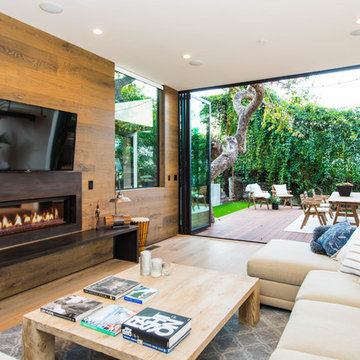
Maritimes Wohnzimmer mit hellem Holzboden, Gaskamin, Kaminumrandung aus Metall, TV-Wand und beigem Boden in Los Angeles
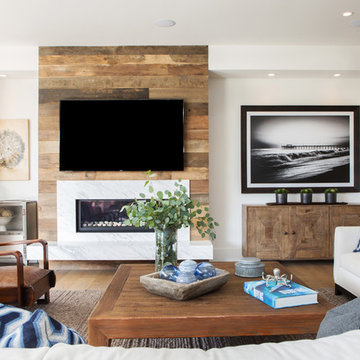
Modernes Wohnzimmer mit weißer Wandfarbe, Gaskamin, TV-Wand und Kaminumrandung aus Stein in Orange County
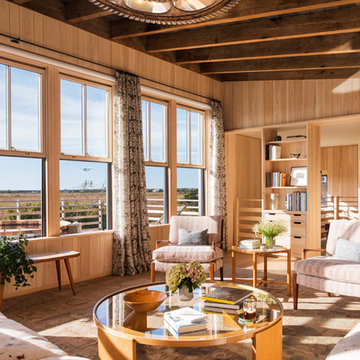
Große, Fernseherlose, Offene Maritime Bibliothek ohne Kamin mit hellem Holzboden, beiger Wandfarbe und beigem Boden in Boston
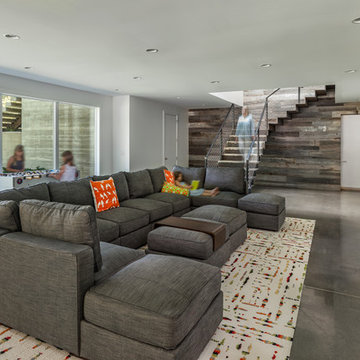
Photography by Rebecca Lehde
Großer, Offener Moderner Hobbyraum mit weißer Wandfarbe, Betonboden und TV-Wand in Charleston
Großer, Offener Moderner Hobbyraum mit weißer Wandfarbe, Betonboden und TV-Wand in Charleston
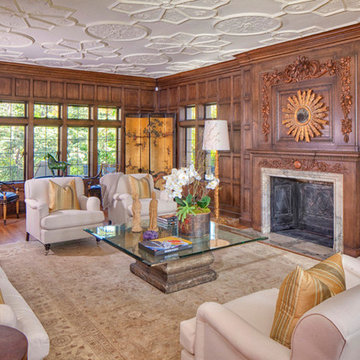
Original parged plaster ceilings were restored.
Sotheby's International
Abgetrenntes, Großes, Repräsentatives, Fernseherloses Klassisches Wohnzimmer mit braunem Holzboden, Kamin, brauner Wandfarbe, Kaminumrandung aus Holz und braunem Boden in Los Angeles
Abgetrenntes, Großes, Repräsentatives, Fernseherloses Klassisches Wohnzimmer mit braunem Holzboden, Kamin, brauner Wandfarbe, Kaminumrandung aus Holz und braunem Boden in Los Angeles
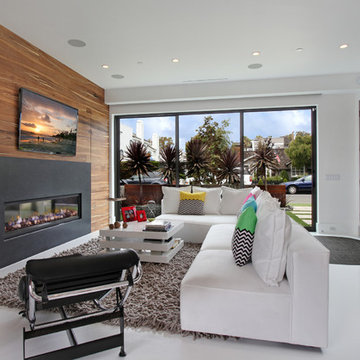
Jeri Keogel
Modernes Wohnzimmer mit weißer Wandfarbe, Gaskamin und TV-Wand in Orange County
Modernes Wohnzimmer mit weißer Wandfarbe, Gaskamin und TV-Wand in Orange County
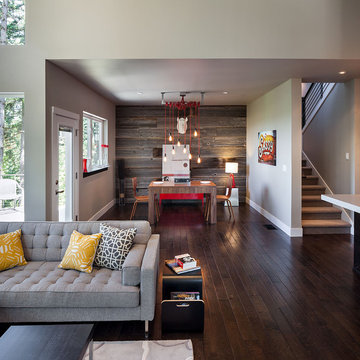
2012 KaDa Photography
Großes, Offenes Modernes Wohnzimmer mit grauer Wandfarbe, dunklem Holzboden und braunem Boden in Portland
Großes, Offenes Modernes Wohnzimmer mit grauer Wandfarbe, dunklem Holzboden und braunem Boden in Portland

Daniela Polak und Wolf Lux
Repräsentatives, Abgetrenntes Uriges Wohnzimmer mit brauner Wandfarbe, dunklem Holzboden, Gaskamin, Kaminumrandung aus Stein, TV-Wand und braunem Boden in München
Repräsentatives, Abgetrenntes Uriges Wohnzimmer mit brauner Wandfarbe, dunklem Holzboden, Gaskamin, Kaminumrandung aus Stein, TV-Wand und braunem Boden in München

Großes, Abgetrenntes Klassisches Wohnzimmer mit brauner Wandfarbe, dunklem Holzboden, Kamin, TV-Wand, Kaminumrandung aus Stein und braunem Boden in Sonstige
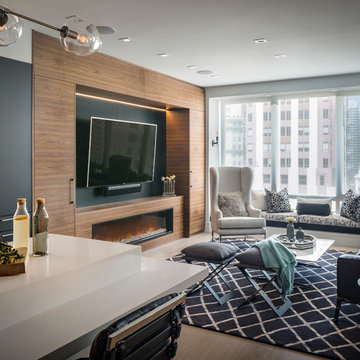
Offenes Modernes Wohnzimmer mit schwarzer Wandfarbe, braunem Holzboden, Gaskamin, TV-Wand und braunem Boden in San Francisco
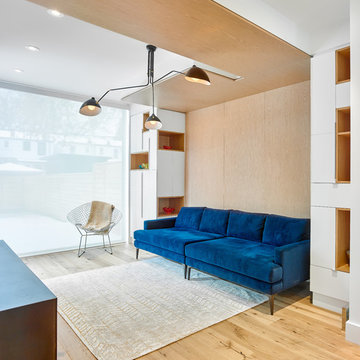
Only the chicest of modern touches for this detached home in Tornto’s Roncesvalles neighbourhood. Textures like exposed beams and geometric wild tiles give this home cool-kid elevation. The front of the house is reimagined with a fresh, new facade with a reimagined front porch and entrance. Inside, the tiled entry foyer cuts a stylish swath down the hall and up into the back of the powder room. The ground floor opens onto a cozy built-in banquette with a wood ceiling that wraps down one wall, adding warmth and richness to a clean interior. A clean white kitchen with a subtle geometric backsplash is located in the heart of the home, with large windows in the side wall that inject light deep into the middle of the house. Another standout is the custom lasercut screen features a pattern inspired by the kitchen backsplash tile. Through the upstairs corridor, a selection of the original ceiling joists are retained and exposed. A custom made barn door that repurposes scraps of reclaimed wood makes a bold statement on the 2nd floor, enclosing a small den space off the multi-use corridor, and in the basement, a custom built in shelving unit uses rough, reclaimed wood. The rear yard provides a more secluded outdoor space for family gatherings, and the new porch provides a generous urban room for sitting outdoors. A cedar slatted wall provides privacy and a backrest.
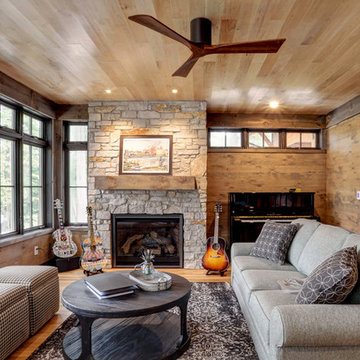
Rustikales Musikzimmer mit brauner Wandfarbe, braunem Holzboden, Kamin, Kaminumrandung aus Stein und braunem Boden in Sonstige
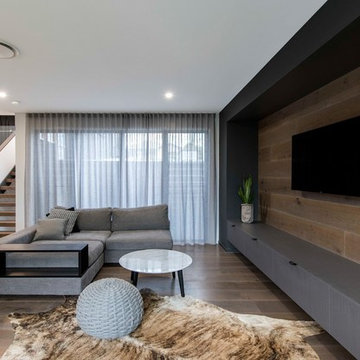
Offenes Modernes Wohnzimmer mit weißer Wandfarbe, TV-Wand, braunem Holzboden und braunem Boden in Brisbane
Wohnzimmer Ideen und Design
3

