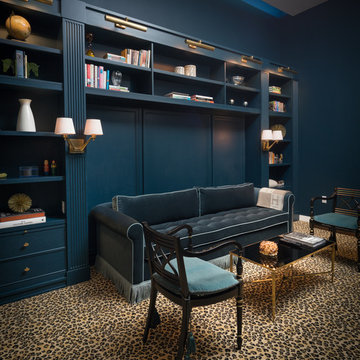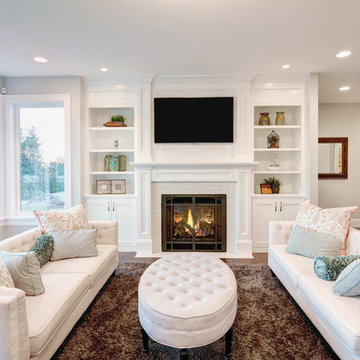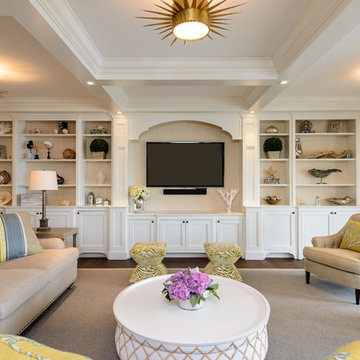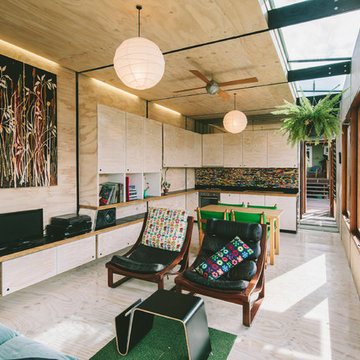Wohnzimmer Ideen und Design
Suche verfeinern:
Budget
Sortieren nach:Heute beliebt
61 – 80 von 1.475 Fotos

Photo credits: Design Imaging Studios.
Cozy living space with extra storage. This photo featured in Houzz decorating guides... Design Debate: Is It OK to Hang the TV Over the Fireplace? http://www.houzz.com/ideabooks/73630550
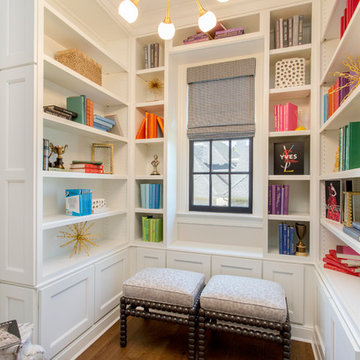
Kleine Klassische Bibliothek mit weißer Wandfarbe und braunem Holzboden in Richmond
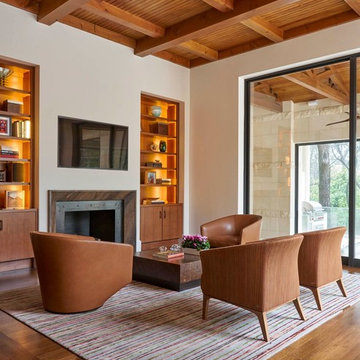
Offenes Modernes Wohnzimmer mit weißer Wandfarbe, braunem Holzboden, Kamin und TV-Wand in Dallas
Finden Sie den richtigen Experten für Ihr Projekt
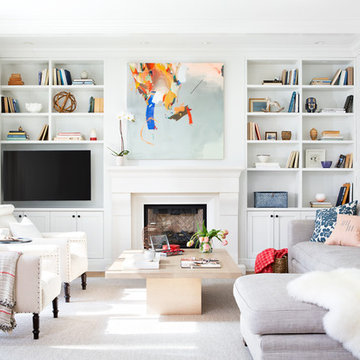
Ema Peter | www.emapeter.com
Maritime Bibliothek mit weißer Wandfarbe, braunem Holzboden, Kamin und TV-Wand in Vancouver
Maritime Bibliothek mit weißer Wandfarbe, braunem Holzboden, Kamin und TV-Wand in Vancouver
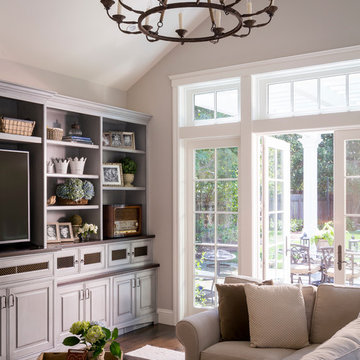
Scott Hargis
Wohnzimmer mit grauer Wandfarbe, dunklem Holzboden und Multimediawand in San Francisco
Wohnzimmer mit grauer Wandfarbe, dunklem Holzboden und Multimediawand in San Francisco

Working with a long time resident, creating a unified look out of the varied styles found in the space while increasing the size of the home was the goal of this project.
Both of the home’s bathrooms were renovated to further the contemporary style of the space, adding elements of color as well as modern bathroom fixtures. Further additions to the master bathroom include a frameless glass door enclosure, green wall tiles, and a stone bar countertop with wall-mounted faucets.
The guest bathroom uses a more minimalistic design style, employing a white color scheme, free standing sink and a modern enclosed glass shower.
The kitchen maintains a traditional style with custom white kitchen cabinets, a Carrera marble countertop, banquet seats and a table with blue accent walls that add a splash of color to the space.
Laden Sie die Seite neu, um diese Anzeige nicht mehr zu sehen
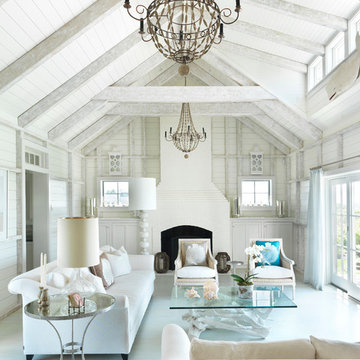
Defining a sense of place is a work of art by a team of excellent players(BPC architects and Cross Rip Builders) and the homeowner that bring their clear senses of who they are to the program is exquisitely interpreted here.
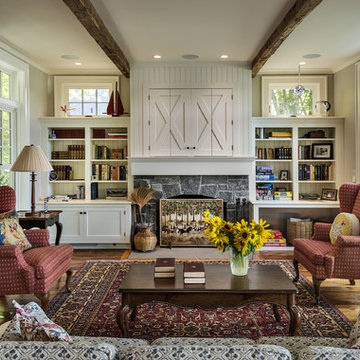
Rob Karosis
Landhausstil Wohnzimmer mit Kamin, Kaminumrandung aus Stein und grauer Wandfarbe in New York
Landhausstil Wohnzimmer mit Kamin, Kaminumrandung aus Stein und grauer Wandfarbe in New York

The Fieldstone Cottage is the culmination of collaboration between DM+A and our clients. Having a contractor as a client is a blessed thing. Here, some dreams come true. Here ideas and materials that couldn’t be incorporated in the much larger house were brought seamlessly together. The 640 square foot cottage stands only 25 feet from the bigger, more costly “Older Brother”, but stands alone in its own right. When our Clients commissioned DM+A for the project the direction was simple; make the cottage appear to be a companion to the main house, but be more frugal in the space and material used. The solution was to have one large living, working and sleeping area with a small, but elegant bathroom. The design imagery was about collision of materials and the form that emits from that collision. The furnishings and decorative lighting are the work of Caterina Spies-Reese of CSR Design.
Photography by Mariko Reed
Laden Sie die Seite neu, um diese Anzeige nicht mehr zu sehen
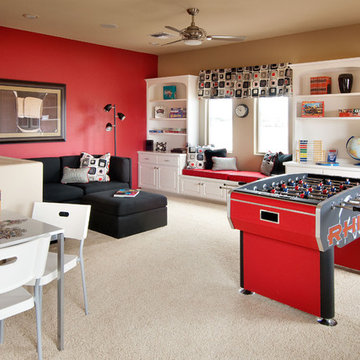
Ann Cummings Interior Design / Design InSite / Ian Cummings Photography
Moderner Hobbyraum in Phoenix
Moderner Hobbyraum in Phoenix
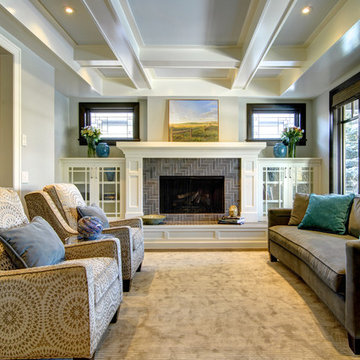
John Cornegge http://thinkorangemedia.com/
Fernseherloses, Abgetrenntes Uriges Wohnzimmer mit Teppichboden, Kamin und gefliester Kaminumrandung in Calgary
Fernseherloses, Abgetrenntes Uriges Wohnzimmer mit Teppichboden, Kamin und gefliester Kaminumrandung in Calgary
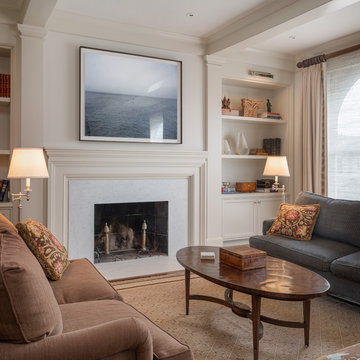
Aaron Leitz Photography
Klassisches Wohnzimmer mit weißer Wandfarbe und Kamin in San Francisco
Klassisches Wohnzimmer mit weißer Wandfarbe und Kamin in San Francisco
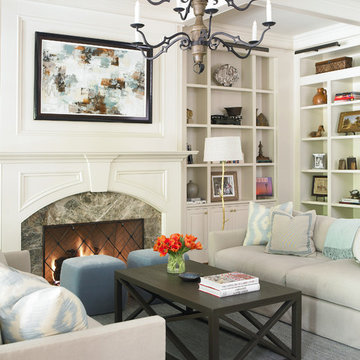
Photo by Emily Followill
Klassisches Wohnzimmer mit weißer Wandfarbe, Kamin und Kaminumrandung aus Stein in Atlanta
Klassisches Wohnzimmer mit weißer Wandfarbe, Kamin und Kaminumrandung aus Stein in Atlanta
Wohnzimmer Ideen und Design
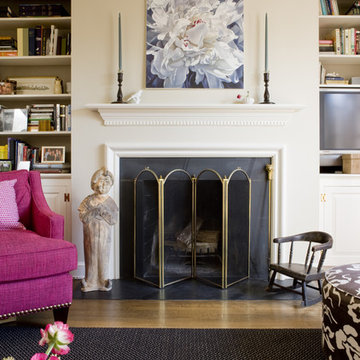
A twirl on traditional suits the family in this Federal style row house. Mingling old and new with the bold and beautiful makes this small space a real stunner, kid and dog included.
Photos by Angie Seckinger.
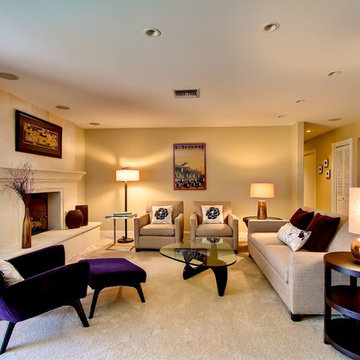
This Phoenix, Arcadia home was remodeled and designed for clients who wanted a contemporary look, but who also wanted their new Phoenix home to reflect on the years they spent living in Japan. Pops of color throughout the home; such as the blue bookcase in the dining room and the purple chair in the living room provided bold statements, to a otherwise mostly neutral color palette. Elle Interiors approach was to create a sophisticated, serene, yet interesting home that would stand up to time. Our clients love their new home, and get constant compliments on the design.

Great room.
© 2010 Ron Ruscio Photography.
Geräumiges Uriges Wohnzimmer mit Kamin, Kaminumrandung aus Stein, verstecktem TV und Hausbar in Denver
Geräumiges Uriges Wohnzimmer mit Kamin, Kaminumrandung aus Stein, verstecktem TV und Hausbar in Denver
4
