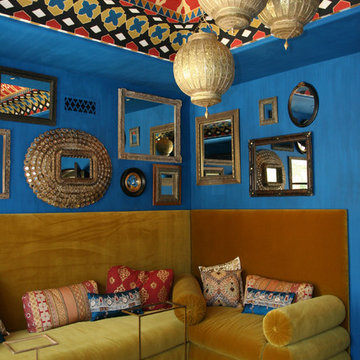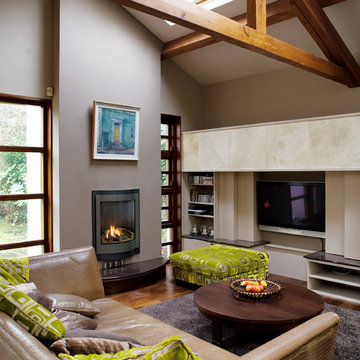Wohnzimmer Ideen und Design
Suche verfeinern:
Budget
Sortieren nach:Heute beliebt
161 – 180 von 473 Fotos
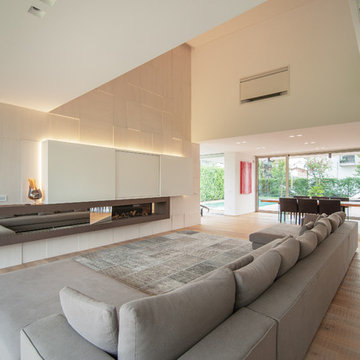
ph: Raffaella Fornasier
Großes, Offenes Modernes Wohnzimmer mit beiger Wandfarbe und hellem Holzboden in Venedig
Großes, Offenes Modernes Wohnzimmer mit beiger Wandfarbe und hellem Holzboden in Venedig
Finden Sie den richtigen Experten für Ihr Projekt
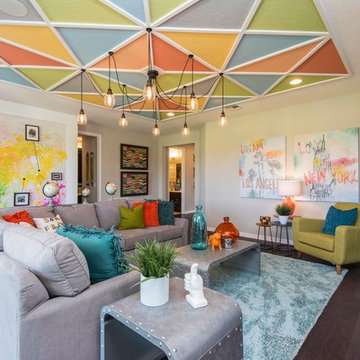
Studio KW Photography
Modernes Wohnzimmer mit grauer Wandfarbe und dunklem Holzboden in Orlando
Modernes Wohnzimmer mit grauer Wandfarbe und dunklem Holzboden in Orlando
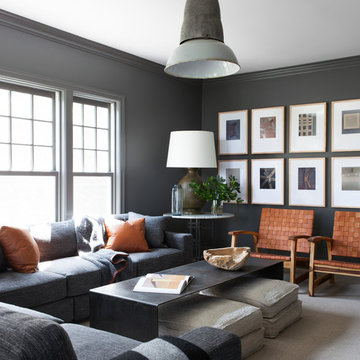
Industrial Wohnzimmer mit grauer Wandfarbe, Teppichboden und beigem Boden in New York
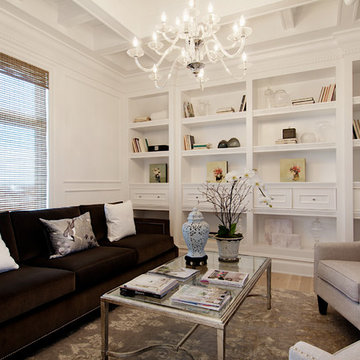
Mittelgroßes, Repräsentatives, Fernseherloses, Abgetrenntes Klassisches Wohnzimmer ohne Kamin mit weißer Wandfarbe, hellem Holzboden und beigem Boden in Calgary

This elegant expression of a modern Colorado style home combines a rustic regional exterior with a refined contemporary interior. The client's private art collection is embraced by a combination of modern steel trusses, stonework and traditional timber beams. Generous expanses of glass allow for view corridors of the mountains to the west, open space wetlands towards the south and the adjacent horse pasture on the east.
Builder: Cadre General Contractors
http://www.cadregc.com
Interior Design: Comstock Design
http://comstockdesign.com
Photograph: Ron Ruscio Photography
http://ronrusciophotography.com/
Laden Sie die Seite neu, um diese Anzeige nicht mehr zu sehen
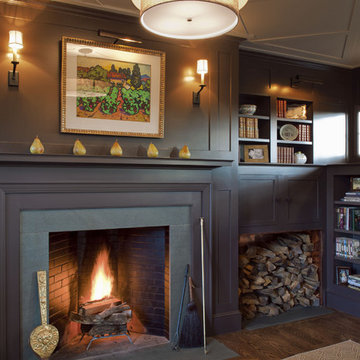
Hillside Farmhouse sits on a steep East-sloping hill. We set it across the slope, which allowed us to separate the site into a public, arrival side to the North and a private, garden side to the South. The house becomes the long wall, one room wide, that organizes the site into its two parts.
The garage wing, running perpendicularly to the main house, forms a courtyard at the front door. Cars driving in are welcomed by the wide front portico and interlocking stair tower. On the opposite side, under a parade of dormers, the Dining Room saddle-bags into the garden, providing views to the South and East. Its generous overhang keeps out the hot summer sun, but brings in the winter sun.
The house is a hybrid of ‘farm house’ and ‘country house’. It simultaneously relates to the active contiguous farm and the classical imagery prevalent in New England architecture.
Photography by Robert Benson and Brian Tetrault

photo by Susan Teare
Mittelgroßes, Repräsentatives, Fernseherloses, Offenes Modernes Wohnzimmer mit Betonboden, Kaminofen, gelber Wandfarbe, Kaminumrandung aus Metall und braunem Boden in Burlington
Mittelgroßes, Repräsentatives, Fernseherloses, Offenes Modernes Wohnzimmer mit Betonboden, Kaminofen, gelber Wandfarbe, Kaminumrandung aus Metall und braunem Boden in Burlington
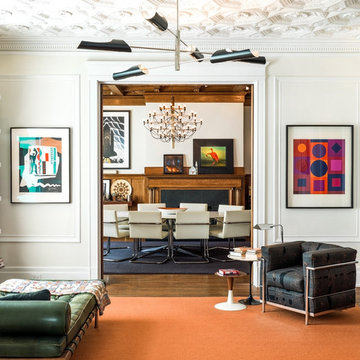
Cynthia Lynn Photography
Klassisches Wohnzimmer mit weißer Wandfarbe in Chicago
Klassisches Wohnzimmer mit weißer Wandfarbe in Chicago

Ph ©Ezio Manciucca
Großes, Repräsentatives, Offenes Modernes Wohnzimmer mit Betonboden, Multimediawand, rotem Boden und grauer Wandfarbe in Sonstige
Großes, Repräsentatives, Offenes Modernes Wohnzimmer mit Betonboden, Multimediawand, rotem Boden und grauer Wandfarbe in Sonstige
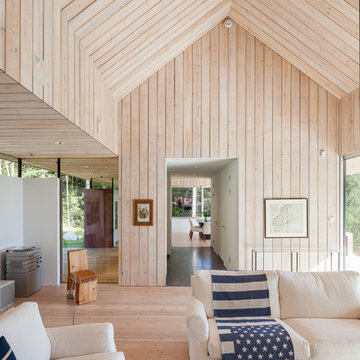
Michael Perlmutter
Repräsentatives, Offenes, Großes, Fernseherloses Skandinavisches Wohnzimmer ohne Kamin mit hellem Holzboden und beiger Wandfarbe in Stockholm
Repräsentatives, Offenes, Großes, Fernseherloses Skandinavisches Wohnzimmer ohne Kamin mit hellem Holzboden und beiger Wandfarbe in Stockholm
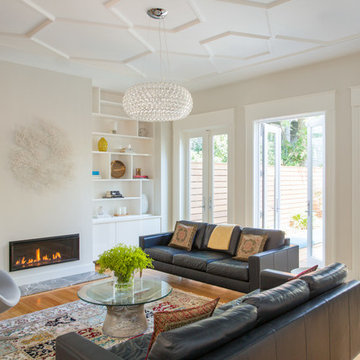
The family room is the hub of the home with two leather sofas, a fireplace, custom built-in shelves for their books and collected objects, and a wall-hung TV for movie watching. The tracery ceiling and glass chandelier continue the repeating geometric and touch of sparkle seen throughout the house. Photo: Eric Roth
Laden Sie die Seite neu, um diese Anzeige nicht mehr zu sehen
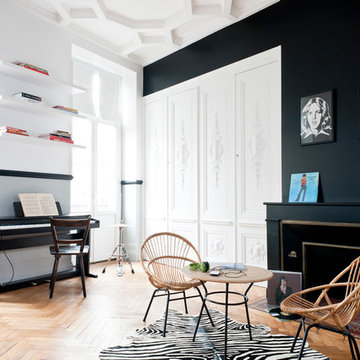
Julien Fernandez
Großes, Fernseherloses Modernes Musikzimmer mit schwarzer Wandfarbe, braunem Holzboden und Kamin in Bordeaux
Großes, Fernseherloses Modernes Musikzimmer mit schwarzer Wandfarbe, braunem Holzboden und Kamin in Bordeaux
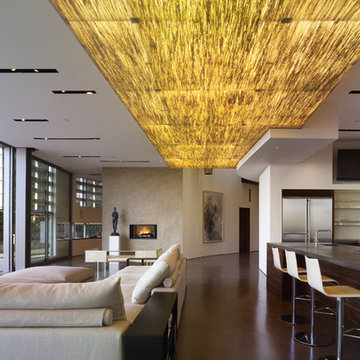
A view of a custom ceiling lightbox, with recessed custom light slots.
Mittelgroßes, Offenes Modernes Wohnzimmer mit Betonboden, Tunnelkamin und verputzter Kaminumrandung in Los Angeles
Mittelgroßes, Offenes Modernes Wohnzimmer mit Betonboden, Tunnelkamin und verputzter Kaminumrandung in Los Angeles
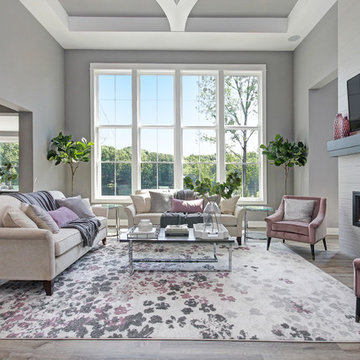
Offenes Klassisches Wohnzimmer mit grauer Wandfarbe, hellem Holzboden, Gaskamin, gefliester Kaminumrandung und TV-Wand in Grand Rapids
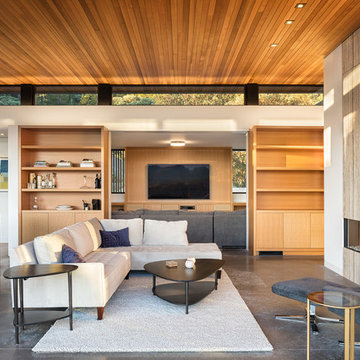
Blake Marvin
Offenes Modernes Wohnzimmer mit weißer Wandfarbe, Betonboden, Gaskamin und TV-Wand in San Francisco
Offenes Modernes Wohnzimmer mit weißer Wandfarbe, Betonboden, Gaskamin und TV-Wand in San Francisco
Wohnzimmer Ideen und Design
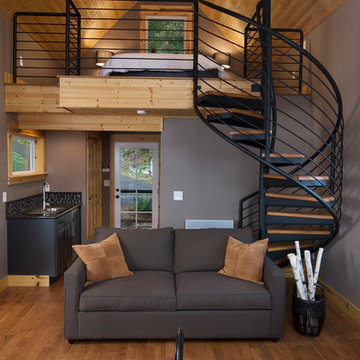
Charles Johnson Design
Klassisches Wohnzimmer mit grauer Wandfarbe, Hausbar und braunem Holzboden in Sonstige
Klassisches Wohnzimmer mit grauer Wandfarbe, Hausbar und braunem Holzboden in Sonstige
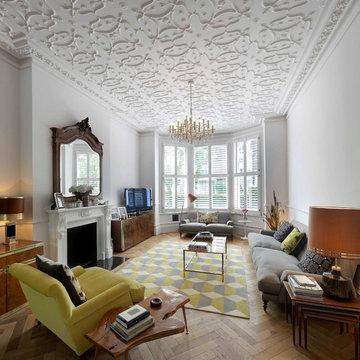
Hufton & Crow
Klassisches Wohnzimmer mit weißer Wandfarbe, braunem Holzboden und Kamin in London
Klassisches Wohnzimmer mit weißer Wandfarbe, braunem Holzboden und Kamin in London
9

