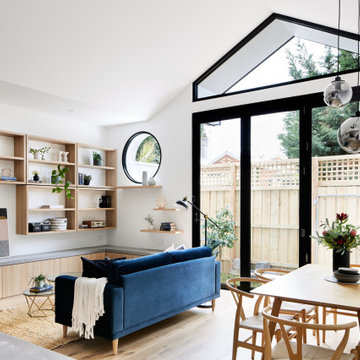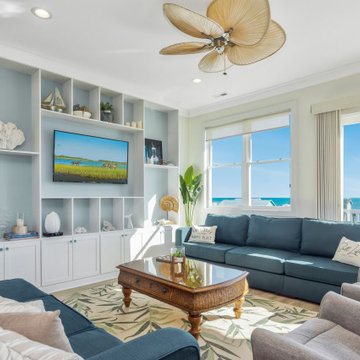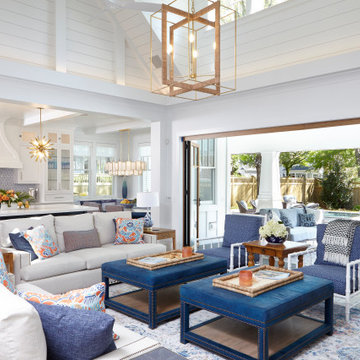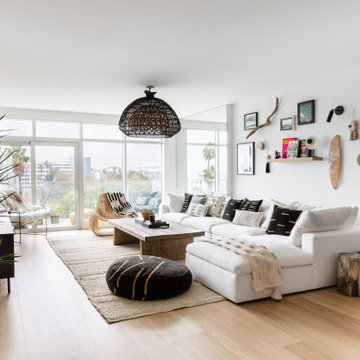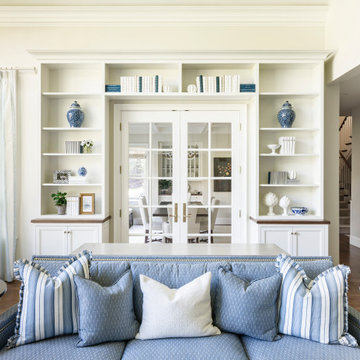Wohnzimmer in Weiß Ideen und Bilder
Suche verfeinern:
Budget
Sortieren nach:Heute beliebt
341 – 360 von 431.726 Fotos
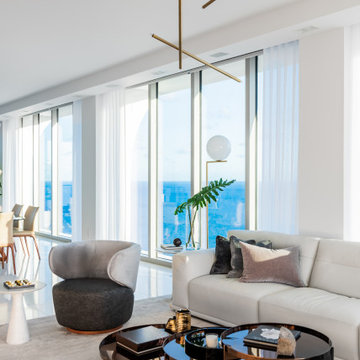
Inviting seating area in an open floor plan designed by Casa Lab at Jade Signature.
Offenes Modernes Wohnzimmer in Miami
Offenes Modernes Wohnzimmer in Miami
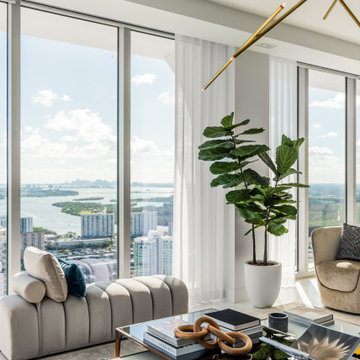
Coffee table and comfortable furnishings at Jade Signature.
Großes, Offenes Modernes Wohnzimmer mit grauer Wandfarbe und beigem Boden in Miami
Großes, Offenes Modernes Wohnzimmer mit grauer Wandfarbe und beigem Boden in Miami
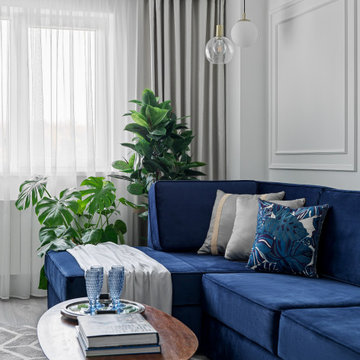
В гостиной вся мебель изготовлена на заказ в студии ELITEINTERIOR.DESIGN по эскизам бюро, столик Zara Home, подушки Etro салон Alster Home, текстиль Елизавета Викторова, посуда салон Эрмитаж.

Above and Beyond is the third residence in a four-home collection in Paradise Valley, Arizona. Originally the site of the abandoned Kachina Elementary School, the infill community, appropriately named Kachina Estates, embraces the remarkable views of Camelback Mountain.
Nestled into an acre sized pie shaped cul-de-sac lot, the lot geometry and front facing view orientation created a remarkable privacy challenge and influenced the forward facing facade and massing. An iconic, stone-clad massing wall element rests within an oversized south-facing fenestration, creating separation and privacy while affording views “above and beyond.”
Above and Beyond has Mid-Century DNA married with a larger sense of mass and scale. The pool pavilion bridges from the main residence to a guest casita which visually completes the need for protection and privacy from street and solar exposure.
The pie-shaped lot which tapered to the south created a challenge to harvest south light. This was one of the largest spatial organization influencers for the design. The design undulates to embrace south sun and organically creates remarkable outdoor living spaces.
This modernist home has a palate of granite and limestone wall cladding, plaster, and a painted metal fascia. The wall cladding seamlessly enters and exits the architecture affording interior and exterior continuity.
Kachina Estates was named an Award of Merit winner at the 2019 Gold Nugget Awards in the category of Best Residential Detached Collection of the Year. The annual awards ceremony was held at the Pacific Coast Builders Conference in San Francisco, CA in May 2019.
Project Details: Above and Beyond
Architecture: Drewett Works
Developer/Builder: Bedbrock Developers
Interior Design: Est Est
Land Planner/Civil Engineer: CVL Consultants
Photography: Dino Tonn and Steven Thompson
Awards:
Gold Nugget Award of Merit - Kachina Estates - Residential Detached Collection of the Year
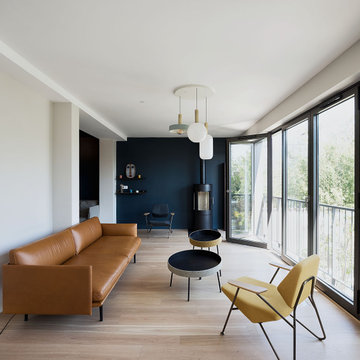
vue du séjour vers la cuisine
Großes, Offenes Modernes Wohnzimmer mit beiger Wandfarbe, hellem Holzboden und beigem Boden in Paris
Großes, Offenes Modernes Wohnzimmer mit beiger Wandfarbe, hellem Holzboden und beigem Boden in Paris
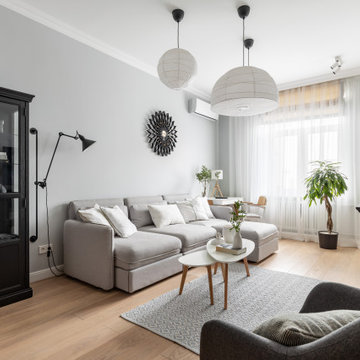
Große, Abgetrennte Skandinavische Bibliothek mit grauer Wandfarbe, braunem Holzboden, freistehendem TV und braunem Boden in Sankt Petersburg
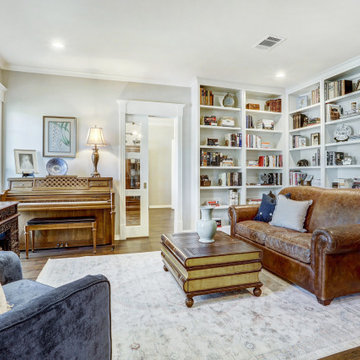
Formerly an unused Living Room, this New Library /Music Room features floor-to-ceiling bookcases, a glass pocket door installed leads into an Art Studio, matching original trim around the door casing. Hickory plank hardwood flooring throughout creates a peaceful library setting. New recessed can lighting makes this wasted space functional. White walls create a space bright and enjoyable.
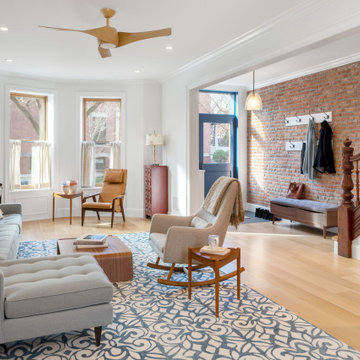
Walls: Benjamin Moore Chantilly Lace OC-65
Floors: natural white oak
Ceiling fan: Minka Aire "Aretmis" in maple
Rug: Annie Selke "Chandelier" in ink
Pendant light: Arteriors "Jenna"

Fernseherloses, Abgetrenntes Klassisches Wohnzimmer mit weißer Wandfarbe, braunem Holzboden, Kamin, braunem Boden und Rundbogen in Kansas City

The arrangement of the family, kitchen and dining space is designed to be social, true to the modernist ethos. The open plan living, walls of custom joinery, fireplace, high overhead windows, and floor to ceiling glass sliders all pay respect to successful and appropriate techniques of modernity. Almost architectural natural linen sheer curtains and Japanese style sliding screens give control over privacy, light and views.

Großes, Offenes Klassisches Wohnzimmer mit grauer Wandfarbe, braunem Holzboden, TV-Wand und braunem Boden in Austin
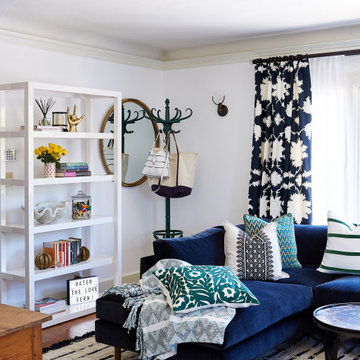
Großes, Fernseherloses, Abgetrenntes Eklektisches Wohnzimmer mit weißer Wandfarbe, braunem Holzboden, Kamin, gefliester Kaminumrandung und braunem Boden in San Francisco
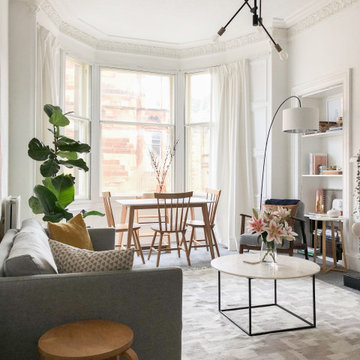
Großes, Offenes Modernes Wohnzimmer mit weißer Wandfarbe, Porzellan-Bodenfliesen und grauem Boden in Sonstige

Mittelgroßes Klassisches Wohnzimmer mit weißer Wandfarbe, hellem Holzboden und grauem Boden in San Diego
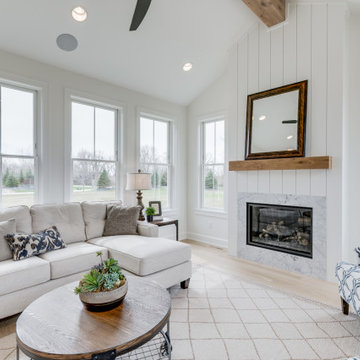
Großes, Repräsentatives Klassisches Wohnzimmer mit weißer Wandfarbe, Kamin, gefliester Kaminumrandung und beigem Boden in Sonstige
Wohnzimmer in Weiß Ideen und Bilder
18
