Wohnzimmer mit Betonboden und Deckengestaltungen Ideen und Design
Suche verfeinern:
Budget
Sortieren nach:Heute beliebt
41 – 60 von 1.561 Fotos
1 von 3
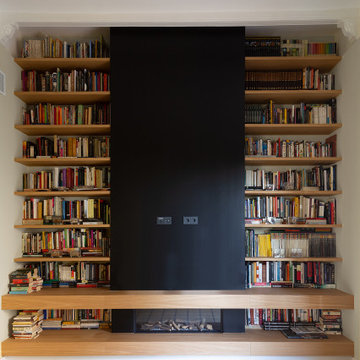
Fotografía: Valentin Hîncu
Mittelgroße Klassische Bibliothek mit Betonboden, beigem Boden und freigelegten Dachbalken in Barcelona
Mittelgroße Klassische Bibliothek mit Betonboden, beigem Boden und freigelegten Dachbalken in Barcelona

A beautiful floor to ceiling fireplace is the central focus of the living room. On the left, a semi-private entry to the guest wing of the home also provides a laundry room with door access to the driveway. Perfect for grocery drop off.

This 2,500 square-foot home, combines the an industrial-meets-contemporary gives its owners the perfect place to enjoy their rustic 30- acre property. Its multi-level rectangular shape is covered with corrugated red, black, and gray metal, which is low-maintenance and adds to the industrial feel.
Encased in the metal exterior, are three bedrooms, two bathrooms, a state-of-the-art kitchen, and an aging-in-place suite that is made for the in-laws. This home also boasts two garage doors that open up to a sunroom that brings our clients close nature in the comfort of their own home.
The flooring is polished concrete and the fireplaces are metal. Still, a warm aesthetic abounds with mixed textures of hand-scraped woodwork and quartz and spectacular granite counters. Clean, straight lines, rows of windows, soaring ceilings, and sleek design elements form a one-of-a-kind, 2,500 square-foot home

A cozy reading nook with deep storage benches is tucked away just off the main living space. Its own operable windows bring in plenty of natural light, although the anglerfish-like wall mounted reading lamp is a welcome addition. Photography: Andrew Pogue Photography.

Großer Klassischer Hobbyraum im Loft-Stil mit bunten Wänden, Betonboden, freistehendem TV, schwarzem Boden und gewölbter Decke in Dallas

The public area is split into 4 overlapping spaces, centrally separated by the kitchen. Here is a view of the lounge and hearth.
Großes Modernes Wohnzimmer mit weißer Wandfarbe, Betonboden, grauem Boden, gewölbter Decke, Holzwänden, Kamin, Kaminumrandung aus Holz und verstecktem TV in New York
Großes Modernes Wohnzimmer mit weißer Wandfarbe, Betonboden, grauem Boden, gewölbter Decke, Holzwänden, Kamin, Kaminumrandung aus Holz und verstecktem TV in New York

Offenes Modernes Wohnzimmer mit weißer Wandfarbe, Betonboden, Kamin, TV-Wand, grauem Boden, freigelegten Dachbalken und gewölbter Decke in Austin
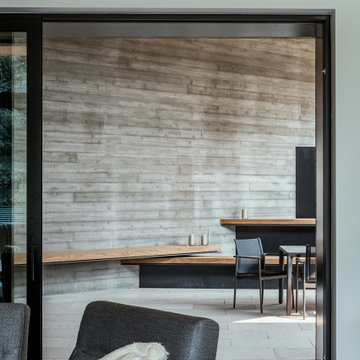
The living, dining, and kitchen opt for views rather than walls. The living room is encircled by three, 16’ lift and slide doors, creating a room that feels comfortable sitting amongst the trees. Because of this the love and appreciation for the location are felt throughout the main floor. The emphasis on larger-than-life views is continued into the main sweet with a door for a quick escape to the wrap-around two-story deck.
The Glo A5 triple-pane windows and doors were utilized for their advanced performance capabilities. Year-round comfort is achieved by the thermally-broken aluminum frame, low iron glass, multiple air seals, and argon-filled glazing. Advanced thermal technology was pivotal for the home’s design considering the amount of glazing that is used throughout the home. The windows and multiple 16’ sliding doors are one of the main features of the home’s design, focusing heavily on the beauty of Idaho.

Colors here are black, white, woods, & green. The chesterfield couch adds a touch of sophistication , while the patterned black & white rug maintain an element of fun to the room. Large lamps always a plus.

Open concept of interior barndominium with stone fireplace, stained concrete flooring, rustic beams and faux finish cabinets.
Mittelgroßes, Offenes Uriges Wohnzimmer mit grauer Wandfarbe, Betonboden, Kamin, Kaminumrandung aus Stein, grauem Boden und gewölbter Decke in Austin
Mittelgroßes, Offenes Uriges Wohnzimmer mit grauer Wandfarbe, Betonboden, Kamin, Kaminumrandung aus Stein, grauem Boden und gewölbter Decke in Austin

New in 2024 Cedar Log Home By Big Twig Homes. The log home is a Katahdin Cedar Log Home material package. This is a rental log home that is just a few minutes walk from Maine Street in Hendersonville, NC. This log home is also at the start of the new Ecusta bike trail that connects Hendersonville, NC, to Brevard, NC.
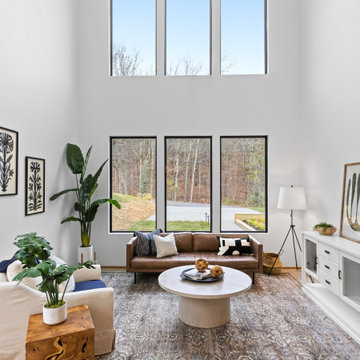
Modernes Wohnzimmer mit weißer Wandfarbe, Betonboden, grauem Boden und gewölbter Decke in Sonstige
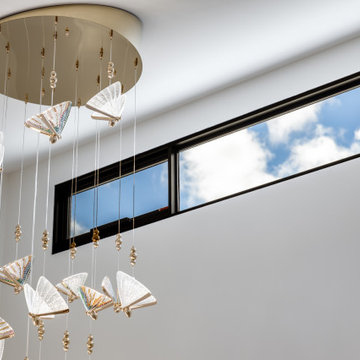
Exposed concrete floor, timber feature island bench, feature red door, raked ceilngs
Großes, Fernseherloses, Offenes Modernes Wohnzimmer mit weißer Wandfarbe, Betonboden, beigem Boden und gewölbter Decke in Adelaide
Großes, Fernseherloses, Offenes Modernes Wohnzimmer mit weißer Wandfarbe, Betonboden, beigem Boden und gewölbter Decke in Adelaide

Wood Chandelier, 20’ sliding glass wall, poured concrete walls
Großes, Offenes Modernes Wohnzimmer mit grauer Wandfarbe, Betonboden, Hängekamin, Kaminumrandung aus Beton, TV-Wand, grauem Boden, Kassettendecke und Wandpaneelen in Phoenix
Großes, Offenes Modernes Wohnzimmer mit grauer Wandfarbe, Betonboden, Hängekamin, Kaminumrandung aus Beton, TV-Wand, grauem Boden, Kassettendecke und Wandpaneelen in Phoenix
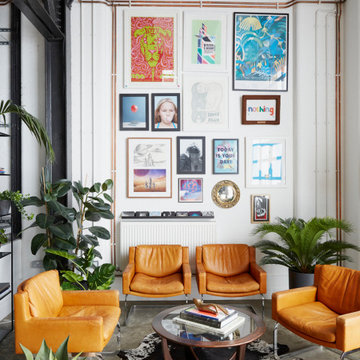
Midcentury Modern armchairs sit on concrete flooring, providing comfortable seating around a classic G-Plan coffee table. The modern art gallery wall provides a fun and colourful backdrop to the space.

Vista del soggiorno con tavolo da pranzo tondo, realizzato su nostro disegno. Carta da parti Livingstone Grey, firmata Tecnografica Italian Wallcoverings.

Offenes Wohnzimmer mit weißer Wandfarbe, Betonboden, Tunnelkamin, Kaminumrandung aus Backstein, grauem Boden und Holzdecke in Salt Lake City
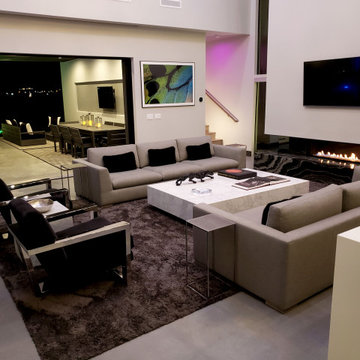
Großes, Offenes Modernes Wohnzimmer mit grauer Wandfarbe, Betonboden, Gaskamin, Kaminumrandung aus Stein, TV-Wand, grauem Boden und eingelassener Decke in Las Vegas
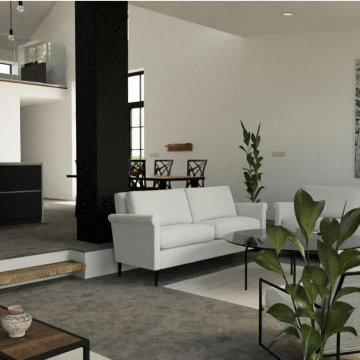
Painted internal walls
Mittelgroßes, Repräsentatives, Offenes Modernes Wohnzimmer mit weißer Wandfarbe, Betonboden, Hängekamin, freistehendem TV, grauem Boden und gewölbter Decke in Sonstige
Mittelgroßes, Repräsentatives, Offenes Modernes Wohnzimmer mit weißer Wandfarbe, Betonboden, Hängekamin, freistehendem TV, grauem Boden und gewölbter Decke in Sonstige

The interior of the home is polar opposite of the exterior. The double-heigh volume is flooded with light, highlighting the bright upper mass and more complex living surfaces below.
Wohnzimmer mit Betonboden und Deckengestaltungen Ideen und Design
3