Wohnzimmer mit Betonboden und grauem Boden Ideen und Design
Suche verfeinern:
Budget
Sortieren nach:Heute beliebt
21 – 40 von 7.610 Fotos
1 von 3

The Lucius 140 Tunnel by Element4 is a perfectly proportioned linear see-through fireplace. With this design you can bring warmth and elegance to two spaces -- with just one fireplace.

Jenn Baker
Großes, Offenes Industrial Wohnzimmer mit grauer Wandfarbe, Betonboden, Gaskamin, Kaminumrandung aus Backstein, TV-Wand und grauem Boden in Dallas
Großes, Offenes Industrial Wohnzimmer mit grauer Wandfarbe, Betonboden, Gaskamin, Kaminumrandung aus Backstein, TV-Wand und grauem Boden in Dallas
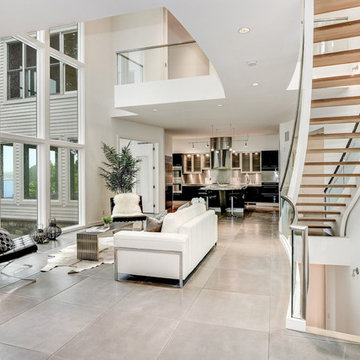
Gorgeous Modern Waterfront home with concrete floors,
walls of glass, open layout, glass stairs,
Großes, Offenes, Repräsentatives, Fernseherloses Modernes Wohnzimmer mit weißer Wandfarbe, Betonboden, Kamin, gefliester Kaminumrandung und grauem Boden in Washington, D.C.
Großes, Offenes, Repräsentatives, Fernseherloses Modernes Wohnzimmer mit weißer Wandfarbe, Betonboden, Kamin, gefliester Kaminumrandung und grauem Boden in Washington, D.C.
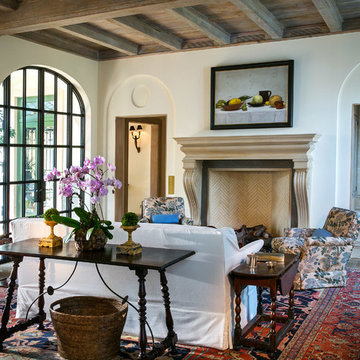
Photograph by Owen McGoldrick
Mittelgroßes, Repräsentatives, Fernseherloses, Offenes Mediterranes Wohnzimmer mit weißer Wandfarbe, Betonboden, Kamin, Kaminumrandung aus Holz und grauem Boden in Miami
Mittelgroßes, Repräsentatives, Fernseherloses, Offenes Mediterranes Wohnzimmer mit weißer Wandfarbe, Betonboden, Kamin, Kaminumrandung aus Holz und grauem Boden in Miami
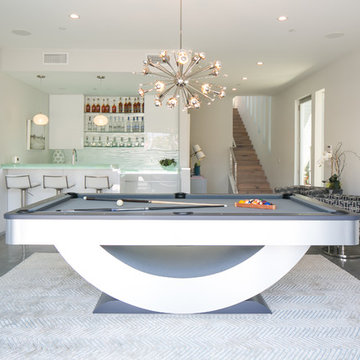
Ryan Garvin
Mittelgroßes, Abgetrenntes Modernes Wohnzimmer mit weißer Wandfarbe, TV-Wand, Betonboden und grauem Boden in Orange County
Mittelgroßes, Abgetrenntes Modernes Wohnzimmer mit weißer Wandfarbe, TV-Wand, Betonboden und grauem Boden in Orange County

Inckx
Repräsentatives, Großes Klassisches Wohnzimmer mit blauer Wandfarbe, Betonboden und grauem Boden in Phoenix
Repräsentatives, Großes Klassisches Wohnzimmer mit blauer Wandfarbe, Betonboden und grauem Boden in Phoenix

Großes Modernes Wohnzimmer ohne Kamin, im Loft-Stil mit grauer Wandfarbe, Betonboden und grauem Boden in München

When a soft contemporary style meets artistic-minded homeowners, the result is this exquisite dwelling in Corona del Mar from Brandon Architects and Patterson Custom Homes. Complete with curated paintings and an art studio, the 4,300-square-foot residence utilizes Western Window Systems’ Series 600 Multi-Slide doors and windows to blur the boundaries between indoor and outdoor spaces. In one instance, the retractable doors open to an outdoor courtyard. In another, they lead to a spa and views of the setting sun. Photos by Jeri Koegel.
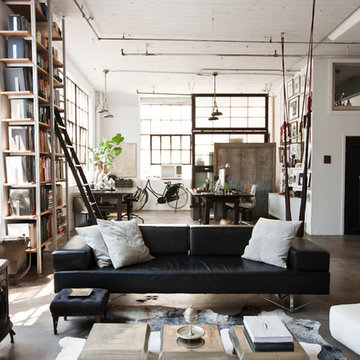
Photo: Chris Dorsey © 2013 Houzz
Design: Alina Preciado, Dar Gitane
Industrial Wohnzimmer mit Betonboden, Kaminofen und grauem Boden in New York
Industrial Wohnzimmer mit Betonboden, Kaminofen und grauem Boden in New York

The house had two bedrooms, two bathrooms and an open plan living and kitchen space.
Offenes Modernes Wohnzimmer mit Betonboden, Kaminofen und grauem Boden in London
Offenes Modernes Wohnzimmer mit Betonboden, Kaminofen und grauem Boden in London

Großes, Offenes Modernes Wohnzimmer mit weißer Wandfarbe, Gaskamin, Kaminumrandung aus Stein, grauem Boden und Betonboden in Boston

Living area separated by staircase to the kitchen and dining beyond. Staircase with cable wire handrail with joinery and built in storage under stair treads. Hidden door to bathroom under stair.
Image by: Jack Lovel Photography

Layering neutrals, textures, and materials creates a comfortable, light elegance in this seating area. Featuring pieces from Ligne Roset, Gubi, Meridiani, and Moooi.

Parc Fermé is an area at an F1 race track where cars are parked for display for onlookers.
Our project, Parc Fermé was designed and built for our previous client (see Bay Shore) who wanted to build a guest house and house his most recent retired race cars. The roof shape is inspired by his favorite turns at his favorite race track. Race fans may recognize it.
The space features a kitchenette, a full bath, a murphy bed, a trophy case, and the coolest Big Green Egg grill space you have ever seen. It was located on Sarasota Bay.

Modernes Wohnzimmer mit weißer Wandfarbe, Betonboden, grauem Boden und Holzwänden in Orange County

Mittelgroßes, Offenes Modernes Wohnzimmer mit weißer Wandfarbe, Betonboden, Tunnelkamin, Kaminumrandung aus Metall, grauem Boden, Holzdecke und Holzwänden in Seattle

The walkout lower level could be a separate suite. The media room shown here has French doors that invite you to the forest and hot tub just steps away, while inside you'll find a full bath and another bunk room, this one a full-over-full offset style.
Sectional from Article.
Designed as a family vacation home and offered as a vacation rental through direct booking at www.staythehockinghills.com and on Airbnb.
Architecture and Interiors by Details Design.

Concrete block walls provide thermal mass for heating and defence agains hot summer. The subdued colours create a quiet and cosy space focussed around the fire. Timber joinery adds warmth and texture , framing the collections of books and collected objects.
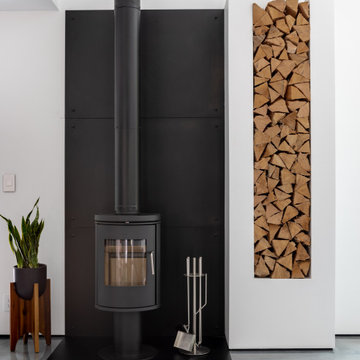
Morso woodstove
Modernes Wohnzimmer mit Betonboden, Kaminofen, Multimediawand und grauem Boden in Boston
Modernes Wohnzimmer mit Betonboden, Kaminofen, Multimediawand und grauem Boden in Boston

semi open living area with warm timber cladding and concealed ambient lighting
Kleines, Offenes Modernes Wohnzimmer mit Betonboden, grauem Boden, beiger Wandfarbe und Holzwänden in Perth
Kleines, Offenes Modernes Wohnzimmer mit Betonboden, grauem Boden, beiger Wandfarbe und Holzwänden in Perth
Wohnzimmer mit Betonboden und grauem Boden Ideen und Design
2