Wohnzimmer mit Betonboden und grauem Boden Ideen und Design
Suche verfeinern:
Budget
Sortieren nach:Heute beliebt
101 – 120 von 7.610 Fotos
1 von 3

Großes, Offenes Landhaus Wohnzimmer mit weißer Wandfarbe, Betonboden, Kamin, Kaminumrandung aus Backstein, Multimediawand und grauem Boden in Jackson

Große Moderne Bibliothek ohne Kamin mit Betonboden, grauem Boden, blauer Wandfarbe und Multimediawand in Mailand
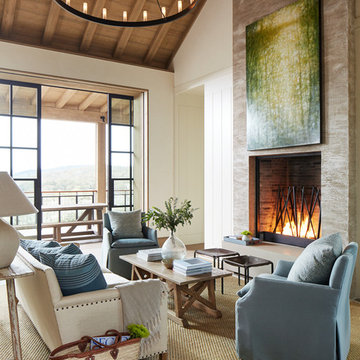
Photo Credit: John Merkl
Abgetrenntes Landhaus Wohnzimmer mit weißer Wandfarbe, Betonboden, Kamin und grauem Boden in Sonstige
Abgetrenntes Landhaus Wohnzimmer mit weißer Wandfarbe, Betonboden, Kamin und grauem Boden in Sonstige

Microcemento FUTURCRET, Egue y Seta Interiosimo.
Kleines, Fernseherloses Industrial Wohnzimmer im Loft-Stil, ohne Kamin mit grauer Wandfarbe, grauem Boden und Betonboden in Barcelona
Kleines, Fernseherloses Industrial Wohnzimmer im Loft-Stil, ohne Kamin mit grauer Wandfarbe, grauem Boden und Betonboden in Barcelona
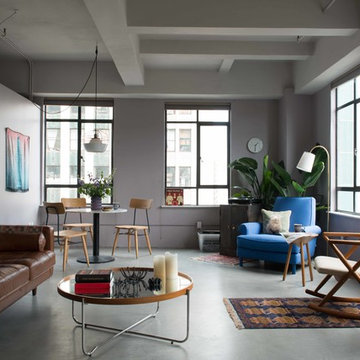
Mittelgroßes, Repräsentatives, Fernseherloses, Offenes Industrial Wohnzimmer ohne Kamin mit grauer Wandfarbe, Betonboden und grauem Boden in Los Angeles

Michelle Wilson Photography
Fernseherloses, Offenes, Repräsentatives, Kleines Landhaus Wohnzimmer ohne Kamin mit Betonboden, weißer Wandfarbe und grauem Boden in San Francisco
Fernseherloses, Offenes, Repräsentatives, Kleines Landhaus Wohnzimmer ohne Kamin mit Betonboden, weißer Wandfarbe und grauem Boden in San Francisco
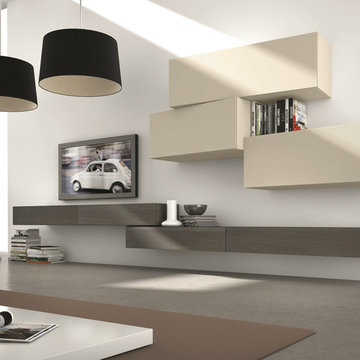
Composition #305 is part of I-modulART by Presotto, Italy. Calming neutral tone finishes give this tv unit a soft and sophisticated look. The wall mounted base unit is shown in basalto "aged" oak. Upper wall mounted cabinets are angled in unique ways while being finished in matt beige seta lacquer.
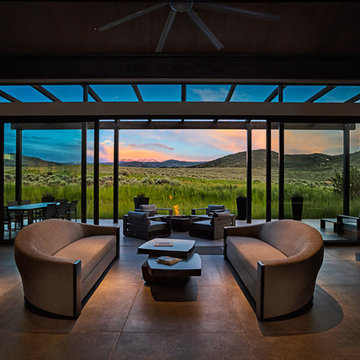
Großes, Fernseherloses, Offenes Modernes Wohnzimmer mit grauer Wandfarbe, Betonboden, Gaskamin, Kaminumrandung aus Beton und grauem Boden in Denver
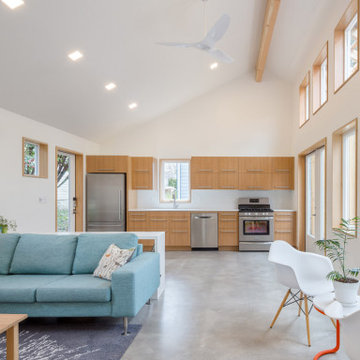
One of our most popular designs, this contemporary twist on a traditional house form has two bedrooms, one bathroom, and comes in at 750 square feet. The spacious “great room” offers vaulted ceilings while the large windows and doors bring in abundant natural light and open up to a private patio. As a single level this is a barrier free ADU that can be ideal for aging-in-place.
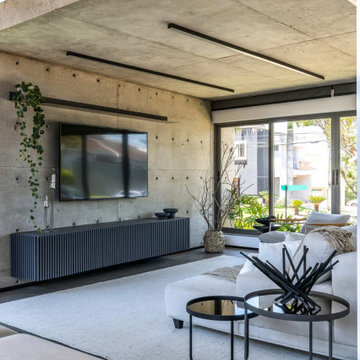
We create spaces that are more than functional and beautiful, but also personal. We take the extra step to give your space an identity that reflects you and your lifestyle.
Living room - modern and timeless open concept, concrete walls, and floor in Dallas, neutral textures, as rug and sofa. Modern, clean, and linear lighting. Lots of natural lighting coming from outside.

Mittelgroßes, Offenes Retro Wohnzimmer mit brauner Wandfarbe, Betonboden, TV-Wand, grauem Boden, Holzdecke und Holzwänden in Atlanta

Living room makes the most of the light and space and colours relate to charred black timber cladding
Kleines, Offenes Industrial Wohnzimmer mit weißer Wandfarbe, Betonboden, Kaminofen, Kaminumrandung aus Beton, TV-Wand, grauem Boden und Holzdecke in Melbourne
Kleines, Offenes Industrial Wohnzimmer mit weißer Wandfarbe, Betonboden, Kaminofen, Kaminumrandung aus Beton, TV-Wand, grauem Boden und Holzdecke in Melbourne
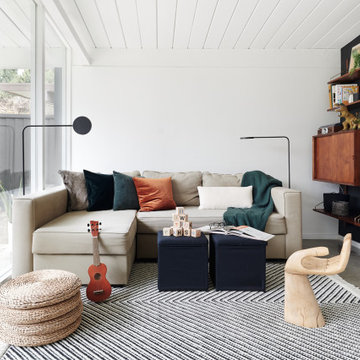
Mid-Century Wohnzimmer mit schwarzer Wandfarbe, Betonboden, grauem Boden und Holzdielendecke in San Francisco
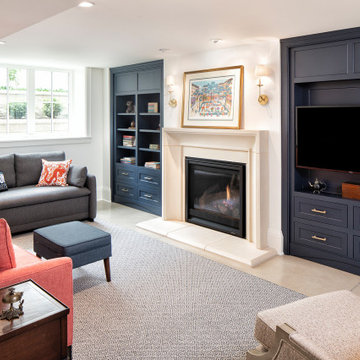
Mittelgroßes, Abgetrenntes Mediterranes Wohnzimmer mit weißer Wandfarbe, Betonboden, Kamin, Kaminumrandung aus Stein und grauem Boden in Minneapolis
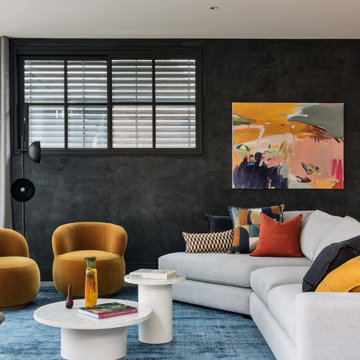
Woods & Warner worked closely with Clare Carter Contemporary Architecture to bring this beloved family home to life.
Extensive renovations with customised finishes, second storey, updated floorpan & progressive design intent truly reflects the clients initial brief. Industrial & contemporary influences are injected widely into the home without being over executed. There is strong emphasis on natural materials of marble & timber however they are contrasted perfectly with the grunt of brass, steel and concrete – the stunning combination to direct a comfortable & extraordinary entertaining family home.
Furniture, soft furnishings & artwork were weaved into the scheme to create zones & spaces that ensured they felt inviting & tactile. This home is a true example of how the postive synergy between client, architect, builder & designer ensures a house is turned into a bespoke & timeless home.
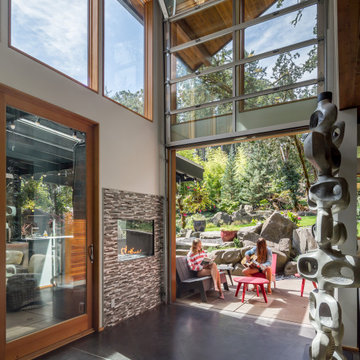
Großes, Offenes Modernes Wohnzimmer mit weißer Wandfarbe, Betonboden, Tunnelkamin, gefliester Kaminumrandung und grauem Boden in Sonstige
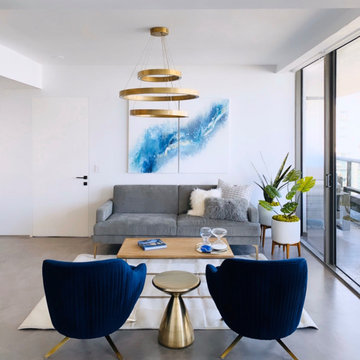
#miladesign #interiordesign #designer #miamidesigner #designbuild #modern #interior #microciment #artwork #abstract #white #warm #livingroom #sofa #fabric #cowhide #plant #coffeetable #accentchair #gray #blue #chandelier #gold #brass #wood #concrete #ciment #mongoliansheeskin
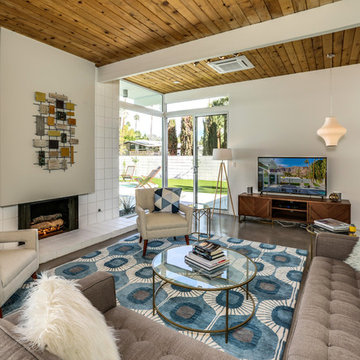
Retro Wohnzimmer mit weißer Wandfarbe, Betonboden, Kamin, gefliester Kaminumrandung, freistehendem TV und grauem Boden in Sonstige

Photo: Marcel Erminy
Mittelgroßer Moderner Hobbyraum im Loft-Stil mit weißer Wandfarbe, Betonboden, Kamin, Kaminumrandung aus Stein, Multimediawand und grauem Boden in Austin
Mittelgroßer Moderner Hobbyraum im Loft-Stil mit weißer Wandfarbe, Betonboden, Kamin, Kaminumrandung aus Stein, Multimediawand und grauem Boden in Austin

Dan Arnold Photo
Industrial Wohnzimmer mit Betonboden, grauem Boden, grauer Wandfarbe und TV-Wand in Los Angeles
Industrial Wohnzimmer mit Betonboden, grauem Boden, grauer Wandfarbe und TV-Wand in Los Angeles
Wohnzimmer mit Betonboden und grauem Boden Ideen und Design
6