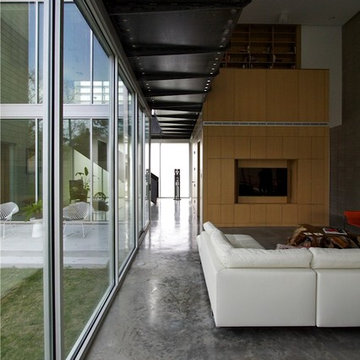Wohnzimmer mit Betonboden und grauem Boden Ideen und Design
Suche verfeinern:
Budget
Sortieren nach:Heute beliebt
61 – 80 von 7.610 Fotos
1 von 3

Mittelgroßes, Offenes Maritimes Wohnzimmer mit weißer Wandfarbe, Betonboden, Eckkamin, grauem Boden und Holzdielenwänden in Sydney

Residential Interior Floor
Size: 2,500 square feet
Installation: TC Interior
Großes, Offenes, Repräsentatives, Fernseherloses Modernes Wohnzimmer mit Betonboden, Kamin, gefliester Kaminumrandung, beiger Wandfarbe und grauem Boden in San Diego
Großes, Offenes, Repräsentatives, Fernseherloses Modernes Wohnzimmer mit Betonboden, Kamin, gefliester Kaminumrandung, beiger Wandfarbe und grauem Boden in San Diego

Photo by Trent Bell
Offenes Modernes Wohnzimmer mit Betonboden, grauer Wandfarbe, Kaminofen und grauem Boden in Portland Maine
Offenes Modernes Wohnzimmer mit Betonboden, grauer Wandfarbe, Kaminofen und grauem Boden in Portland Maine

Sitz und Liegefenster mit Blick in den Garten
Geräumiges, Repräsentatives Modernes Wohnzimmer mit Betonboden, grauem Boden und Holzwänden in Frankfurt am Main
Geräumiges, Repräsentatives Modernes Wohnzimmer mit Betonboden, grauem Boden und Holzwänden in Frankfurt am Main
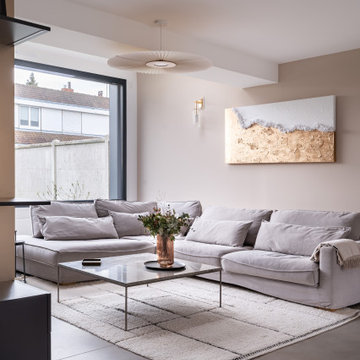
Modernes Wohnzimmer mit beiger Wandfarbe, Betonboden und grauem Boden in Sonstige

Offene Bibliothek mit weißer Wandfarbe, Betonboden, Tunnelkamin, Kaminumrandung aus Backstein, grauem Boden, Holzdecke und Holzwänden in Salt Lake City

Offenes Skandinavisches Wohnzimmer mit weißer Wandfarbe, Betonboden, Multimediawand, grauem Boden und gewölbter Decke in San Francisco

I was honored to work with these homeowners again, now to fully furnish this new magnificent architectural marvel made especially for them by Lake Flato Architects. Creating custom furnishings for this entire home is a project that spanned over a year in careful planning, designing and sourcing while the home was being built and then installing soon thereafter. I embarked on this design challenge with three clear goals in mind. First, create a complete furnished environment that complimented not competed with the architecture. Second, elevate the client’s quality of life by providing beautiful, finely-made, comfortable, easy-care furnishings. Third, provide a visually stunning aesthetic that is minimalist, well-edited, natural, luxurious and certainly one of kind. Ultimately, I feel we succeeded in creating a visual symphony accompaniment to the architecture of this room, enhancing the warmth and livability of the space while keeping high design as the principal focus.
The centerpiece of this modern sectional is the collection of aged bronze and wood faceted cocktail tables to create a sculptural dynamic focal point to this otherwise very linear space.
From this room there is a view of the solar panels installed on a glass ceiling at the breezeway. Also there is a 1 ton sliding wood door that shades this wall of windows when needed for privacy and shade.

Repräsentatives, Fernseherloses, Abgetrenntes Modernes Wohnzimmer ohne Kamin mit grauer Wandfarbe, Betonboden, grauem Boden und Wandpaneelen in Hobart
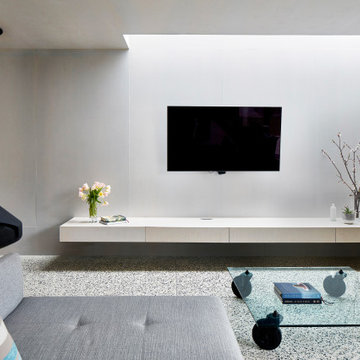
Living Rm & Fireplace featuring ply ceiling and rear wall
Großes, Offenes Modernes Wohnzimmer mit weißer Wandfarbe, Betonboden, Hängekamin, TV-Wand und grauem Boden in Melbourne
Großes, Offenes Modernes Wohnzimmer mit weißer Wandfarbe, Betonboden, Hängekamin, TV-Wand und grauem Boden in Melbourne
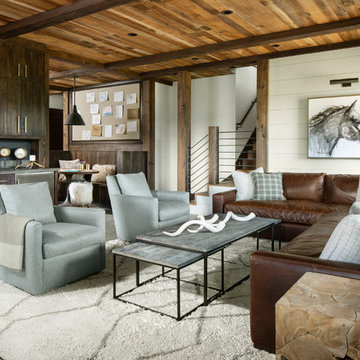
Rustikales Wohnzimmer ohne Kamin mit Hausbar, weißer Wandfarbe, Betonboden und grauem Boden in Denver

Mittelgroßes, Offenes Modernes Wohnzimmer mit weißer Wandfarbe, Betonboden, Kamin, Kaminumrandung aus Metall, freistehendem TV und grauem Boden in Sonstige
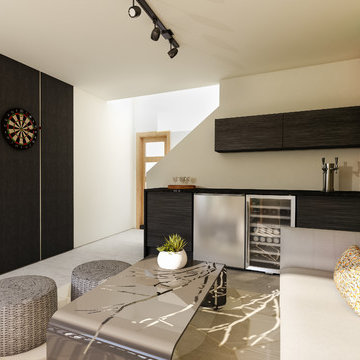
Mittelgroßes, Fernseherloses, Offenes Modernes Wohnzimmer mit beiger Wandfarbe, Betonboden und grauem Boden
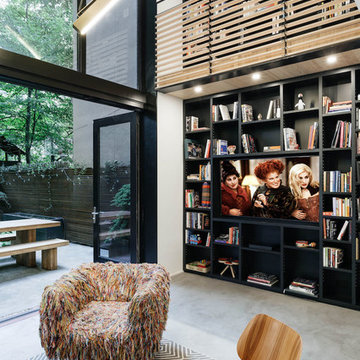
Mittelgroßes, Offenes Modernes Wohnzimmer ohne Kamin mit weißer Wandfarbe, Betonboden und grauem Boden in New York
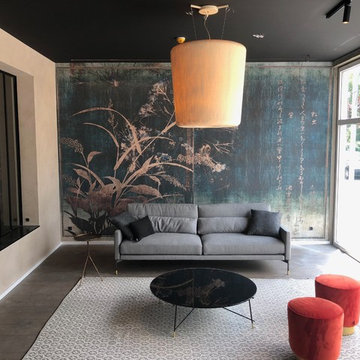
Abgetrenntes Asiatisches Wohnzimmer mit beiger Wandfarbe, Betonboden und grauem Boden in Sonstige
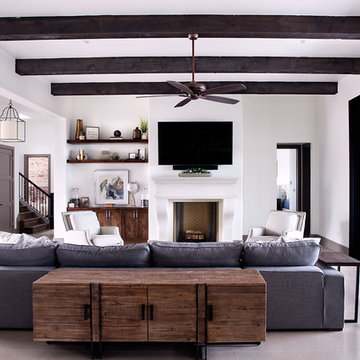
Mittelgroßes, Repräsentatives, Offenes Klassisches Wohnzimmer mit weißer Wandfarbe, Kamin, TV-Wand, grauem Boden, Betonboden und verputzter Kaminumrandung in Austin
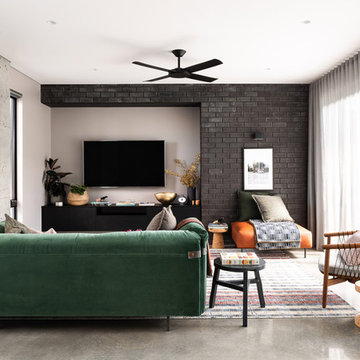
A four bedroom, two bathroom functional design that wraps around a central courtyard. This home embraces Mother Nature's natural light as much as possible. Whatever the season the sun has been embraced in the solar passive home, from the strategically placed north face openings directing light to the thermal mass exposed concrete slab, to the clerestory windows harnessing the sun into the exposed feature brick wall. Feature brickwork and concrete flooring flow from the interior to the exterior, marrying together to create a seamless connection. Rooftop gardens, thoughtful landscaping and cascading plants surrounding the alfresco and balcony further blurs this indoor/outdoor line.
Designer: Dalecki Design
Photographer: Dion Robeson
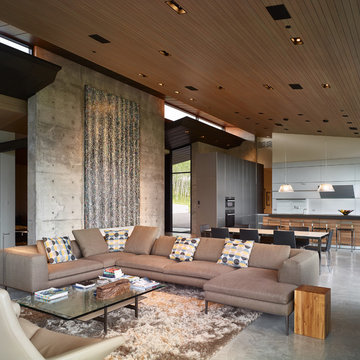
The living area is voluminous yet intimate. A built-in seating nook maintains a direct view of the mountains, unobstructed by a low profile fireplace.
Photo: David Agnello

Our homeowners approached us for design help shortly after purchasing a fixer upper. They wanted to redesign the home into an open concept plan. Their goal was something that would serve multiple functions: allow them to entertain small groups while accommodating their two small children not only now but into the future as they grow up and have social lives of their own. They wanted the kitchen opened up to the living room to create a Great Room. The living room was also in need of an update including the bulky, existing brick fireplace. They were interested in an aesthetic that would have a mid-century flair with a modern layout. We added built-in cabinetry on either side of the fireplace mimicking the wood and stain color true to the era. The adjacent Family Room, needed minor updates to carry the mid-century flavor throughout.
Wohnzimmer mit Betonboden und grauem Boden Ideen und Design
4
