Wohnzimmer mit blauer Wandfarbe Ideen und Design
Suche verfeinern:
Budget
Sortieren nach:Heute beliebt
221 – 240 von 27.718 Fotos
1 von 3

A large living room transformed to be a warm and inviting space with a glamorous feel and high end finishes.
Cleverly hiding the TV against a dark wall helps to drawn the eye away from it. Framing the walls with art, accessories and a feature mirror above the fireplace draws the eye to beautiful pieces in the room.

Aménagement d'une bibliothèque sur mesure dans la pièce principale.
photo@Karine Perez
http://www.karineperez.com
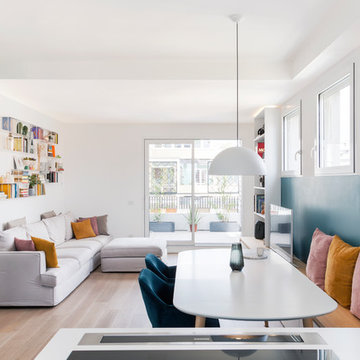
Vista della zona giorno dalla penisola della cucina.
Mittelgroße, Offene Moderne Bibliothek mit blauer Wandfarbe, braunem Holzboden und freistehendem TV in Mailand
Mittelgroße, Offene Moderne Bibliothek mit blauer Wandfarbe, braunem Holzboden und freistehendem TV in Mailand
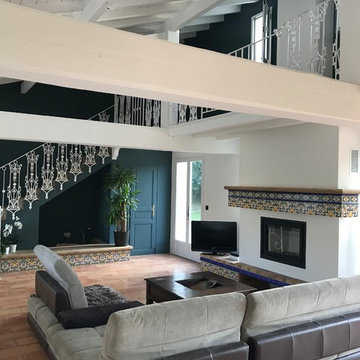
Klassisches Wohnzimmer mit blauer Wandfarbe, Terrakottaboden, Kamin, freistehendem TV und braunem Boden in Sonstige
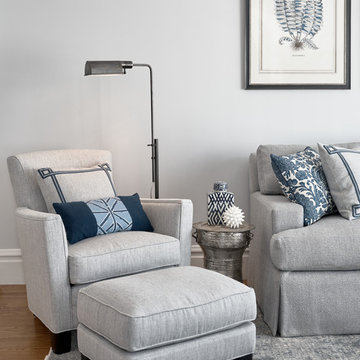
Family room project in San Francisco. Photo credit: Dean J. Birinyi.
Mittelgroßes, Abgetrenntes Klassisches Wohnzimmer mit blauer Wandfarbe, braunem Holzboden und TV-Wand in San Francisco
Mittelgroßes, Abgetrenntes Klassisches Wohnzimmer mit blauer Wandfarbe, braunem Holzboden und TV-Wand in San Francisco

Designers: Kim Collins & Alina Dolan
Photographer: Lori Hamilton
Klassischer Hobbyraum mit blauer Wandfarbe, braunem Holzboden, Kamin, Kaminumrandung aus Stein und braunem Boden in Miami
Klassischer Hobbyraum mit blauer Wandfarbe, braunem Holzboden, Kamin, Kaminumrandung aus Stein und braunem Boden in Miami
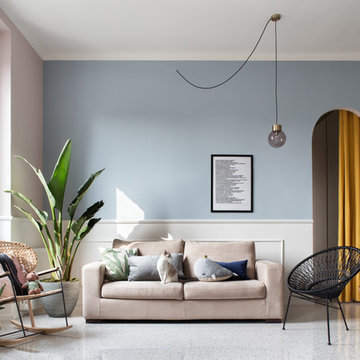
photo @Riccardo Gasperoni
Offenes Klassisches Wohnzimmer mit blauer Wandfarbe und weißem Boden in Mailand
Offenes Klassisches Wohnzimmer mit blauer Wandfarbe und weißem Boden in Mailand
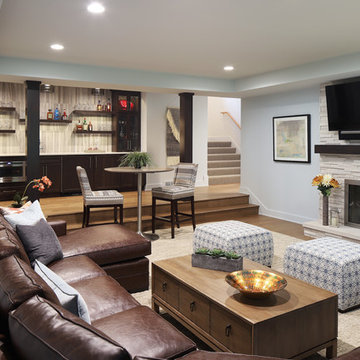
David Sparks
Mittelgroßes Modernes Wohnzimmer mit blauer Wandfarbe, Kamin und Kaminumrandung aus Stein in Grand Rapids
Mittelgroßes Modernes Wohnzimmer mit blauer Wandfarbe, Kamin und Kaminumrandung aus Stein in Grand Rapids
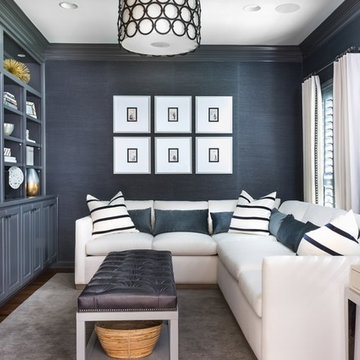
Brian Cole Photography
Klassisches Wohnzimmer ohne Kamin mit dunklem Holzboden, Multimediawand und blauer Wandfarbe in Austin
Klassisches Wohnzimmer ohne Kamin mit dunklem Holzboden, Multimediawand und blauer Wandfarbe in Austin

This classical library is a mix of historic architectural features and refreshing contemporary finishes. the brick fireplace is original to the 1907 construction while the majority of the millwork was added during the renovation.
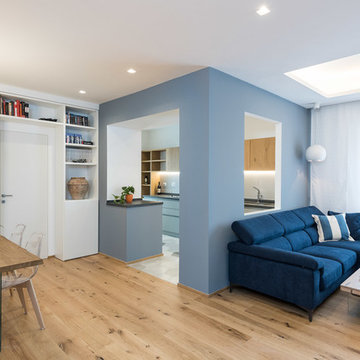
Paolo Fusco
Offene Moderne Bibliothek mit blauer Wandfarbe, braunem Holzboden und beigem Boden in Rom
Offene Moderne Bibliothek mit blauer Wandfarbe, braunem Holzboden und beigem Boden in Rom
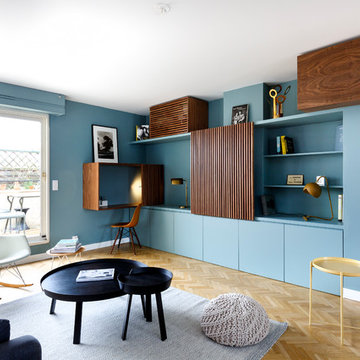
Thibault Pousset
Modernes Wohnzimmer ohne Kamin mit blauer Wandfarbe und hellem Holzboden in Paris
Modernes Wohnzimmer ohne Kamin mit blauer Wandfarbe und hellem Holzboden in Paris
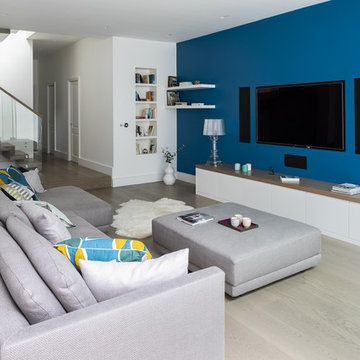
Photo Chris Snook
Großes Modernes Wohnzimmer ohne Kamin mit blauer Wandfarbe, braunem Holzboden und braunem Boden in London
Großes Modernes Wohnzimmer ohne Kamin mit blauer Wandfarbe, braunem Holzboden und braunem Boden in London
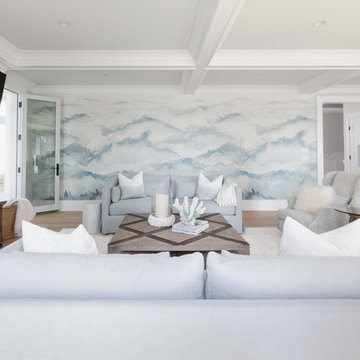
The dark accent woods styled against the light tones of this living space create a beautiful contrast.
Großes, Offenes Maritimes Wohnzimmer mit hellem Holzboden, Kamin, gefliester Kaminumrandung, TV-Wand, blauer Wandfarbe und beigem Boden in Boston
Großes, Offenes Maritimes Wohnzimmer mit hellem Holzboden, Kamin, gefliester Kaminumrandung, TV-Wand, blauer Wandfarbe und beigem Boden in Boston
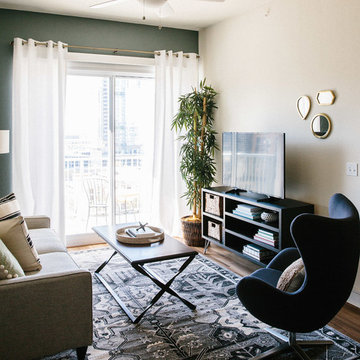
We had the pleasure of adding some serious style to this pied-a-terre located in the heart of Austin. With only 750 square feet, we were able to give this Airbnb property a chic combination of both Texan culture and contemporary style via locally sourced artwork and intriguing textiles.
We wanted the interior to be attractive to everyone who stepped in the door, so we chose an earth-toned color palette consisting of soft creams, greens, blues, and peach. Contrasting black accents and an eclectic gallery wall fill the space with a welcoming personality that also leaves a “city vibe” feel.
Designed by Sara Barney’s BANDD DESIGN, who are based in Austin, Texas and serving throughout Round Rock, Lake Travis, West Lake Hills, and Tarrytown.
For more about BANDD DESIGN, click here: https://bandddesign.com/
To learn more about this project, click here: https://bandddesign.com/downtown-austin-pied-a-terre/
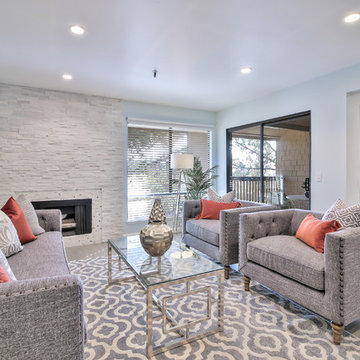
Repräsentatives, Abgetrenntes Klassisches Wohnzimmer mit blauer Wandfarbe, Gaskamin, Kaminumrandung aus Stein und grauem Boden in San Francisco
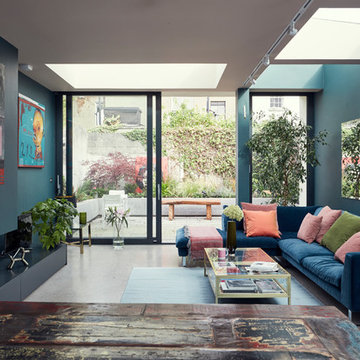
Eklektisches Wohnzimmer mit blauer Wandfarbe, Gaskamin und grauem Boden in Dublin
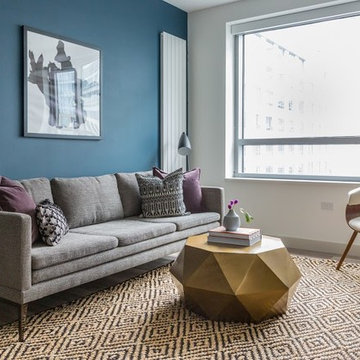
Kleines, Offenes Stilmix Wohnzimmer mit blauer Wandfarbe, hellem Holzboden, freistehendem TV und beigem Boden in San Francisco

Inspired by the surrounding landscape, the Craftsman/Prairie style is one of the few truly American architectural styles. It was developed around the turn of the century by a group of Midwestern architects and continues to be among the most comfortable of all American-designed architecture more than a century later, one of the main reasons it continues to attract architects and homeowners today. Oxbridge builds on that solid reputation, drawing from Craftsman/Prairie and classic Farmhouse styles. Its handsome Shingle-clad exterior includes interesting pitched rooflines, alternating rows of cedar shake siding, stone accents in the foundation and chimney and distinctive decorative brackets. Repeating triple windows add interest to the exterior while keeping interior spaces open and bright. Inside, the floor plan is equally impressive. Columns on the porch and a custom entry door with sidelights and decorative glass leads into a spacious 2,900-square-foot main floor, including a 19 by 24-foot living room with a period-inspired built-ins and a natural fireplace. While inspired by the past, the home lives for the present, with open rooms and plenty of storage throughout. Also included is a 27-foot-wide family-style kitchen with a large island and eat-in dining and a nearby dining room with a beadboard ceiling that leads out onto a relaxing 240-square-foot screen porch that takes full advantage of the nearby outdoors and a private 16 by 20-foot master suite with a sloped ceiling and relaxing personal sitting area. The first floor also includes a large walk-in closet, a home management area and pantry to help you stay organized and a first-floor laundry area. Upstairs, another 1,500 square feet awaits, with a built-ins and a window seat at the top of the stairs that nod to the home’s historic inspiration. Opt for three family bedrooms or use one of the three as a yoga room; the upper level also includes attic access, which offers another 500 square feet, perfect for crafts or a playroom. More space awaits in the lower level, where another 1,500 square feet (and an additional 1,000) include a recreation/family room with nine-foot ceilings, a wine cellar and home office.
Photographer: Jeff Garland
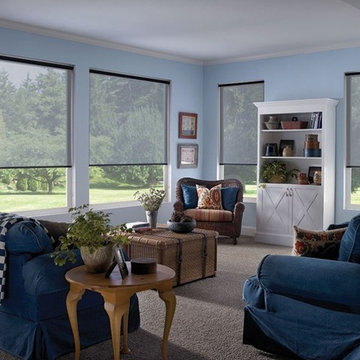
Mittelgroßes, Repräsentatives, Fernseherloses, Abgetrenntes Klassisches Wohnzimmer ohne Kamin mit blauer Wandfarbe, Teppichboden und beigem Boden in Dallas
Wohnzimmer mit blauer Wandfarbe Ideen und Design
12