Wohnzimmer mit blauer Wandfarbe und Multimediawand Ideen und Design
Suche verfeinern:
Budget
Sortieren nach:Heute beliebt
81 – 100 von 1.540 Fotos
1 von 3
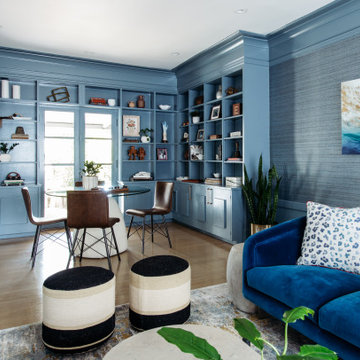
Photo: Nick Klein © 2022 Houzz
Große, Offene Klassische Bibliothek mit blauer Wandfarbe, hellem Holzboden, Multimediawand und beigem Boden in San Francisco
Große, Offene Klassische Bibliothek mit blauer Wandfarbe, hellem Holzboden, Multimediawand und beigem Boden in San Francisco
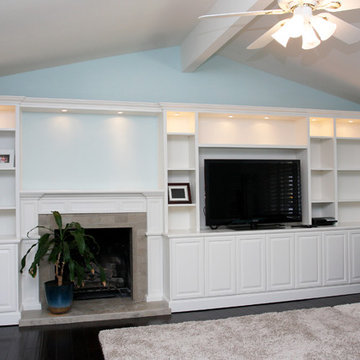
Striking custom cabinet wall with fireplace. Beautiful family room wall just waiting to be decorated.
Mittelgroße, Offene Klassische Bibliothek mit blauer Wandfarbe, dunklem Holzboden, Kamin, gefliester Kaminumrandung und Multimediawand in Orange County
Mittelgroße, Offene Klassische Bibliothek mit blauer Wandfarbe, dunklem Holzboden, Kamin, gefliester Kaminumrandung und Multimediawand in Orange County
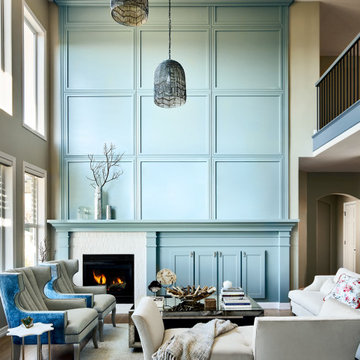
A beautiful and classic interior is what makes this home timeless. We worked in every room in the house and helped the owner update and transform her 1990's interior. Everything from the first sketch to the final door knob, we did it all and our seamless process made the project a joy.

Custom metal screen and steel doors separate public living areas from private.
Kleine, Abgetrennte Klassische Bibliothek mit blauer Wandfarbe, braunem Holzboden, Tunnelkamin, Kaminumrandung aus Stein, Multimediawand, braunem Boden, eingelassener Decke und Wandpaneelen in New York
Kleine, Abgetrennte Klassische Bibliothek mit blauer Wandfarbe, braunem Holzboden, Tunnelkamin, Kaminumrandung aus Stein, Multimediawand, braunem Boden, eingelassener Decke und Wandpaneelen in New York
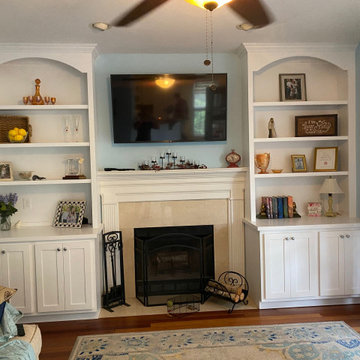
Mittelgroßes Klassisches Wohnzimmer mit Multimediawand, blauer Wandfarbe, braunem Holzboden, Kamin, Kaminumrandung aus Stein und braunem Boden in Atlanta
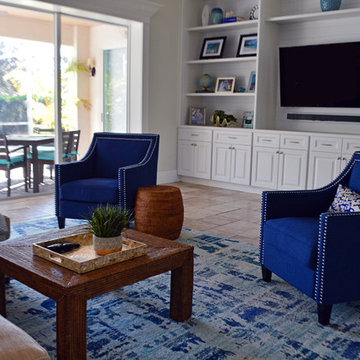
Built-in shelves in the family room allow photos and vases to be displayed, adding a personal touch to the space, while maintaining functionality.
Mittelgroßes, Offenes Maritimes Wohnzimmer mit blauer Wandfarbe, Keramikboden, Multimediawand und beigem Boden in Orlando
Mittelgroßes, Offenes Maritimes Wohnzimmer mit blauer Wandfarbe, Keramikboden, Multimediawand und beigem Boden in Orlando
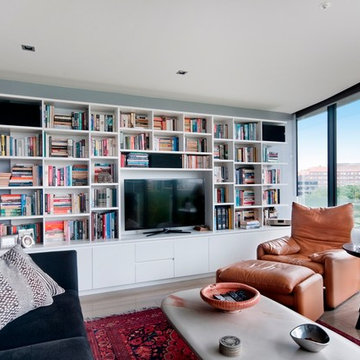
Contemporary entertainment unit with seven bays of doors and one bay of drawers below. Adjustable shelves above with floating shelves at end. Cable management and ventilation for speakers, TV and hi-fi equipment.
Size: 4m wide x 2.2m high x 0.5m deep
Materials: White laminate to offset wall colour.
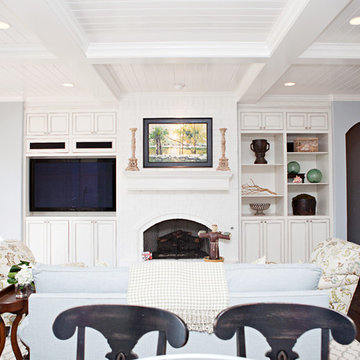
Modern kitchen in Lubbock, TX parade home. Coffered ceiling & antiqued cabinets.
Großes, Offenes Klassisches Wohnzimmer mit blauer Wandfarbe, dunklem Holzboden, Kamin, Kaminumrandung aus Backstein, Multimediawand und braunem Boden in Dallas
Großes, Offenes Klassisches Wohnzimmer mit blauer Wandfarbe, dunklem Holzboden, Kamin, Kaminumrandung aus Backstein, Multimediawand und braunem Boden in Dallas
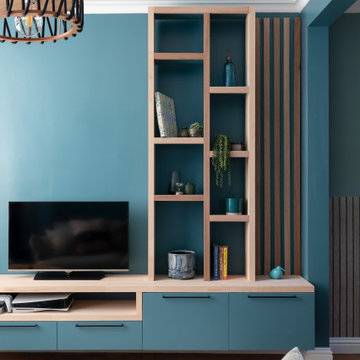
A bespoke TV created a real focus in the living space.
Mittelgroßes, Offenes Wohnzimmer mit blauer Wandfarbe, braunem Holzboden, Multimediawand und braunem Boden in London
Mittelgroßes, Offenes Wohnzimmer mit blauer Wandfarbe, braunem Holzboden, Multimediawand und braunem Boden in London
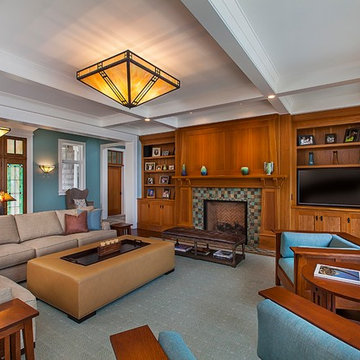
Inspired by the surrounding landscape, the Craftsman/Prairie style is one of the few truly American architectural styles. It was developed around the turn of the century by a group of Midwestern architects and continues to be among the most comfortable of all American-designed architecture more than a century later, one of the main reasons it continues to attract architects and homeowners today. Oxbridge builds on that solid reputation, drawing from Craftsman/Prairie and classic Farmhouse styles. Its handsome Shingle-clad exterior includes interesting pitched rooflines, alternating rows of cedar shake siding, stone accents in the foundation and chimney and distinctive decorative brackets. Repeating triple windows add interest to the exterior while keeping interior spaces open and bright. Inside, the floor plan is equally impressive. Columns on the porch and a custom entry door with sidelights and decorative glass leads into a spacious 2,900-square-foot main floor, including a 19 by 24-foot living room with a period-inspired built-ins and a natural fireplace. While inspired by the past, the home lives for the present, with open rooms and plenty of storage throughout. Also included is a 27-foot-wide family-style kitchen with a large island and eat-in dining and a nearby dining room with a beadboard ceiling that leads out onto a relaxing 240-square-foot screen porch that takes full advantage of the nearby outdoors and a private 16 by 20-foot master suite with a sloped ceiling and relaxing personal sitting area. The first floor also includes a large walk-in closet, a home management area and pantry to help you stay organized and a first-floor laundry area. Upstairs, another 1,500 square feet awaits, with a built-ins and a window seat at the top of the stairs that nod to the home’s historic inspiration. Opt for three family bedrooms or use one of the three as a yoga room; the upper level also includes attic access, which offers another 500 square feet, perfect for crafts or a playroom. More space awaits in the lower level, where another 1,500 square feet (and an additional 1,000) include a recreation/family room with nine-foot ceilings, a wine cellar and home office.
Photographer: Jeff Garland
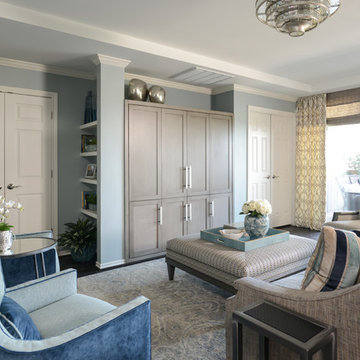
Interior Design by Dona Rosene; Photography by Michael Hunter.
Mittelgroßes, Offenes Klassisches Wohnzimmer mit blauer Wandfarbe, dunklem Holzboden und Multimediawand in Dallas
Mittelgroßes, Offenes Klassisches Wohnzimmer mit blauer Wandfarbe, dunklem Holzboden und Multimediawand in Dallas
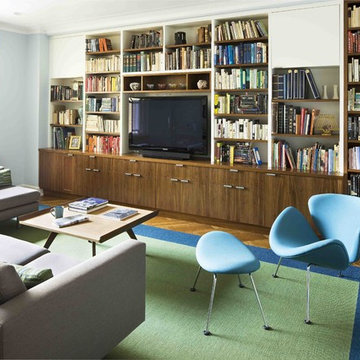
The family room features two-toned custom book and media storage and comfortable, contemporary furniture.
Moderne Bibliothek mit blauer Wandfarbe und Multimediawand in New York
Moderne Bibliothek mit blauer Wandfarbe und Multimediawand in New York

Compact and cosy, the L-shape sofa makes the most of the space, creating a comfy and inviting teenage chill out zone.
Kleiner, Abgetrennter Moderner Hobbyraum ohne Kamin mit blauer Wandfarbe, braunem Holzboden, Kaminumrandung aus Backstein, Multimediawand und braunem Boden in London
Kleiner, Abgetrennter Moderner Hobbyraum ohne Kamin mit blauer Wandfarbe, braunem Holzboden, Kaminumrandung aus Backstein, Multimediawand und braunem Boden in London
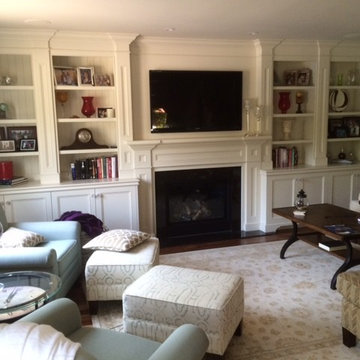
Abgetrenntes Klassisches Wohnzimmer mit blauer Wandfarbe, braunem Holzboden, Kamin, Kaminumrandung aus Holz und Multimediawand in Toronto
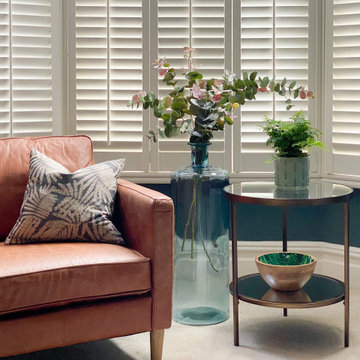
We created a botanical-inspired scheme for this Victorian terrace living room updating the wall colour to Inchyra Blue on the walls and including a pop a colour in the lamp shades. We redesigned the floorplan to make the room practical and comfortable. Built-in storage in a complementary blue was introduced to keep the tv area tidy. We included two matching side tables in an aged bronze finish with a bevelled glass top and mirrored bottom shelves to maximise the light. We sourced and supplied the furniture and accessories including the Made to Measure Olive Green Sofa and soft furnishings.
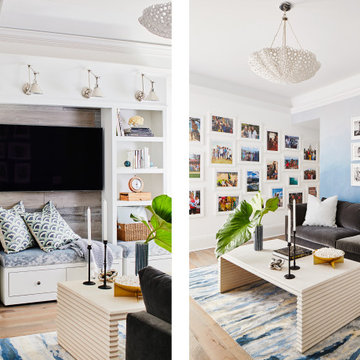
The den for this particular beach house project means family time. It’s the destination for watching a movie on the sofa or hosting a board game night. The multipurpose functionality requirements were this room’s biggest challenge. We solved this design challenge by defining a clear area for conversation and watching the television (featuring another stunning Cisco sofa and super-fun luxe bean bags for the comfiest lounging).
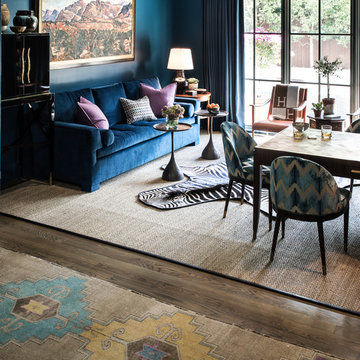
Mittelgroßer, Abgetrennter Klassischer Hobbyraum ohne Kamin mit blauer Wandfarbe, Teppichboden, Multimediawand und beigem Boden in Dallas
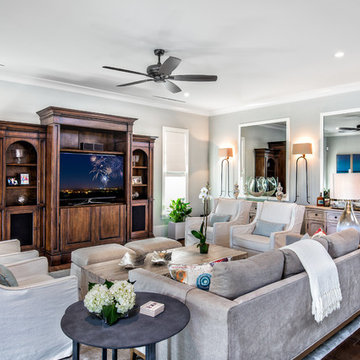
British West Indies Architecture
Architectural Photography - Ron Rosenzweig
Mittelgroßes, Offenes Maritimes Wohnzimmer mit blauer Wandfarbe, dunklem Holzboden und Multimediawand in Miami
Mittelgroßes, Offenes Maritimes Wohnzimmer mit blauer Wandfarbe, dunklem Holzboden und Multimediawand in Miami
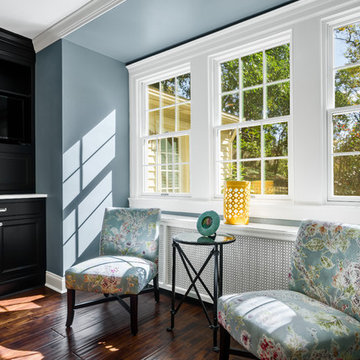
Scott Fredrick Photography
Großes Klassisches Wohnzimmer ohne Kamin mit dunklem Holzboden, blauer Wandfarbe und Multimediawand in Philadelphia
Großes Klassisches Wohnzimmer ohne Kamin mit dunklem Holzboden, blauer Wandfarbe und Multimediawand in Philadelphia

Greg Grupenhof
Großes, Abgetrenntes Klassisches Wohnzimmer mit dunklem Holzboden, Kamin, gefliester Kaminumrandung, Multimediawand, blauer Wandfarbe und braunem Boden in Cincinnati
Großes, Abgetrenntes Klassisches Wohnzimmer mit dunklem Holzboden, Kamin, gefliester Kaminumrandung, Multimediawand, blauer Wandfarbe und braunem Boden in Cincinnati
Wohnzimmer mit blauer Wandfarbe und Multimediawand Ideen und Design
5