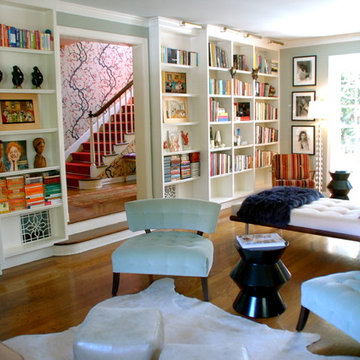Wohnzimmer mit blauer Wandfarbe und Multimediawand Ideen und Design
Suche verfeinern:
Budget
Sortieren nach:Heute beliebt
101 – 120 von 1.540 Fotos
1 von 3

Greg Grupenhof
Großes, Abgetrenntes Klassisches Wohnzimmer mit dunklem Holzboden, Kamin, gefliester Kaminumrandung, Multimediawand, blauer Wandfarbe und braunem Boden in Cincinnati
Großes, Abgetrenntes Klassisches Wohnzimmer mit dunklem Holzboden, Kamin, gefliester Kaminumrandung, Multimediawand, blauer Wandfarbe und braunem Boden in Cincinnati
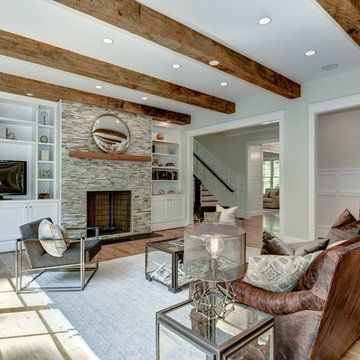
Großes, Offenes Modernes Wohnzimmer mit blauer Wandfarbe, hellem Holzboden, Kamin, Kaminumrandung aus Stein und Multimediawand in Washington, D.C.
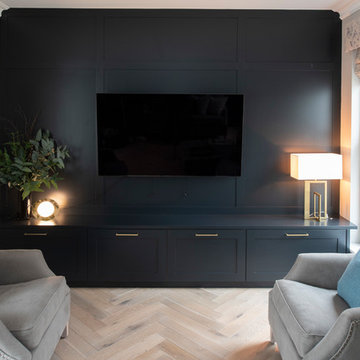
Mittelgroße, Abgetrennte Klassische Bibliothek mit blauer Wandfarbe und Multimediawand in Dublin
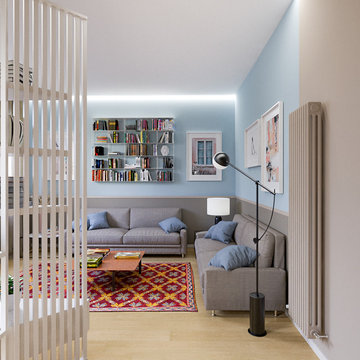
Liadesign
Mittelgroße, Offene Moderne Bibliothek mit blauer Wandfarbe, hellem Holzboden und Multimediawand in Mailand
Mittelgroße, Offene Moderne Bibliothek mit blauer Wandfarbe, hellem Holzboden und Multimediawand in Mailand
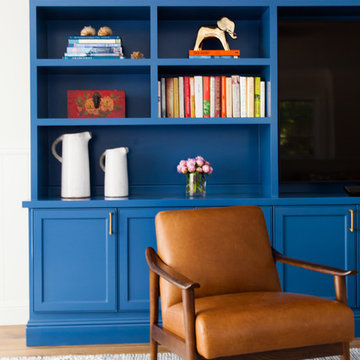
Heidi Lancaster
Mittelgroßes, Offenes Klassisches Wohnzimmer mit blauer Wandfarbe, braunem Holzboden und Multimediawand in San Francisco
Mittelgroßes, Offenes Klassisches Wohnzimmer mit blauer Wandfarbe, braunem Holzboden und Multimediawand in San Francisco
Tracey Bloxham - Inside Story Photography
Kleines, Offenes Country Wohnzimmer mit blauer Wandfarbe, Teppichboden, grauem Boden und Multimediawand in Sonstige
Kleines, Offenes Country Wohnzimmer mit blauer Wandfarbe, Teppichboden, grauem Boden und Multimediawand in Sonstige
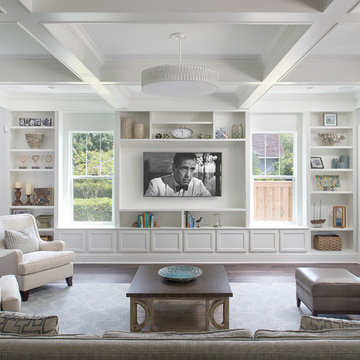
This builder designs custom living rooms with built-in bookshelves and media spaces around windows and TV spaces. Beyond the built-in wall features, a set of french doors lines one wall and a dramatic ceiling covers the entire room. It's the "wow" space of the home, one that showcases the builder's craftsmanship and the home's significance. © Seamus Payne Architectural Photography

We are so thankful for good customers! This small family relocating from Massachusetts put their trust in us to create a beautiful kitchen for them. They let us have free reign on the design, which is where we are our best! We are so proud of this outcome, and we know that they love it too!
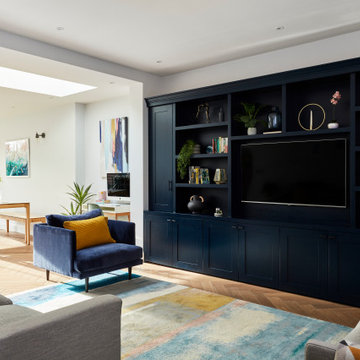
Hiding all the family games, paperwork and gubbins these bespoke designed shelves and cabinetry are painted in Basalt by Little Greene, hiding the TV. Styling is key to the open shelving
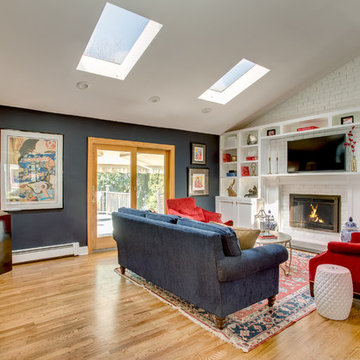
Living Room:
Our customer wanted to update the family room and the kitchen of this 1970's splanch. By painting the brick wall white and adding custom built-ins we brightened up the space. The decor reflects our client's love for color and a bit of asian style elements. We also made sure that the sitting was not only beautiful, but very comfortable and durable. The sofa and the accent chairs sit very comfortably and we used the performance fabrics to make sure they last through the years. We also wanted to highlight the art collection which the owner curated through the years.
Kithen:
We enlarged the kitchen by removing a partition wall that divided it from the dining room and relocated the entrance. Our goal was to create a warm and inviting kitchen, therefore we selected a mellow, neutral palette. The cabinets are soft Irish Cream as opposed to a bright white. The mosaic backsplash makes a statement, but remains subtle through its beige tones. We selected polished brass for the hardware, as well as brass and warm metals for the light fixtures which emit a warm and cozy glow.
For beauty and practicality, we used quartz for the working surface countertops and for the island we chose a sophisticated leather finish marble with strong movement and gold inflections. Because of our client’s love for Asian influences, we selected upholstery fabric with an image of a dragon, chrysanthemums to mimic Japanese textiles, and red accents scattered throughout.
Functionality, aesthetics, and expressing our clients vision was our main goal.
Photography: Jeanne Calarco, Context Media Development
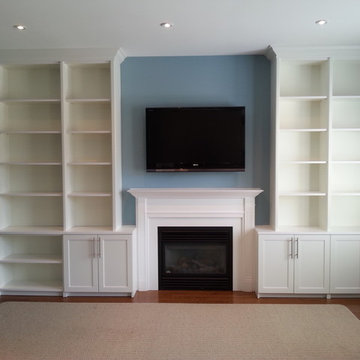
Floor to ceiling cabinets in living room
Großes, Repräsentatives, Offenes Klassisches Wohnzimmer mit blauer Wandfarbe, braunem Holzboden, Kamin, Kaminumrandung aus Holz und Multimediawand in Sonstige
Großes, Repräsentatives, Offenes Klassisches Wohnzimmer mit blauer Wandfarbe, braunem Holzboden, Kamin, Kaminumrandung aus Holz und Multimediawand in Sonstige
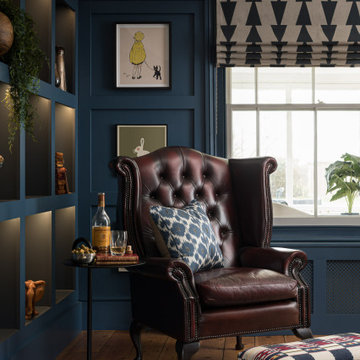
Family TV room/ snug with bespoke shelving to minimise the impact of the TV in the space. Bright pops of colour
Mittelgroßes, Abgetrenntes Landhausstil Wohnzimmer mit blauer Wandfarbe, braunem Holzboden, Kaminofen, Kaminumrandung aus Stein, Multimediawand, braunem Boden und vertäfelten Wänden in Essex
Mittelgroßes, Abgetrenntes Landhausstil Wohnzimmer mit blauer Wandfarbe, braunem Holzboden, Kaminofen, Kaminumrandung aus Stein, Multimediawand, braunem Boden und vertäfelten Wänden in Essex

This Rivers Spencer living room was designed with the idea of livable luxury in mind. Using soft tones of blues, taupes, and whites the space is serene and comfortable for the home owner.

The living room at our Crouch End apartment project, creating a chic, cosy space to relax and entertain. A soft powder blue adorns the walls in a room that is flooded with natural light. Brass clad shelves bring a considered attention to detail, with contemporary fixtures contrasted with a traditional sofa shape.

Inspired by the surrounding landscape, the Craftsman/Prairie style is one of the few truly American architectural styles. It was developed around the turn of the century by a group of Midwestern architects and continues to be among the most comfortable of all American-designed architecture more than a century later, one of the main reasons it continues to attract architects and homeowners today. Oxbridge builds on that solid reputation, drawing from Craftsman/Prairie and classic Farmhouse styles. Its handsome Shingle-clad exterior includes interesting pitched rooflines, alternating rows of cedar shake siding, stone accents in the foundation and chimney and distinctive decorative brackets. Repeating triple windows add interest to the exterior while keeping interior spaces open and bright. Inside, the floor plan is equally impressive. Columns on the porch and a custom entry door with sidelights and decorative glass leads into a spacious 2,900-square-foot main floor, including a 19 by 24-foot living room with a period-inspired built-ins and a natural fireplace. While inspired by the past, the home lives for the present, with open rooms and plenty of storage throughout. Also included is a 27-foot-wide family-style kitchen with a large island and eat-in dining and a nearby dining room with a beadboard ceiling that leads out onto a relaxing 240-square-foot screen porch that takes full advantage of the nearby outdoors and a private 16 by 20-foot master suite with a sloped ceiling and relaxing personal sitting area. The first floor also includes a large walk-in closet, a home management area and pantry to help you stay organized and a first-floor laundry area. Upstairs, another 1,500 square feet awaits, with a built-ins and a window seat at the top of the stairs that nod to the home’s historic inspiration. Opt for three family bedrooms or use one of the three as a yoga room; the upper level also includes attic access, which offers another 500 square feet, perfect for crafts or a playroom. More space awaits in the lower level, where another 1,500 square feet (and an additional 1,000) include a recreation/family room with nine-foot ceilings, a wine cellar and home office.
Photographer: Jeff Garland
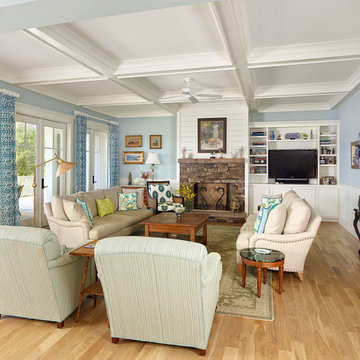
Mittelgroßes, Offenes, Repräsentatives Maritimes Wohnzimmer mit braunem Holzboden, Kamin, Kaminumrandung aus Stein, Multimediawand, blauer Wandfarbe und braunem Boden in Charleston
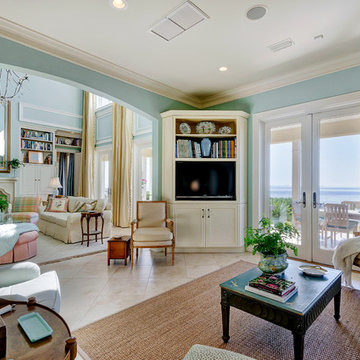
© Jason Parker, Emerald Coast Real Estate Photography, LLC
Offenes Klassisches Wohnzimmer mit blauer Wandfarbe und Multimediawand in Miami
Offenes Klassisches Wohnzimmer mit blauer Wandfarbe und Multimediawand in Miami
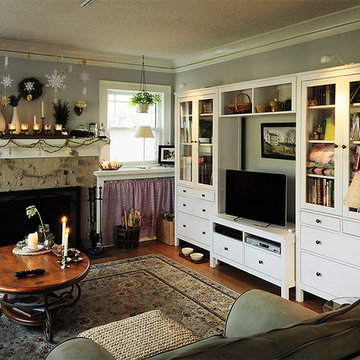
Photo by Julie Smith © 2012 Houzz
Stilmix Wohnzimmer mit blauer Wandfarbe und Multimediawand in Portland
Stilmix Wohnzimmer mit blauer Wandfarbe und Multimediawand in Portland
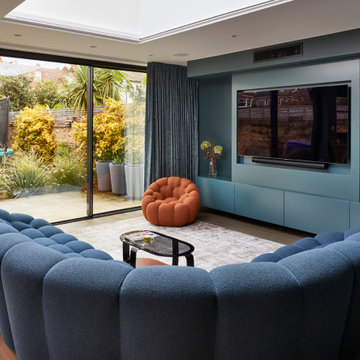
Contemporary lounge area - part of an open plan kitchen / diner / lounge space. Bespoke TV / media unit with Sonos sounder and integrated air conditioning. Perfect indoor, outdoor living. Incredible textured sofa provides a striking feature in this colour block space with armchair in contrasting orange.
Wohnzimmer mit blauer Wandfarbe und Multimediawand Ideen und Design
6
