Wohnzimmer mit blauer Wandfarbe und Multimediawand Ideen und Design
Suche verfeinern:
Budget
Sortieren nach:Heute beliebt
161 – 180 von 1.540 Fotos
1 von 3
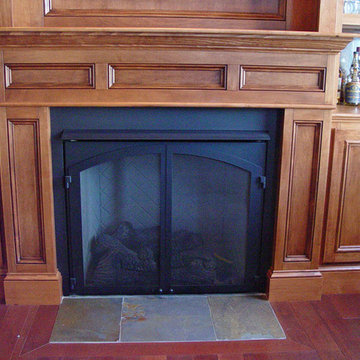
Mittelgroßes, Repräsentatives, Offenes Klassisches Wohnzimmer mit blauer Wandfarbe, Teppichboden, Kamin, Kaminumrandung aus Holz und Multimediawand in Providence
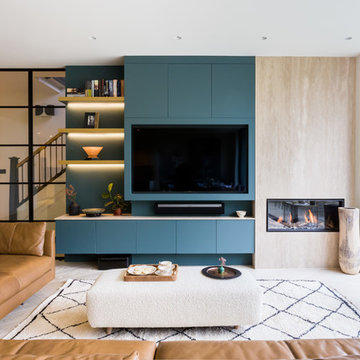
Offenes Skandinavisches Wohnzimmer mit blauer Wandfarbe, Gaskamin und Multimediawand in London
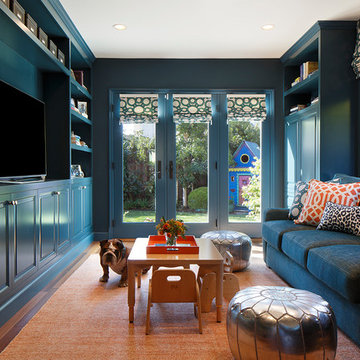
Eric Rorer
Kleine, Abgetrennte Klassische Bibliothek ohne Kamin mit blauer Wandfarbe, braunem Holzboden und Multimediawand in San Francisco
Kleine, Abgetrennte Klassische Bibliothek ohne Kamin mit blauer Wandfarbe, braunem Holzboden und Multimediawand in San Francisco
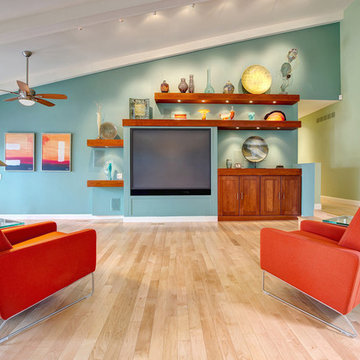
Matt Harrer Photography
for S&K Interiors
Mittelgroßes, Offenes Modernes Wohnzimmer ohne Kamin mit blauer Wandfarbe, hellem Holzboden, Multimediawand und beigem Boden in St. Louis
Mittelgroßes, Offenes Modernes Wohnzimmer ohne Kamin mit blauer Wandfarbe, hellem Holzboden, Multimediawand und beigem Boden in St. Louis
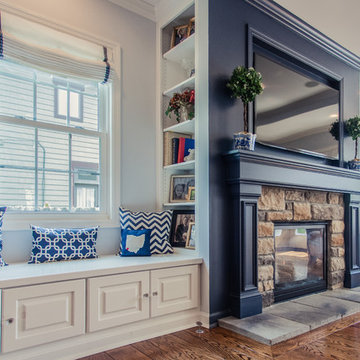
Kyle Cannon
Großes, Offenes Klassisches Wohnzimmer mit blauer Wandfarbe, braunem Holzboden, Kamin, Kaminumrandung aus Stein und Multimediawand in Cincinnati
Großes, Offenes Klassisches Wohnzimmer mit blauer Wandfarbe, braunem Holzboden, Kamin, Kaminumrandung aus Stein und Multimediawand in Cincinnati
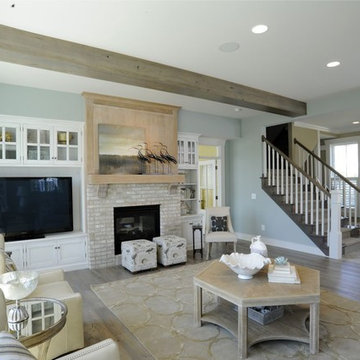
Repräsentatives, Offenes Maritimes Wohnzimmer mit blauer Wandfarbe, Vinylboden, Kamin, Kaminumrandung aus Backstein, Multimediawand, grauem Boden und freigelegten Dachbalken in Kolumbus
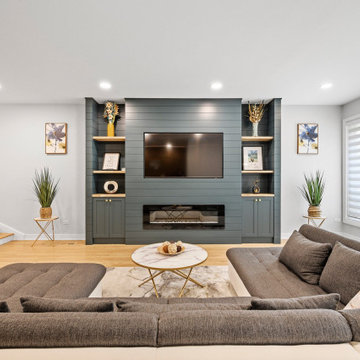
Fireplace, shiplap details, custom build ins, grayish hardwood floor, blue paint, dry bar.1800 sq.ft. whole house remodel. We added powder room and mudroom, opened up the walls to create an open concept kitchen. We added electric fireplace into the living room to create a focal point. Brick wall are original to the house to preserve the mid century modern style of the home. 2 full bathroom were completely remodel with more modern finishes.
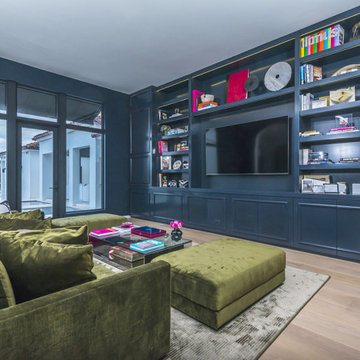
The San Marino House is the most viewed project in our carpentry portfolio. It's got everything you could wish for.
A floor to ceiling lacquer wall unit with custom cabinetry lets you stash your things with style. Floating glass shelves carry fine liquor bottles for the classy antique mirror-backed bar. Speaking about bars, the solid wood white oak slat bar and its matching back bar give the pool house a real vacation vibe.
Who wouldn't want to live here??
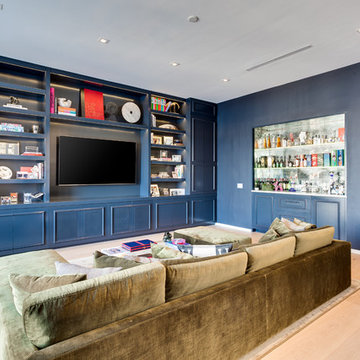
Mittelgroßes Klassisches Wohnzimmer mit blauer Wandfarbe, hellem Holzboden, beigem Boden, Hausbar, Eckkamin und Multimediawand in Miami
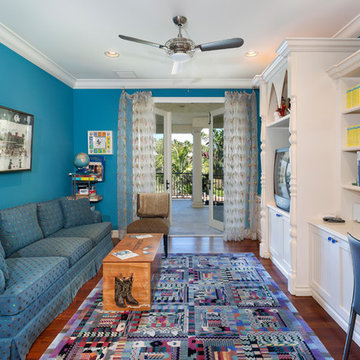
Family Room
Mittelgroße, Abgetrennte Klassische Bibliothek ohne Kamin mit blauer Wandfarbe, dunklem Holzboden, Multimediawand und braunem Boden in Sonstige
Mittelgroße, Abgetrennte Klassische Bibliothek ohne Kamin mit blauer Wandfarbe, dunklem Holzboden, Multimediawand und braunem Boden in Sonstige
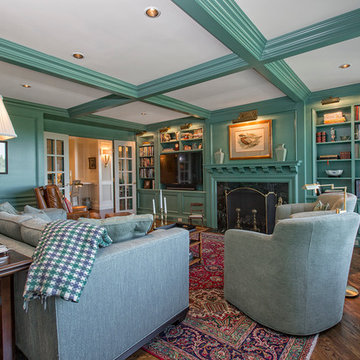
Kurt Johnson
Großes, Abgetrenntes Klassisches Wohnzimmer mit braunem Holzboden, Kamin, Kaminumrandung aus Stein, Multimediawand und blauer Wandfarbe in Omaha
Großes, Abgetrenntes Klassisches Wohnzimmer mit braunem Holzboden, Kamin, Kaminumrandung aus Stein, Multimediawand und blauer Wandfarbe in Omaha

Living Room:
Our customer wanted to update the family room and the kitchen of this 1970's splanch. By painting the brick wall white and adding custom built-ins we brightened up the space. The decor reflects our client's love for color and a bit of asian style elements. We also made sure that the sitting was not only beautiful, but very comfortable and durable. The sofa and the accent chairs sit very comfortably and we used the performance fabrics to make sure they last through the years. We also wanted to highlight the art collection which the owner curated through the years.
Kithen:
We enlarged the kitchen by removing a partition wall that divided it from the dining room and relocated the entrance. Our goal was to create a warm and inviting kitchen, therefore we selected a mellow, neutral palette. The cabinets are soft Irish Cream as opposed to a bright white. The mosaic backsplash makes a statement, but remains subtle through its beige tones. We selected polished brass for the hardware, as well as brass and warm metals for the light fixtures which emit a warm and cozy glow.
For beauty and practicality, we used quartz for the working surface countertops and for the island we chose a sophisticated leather finish marble with strong movement and gold inflections. Because of our client’s love for Asian influences, we selected upholstery fabric with an image of a dragon, chrysanthemums to mimic Japanese textiles, and red accents scattered throughout.
Functionality, aesthetics, and expressing our clients vision was our main goal.
Photography: Jeanne Calarco, Context Media Development
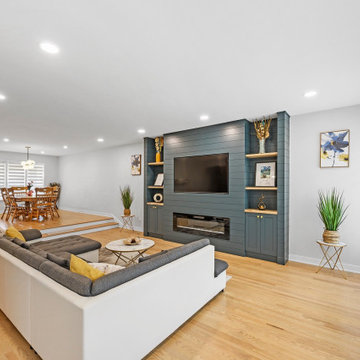
Custom build ins with electric fireplace, shiplap wall details, blue accent wall, bar area, open concept floorplan. 1800 sq.ft. whole house remodel. We added powder room and mudroom, opened up the walls to create an open concept kitchen. We added electric fireplace into the living room to create a focal point. Brick wall are original to the house to preserve the mid century modern style of the home. 2 full bathroom were completely remodel with more modern finishes.
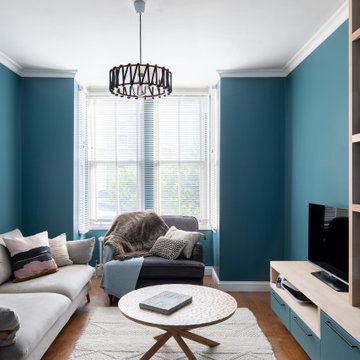
A bespoke TV created a real focus in the living space.
Mittelgroßes, Offenes Wohnzimmer mit blauer Wandfarbe, braunem Holzboden, Multimediawand und braunem Boden in London
Mittelgroßes, Offenes Wohnzimmer mit blauer Wandfarbe, braunem Holzboden, Multimediawand und braunem Boden in London
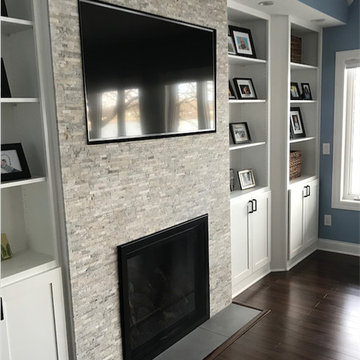
Photo: Rick Miles
Mittelgroßes, Offenes Modernes Wohnzimmer mit blauer Wandfarbe, dunklem Holzboden, Kamin, Kaminumrandung aus Stein und Multimediawand in Sonstige
Mittelgroßes, Offenes Modernes Wohnzimmer mit blauer Wandfarbe, dunklem Holzboden, Kamin, Kaminumrandung aus Stein und Multimediawand in Sonstige
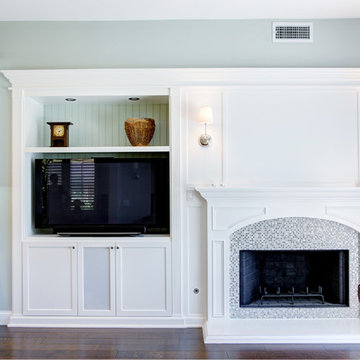
Stephanie Wiley Photography
Mittelgroßes, Offenes Klassisches Wohnzimmer mit Kamin, gefliester Kaminumrandung, Multimediawand und blauer Wandfarbe in Los Angeles
Mittelgroßes, Offenes Klassisches Wohnzimmer mit Kamin, gefliester Kaminumrandung, Multimediawand und blauer Wandfarbe in Los Angeles
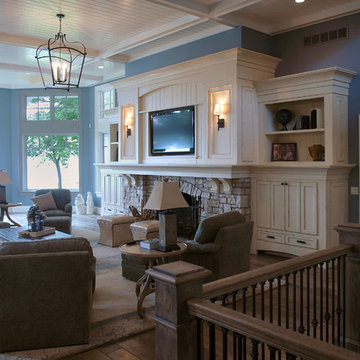
Comforting yet beautifully curated, soft colors and gently distressed wood work craft a welcoming kitchen. The coffered beadboard ceiling and gentle blue walls in the family room are just the right balance for the quarry stone fireplace, replete with surrounding built-in bookcases. 7” wide-plank Vintage French Oak Rustic Character Victorian Collection Tuscany edge hand scraped medium distressed in Stone Grey Satin Hardwax Oil. For more information please email us at: sales@signaturehardwoods.com
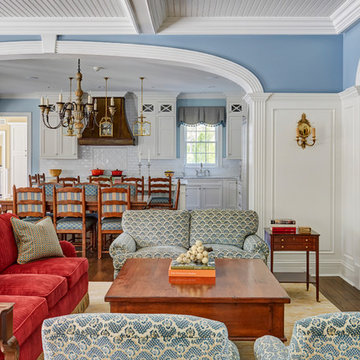
The first of two seating arrangements in the large open great room. Built-in cabinetry with open shelving conceals the television. Photo by Mike Kaskel.
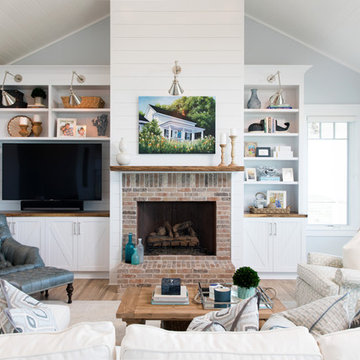
Offenes Maritimes Wohnzimmer mit blauer Wandfarbe, hellem Holzboden, Kamin, Kaminumrandung aus Backstein und Multimediawand in Wilmington
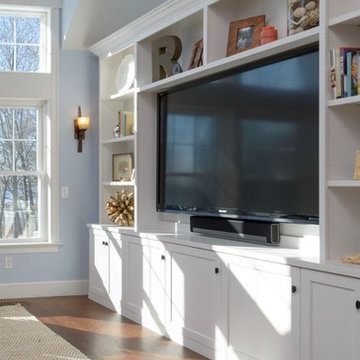
Photo by John Hession
Offenes, Großes Klassisches Wohnzimmer mit blauer Wandfarbe, braunem Holzboden, Multimediawand und braunem Boden in Boston
Offenes, Großes Klassisches Wohnzimmer mit blauer Wandfarbe, braunem Holzboden, Multimediawand und braunem Boden in Boston
Wohnzimmer mit blauer Wandfarbe und Multimediawand Ideen und Design
9