Wohnzimmer mit blauer Wandfarbe und Multimediawand Ideen und Design
Suche verfeinern:
Budget
Sortieren nach:Heute beliebt
121 – 140 von 1.540 Fotos
1 von 3
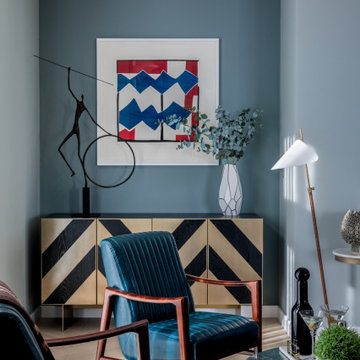
Warm neutral scheme with pale blue grey walls and a light oak parquet floor. A bold chevron patterned sideboard in brushed bronze and dark wood. Mid-century lounge chairs with petrol blue ribbed leather seat and back and rosewood frame. Circular green marble coffee table. Slender floor lamp with ribbed leather stem and white glass shade. Graphic red and blue print by Sandra Blow. Giacometti inspired bronze sculpture.

This classical library is a mix of historic architectural features and refreshing contemporary finishes. the brick fireplace is original to the 1907 construction while the majority of the millwork was added during the renovation.
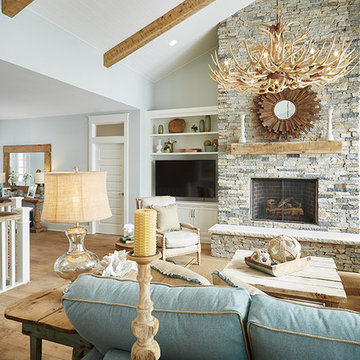
Ashley Avila
Großes, Offenes Maritimes Wohnzimmer mit Hausbar, blauer Wandfarbe, braunem Holzboden, Kamin, Kaminumrandung aus Stein und Multimediawand in Grand Rapids
Großes, Offenes Maritimes Wohnzimmer mit Hausbar, blauer Wandfarbe, braunem Holzboden, Kamin, Kaminumrandung aus Stein und Multimediawand in Grand Rapids
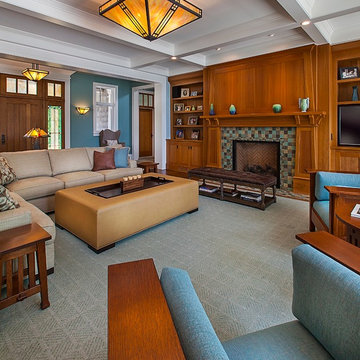
Inspired by the surrounding landscape, the Craftsman/Prairie style is one of the few truly American architectural styles. It was developed around the turn of the century by a group of Midwestern architects and continues to be among the most comfortable of all American-designed architecture more than a century later, one of the main reasons it continues to attract architects and homeowners today. Oxbridge builds on that solid reputation, drawing from Craftsman/Prairie and classic Farmhouse styles. Its handsome Shingle-clad exterior includes interesting pitched rooflines, alternating rows of cedar shake siding, stone accents in the foundation and chimney and distinctive decorative brackets. Repeating triple windows add interest to the exterior while keeping interior spaces open and bright. Inside, the floor plan is equally impressive. Columns on the porch and a custom entry door with sidelights and decorative glass leads into a spacious 2,900-square-foot main floor, including a 19 by 24-foot living room with a period-inspired built-ins and a natural fireplace. While inspired by the past, the home lives for the present, with open rooms and plenty of storage throughout. Also included is a 27-foot-wide family-style kitchen with a large island and eat-in dining and a nearby dining room with a beadboard ceiling that leads out onto a relaxing 240-square-foot screen porch that takes full advantage of the nearby outdoors and a private 16 by 20-foot master suite with a sloped ceiling and relaxing personal sitting area. The first floor also includes a large walk-in closet, a home management area and pantry to help you stay organized and a first-floor laundry area. Upstairs, another 1,500 square feet awaits, with a built-ins and a window seat at the top of the stairs that nod to the home’s historic inspiration. Opt for three family bedrooms or use one of the three as a yoga room; the upper level also includes attic access, which offers another 500 square feet, perfect for crafts or a playroom. More space awaits in the lower level, where another 1,500 square feet (and an additional 1,000) include a recreation/family room with nine-foot ceilings, a wine cellar and home office.
Photographer: Jeff Garland
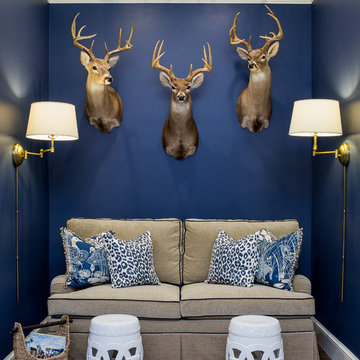
Visual Vero
Mittelgroßer, Abgetrennter Maritimer Hobbyraum ohne Kamin mit blauer Wandfarbe, dunklem Holzboden und Multimediawand in Miami
Mittelgroßer, Abgetrennter Maritimer Hobbyraum ohne Kamin mit blauer Wandfarbe, dunklem Holzboden und Multimediawand in Miami
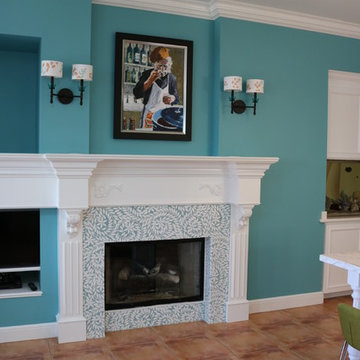
Mittelgroßes, Offenes Maritimes Wohnzimmer mit blauer Wandfarbe, Terrakottaboden, Kamin, gefliester Kaminumrandung, Multimediawand und braunem Boden in Miami
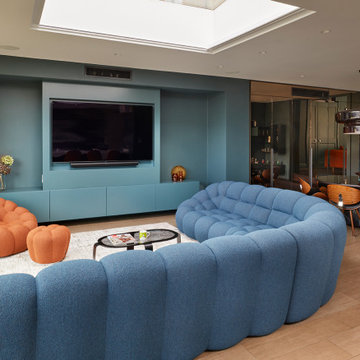
Contemporary open plan kitchen, diner, living space and built in cloakroom with wow factor. Bold colours, lots of texture and a great flow for this family living space.
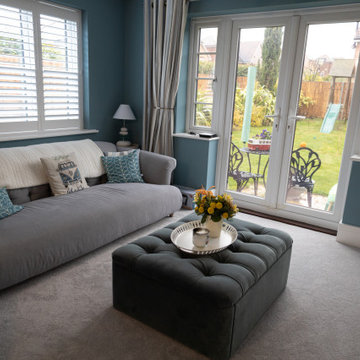
Custom-made joinery and media wall designed and fitted by us for a family in Harpenden after moving into this new home.
Looking to make the most of the large living room area they wanted a place to relax as well as storage for a large book collection.
A media wall was built to house a beautiful electric fireplace finished with alcove units and floating shelves with LED lighting features.
All done with solid American white oak and spray finished doors on soft close blum hinges.
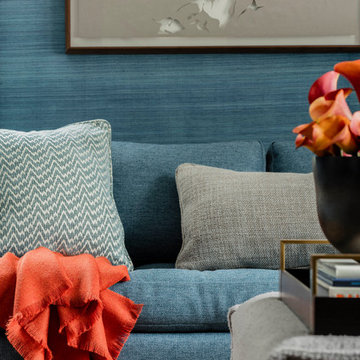
Photography by Michael J. Lee
Mittelgroße, Abgetrennte Klassische Bibliothek mit blauer Wandfarbe, Teppichboden, Kamin, Kaminumrandung aus Holz, Multimediawand und orangem Boden in Boston
Mittelgroße, Abgetrennte Klassische Bibliothek mit blauer Wandfarbe, Teppichboden, Kamin, Kaminumrandung aus Holz, Multimediawand und orangem Boden in Boston
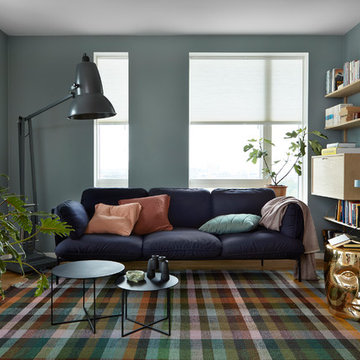
Bjarni B. Jacobsen
Modernes Wohnzimmer mit blauer Wandfarbe, hellem Holzboden, Multimediawand und beigem Boden in Kopenhagen
Modernes Wohnzimmer mit blauer Wandfarbe, hellem Holzboden, Multimediawand und beigem Boden in Kopenhagen
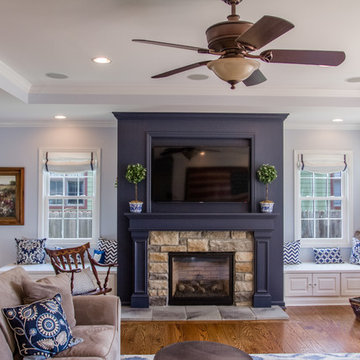
KCannon photography
Großes, Offenes Klassisches Wohnzimmer mit blauer Wandfarbe, braunem Holzboden, Kamin, Kaminumrandung aus Stein und Multimediawand in Cincinnati
Großes, Offenes Klassisches Wohnzimmer mit blauer Wandfarbe, braunem Holzboden, Kamin, Kaminumrandung aus Stein und Multimediawand in Cincinnati
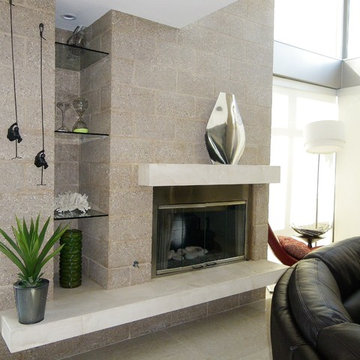
Modern industrial style concrete block fireplace.
Großes, Repräsentatives, Offenes Modernes Wohnzimmer mit blauer Wandfarbe, Porzellan-Bodenfliesen, Kamin, Multimediawand und Kaminumrandung aus Metall in San Diego
Großes, Repräsentatives, Offenes Modernes Wohnzimmer mit blauer Wandfarbe, Porzellan-Bodenfliesen, Kamin, Multimediawand und Kaminumrandung aus Metall in San Diego
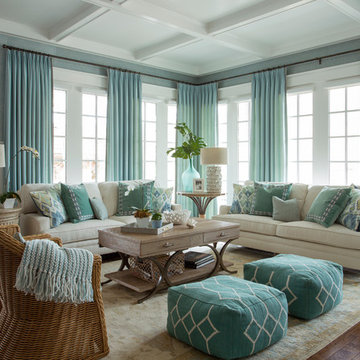
A large open concept kitchen and family room offers full views from end to end. The white kitchen (see previous photo), and its breakfast area, open the open concept family room. The entire space is surrounded by windows which flood the rooms with light.
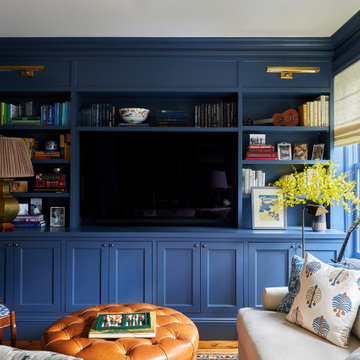
Mittelgroßes, Abgetrenntes Klassisches Wohnzimmer mit blauer Wandfarbe, braunem Holzboden, Multimediawand und braunem Boden in New York
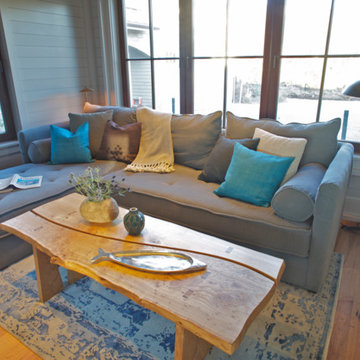
Study with Built In Media Center and Shelving.
Abgetrennte Maritime Bibliothek mit blauer Wandfarbe, braunem Holzboden und Multimediawand in Boston
Abgetrennte Maritime Bibliothek mit blauer Wandfarbe, braunem Holzboden und Multimediawand in Boston
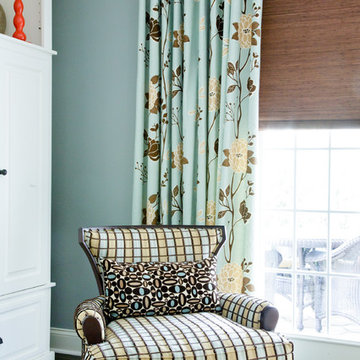
Mittelgroßes, Abgetrenntes Klassisches Wohnzimmer ohne Kamin mit blauer Wandfarbe, dunklem Holzboden und Multimediawand in Orlando
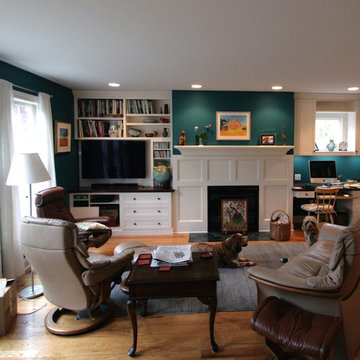
Mittelgroße, Abgetrennte Klassische Bibliothek mit hellem Holzboden, Kamin, Kaminumrandung aus Stein, Multimediawand und blauer Wandfarbe in Bridgeport
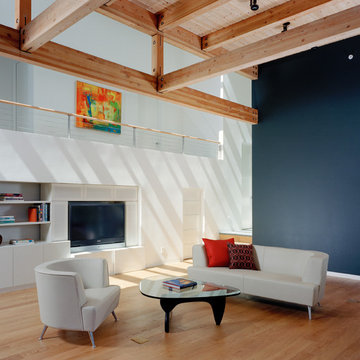
Cesar Rubio
Mittelgroßes, Offenes Modernes Wohnzimmer mit blauer Wandfarbe, Multimediawand und hellem Holzboden in San Francisco
Mittelgroßes, Offenes Modernes Wohnzimmer mit blauer Wandfarbe, Multimediawand und hellem Holzboden in San Francisco
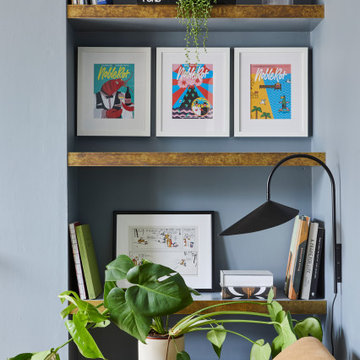
The living room at our Crouch End apartment project, creating a chic, cosy space to relax and entertain. A soft powder blue adorns the walls in a room that is flooded with natural light. Brass clad shelves bring a considered attention to detail, with contemporary fixtures contrasted with a traditional sofa shape.

Hiding all the family games, paperwork and gubbins these bespoke designed shelves and cabinetry are painted in Basalt by Little Greene, hiding the TV. Styling is key to the open shelving
Wohnzimmer mit blauer Wandfarbe und Multimediawand Ideen und Design
7