Wohnzimmer mit freistehendem TV und Holzwänden Ideen und Design
Suche verfeinern:
Budget
Sortieren nach:Heute beliebt
121 – 140 von 280 Fotos
1 von 3
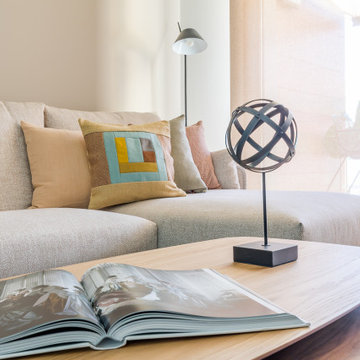
El salón-comedor, de forma alargada, se divide visualmente mediante un panel alistonado con iluminación en la pared, que nos sitúa en cada espacio de manera independiente. Los muebles de diseño se convierten en protagonistas de la decoración, dando al espacio un aire completamente sofisticado.
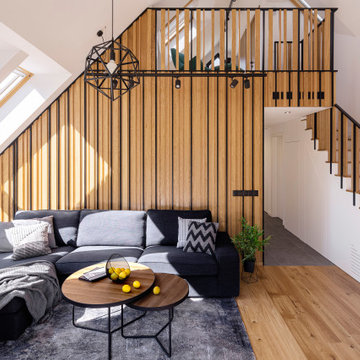
Mittelgroßes Modernes Wohnzimmer im Loft-Stil mit braunem Holzboden, freistehendem TV und Holzwänden in Sonstige
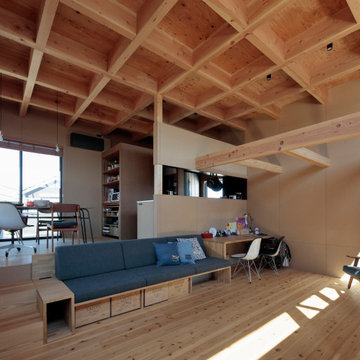
Ⓒ KOICHI TORIMURA
Offenes Wohnzimmer mit beiger Wandfarbe, braunem Holzboden, freistehendem TV, beigem Boden, Kassettendecke und Holzwänden in Yokohama
Offenes Wohnzimmer mit beiger Wandfarbe, braunem Holzboden, freistehendem TV, beigem Boden, Kassettendecke und Holzwänden in Yokohama
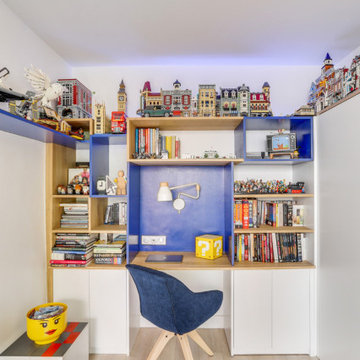
Un espace modulaire et chaleureux qui peut se transformer selon les besoins de l'habitant : Bureau/ salle à manger/ espace de détente / espace home cinéma / couchage d'invités....
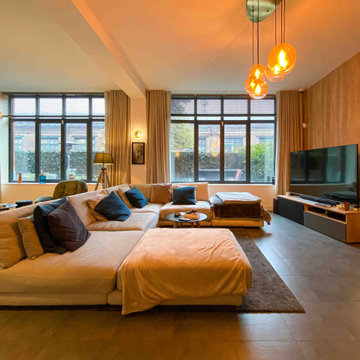
Salon principal, habillage mural imitation bois avec leds intégrée, mur noir
Offenes Modernes Wohnzimmer mit schwarzer Wandfarbe, Keramikboden, Kamin, Kaminumrandung aus Metall, freistehendem TV, grauem Boden und Holzwänden in Lille
Offenes Modernes Wohnzimmer mit schwarzer Wandfarbe, Keramikboden, Kamin, Kaminumrandung aus Metall, freistehendem TV, grauem Boden und Holzwänden in Lille
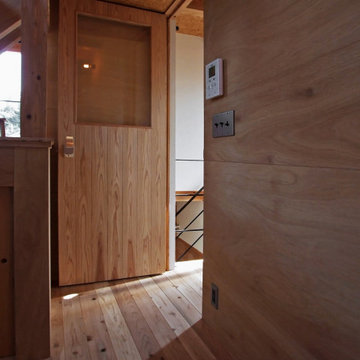
住居部分への扉
Offenes Modernes Wohnzimmer ohne Kamin mit hellem Holzboden, freistehendem TV, freigelegten Dachbalken und Holzwänden in Sonstige
Offenes Modernes Wohnzimmer ohne Kamin mit hellem Holzboden, freistehendem TV, freigelegten Dachbalken und Holzwänden in Sonstige
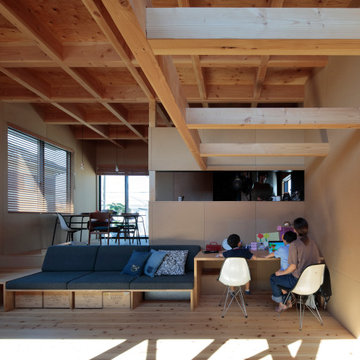
Ⓒ KOICHI TORIMURA
Wohnzimmer mit beiger Wandfarbe, braunem Holzboden, freistehendem TV, beigem Boden, Kassettendecke und Holzwänden in Yokohama
Wohnzimmer mit beiger Wandfarbe, braunem Holzboden, freistehendem TV, beigem Boden, Kassettendecke und Holzwänden in Yokohama
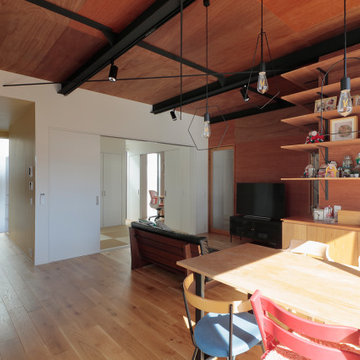
Mittelgroßes, Offenes Mid-Century Wohnzimmer mit brauner Wandfarbe, hellem Holzboden, freistehendem TV, beigem Boden, Holzdecke und Holzwänden in Yokohama
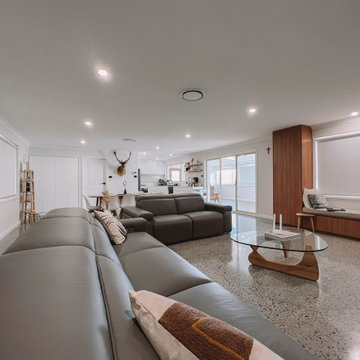
After the second fallout of the Delta Variant amidst the COVID-19 Pandemic in mid 2021, our team working from home, and our client in quarantine, SDA Architects conceived Japandi Home.
The initial brief for the renovation of this pool house was for its interior to have an "immediate sense of serenity" that roused the feeling of being peaceful. Influenced by loneliness and angst during quarantine, SDA Architects explored themes of escapism and empathy which led to a “Japandi” style concept design – the nexus between “Scandinavian functionality” and “Japanese rustic minimalism” to invoke feelings of “art, nature and simplicity.” This merging of styles forms the perfect amalgamation of both function and form, centred on clean lines, bright spaces and light colours.
Grounded by its emotional weight, poetic lyricism, and relaxed atmosphere; Japandi Home aesthetics focus on simplicity, natural elements, and comfort; minimalism that is both aesthetically pleasing yet highly functional.
Japandi Home places special emphasis on sustainability through use of raw furnishings and a rejection of the one-time-use culture we have embraced for numerous decades. A plethora of natural materials, muted colours, clean lines and minimal, yet-well-curated furnishings have been employed to showcase beautiful craftsmanship – quality handmade pieces over quantitative throwaway items.
A neutral colour palette compliments the soft and hard furnishings within, allowing the timeless pieces to breath and speak for themselves. These calming, tranquil and peaceful colours have been chosen so when accent colours are incorporated, they are done so in a meaningful yet subtle way. Japandi home isn’t sparse – it’s intentional.
The integrated storage throughout – from the kitchen, to dining buffet, linen cupboard, window seat, entertainment unit, bed ensemble and walk-in wardrobe are key to reducing clutter and maintaining the zen-like sense of calm created by these clean lines and open spaces.
The Scandinavian concept of “hygge” refers to the idea that ones home is your cosy sanctuary. Similarly, this ideology has been fused with the Japanese notion of “wabi-sabi”; the idea that there is beauty in imperfection. Hence, the marriage of these design styles is both founded on minimalism and comfort; easy-going yet sophisticated. Conversely, whilst Japanese styles can be considered “sleek” and Scandinavian, “rustic”, the richness of the Japanese neutral colour palette aids in preventing the stark, crisp palette of Scandinavian styles from feeling cold and clinical.
Japandi Home’s introspective essence can ultimately be considered quite timely for the pandemic and was the quintessential lockdown project our team needed.
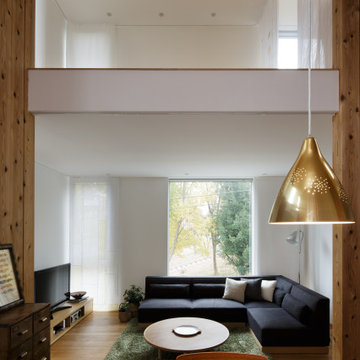
Mittelgroßes, Offenes Modernes Wohnzimmer ohne Kamin mit weißer Wandfarbe, Sperrholzboden, freistehendem TV, beigem Boden, Holzdielendecke und Holzwänden in Yokohama
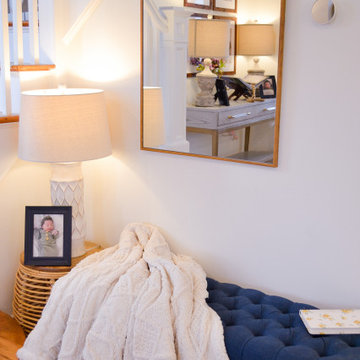
The Caramel Modern Farmhouse design is one of our fan favorites. There are so many things to love. This home was renovated to have an open first floor that allowed the clients to see all the way to their kitchen space. The homeowners were young parents and wanted a space that was multi-functional yet toddler-friendly. By incorporating a play area in the living room and all baby proof furniture and finishes, we turned this vintage home into a modern dream.
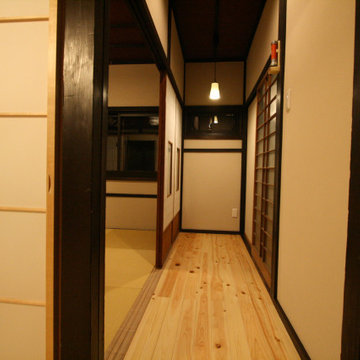
Mittelgroßes, Offenes Wohnzimmer ohne Kamin mit gelber Wandfarbe, hellem Holzboden, freistehendem TV, beigem Boden, Holzdecke und Holzwänden in Sonstige
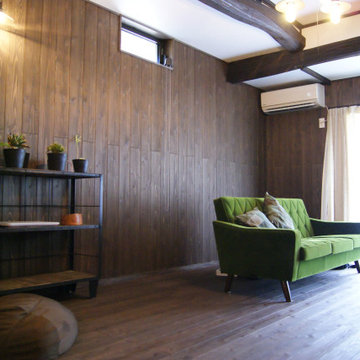
リビングの顔ともいえるソファーは、新緑のような瑞々しい色合いを選ばれました。
どこか懐かしさを感じさせるデザインで、室内インテリアとも調和しています。
Kleines, Offenes Asiatisches Wohnzimmer ohne Kamin mit brauner Wandfarbe, dunklem Holzboden, freistehendem TV, braunem Boden, freigelegten Dachbalken und Holzwänden in Sonstige
Kleines, Offenes Asiatisches Wohnzimmer ohne Kamin mit brauner Wandfarbe, dunklem Holzboden, freistehendem TV, braunem Boden, freigelegten Dachbalken und Holzwänden in Sonstige
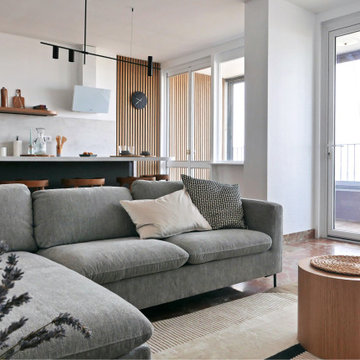
Dans le cadre d'un investissement locatif, j'ai accompagné ma cliente de A à Z dans la rénovation , l'optimisation et l'ameublement de cet appartement destiné à la colocation. Cette prestation clé en main possède une dimension financière importante car dans le cadre d'un investissement il faut veiller à respecter une certaine rentabilité. En plus de maîtriser au plus juste le cout des travaux et les postes de dépenses, le challenge résidait aussi dans la sélection des mobiliers et de la décoration pour créer l'effet coup de coeur. Propriétaires et locataires ravis : mission réussie !
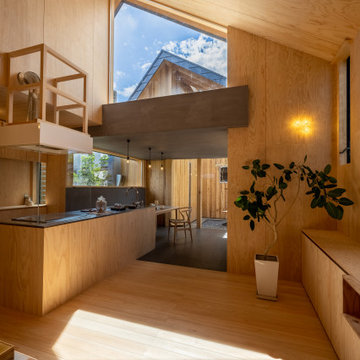
北から南に細く長い、決して恵まれた環境とは言えない敷地。
その敷地の形状をなぞるように伸び、分断し、それぞれを低い屋根で繋げながら建つ。
この場所で自然の恩恵を効果的に享受するための私たちなりの解決策。
雨や雪は受け止めることなく、両サイドを走る水路に受け流し委ねる姿勢。
敷地入口から順にパブリック-セミプライベート-プライベートと奥に向かって閉じていく。
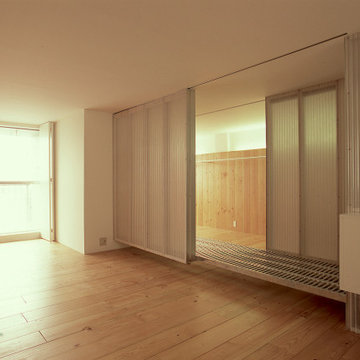
小田急・狛江駅近郊に、築31年におよぶ鉄骨ALCの分譲マンションがあります。
その一室を賃貸マンションとして、再生すべく最低限のリノベーションを施すこととなりました。当時の間取りは3DK、DKを除く3室が和室でした。家族構成や生活スタイルが変わり、住空間も変化を要求されます。オーナーの要望は、なるべく若い人に提供したいとのことでした。
間取りの基本的な考えは、ワンルームのように広く使え、スペースの場所によってプライバシーのヒエラルキーがつけられればと考えました。しかし、プライバシーの高い順序でただスペースを並べたのでは、個々の空間が自立あるいは孤立しすぎると思いました。
もっとルーズに曖昧に柔らかく、そしてさりげなく引き離し、つなぎ止めたい。
そこで、与えられた空間全体に新しい生活を受止めるように、28mm厚のダグラスファーを手のひらで包み込むように貼りあげ、包み込まれたスペースの中央にこの住戸への(社会へのあるいは社会からの)アプローチを延ばし、2分された両側の空間を干渉しあう領域をつくりました。マンションの一室という性格上、扉一枚で社会へとつながりますが、この領域は、住戸内の空間を2分し曖昧に干渉させると同時に扉の向こうの社会との接点でもあります。つまり、社会と住戸(個人)をつなぐ架橋でもあるのです。
2分された空間の片側はオープンなLDK、もう片側は、寝室・トイレ・浴室などのプライバシーの高いスペースです。片側の空間からは曖昧なアプローチ領域を通してもう片方の空間の気配を感じ取ることができます。曖昧な領域は、時には閉じたり開いたり、両側の空間と必要に応じて解放性・閉鎖性を変化させます。連続したり、遮断したり、少しだけ開いたりして・・・。
こうして組上げられた住戸がどこまで時代の流れについていけるかわかりませんが、借手の生活スタイルや使い勝手に緩やかに変化できれば、少しだけ時代の変化に長く対応できるのでは、と考えます。そして現在起こっている無数のリノベーションの在り方の答の一つになればと思います。
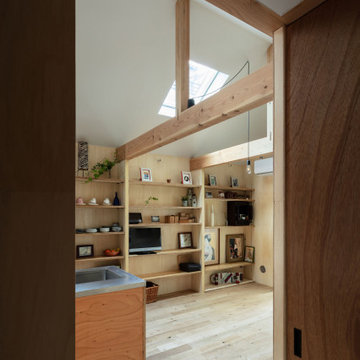
居間の奥にミニキッチンを備えたお母さまの部屋。トイレ・風呂・洗面と最短の動線でつなぐ。(撮影:笹倉洋平)
Kleines, Offenes Industrial Wohnzimmer ohne Kamin mit brauner Wandfarbe, Sperrholzboden, freistehendem TV, braunem Boden, eingelassener Decke und Holzwänden in Osaka
Kleines, Offenes Industrial Wohnzimmer ohne Kamin mit brauner Wandfarbe, Sperrholzboden, freistehendem TV, braunem Boden, eingelassener Decke und Holzwänden in Osaka
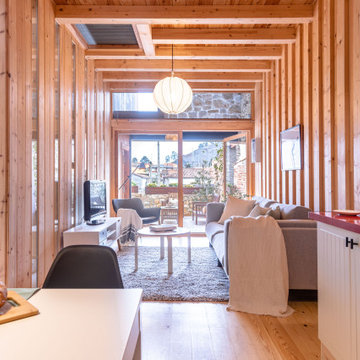
Este salón es un ventana a la naturaleza con un predominio de madera y vidrio y ocno vistas al patio interior de estilo industrial.
Se creó un ambiente nórdico, con mobiliario de lineas sencillas, tonos claros y texturas y colores que invitan al descanso y desconexión como verdes naturales, crudos y blancos para potenciar y dar protagonismo a la riqueza arquitectónica. Se modificó por completo la iluminación del espacio ampliando los puntos de luz
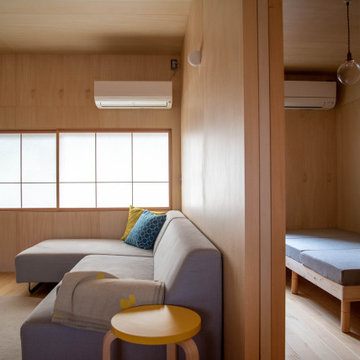
Kleines, Offenes Nordisches Wohnzimmer mit hellem Holzboden, freistehendem TV, Holzdecke und Holzwänden in Sonstige
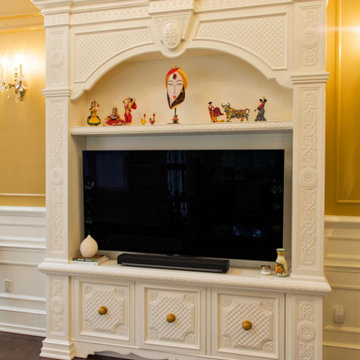
Hand carved woodwork, coffere ceiling, mantel and tv unit.
Großes, Abgetrenntes Klassisches Musikzimmer mit gelber Wandfarbe, Kamin, Kaminumrandung aus Holz, freistehendem TV, gewölbter Decke und Holzwänden in Philadelphia
Großes, Abgetrenntes Klassisches Musikzimmer mit gelber Wandfarbe, Kamin, Kaminumrandung aus Holz, freistehendem TV, gewölbter Decke und Holzwänden in Philadelphia
Wohnzimmer mit freistehendem TV und Holzwänden Ideen und Design
7