Wohnzimmer mit freistehendem TV und Holzwänden Ideen und Design
Suche verfeinern:
Budget
Sortieren nach:Heute beliebt
101 – 120 von 280 Fotos
1 von 3
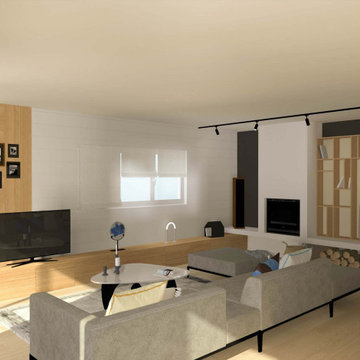
Große, Offene Moderne Bibliothek mit schwarzer Wandfarbe, hellem Holzboden, Hängekamin, freistehendem TV und Holzwänden in Straßburg

リビングから1段下がったキッチン、ダイニング。
ダイニングの出窓は、街とのほど良い距離感をつくりながら柔らかい光を取り込みます。
写真:西川公朗
Kleines, Offenes Skandinavisches Wohnzimmer ohne Kamin mit beiger Wandfarbe, hellem Holzboden, freistehendem TV, beigem Boden, freigelegten Dachbalken und Holzwänden in Tokio
Kleines, Offenes Skandinavisches Wohnzimmer ohne Kamin mit beiger Wandfarbe, hellem Holzboden, freistehendem TV, beigem Boden, freigelegten Dachbalken und Holzwänden in Tokio
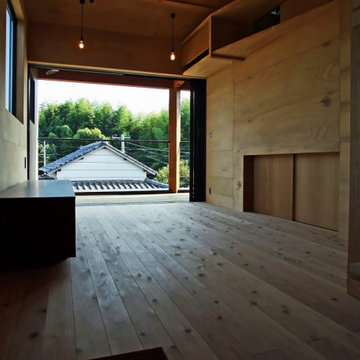
リビングから南側のルーフテラスを望む
Offenes Modernes Wohnzimmer ohne Kamin mit hellem Holzboden, freistehendem TV, freigelegten Dachbalken und Holzwänden in Sonstige
Offenes Modernes Wohnzimmer ohne Kamin mit hellem Holzboden, freistehendem TV, freigelegten Dachbalken und Holzwänden in Sonstige
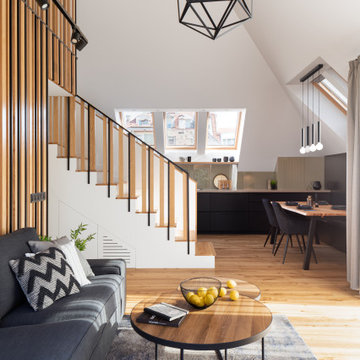
Mittelgroßes Wohnzimmer im Loft-Stil mit braunem Holzboden, freistehendem TV und Holzwänden in Sonstige
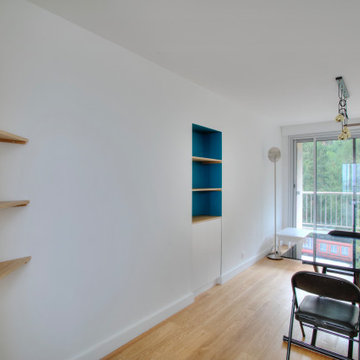
Moderne Bibliothek ohne Kamin mit weißer Wandfarbe, hellem Holzboden, freistehendem TV, braunem Boden und Holzwänden in Paris
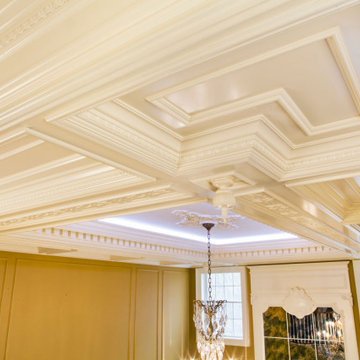
Hand carved woodwork, coffere ceiling, mantel and tv unit.
Großes, Abgetrenntes Klassisches Musikzimmer mit gelber Wandfarbe, Kamin, Kaminumrandung aus Holz, freistehendem TV, gewölbter Decke und Holzwänden in Philadelphia
Großes, Abgetrenntes Klassisches Musikzimmer mit gelber Wandfarbe, Kamin, Kaminumrandung aus Holz, freistehendem TV, gewölbter Decke und Holzwänden in Philadelphia
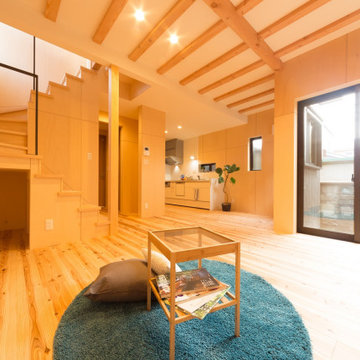
ラワン合板と杉床の温もりが直に伝わってくるような家です。小さくてもこだわりいっぱいの家づくりが出来ました。
Shabby-Style Wohnzimmer ohne Kamin mit beiger Wandfarbe, hellem Holzboden, freistehendem TV, beigem Boden, Tapetendecke und Holzwänden in Sonstige
Shabby-Style Wohnzimmer ohne Kamin mit beiger Wandfarbe, hellem Holzboden, freistehendem TV, beigem Boden, Tapetendecke und Holzwänden in Sonstige
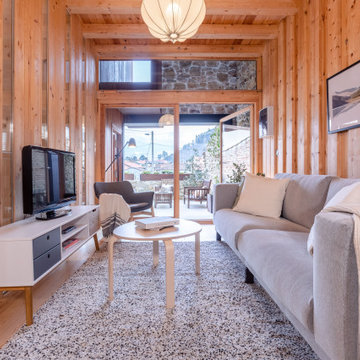
Este salón es un ventana a la naturaleza con un predominio de madera y vidrio y ocno vistas al patio interior de estilo industrial.
Se creó un ambiente nórdico, con mobiliario de lineas sencillas, tonos claros y texturas y colores que invitan al descanso y desconexión como verdes naturales, crudos y blancos para potenciar y dar protagonismo a la riqueza arquitectónica. Se modificó por completo la iluminación del espacio ampliando los puntos de luz
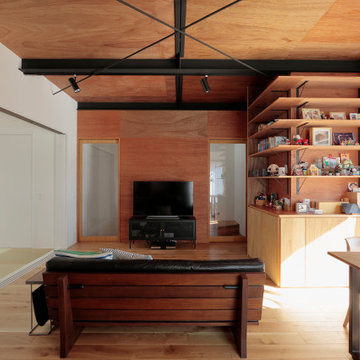
Mittelgroßes, Offenes Mid-Century Wohnzimmer mit brauner Wandfarbe, hellem Holzboden, freistehendem TV, beigem Boden, Holzdecke und Holzwänden in Yokohama
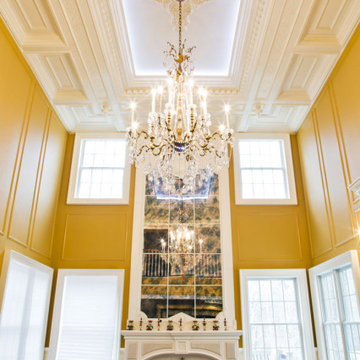
Hand carved woodwork, coffere ceiling, mantel and tv unit.
Großes, Abgetrenntes Klassisches Musikzimmer mit gelber Wandfarbe, Kamin, Kaminumrandung aus Holz, freistehendem TV, gewölbter Decke und Holzwänden in Philadelphia
Großes, Abgetrenntes Klassisches Musikzimmer mit gelber Wandfarbe, Kamin, Kaminumrandung aus Holz, freistehendem TV, gewölbter Decke und Holzwänden in Philadelphia
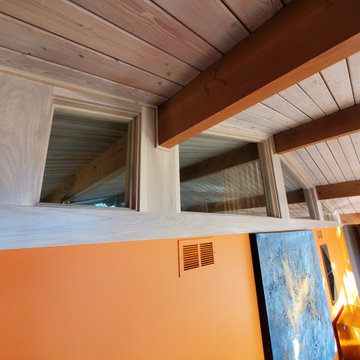
These clients were wonderful to work with. We loved the way the dixie style furniture blends with the mid-century modern furniture.
Mittelgroße, Offene Mid-Century Bibliothek mit bunten Wänden, braunem Holzboden, Kamin, Kaminumrandung aus Stein, freistehendem TV, braunem Boden, gewölbter Decke und Holzwänden in Chicago
Mittelgroße, Offene Mid-Century Bibliothek mit bunten Wänden, braunem Holzboden, Kamin, Kaminumrandung aus Stein, freistehendem TV, braunem Boden, gewölbter Decke und Holzwänden in Chicago
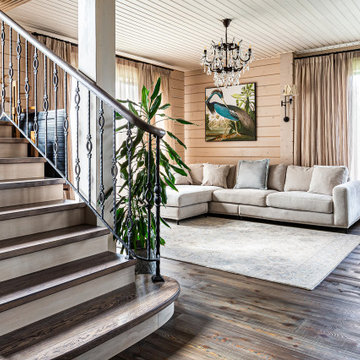
Mittelgroßes Modernes Wohnzimmer in grau-weiß mit beiger Wandfarbe, hellem Holzboden, freistehendem TV, braunem Boden, Holzdecke und Holzwänden in Sankt Petersburg
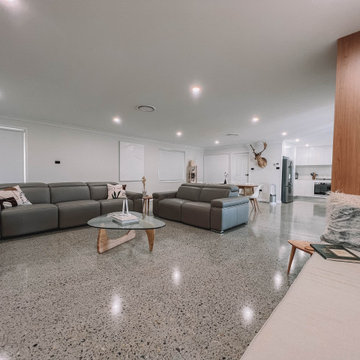
After the second fallout of the Delta Variant amidst the COVID-19 Pandemic in mid 2021, our team working from home, and our client in quarantine, SDA Architects conceived Japandi Home.
The initial brief for the renovation of this pool house was for its interior to have an "immediate sense of serenity" that roused the feeling of being peaceful. Influenced by loneliness and angst during quarantine, SDA Architects explored themes of escapism and empathy which led to a “Japandi” style concept design – the nexus between “Scandinavian functionality” and “Japanese rustic minimalism” to invoke feelings of “art, nature and simplicity.” This merging of styles forms the perfect amalgamation of both function and form, centred on clean lines, bright spaces and light colours.
Grounded by its emotional weight, poetic lyricism, and relaxed atmosphere; Japandi Home aesthetics focus on simplicity, natural elements, and comfort; minimalism that is both aesthetically pleasing yet highly functional.
Japandi Home places special emphasis on sustainability through use of raw furnishings and a rejection of the one-time-use culture we have embraced for numerous decades. A plethora of natural materials, muted colours, clean lines and minimal, yet-well-curated furnishings have been employed to showcase beautiful craftsmanship – quality handmade pieces over quantitative throwaway items.
A neutral colour palette compliments the soft and hard furnishings within, allowing the timeless pieces to breath and speak for themselves. These calming, tranquil and peaceful colours have been chosen so when accent colours are incorporated, they are done so in a meaningful yet subtle way. Japandi home isn’t sparse – it’s intentional.
The integrated storage throughout – from the kitchen, to dining buffet, linen cupboard, window seat, entertainment unit, bed ensemble and walk-in wardrobe are key to reducing clutter and maintaining the zen-like sense of calm created by these clean lines and open spaces.
The Scandinavian concept of “hygge” refers to the idea that ones home is your cosy sanctuary. Similarly, this ideology has been fused with the Japanese notion of “wabi-sabi”; the idea that there is beauty in imperfection. Hence, the marriage of these design styles is both founded on minimalism and comfort; easy-going yet sophisticated. Conversely, whilst Japanese styles can be considered “sleek” and Scandinavian, “rustic”, the richness of the Japanese neutral colour palette aids in preventing the stark, crisp palette of Scandinavian styles from feeling cold and clinical.
Japandi Home’s introspective essence can ultimately be considered quite timely for the pandemic and was the quintessential lockdown project our team needed.
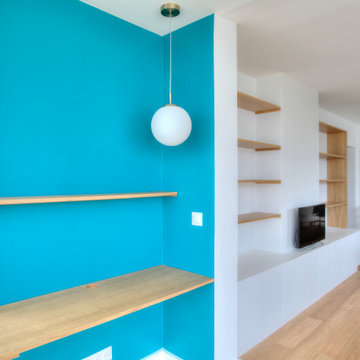
Moderne Bibliothek ohne Kamin mit weißer Wandfarbe, hellem Holzboden, freistehendem TV, braunem Boden und Holzwänden in Paris
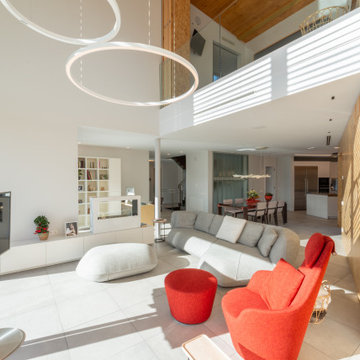
Großes, Offenes Modernes Wohnzimmer mit Keramikboden, Tunnelkamin, freistehendem TV, Holzdecke und Holzwänden in Barcelona
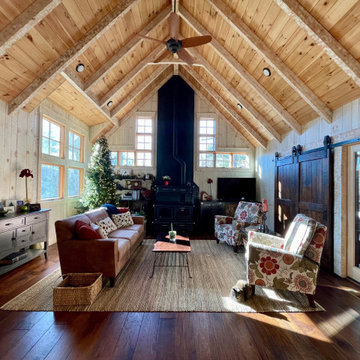
Mordern farmhouse
Mittelgroßes, Offenes Country Wohnzimmer mit beiger Wandfarbe, dunklem Holzboden, Kaminofen, Kaminumrandung aus Metall, freistehendem TV, braunem Boden, Holzdecke und Holzwänden
Mittelgroßes, Offenes Country Wohnzimmer mit beiger Wandfarbe, dunklem Holzboden, Kaminofen, Kaminumrandung aus Metall, freistehendem TV, braunem Boden, Holzdecke und Holzwänden
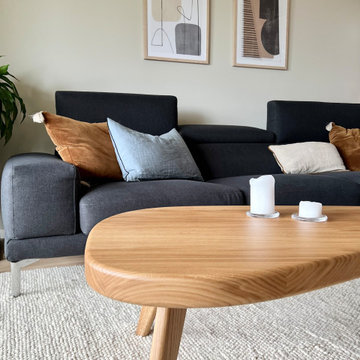
Rénovation complète d'un salon , salle à manger et entrée d'un appartement à Anières (canton de Genève, Suisse).
Pour ce projet, nos clients souhaitaient avoir l'impression d'avoir un nouvel appartement. Nous avons gardé les espaces existants mais avons ajouté une bibliothèque qui sépare la partie salon de la partie salle à manger afin de créer plus d'intimité.
Nos clients souhaitant un esprit scandinave, nous avons choisi d'utiliser du placage chêne pour tous les agencements.
Nous avons également conseillé nos clients sur les choix de couleur ( mur et accessoires) afin de donner une atmosphère scandinave , chaleureuse et résolument contemporaine.
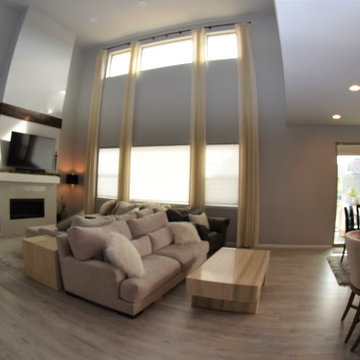
Tall windows with curtain panels in family room
Großes, Offenes Modernes Wohnzimmer mit grauer Wandfarbe, Laminat, Kamin, gefliester Kaminumrandung, freistehendem TV, grauem Boden und Holzwänden in Denver
Großes, Offenes Modernes Wohnzimmer mit grauer Wandfarbe, Laminat, Kamin, gefliester Kaminumrandung, freistehendem TV, grauem Boden und Holzwänden in Denver
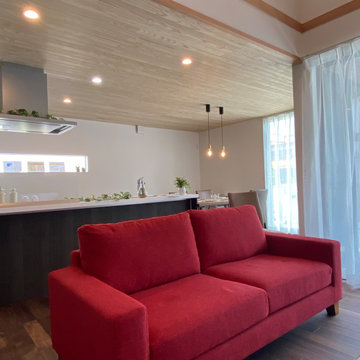
Mittelgroßes, Offenes Modernes Wohnzimmer mit weißer Wandfarbe, dunklem Holzboden, freistehendem TV, eingelassener Decke und Holzwänden in Sonstige
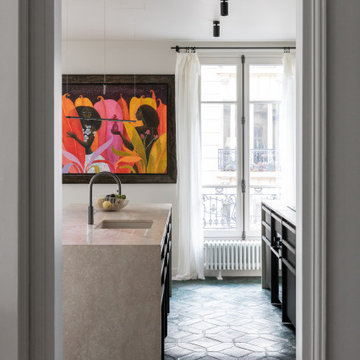
Séjour moderne
Cuisine et salle à manger
Cheminée (manteau en marbre
Fenêtres
lumière naturelle
Moulures (plafonds et murs)
Sols en bois clair, vernis
murs blanc
style Haussmannien
Cuisine équipée
Ilot central en pierre
Wohnzimmer mit freistehendem TV und Holzwänden Ideen und Design
6