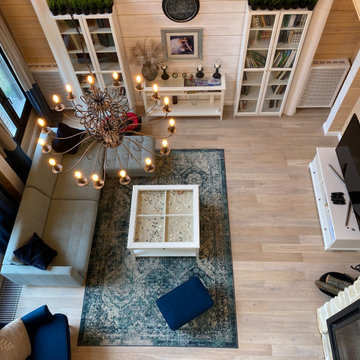Wohnzimmer mit freistehendem TV und Holzwänden Ideen und Design
Suche verfeinern:
Budget
Sortieren nach:Heute beliebt
41 – 60 von 280 Fotos
1 von 3
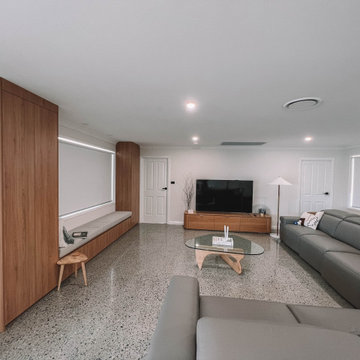
After the second fallout of the Delta Variant amidst the COVID-19 Pandemic in mid 2021, our team working from home, and our client in quarantine, SDA Architects conceived Japandi Home.
The initial brief for the renovation of this pool house was for its interior to have an "immediate sense of serenity" that roused the feeling of being peaceful. Influenced by loneliness and angst during quarantine, SDA Architects explored themes of escapism and empathy which led to a “Japandi” style concept design – the nexus between “Scandinavian functionality” and “Japanese rustic minimalism” to invoke feelings of “art, nature and simplicity.” This merging of styles forms the perfect amalgamation of both function and form, centred on clean lines, bright spaces and light colours.
Grounded by its emotional weight, poetic lyricism, and relaxed atmosphere; Japandi Home aesthetics focus on simplicity, natural elements, and comfort; minimalism that is both aesthetically pleasing yet highly functional.
Japandi Home places special emphasis on sustainability through use of raw furnishings and a rejection of the one-time-use culture we have embraced for numerous decades. A plethora of natural materials, muted colours, clean lines and minimal, yet-well-curated furnishings have been employed to showcase beautiful craftsmanship – quality handmade pieces over quantitative throwaway items.
A neutral colour palette compliments the soft and hard furnishings within, allowing the timeless pieces to breath and speak for themselves. These calming, tranquil and peaceful colours have been chosen so when accent colours are incorporated, they are done so in a meaningful yet subtle way. Japandi home isn’t sparse – it’s intentional.
The integrated storage throughout – from the kitchen, to dining buffet, linen cupboard, window seat, entertainment unit, bed ensemble and walk-in wardrobe are key to reducing clutter and maintaining the zen-like sense of calm created by these clean lines and open spaces.
The Scandinavian concept of “hygge” refers to the idea that ones home is your cosy sanctuary. Similarly, this ideology has been fused with the Japanese notion of “wabi-sabi”; the idea that there is beauty in imperfection. Hence, the marriage of these design styles is both founded on minimalism and comfort; easy-going yet sophisticated. Conversely, whilst Japanese styles can be considered “sleek” and Scandinavian, “rustic”, the richness of the Japanese neutral colour palette aids in preventing the stark, crisp palette of Scandinavian styles from feeling cold and clinical.
Japandi Home’s introspective essence can ultimately be considered quite timely for the pandemic and was the quintessential lockdown project our team needed.
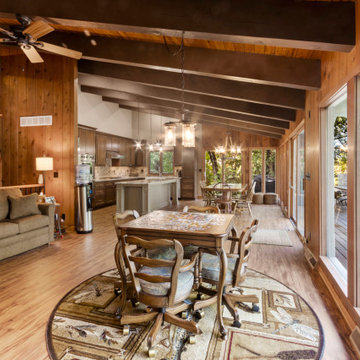
To take advantage of this home’s natural light and expansive views and to enhance the feeling of spaciousness indoors, we designed an open floor plan on the main level, including the living room, dining room, kitchen and family room. This new traditional-style kitchen boasts all the trappings of the 21st century, including granite countertops and a Kohler Whitehaven farm sink. Sub-Zero under-counter refrigerator drawers seamlessly blend into the space with front panels that match the rest of the kitchen cabinetry. Underfoot, blonde Acacia luxury vinyl plank flooring creates a consistent feel throughout the kitchen, dining and living spaces.
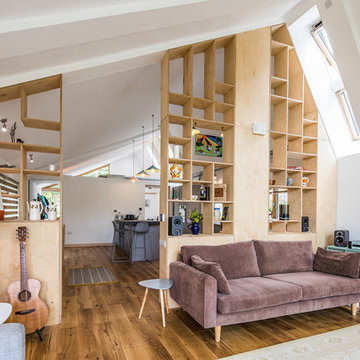
Open plan living with plywood floor-to-ceiling feature storage wall. Rooflights provide great light into the space
Kleine, Offene Moderne Bibliothek mit weißer Wandfarbe, braunem Holzboden, freistehendem TV, braunem Boden, gewölbter Decke und Holzwänden in Sonstige
Kleine, Offene Moderne Bibliothek mit weißer Wandfarbe, braunem Holzboden, freistehendem TV, braunem Boden, gewölbter Decke und Holzwänden in Sonstige
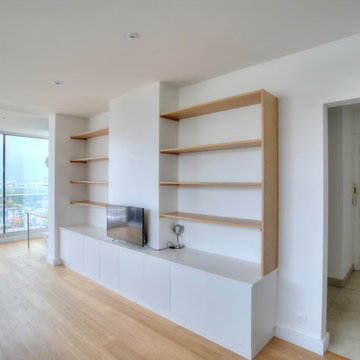
Moderne Bibliothek ohne Kamin mit weißer Wandfarbe, hellem Holzboden, freistehendem TV, braunem Boden und Holzwänden in Paris

Pièce principale de ce chalet de plus de 200 m2 situé à Megève. La pièce se compose de trois parties : un coin salon avec canapé en cuir et télévision, un espace salle à manger avec une table en pierre naturelle et une cuisine ouverte noire.
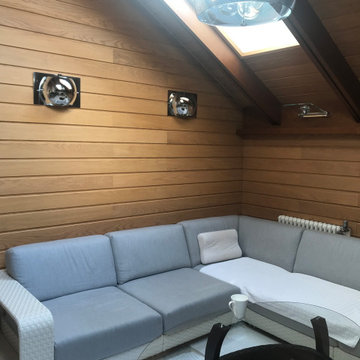
Großes, Abgetrenntes Klassisches Wohnzimmer ohne Kamin mit Hausbar, brauner Wandfarbe, Porzellan-Bodenfliesen, freistehendem TV, beigem Boden und Holzwänden in Sankt Petersburg
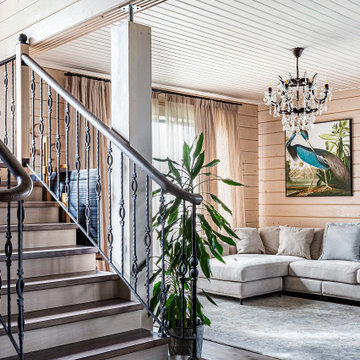
Гостиная
Mittelgroßes Modernes Wohnzimmer in grau-weiß mit beiger Wandfarbe, hellem Holzboden, freistehendem TV, braunem Boden, Holzdecke und Holzwänden in Sankt Petersburg
Mittelgroßes Modernes Wohnzimmer in grau-weiß mit beiger Wandfarbe, hellem Holzboden, freistehendem TV, braunem Boden, Holzdecke und Holzwänden in Sankt Petersburg
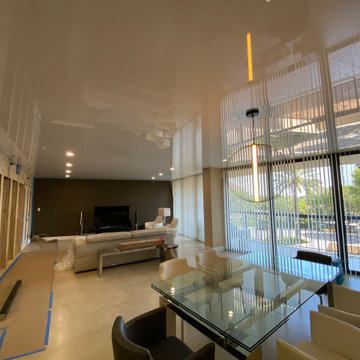
High Gloss ceiling in a living room.
Mittelgroßes, Abgetrenntes Wohnzimmer mit Marmorboden, freistehendem TV, beigem Boden, Tapetendecke und Holzwänden in Miami
Mittelgroßes, Abgetrenntes Wohnzimmer mit Marmorboden, freistehendem TV, beigem Boden, Tapetendecke und Holzwänden in Miami
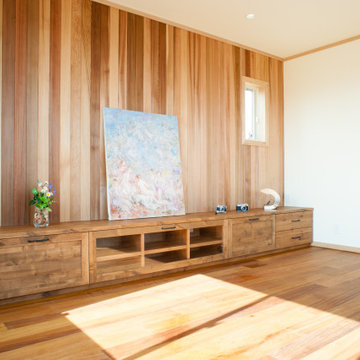
Großes, Offenes Rustikales Wohnzimmer mit freistehendem TV, braunem Boden, Tapetendecke und Holzwänden in Yokohama
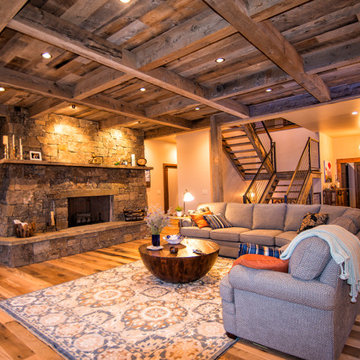
Mittelgroßes, Offenes Uriges Wohnzimmer mit beiger Wandfarbe, braunem Holzboden, Kamin, Kaminumrandung aus Stein, freistehendem TV, buntem Boden, freigelegten Dachbalken und Holzwänden in Sonstige
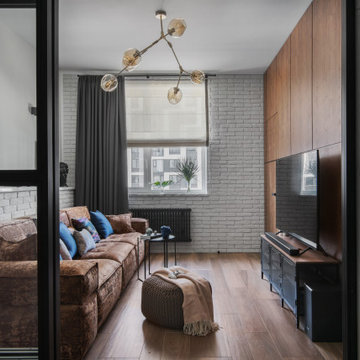
Декоратор-Катерина Наумова, фотограф- Ольга Мелекесцева.
Kleines Industrial Wohnzimmer mit Hausbar, brauner Wandfarbe, Porzellan-Bodenfliesen, freistehendem TV, braunem Boden, Deckengestaltungen und Holzwänden in Moskau
Kleines Industrial Wohnzimmer mit Hausbar, brauner Wandfarbe, Porzellan-Bodenfliesen, freistehendem TV, braunem Boden, Deckengestaltungen und Holzwänden in Moskau
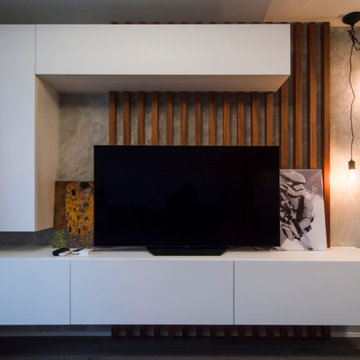
Стены светло серые - покраска, одна стена с декоративной штукатуркой, имитирующей поверхность бетона, деревянные рейки. Полы инженерная доска.
Kleines, Repräsentatives, Abgetrenntes Skandinavisches Wohnzimmer mit grauer Wandfarbe, braunem Holzboden, freistehendem TV, braunem Boden und Holzwänden in Moskau
Kleines, Repräsentatives, Abgetrenntes Skandinavisches Wohnzimmer mit grauer Wandfarbe, braunem Holzboden, freistehendem TV, braunem Boden und Holzwänden in Moskau
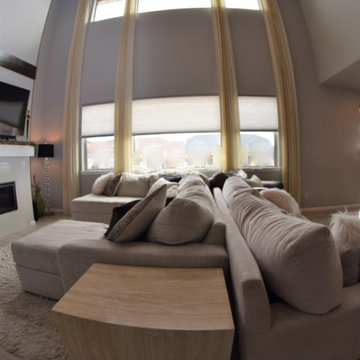
Tall windows with curtain panels in family room
Großes, Offenes Modernes Wohnzimmer mit grauer Wandfarbe, Laminat, Kamin, gefliester Kaminumrandung, freistehendem TV, grauem Boden und Holzwänden in Denver
Großes, Offenes Modernes Wohnzimmer mit grauer Wandfarbe, Laminat, Kamin, gefliester Kaminumrandung, freistehendem TV, grauem Boden und Holzwänden in Denver
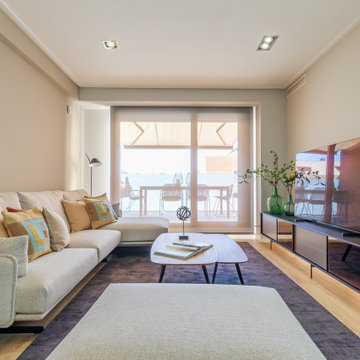
El salón-comedor, de forma alargada, se divide visualmente mediante un panel alistonado con iluminación en la pared, que nos sitúa en cada espacio de manera independiente. Los muebles de diseño se convierten en protagonistas de la decoración, dando al espacio un aire completamente sofisticado.
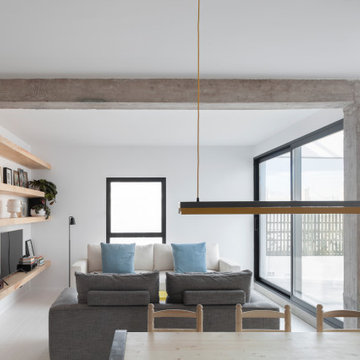
La reforma comienza por un desmantelamiento casi total del sistema de divisiones de la anterior casa, creando una tabula rasa en búsqueda de la mayor expresividad y ligereza de espacios. En ese proceso de retroceso a lo radical de lo constructivo se retiran del mismo modo cerramientos, como el que rodeaba la terraza (con apariencia más bien de pequeño patinillo), además de la piel del sistema estructural de pilares con vigas descolgadas.
"La condición por parte del cliente fue que los materiales fueran muy expresivos hasta llegar a su forma casi brutalista. Los nuevos materiales son el hierro natural y la madera de pino", explica Cristina Cucinella, arquitecta del estudio. A estos nuevos materiales se les suma el hormigón visto, sacado a la luz de la estructura original.
La nueva organización de la vivienda será secuencial, eliminando cualquier posibilidad de espacio residual, reduciendo lo espacial también a su máxima sinceridad: una estancia te lleva a la siguiente, sin pasillos, sin distribuidores, empleando como únicos conectores la luz y la materialidad, y como divisores, la gradación de usos. De este modo, en la parte central de la vivienda se situarán el estudio y el baño, como una pieza neutra, intermedia; en la zona de acceso y junto a la luminosa terraza, ahora liberada de los muros que la rodeaban, se colocarán en "L" la cocina-comedor y el salón; al final de la casa, en el lugar más tranquilo, los dos dormitorios.
El espacio de uso más nocturno se abre con dos grandes ventanales al exterior, inundando de luz los dormitorios. Casi como un juego de niños, sendas cajas de madera hacen de "balcón interior", salvando las irregularidades de la planta y creando un habitáculo dentro del habitáculo. Recuerda a aquellas casitas que hacíamos de niños, con los grandes cojines del sofá de casa de nuestros padres, cuando queríamos cobijarnos. El pavimento, también de madera pero de una blancura que potencia la luminosidad de los dormitorios, se orienta en diagonal, siguiendo el recorrido de la luz.
En el centro, como charnela, la zona de estudio y baño se neutraliza, mostrándose en un bicromatismo blanco-negro, y situándose en el punto medio de los dos extremos en tensión
El espacio diurno funciona como una vivienda patio, gracias a ese doble carácter de la nueva terraza: se vuelca hacia sí mismo, y se distribuye por su propia geometría en dos partes diferenciadas sin necesidad de divisores. La potente isla de la cocina y su continuidad en mesa de comedor hacen de esta pieza diseñada a medida su centro, mientras que en el ángulo se sitúa la zona de estar. Desde aquí parte un plano continuo de almacenamiento, correspondiente al muro medianero, que atravesará y conectará toda la casa. En la cocina-salón será una estantería de madera de pino; al cruzar la puerta pivotante que separa del área central de estudio, se convertirá en los armarios y espacios trastero. Grandes planchas correderas de hierro cierran el almacenaje, sobrepasando sus límites y prolongándolos más allá, hasta la estantería de madera en un extremo, y hasta las cajas de madera de los dormitorios.
La intervención de El Tejado Azul es sencilla, lógica, sincera. Al mismo tiempo, resuelve las necesidades de sus clientes, y también sus deseos y caprichos. Pero no sólo eso... tiene algo más. Te puedes imaginar abriendo puertas secretas, refugiándote un día de humor raro con un libro en una de sus cajas de madera. Este hogar hace feliz a quien vive allí, se puede encontrar la ilusión de una vida resguardada en sus estancias, y ése es un material que la arquitectura jamás debería olvidar.
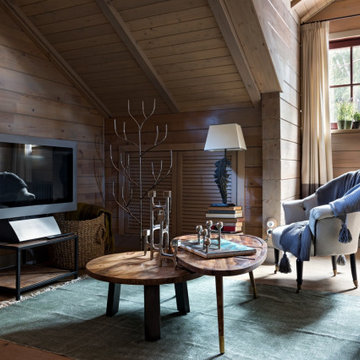
Uriges Wohnzimmer ohne Kamin mit freistehendem TV, Holzdecke und Holzwänden in Sonstige
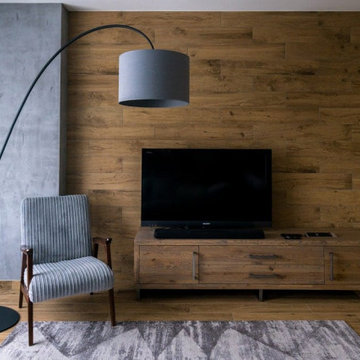
Дизайнерский ремонт трехкомнатной квартиры 90м2
Großes Modernes Wohnzimmer ohne Kamin mit grauer Wandfarbe, braunem Holzboden, freistehendem TV, braunem Boden und Holzwänden in Moskau
Großes Modernes Wohnzimmer ohne Kamin mit grauer Wandfarbe, braunem Holzboden, freistehendem TV, braunem Boden und Holzwänden in Moskau
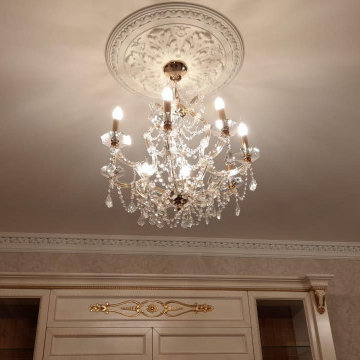
Квартира 78 м2 в доме 1980-го года постройки.
Заказчиком проекта стал молодой мужчина, который приобрёл эту квартиру для своей матери. Стиль сразу был определён как «итальянская классика», что полностью соответствовало пожеланиям женщины, которая впоследствии стала хозяйкой данной квартиры. При создании интерьера активно использованы такие элементы как пышная гипсовая лепнина, наборный паркет, натуральный мрамор. Практически все элементы мебели, кухня, двери, выполнены по индивидуальным чертежам на итальянских фабриках.
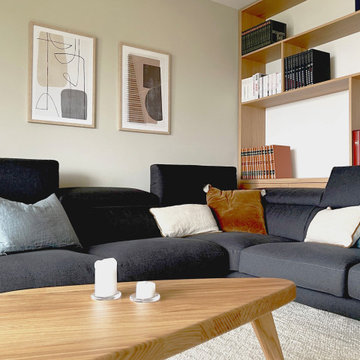
Rénovation complète d'un salon , salle à manger et entrée d'un appartement à Anières (canton de Genève, Suisse).
Pour ce projet, nos clients souhaitaient avoir l'impression d'avoir un nouvel appartement. Nous avons gardé les espaces existants mais avons ajouté une bibliothèque qui sépare la partie salon de la partie salle à manger afin de créer plus d'intimité.
Nos clients souhaitant un esprit scandinave, nous avons choisi d'utiliser du placage chêne pour tous les agencements.
Nous avons également conseillé nos clients sur les choix de couleur ( mur et accessoires) afin de donner une atmosphère scandinave , chaleureuse et résolument contemporaine.
Wohnzimmer mit freistehendem TV und Holzwänden Ideen und Design
3
